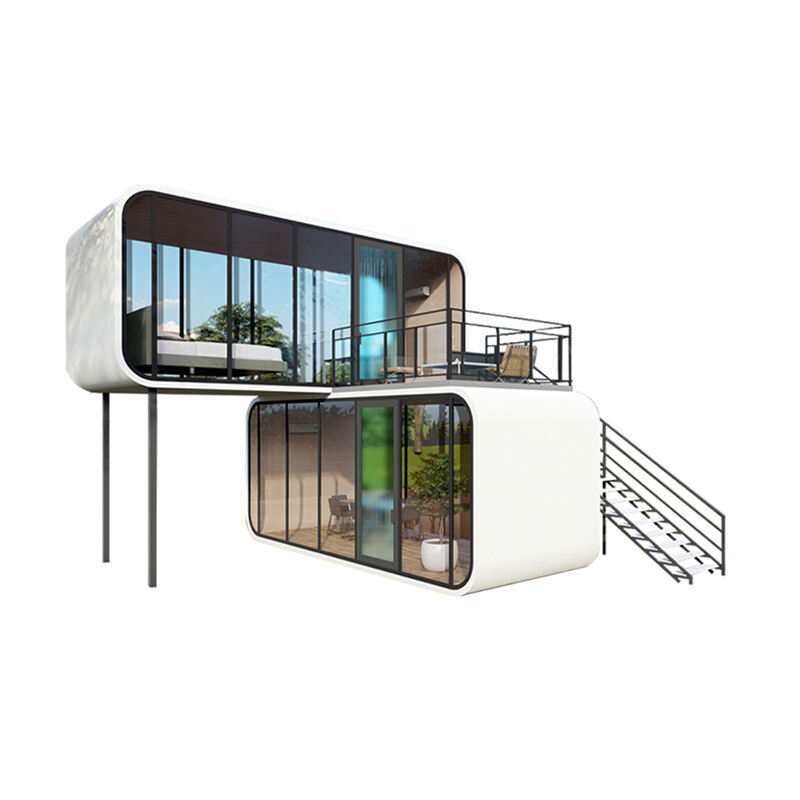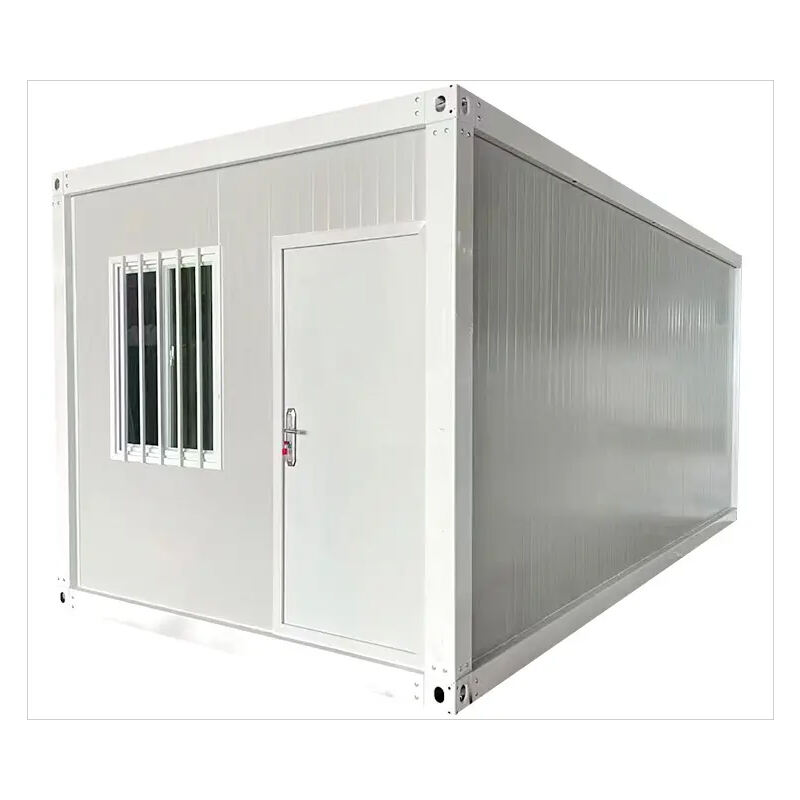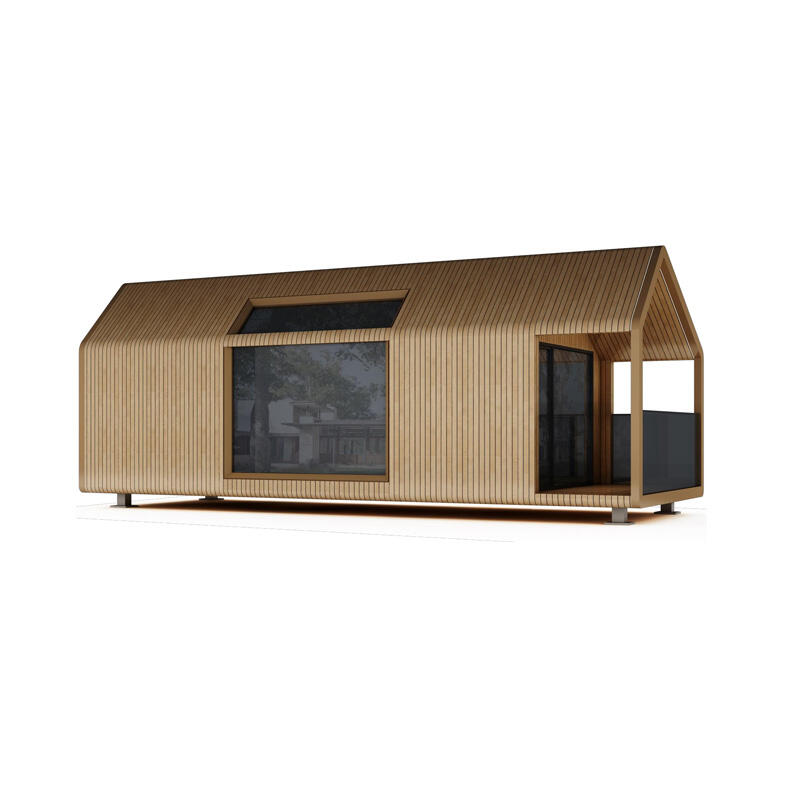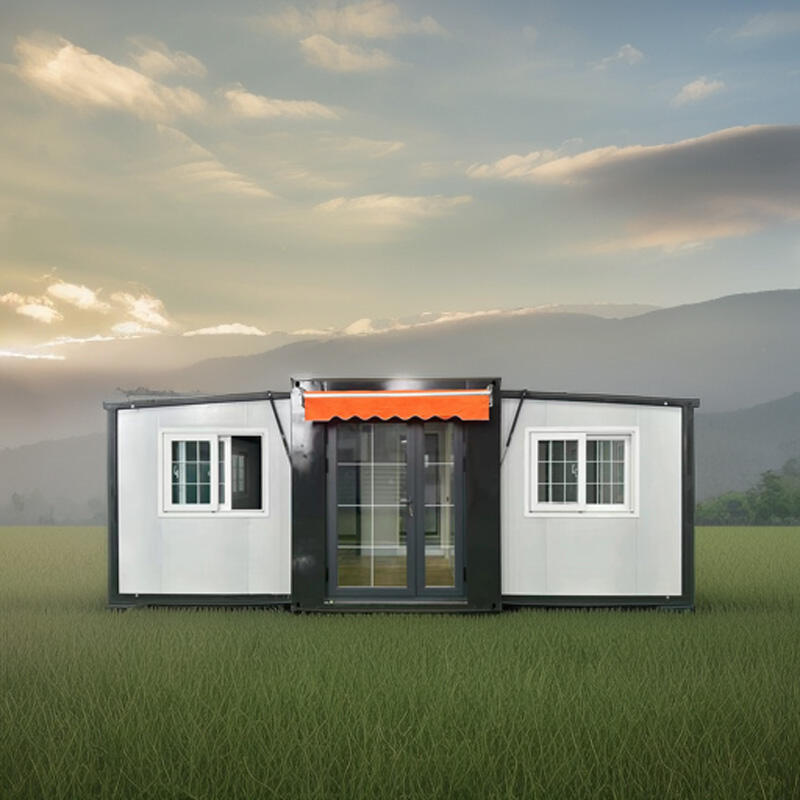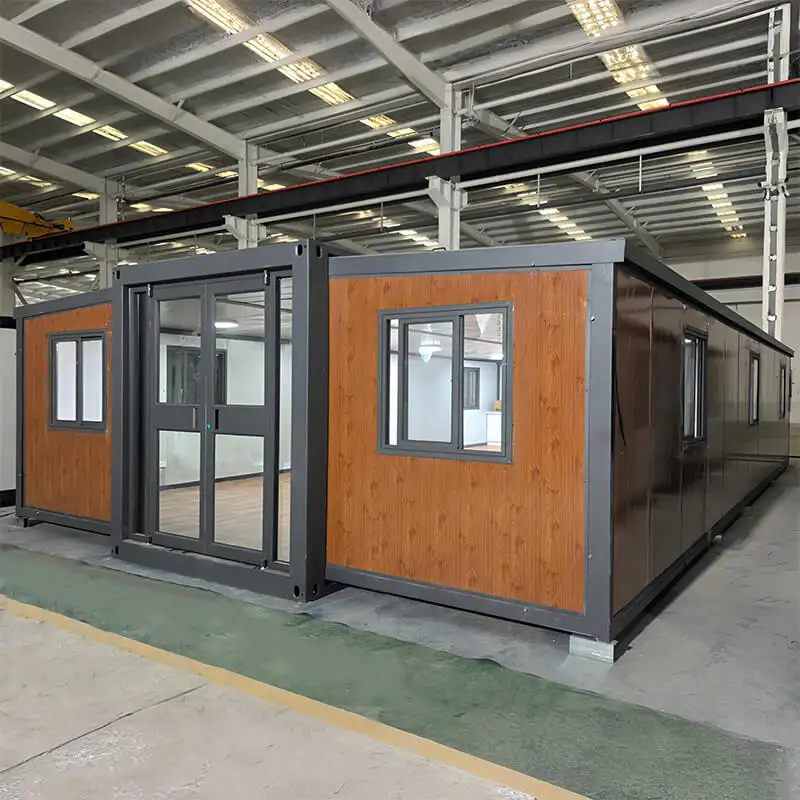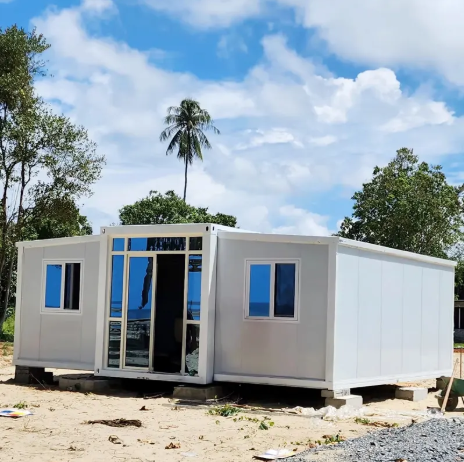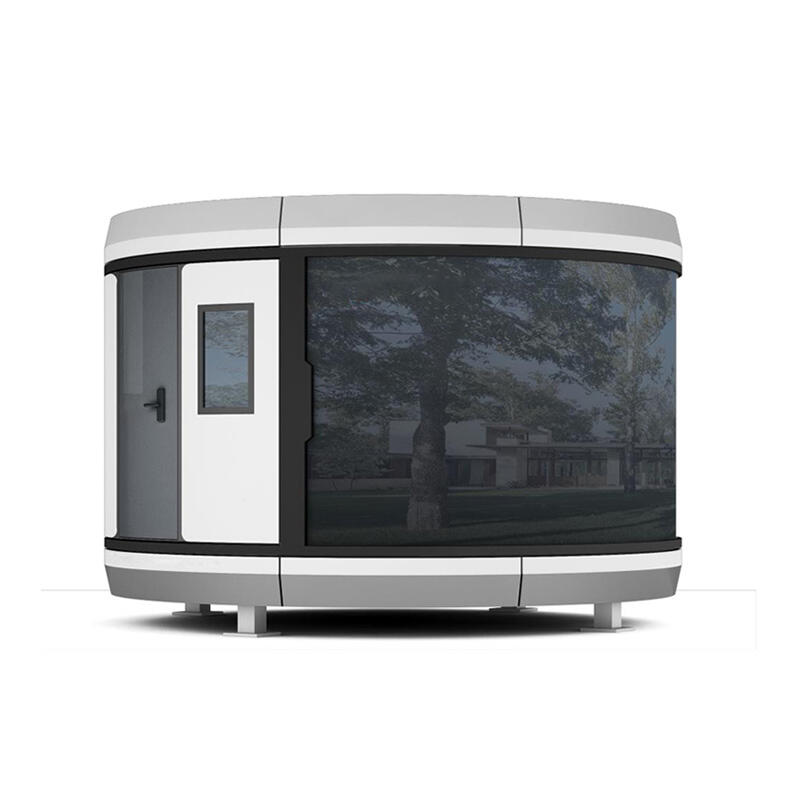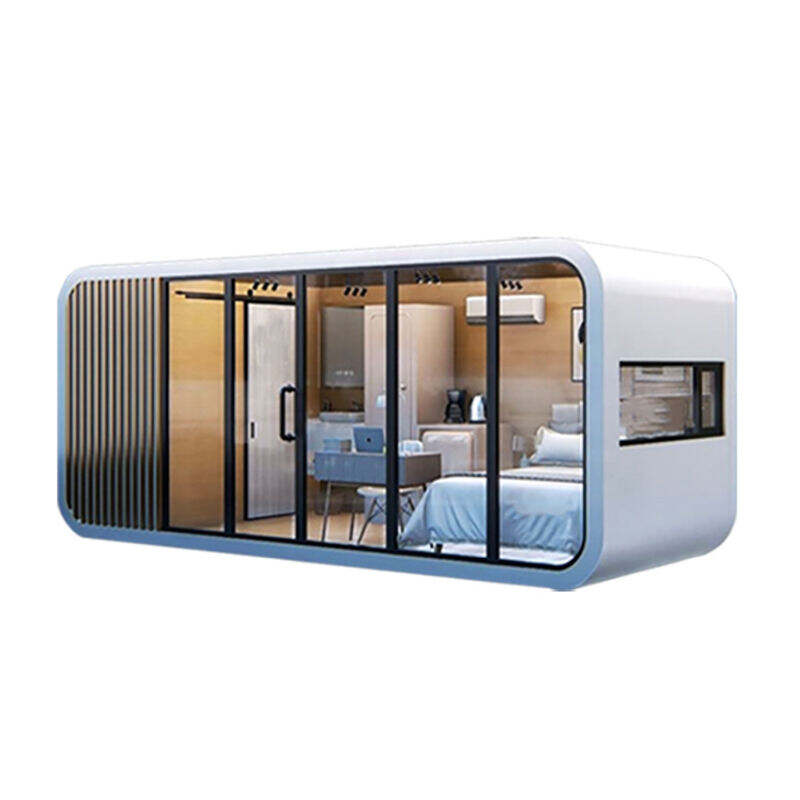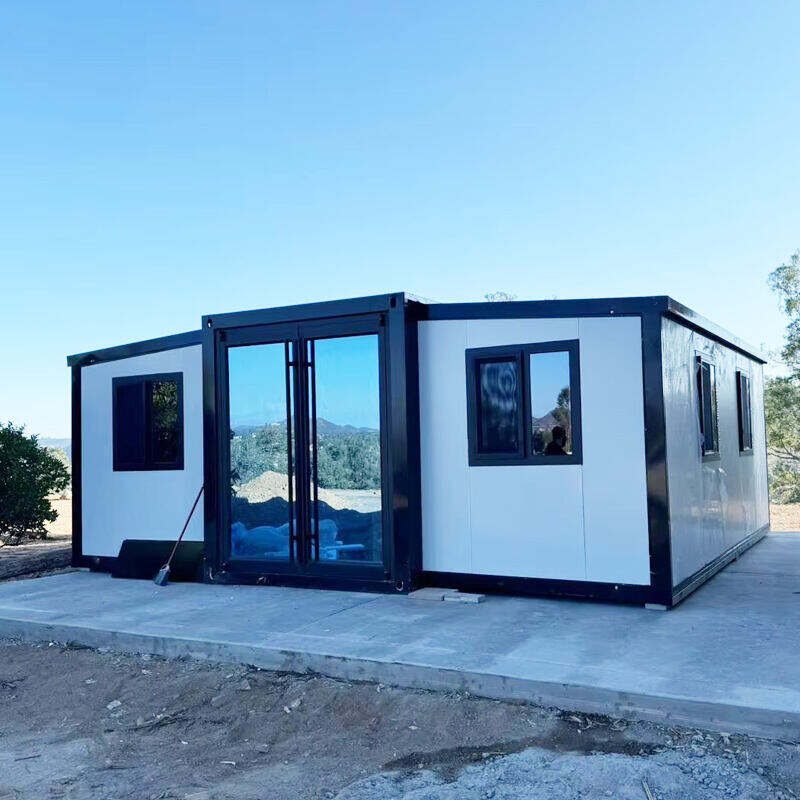two story container house
The two story container house represents a revolutionary approach to modern living, combining sustainability with practical design. These innovative structures are created using modified shipping containers, stacked and engineered to form a spacious two-level dwelling. Each floor typically offers 320-640 square feet of living space, depending on the container configuration. The structure features reinforced steel frameworks, professional insulation systems, and premium weatherproofing to ensure durability and comfort in various climates. The ground floor usually accommodates open-plan living areas, including a kitchen, dining space, and living room, while the upper level houses bedrooms and additional bathrooms. Advanced electrical and plumbing systems are integrated seamlessly into the walls, maintaining the aesthetic appeal while ensuring full functionality. The houses incorporate energy-efficient windows, climate control systems, and often include smart home technology for enhanced living experience. Exterior finishing options range from modern industrial aesthetics to traditional residential appearances, allowing for customization to match local architectural styles. These homes are built to meet international building codes and standards, featuring fire-resistant materials and structural reinforcements for safety and longevity.

