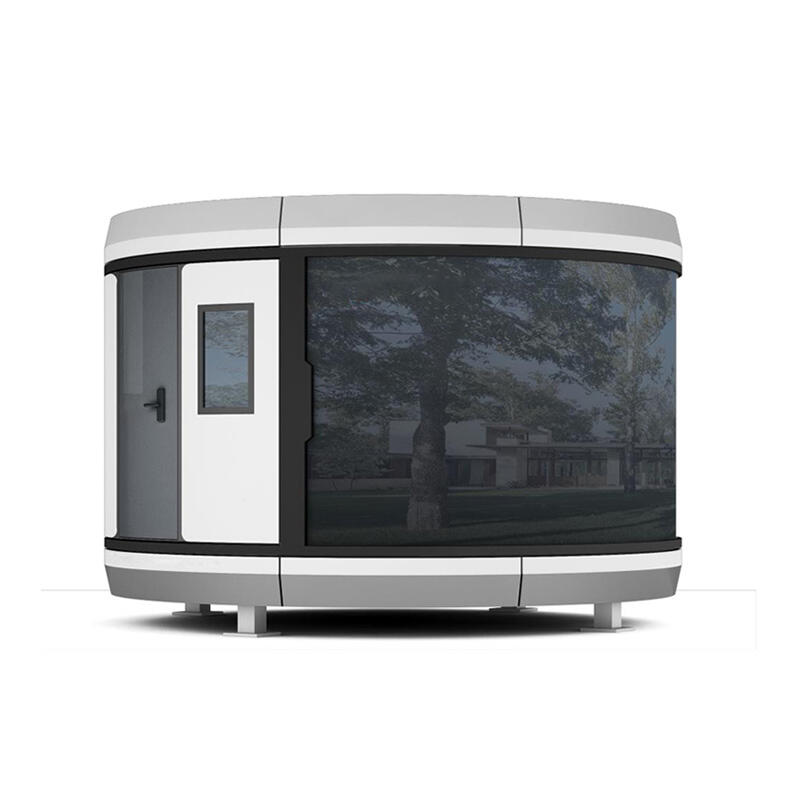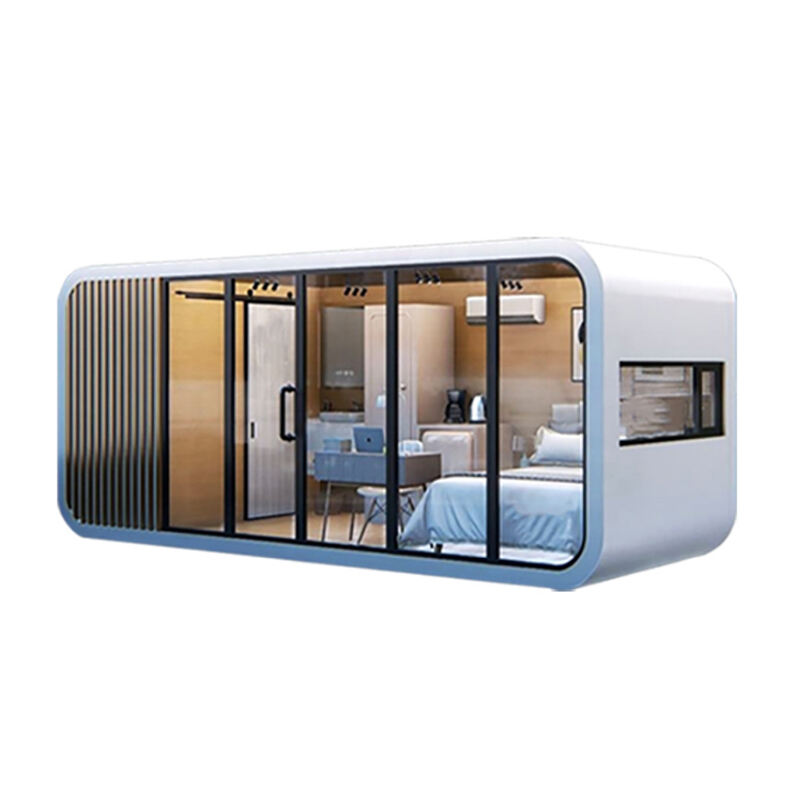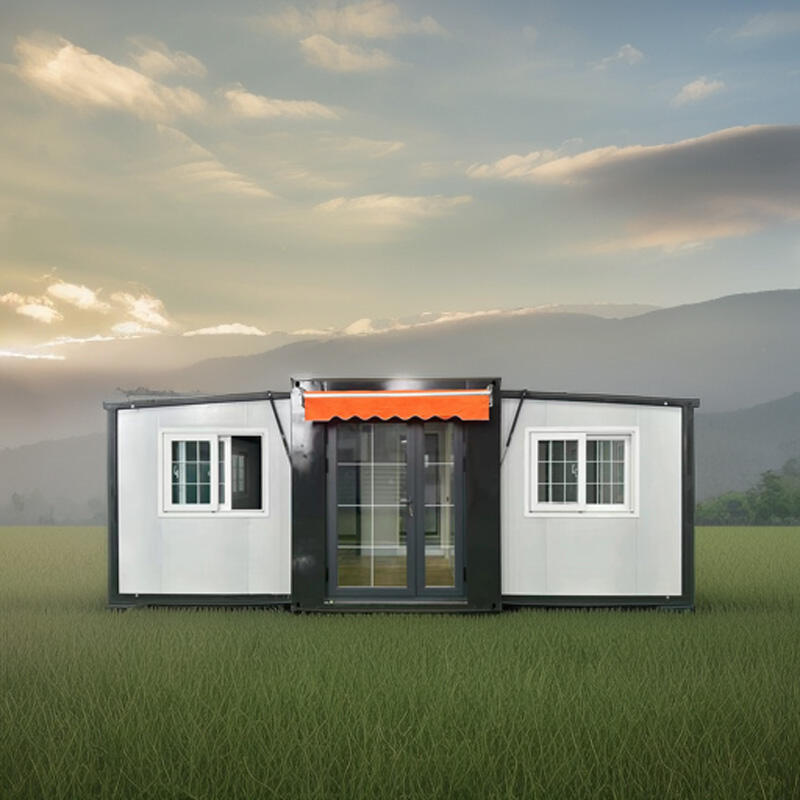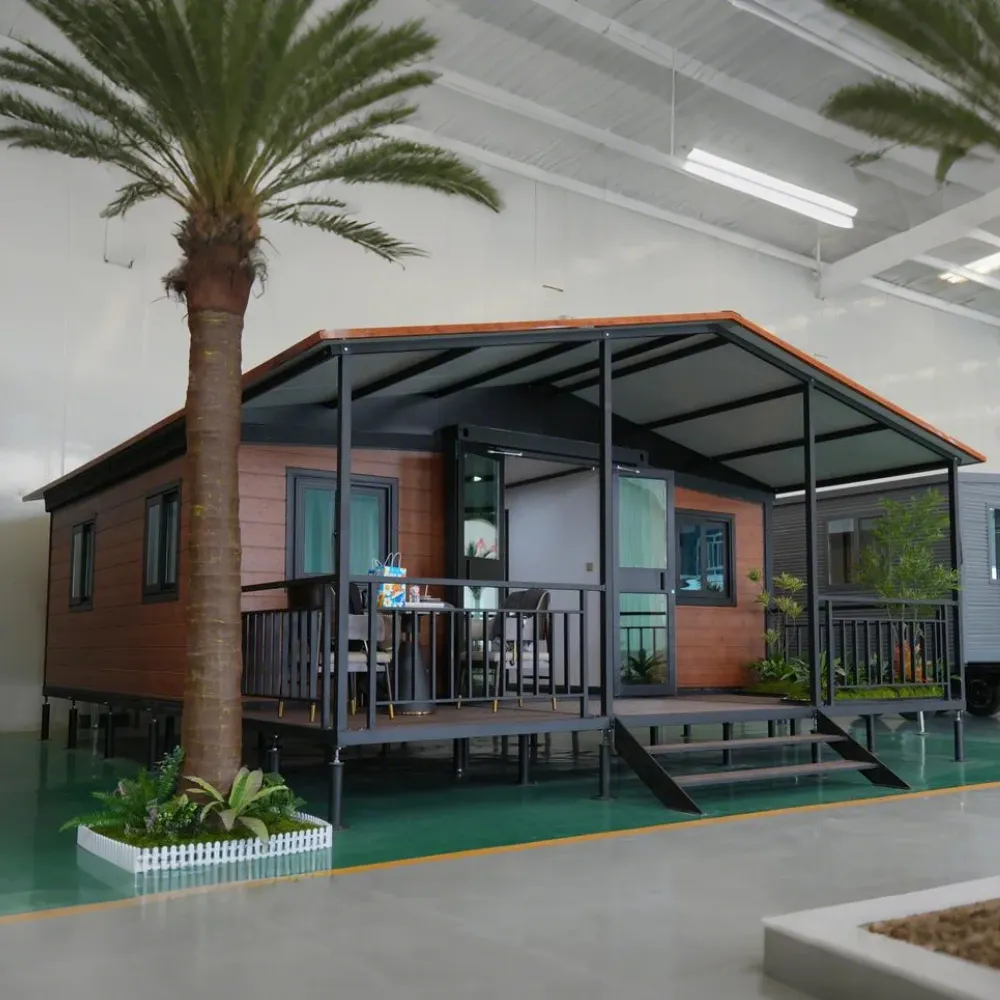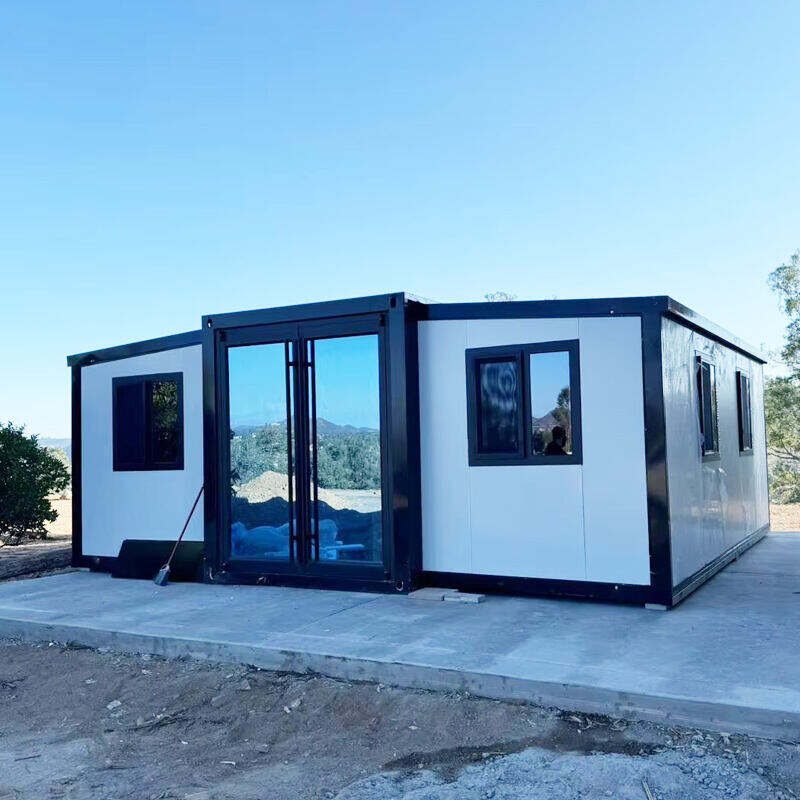double storey container house
The double storey container house represents a revolutionary approach to modern living, combining innovative design with practical functionality. These structures are crafted from repurposed shipping containers, strategically modified and stacked to create a spacious two-level residential or commercial space. Each unit undergoes extensive engineering to ensure structural integrity, incorporating reinforced steel frameworks and professional-grade insulation systems. The ground floor typically features open-plan living spaces, while the upper level accommodates private areas such as bedrooms and additional bathrooms. Advanced climate control systems are integrated throughout, maintaining comfortable indoor temperatures regardless of external conditions. The houses feature full electrical wiring, plumbing systems, and modern amenities, meeting all residential building codes and standards. Large windows and sliding glass doors are strategically placed to maximize natural light and ventilation, while durable exterior finishes protect against weather elements. These structures can be customized with various interior layouts, allowing for flexible space utilization and personalized design preferences. The modular nature of container houses enables quick assembly and potential future modifications, making them an adaptable housing solution for diverse needs.

