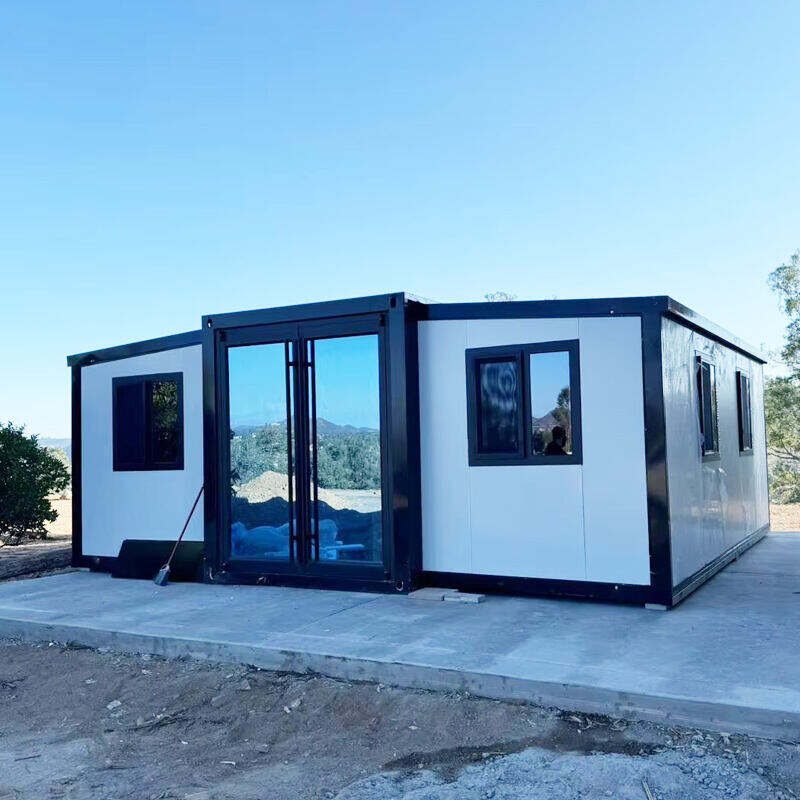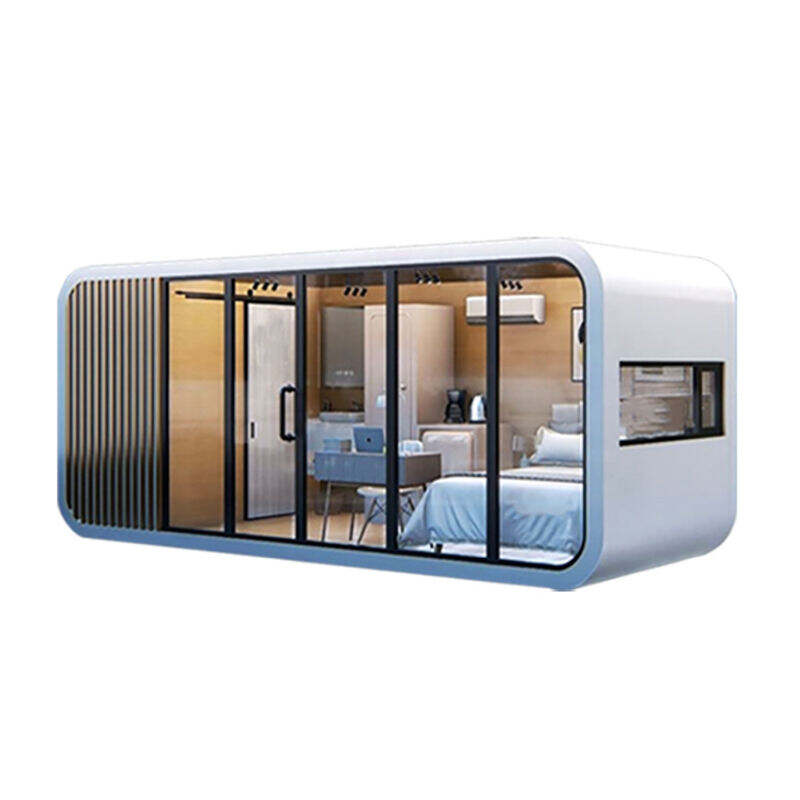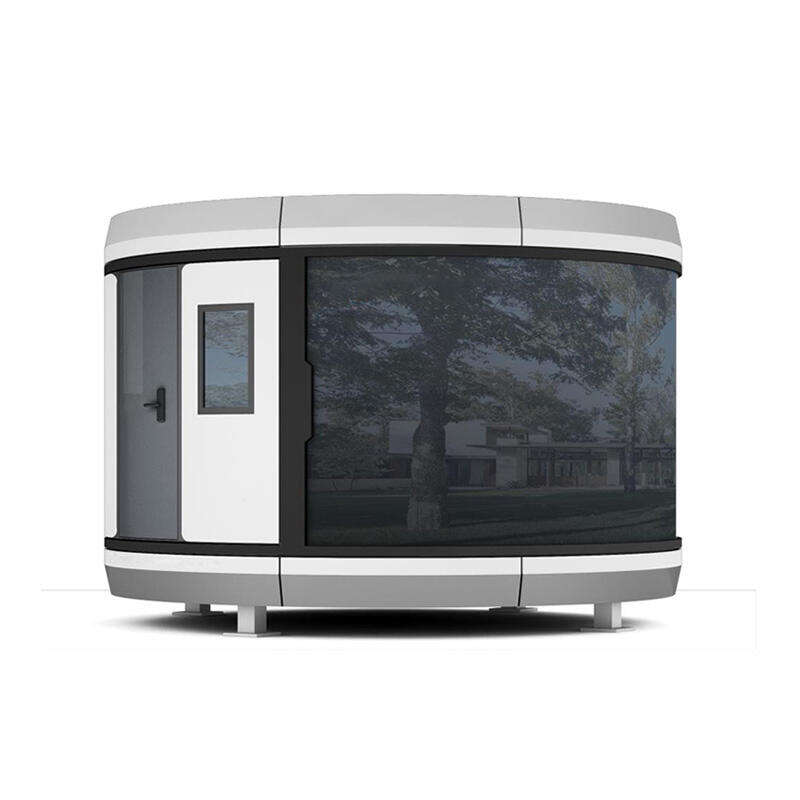20ft shipping container house
A 20ft shipping container house represents an innovative approach to modern living, combining sustainability with practical design. These compact homes, constructed from standard shipping containers measuring 20 feet in length, offer approximately 160 square feet of living space. The structure features reinforced steel walls that undergo thorough refurbishment, including insulation installation, electrical wiring, and plumbing systems. The interior typically incorporates a well-designed layout with essential living areas: a bedroom space, compact kitchen, bathroom, and multi-purpose living area. Modern container homes come equipped with energy-efficient windows, climate control systems, and proper ventilation to ensure comfortable year-round living. The exterior can be customized with various finishing options, from contemporary metal siding to traditional wood cladding. These homes often include smart home technology integration, allowing for automated lighting, security, and temperature control. The modular nature of container homes enables easy transportation and installation, making them ideal for various locations. They can be placed on permanent foundations or designed for mobility, offering flexibility in placement and use.


