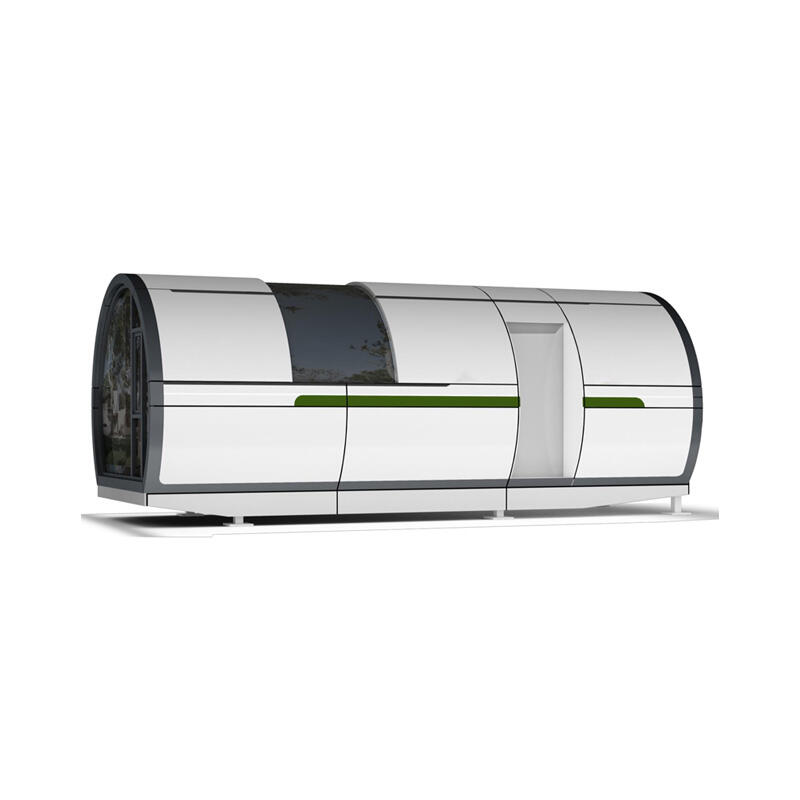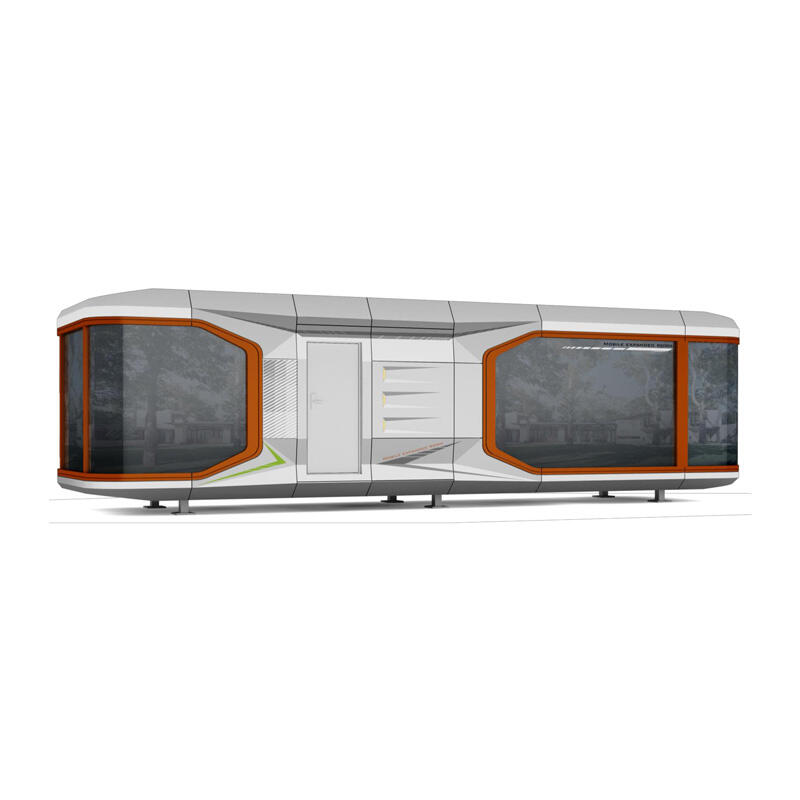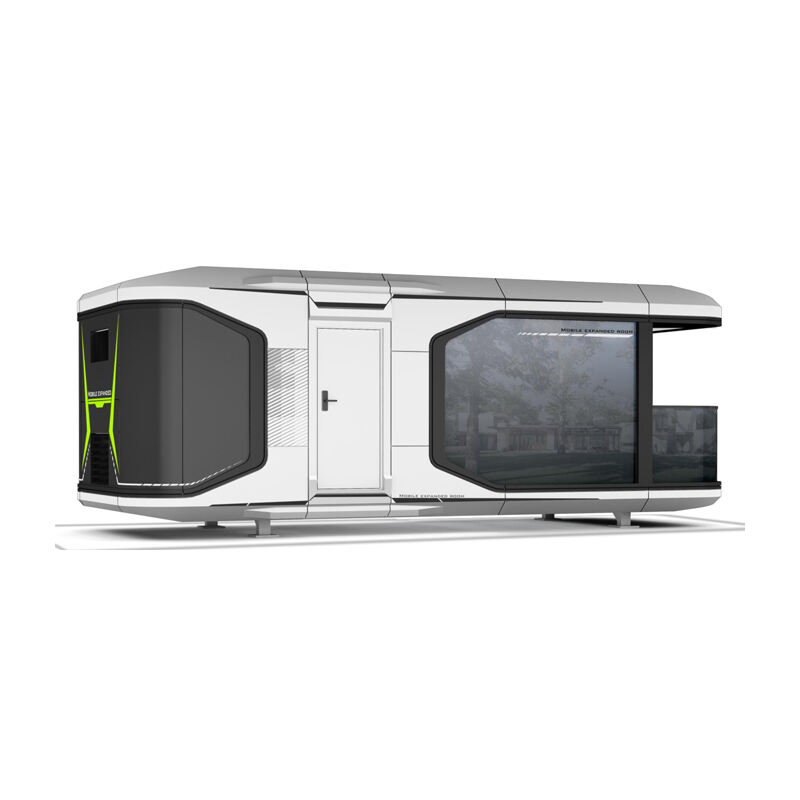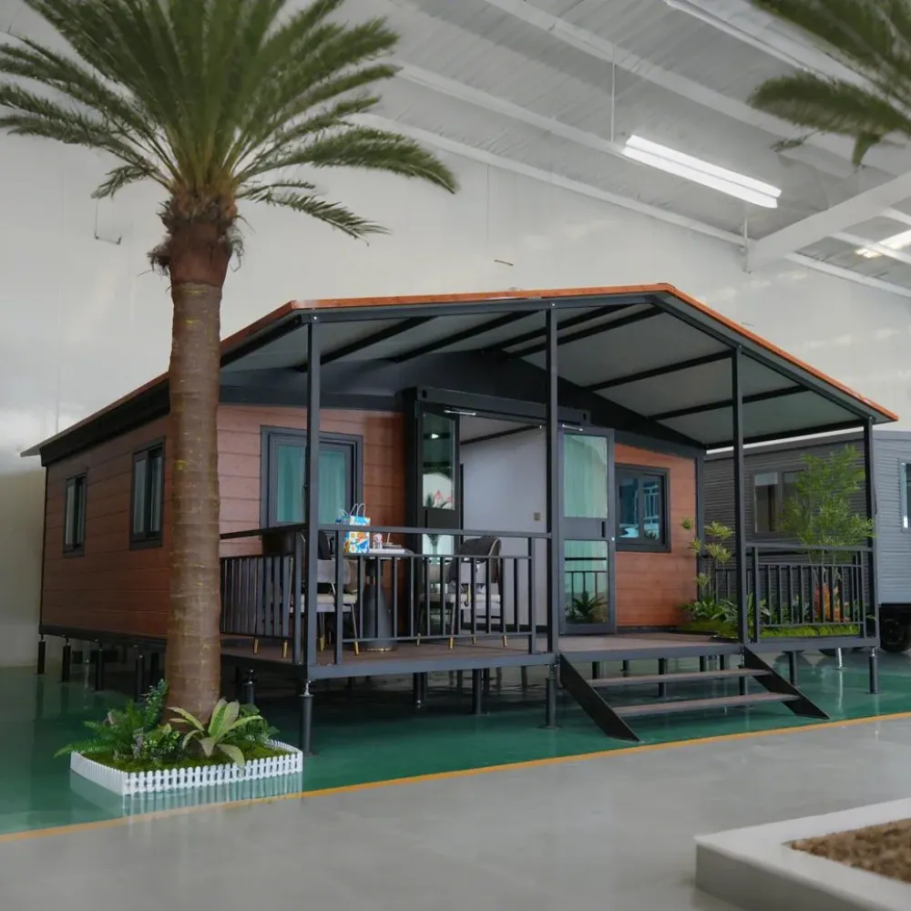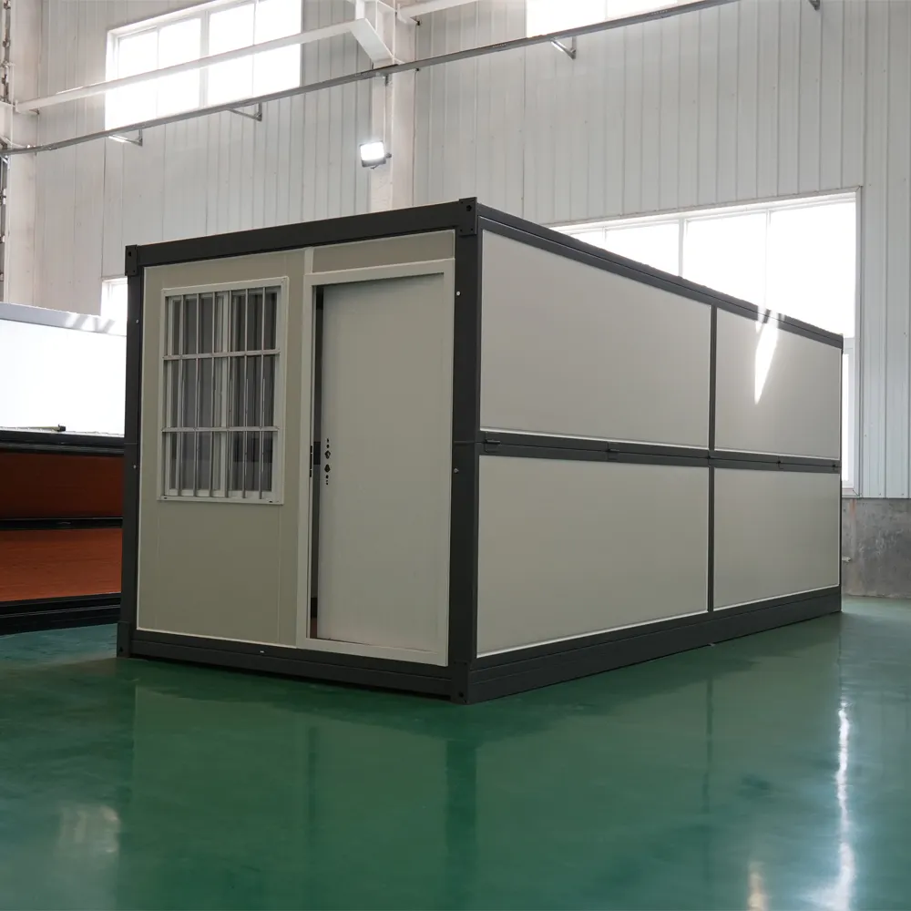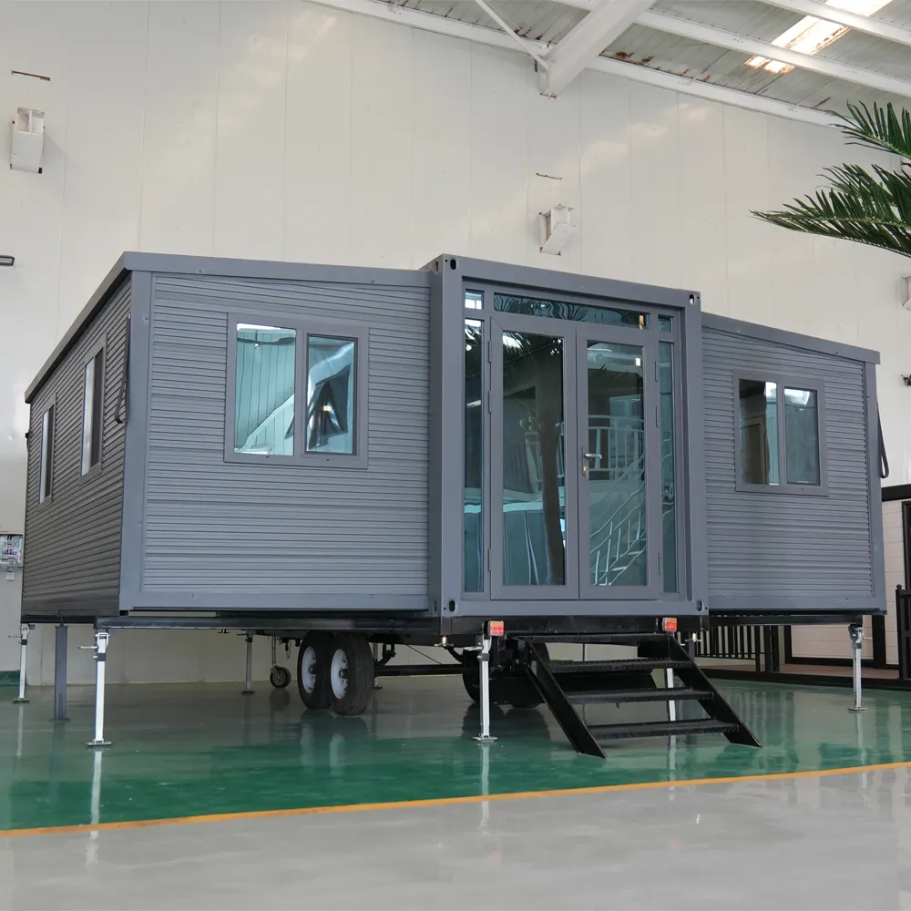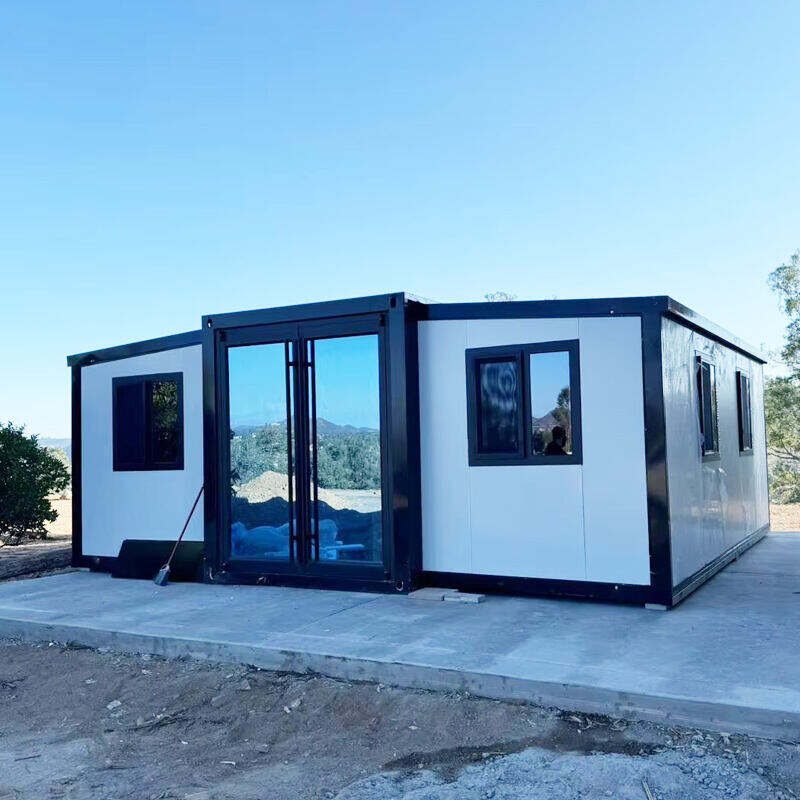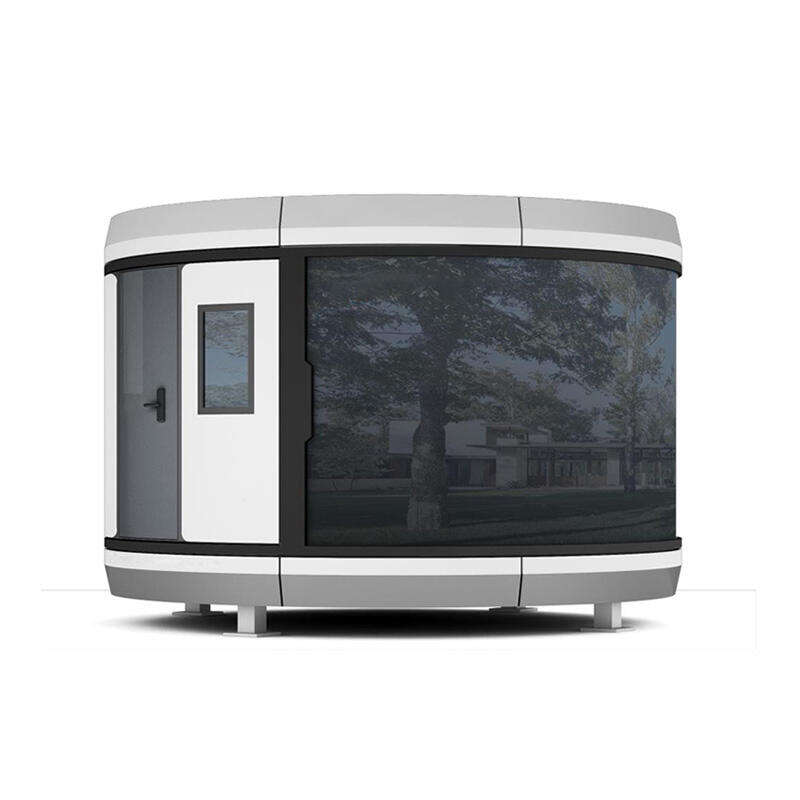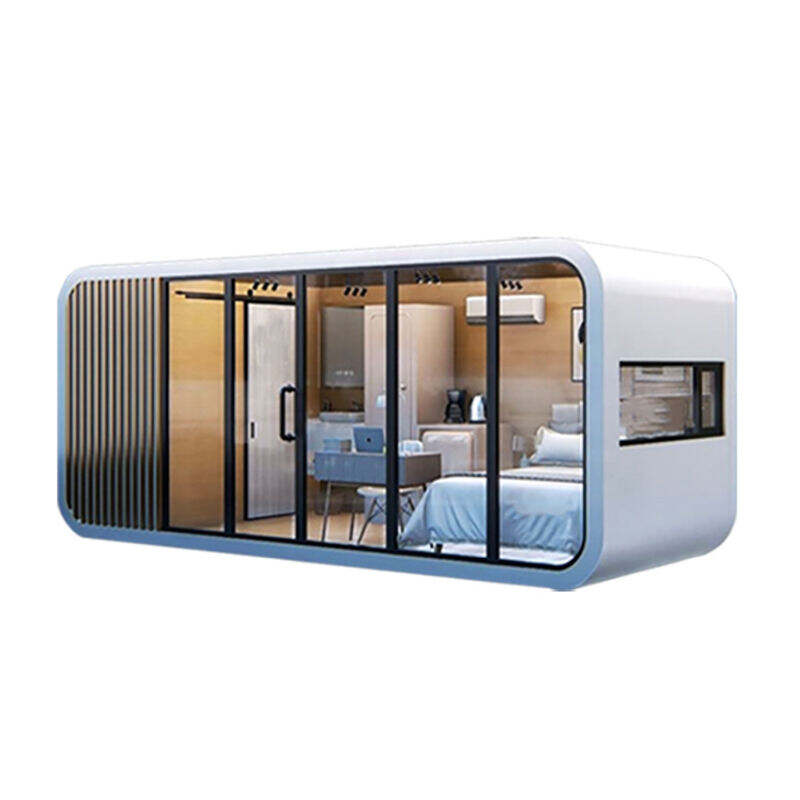mini container house
The mini container house represents a revolutionary approach to modern living, combining functionality, mobility, and sustainability in a compact design. These innovative dwelling units are constructed from modified shipping containers, expertly engineered to provide comfortable living spaces while maintaining durability and structural integrity. Each unit typically ranges from 100 to 300 square feet, featuring intelligent space utilization through built-in furniture and multifunctional areas. The houses are equipped with essential amenities including climate control systems, electrical installations, plumbing fixtures, and insulation designed to maintain optimal indoor temperatures. Advanced manufacturing techniques ensure weather resistance and structural stability, while modern materials and finishes create an aesthetically pleasing appearance. The units can be customized with various additions such as solar panels, smart home technology, and energy-efficient appliances. These houses are particularly notable for their rapid deployment capabilities, requiring minimal site preparation and assembly time. They can be transported easily and set up in diverse locations, making them ideal for temporary housing, remote work sites, or permanent residences in space-constrained areas.


