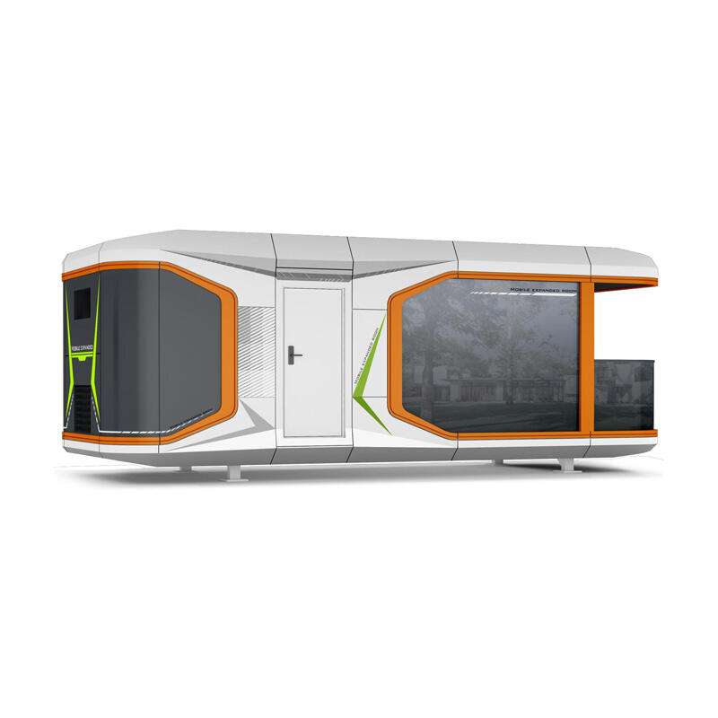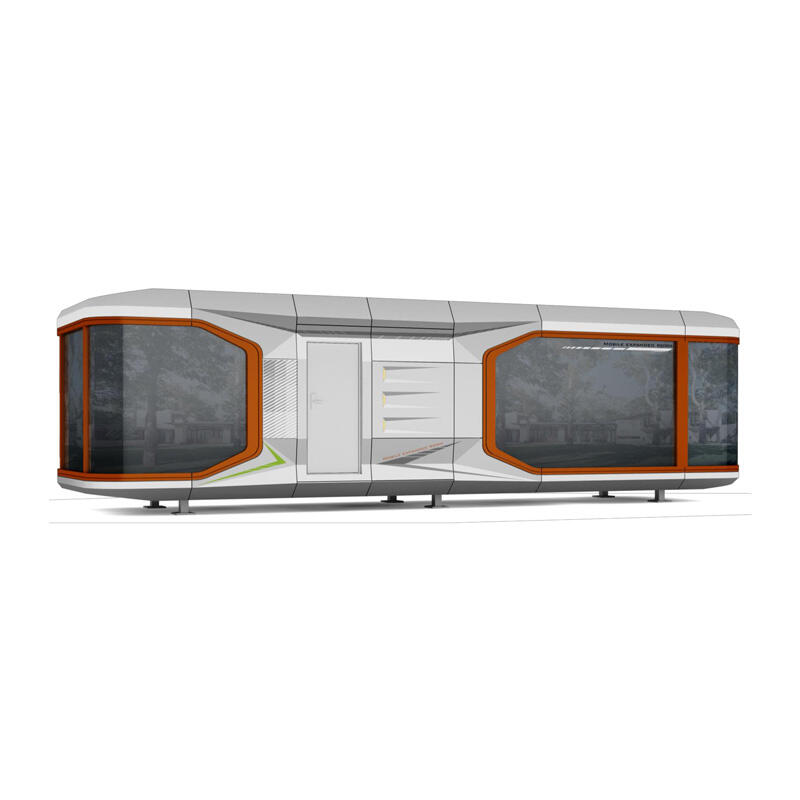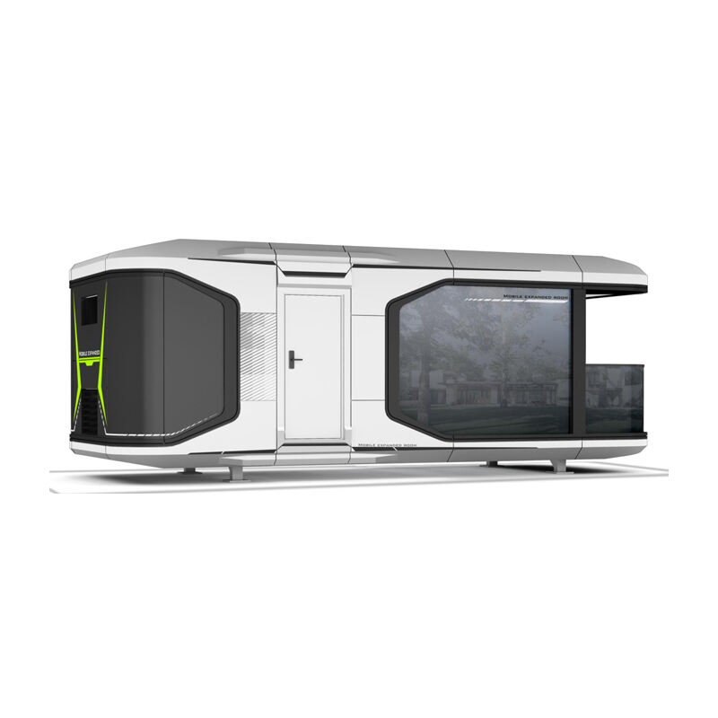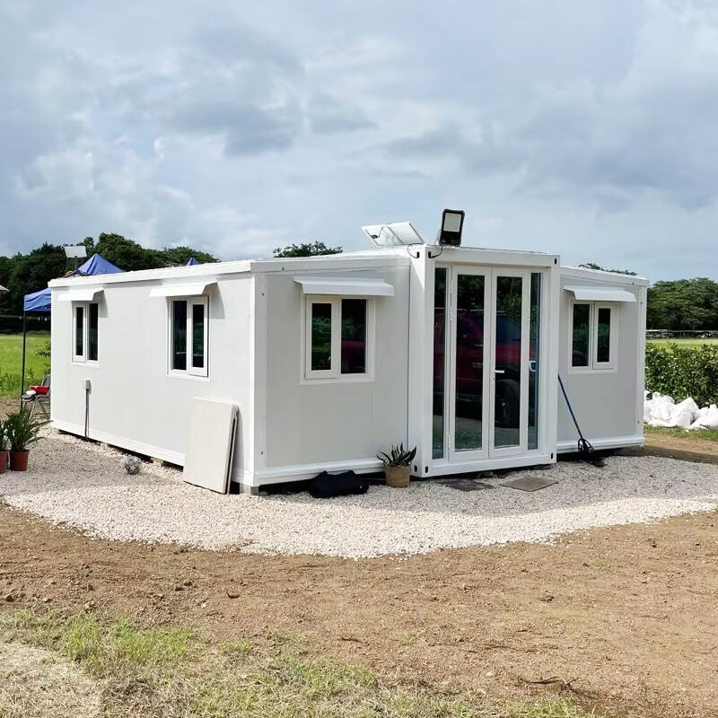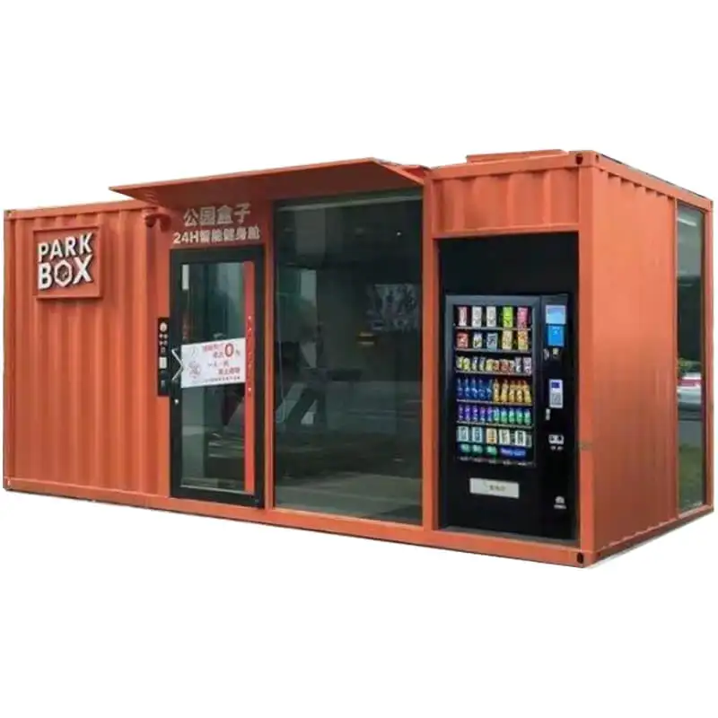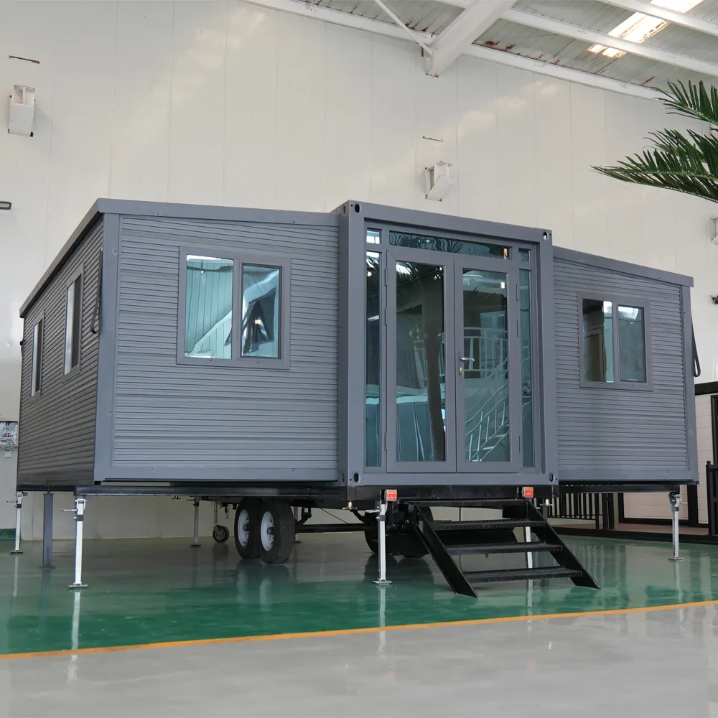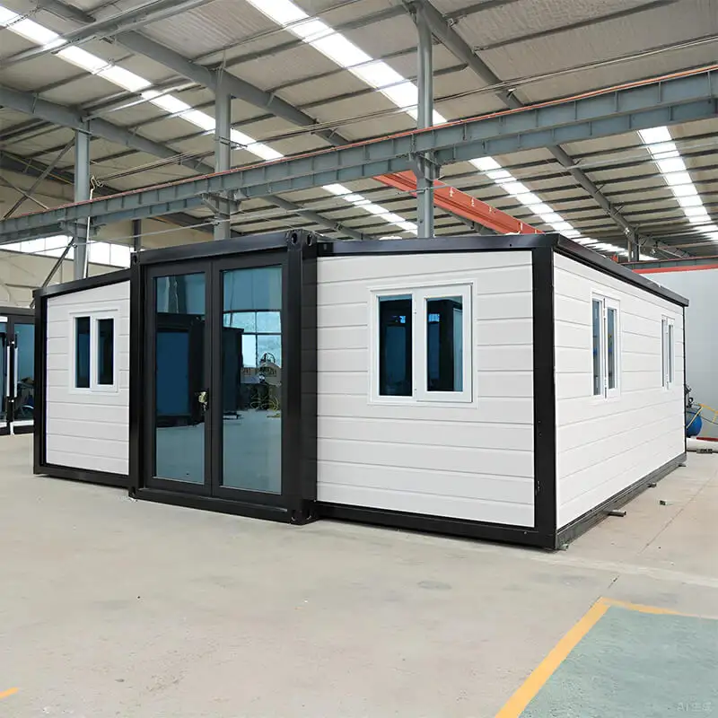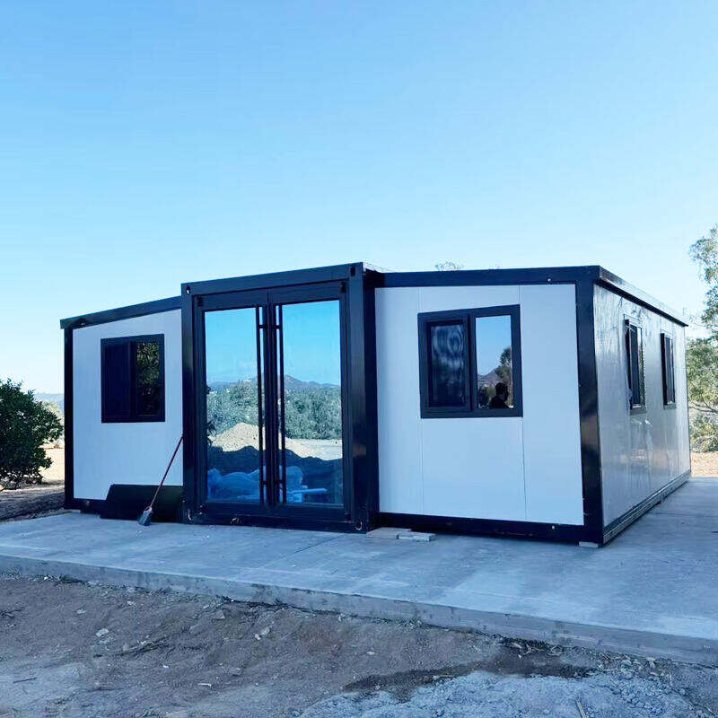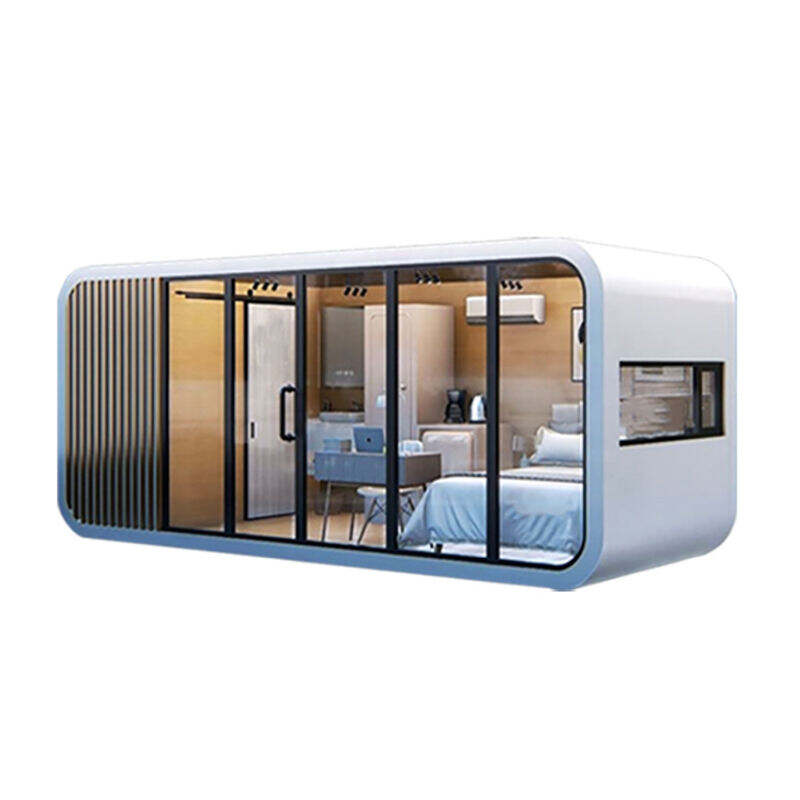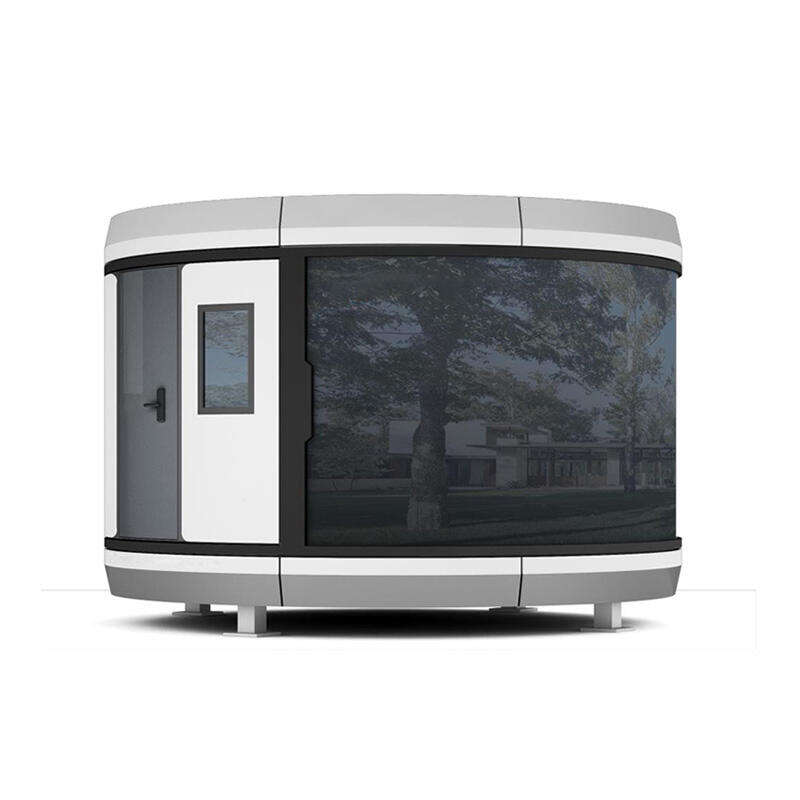expandable container house for sale
The expandable container house represents a revolutionary advancement in modern portable housing solutions, offering unprecedented flexibility and convenience. This innovative dwelling unit features a unique expansion mechanism that allows it to transform from a compact shipping container into a spacious living space within hours. The standard unit measures 20 feet in length when compressed but can expand to provide up to triple the living space when fully deployed. Constructed with high-grade steel and weather-resistant materials, these container homes incorporate state-of-the-art insulation technology and smart climate control systems, ensuring comfort in various weather conditions. The expandable design includes pre-installed electrical wiring, plumbing systems, and reinforced structural components that meet international building codes. Each unit comes equipped with energy-efficient windows, LED lighting, and optional solar panel integration capabilities. The interior layout is thoughtfully designed to maximize space utilization, featuring modular furniture systems and multifunctional spaces that can be easily customized to meet various needs, from residential use to commercial applications. The exterior walls are treated with specialized protective coatings that resist corrosion and maintain their appearance over time, while the expansion mechanism utilizes industrial-grade hydraulic systems for reliable operation.


