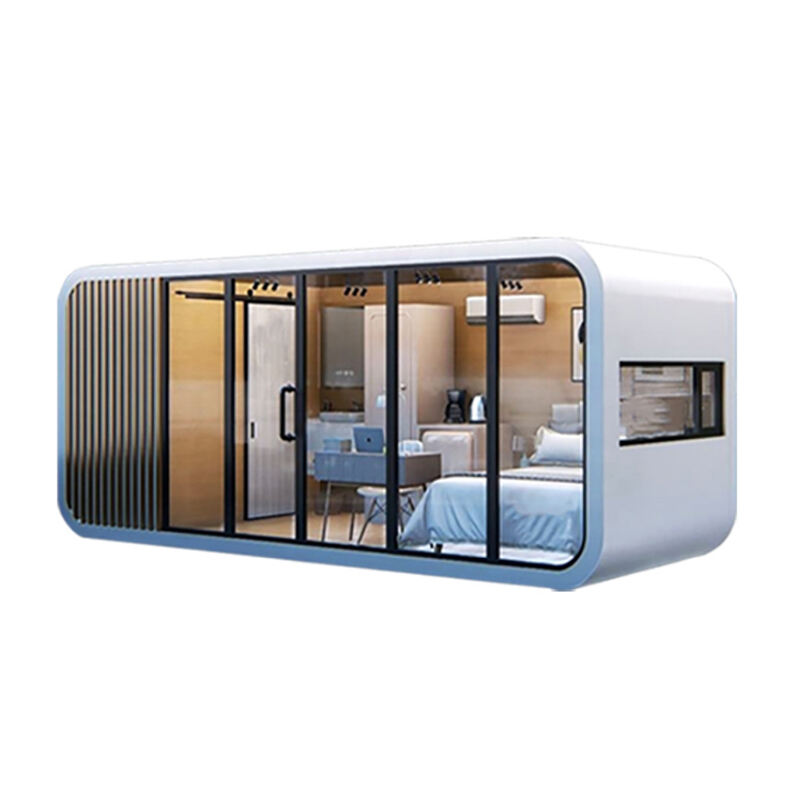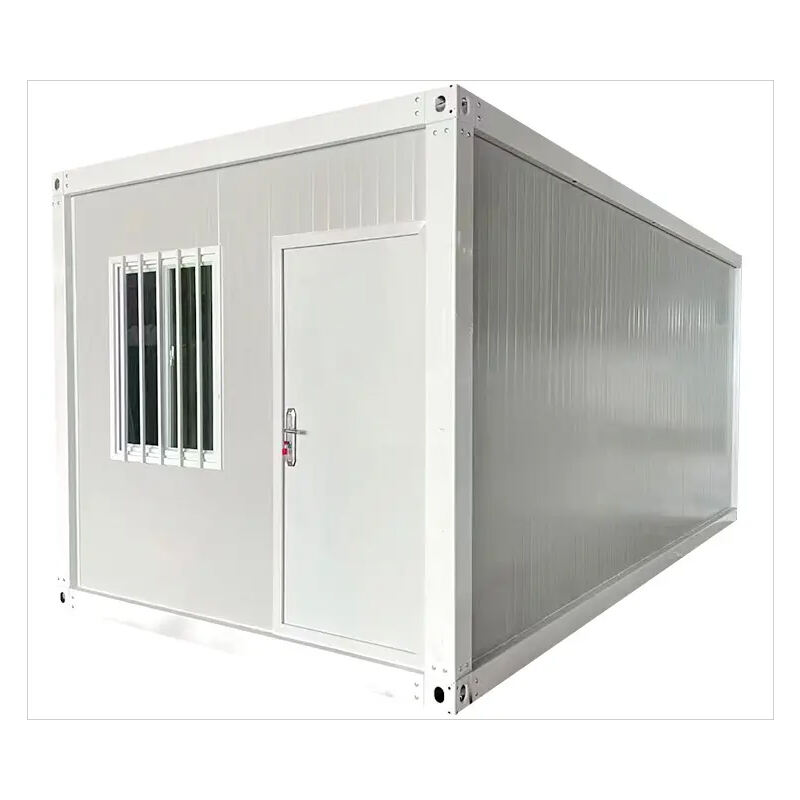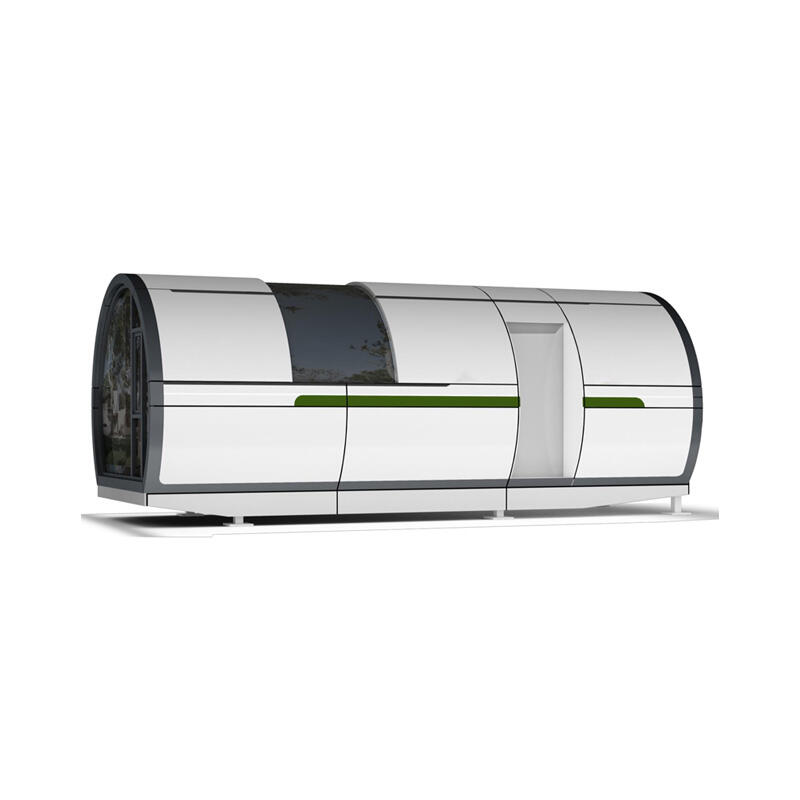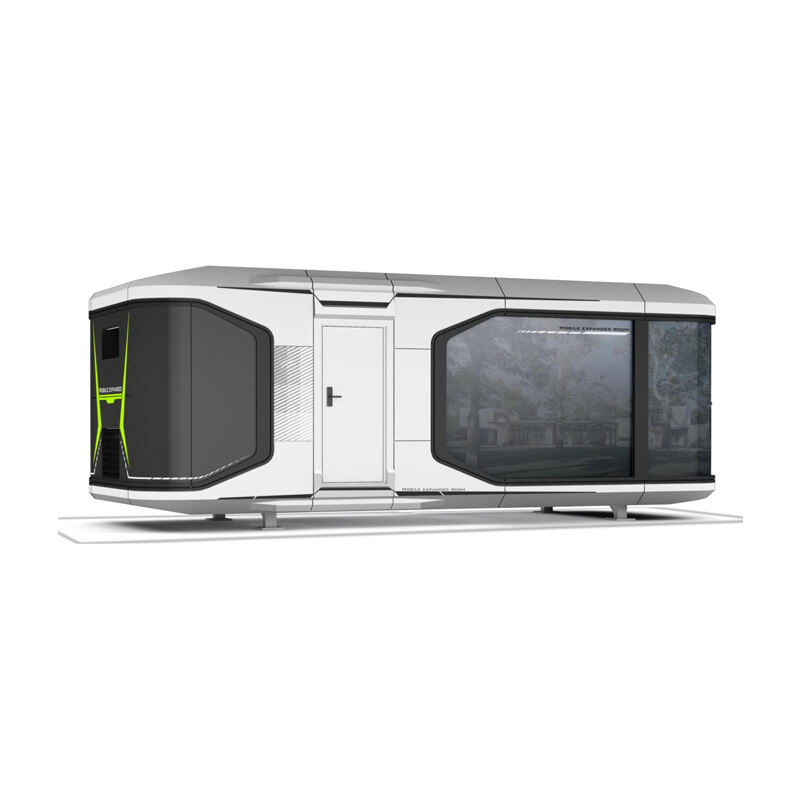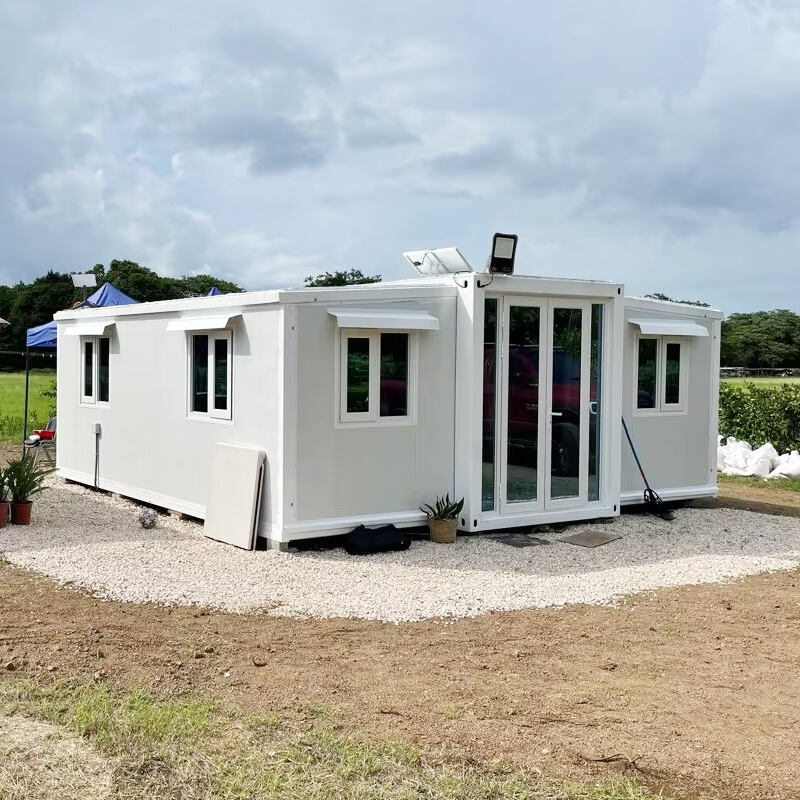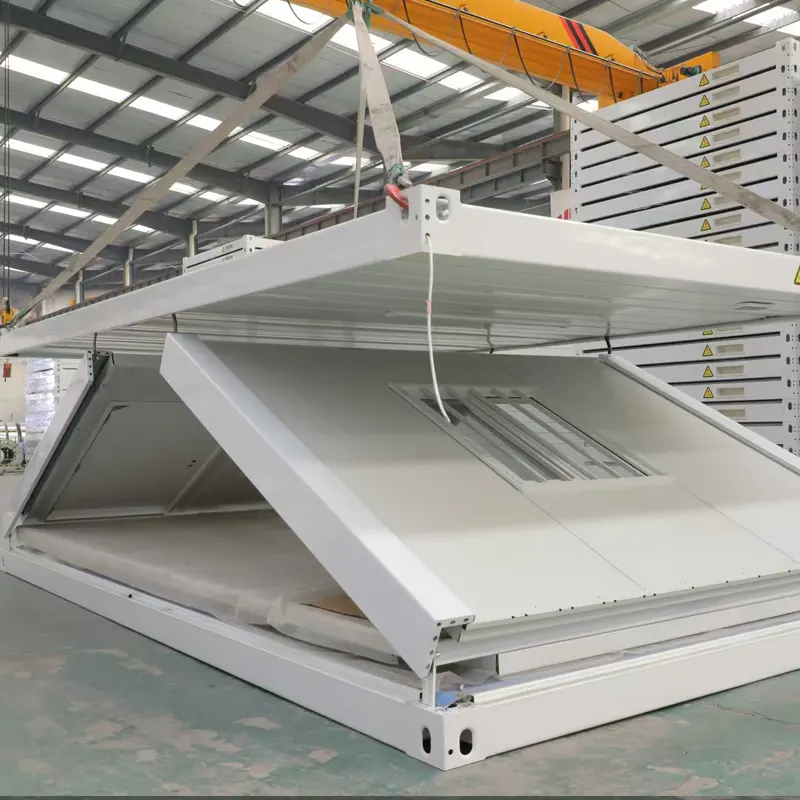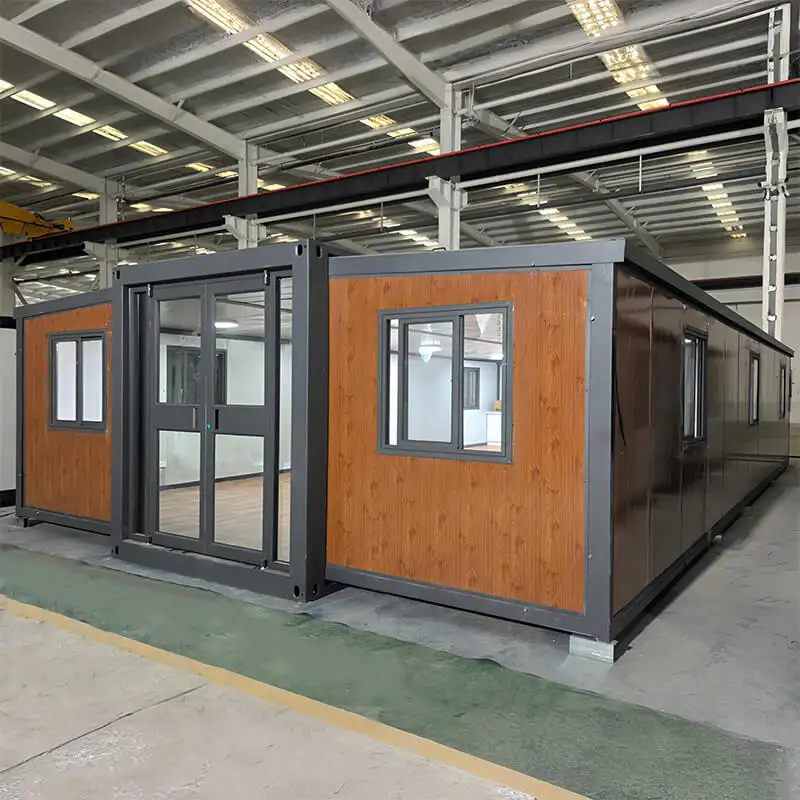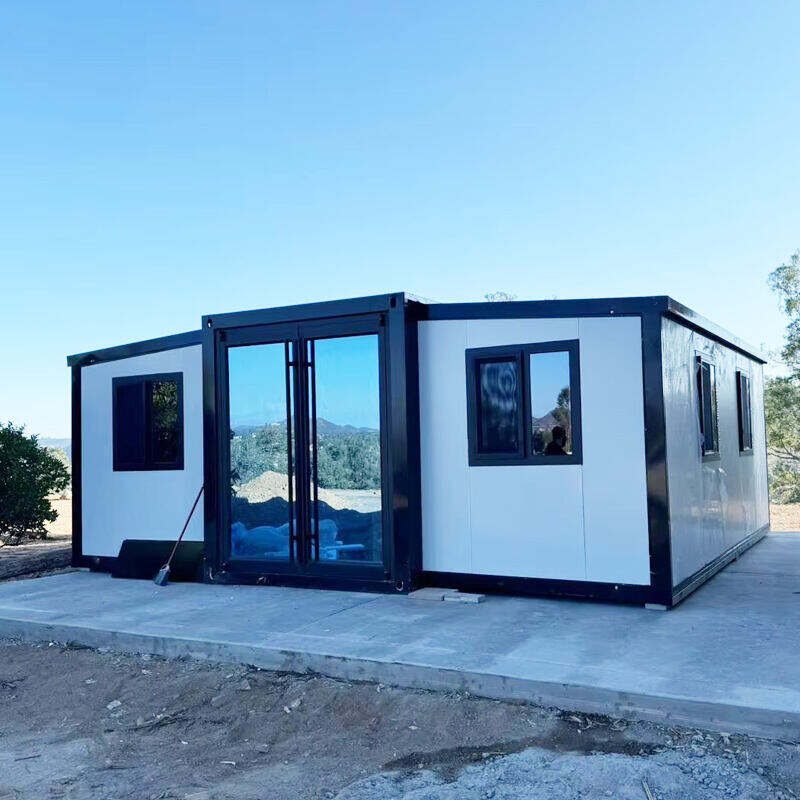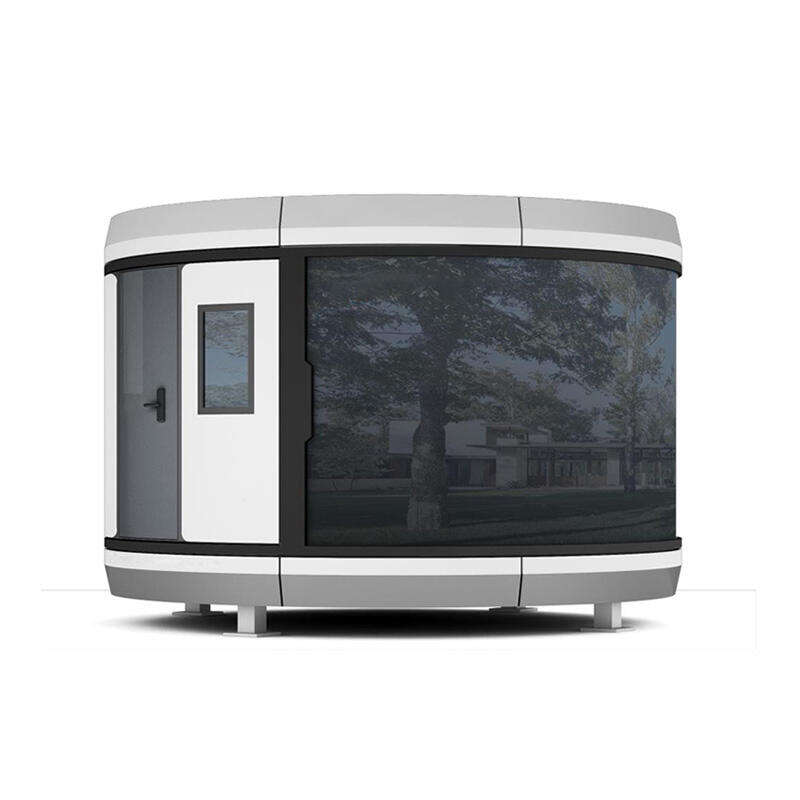container folding house
The container folding house represents a revolutionary approach to modern living, combining mobility with practical functionality. This innovative housing solution utilizes modified shipping containers that can be transformed into fully functional living spaces through an ingenious folding mechanism. When folded, the structure maintains the compact dimensions of a standard shipping container, making it incredibly easy to transport. Upon deployment, the house expands to reveal a spacious living area complete with all essential amenities. The engineering behind these structures incorporates advanced hydraulic systems and durable materials, ensuring smooth operation and long term reliability. Each unit comes pre equipped with electrical wiring, plumbing systems, and insulation, meeting international building standards. The interior can be customized to include various rooms such as bedrooms, bathrooms, kitchens, and living areas, all thoughtfully designed to maximize space efficiency. Weather resistant materials and robust sealing systems protect against various environmental conditions, while large windows and adjustable ventilation systems maintain comfortable living conditions. Modern smart home technologies can be integrated, allowing for automated climate control and security systems.

