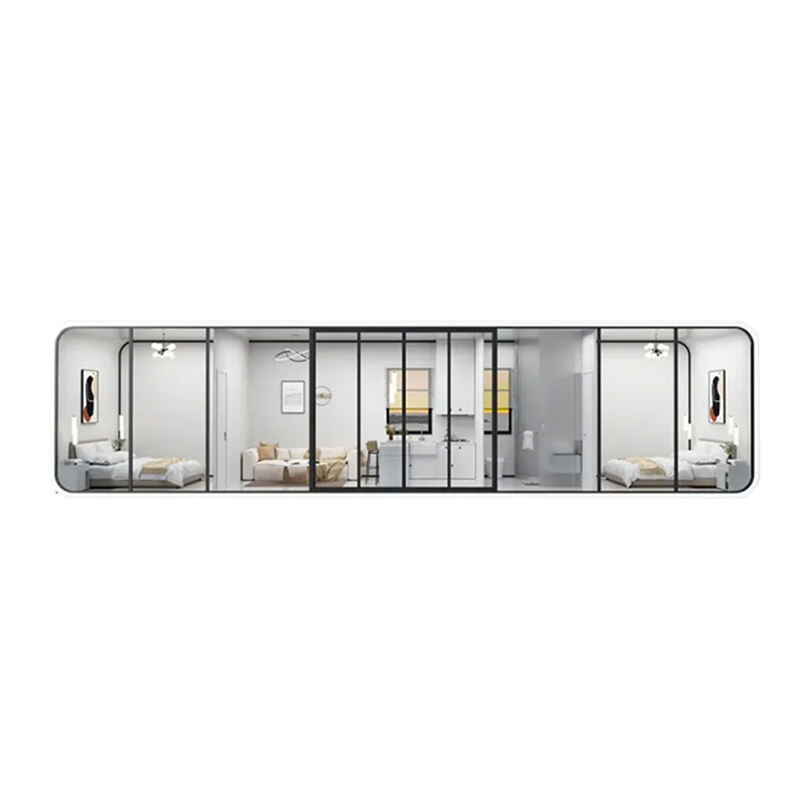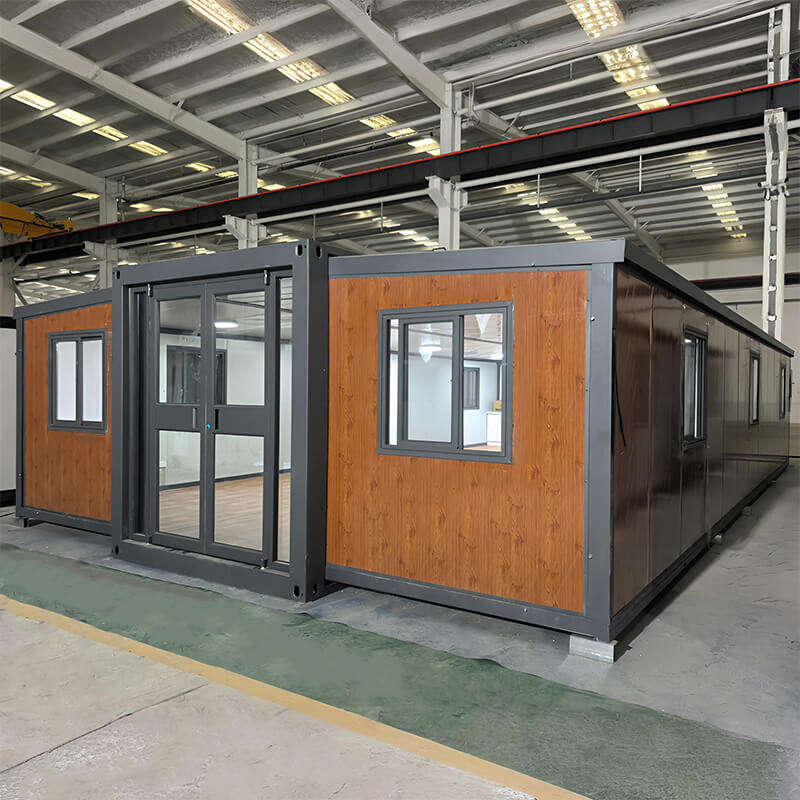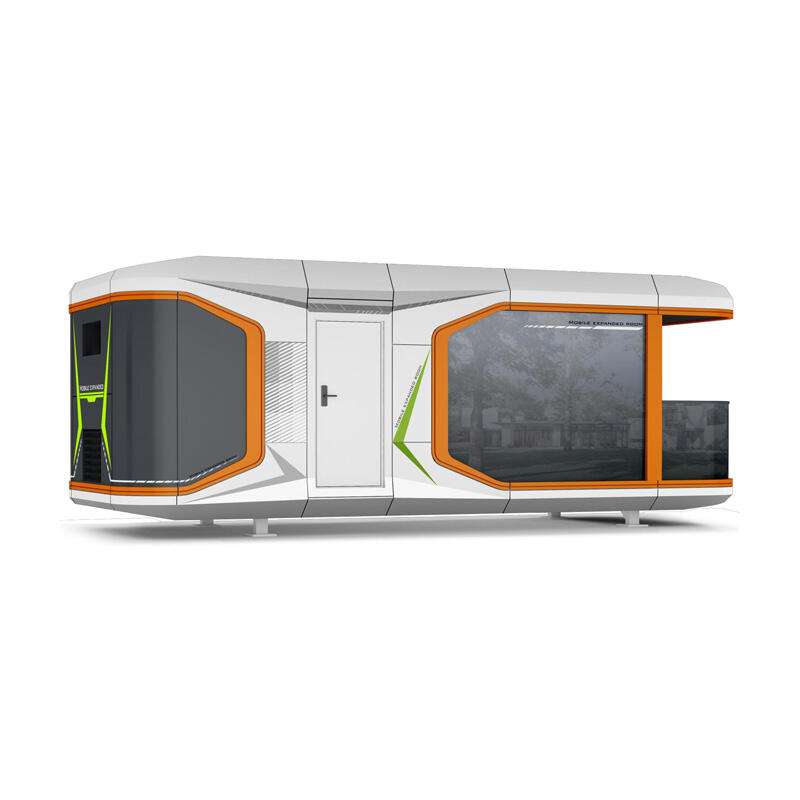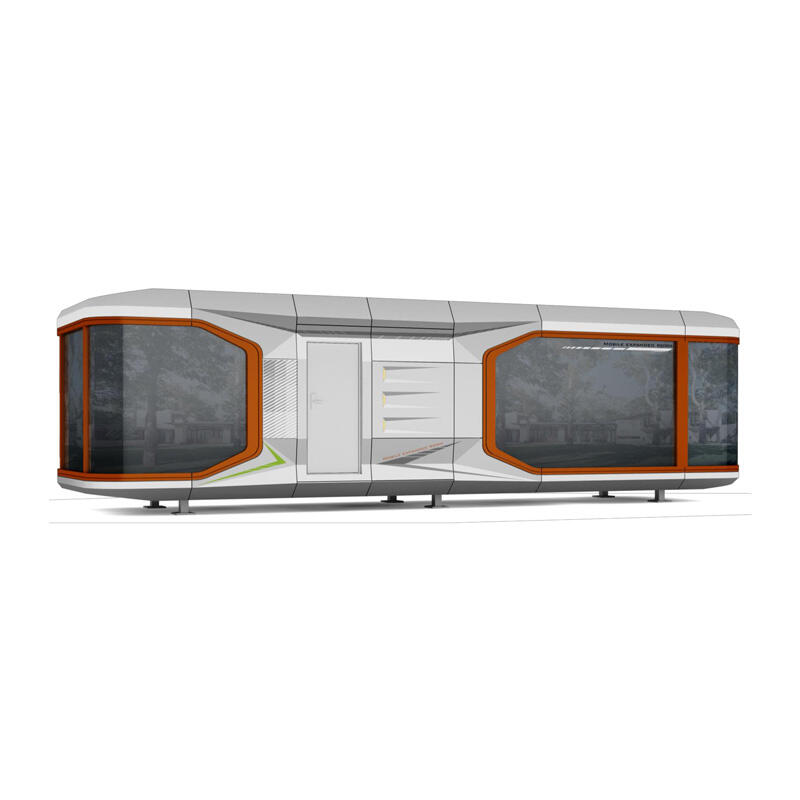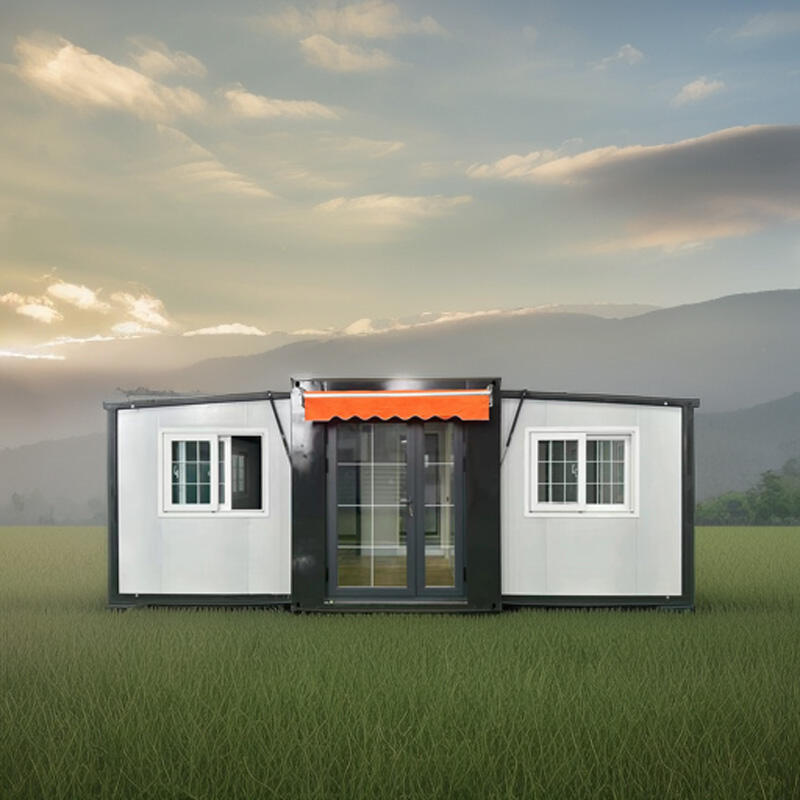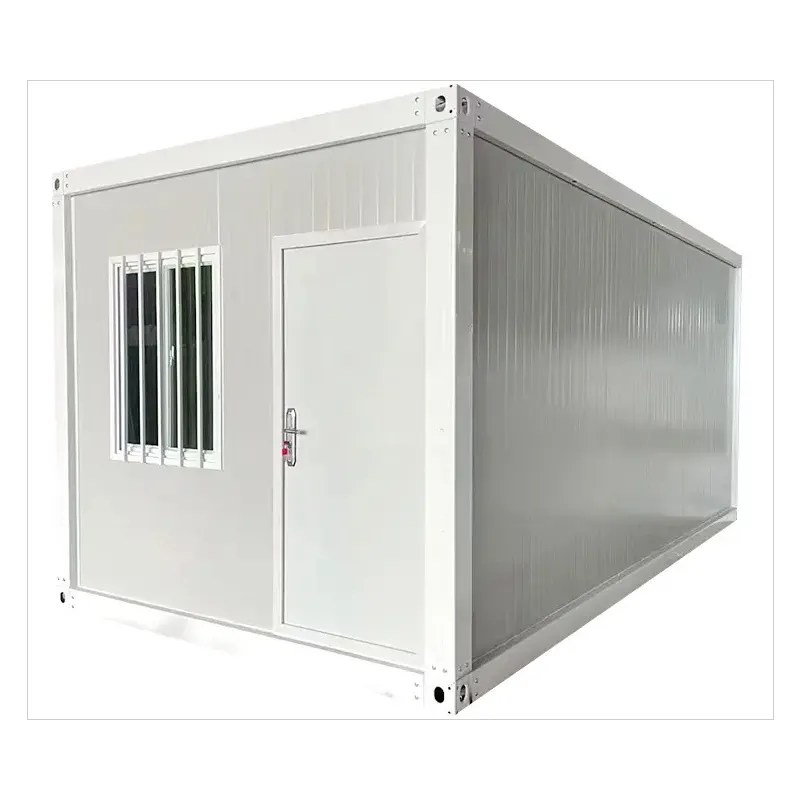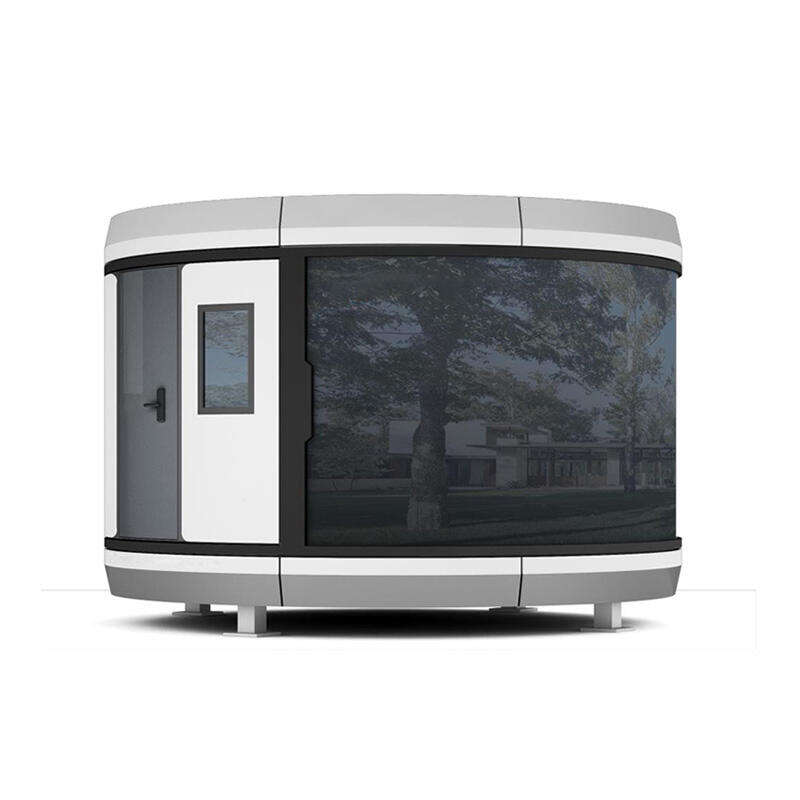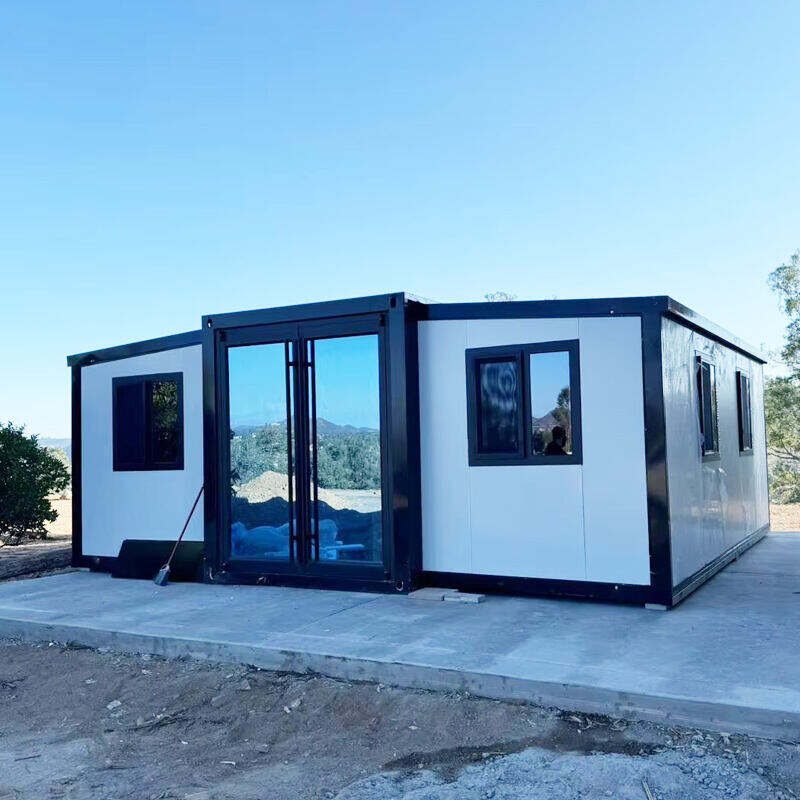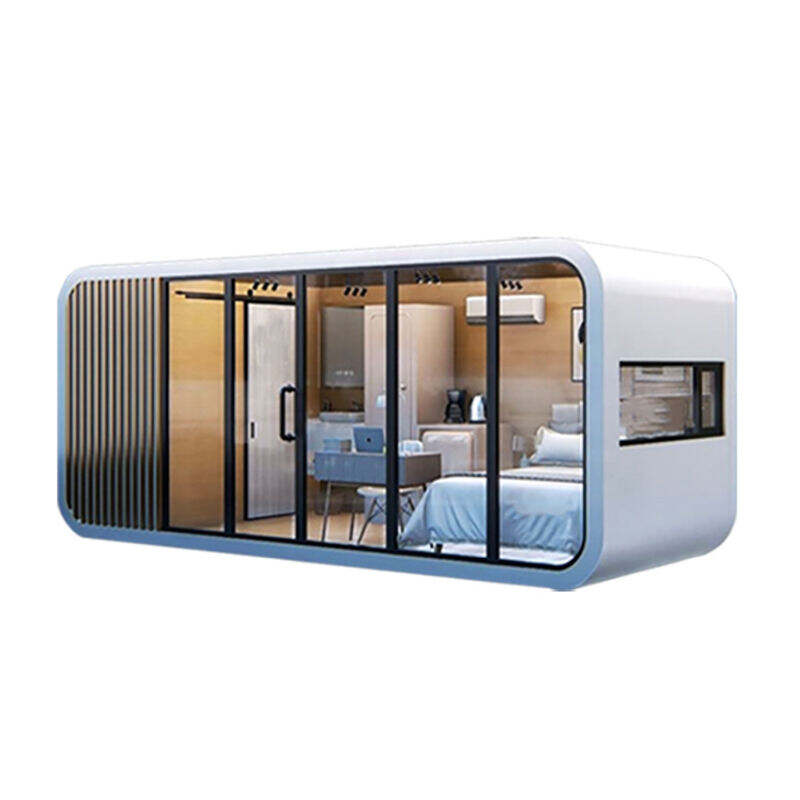40 foot shipping container house
A 40 foot shipping container house represents an innovative approach to modern living, transforming industrial maritime containers into comfortable, sustainable homes. These structures, measuring 40 feet in length, provide approximately 320 square feet of living space that can be customized to include all essential amenities. The container houses feature robust steel construction, ensuring durability and weather resistance while offering excellent potential for modification. They typically incorporate modern insulation techniques, energy-efficient windows, and climate control systems to maintain comfortable indoor temperatures. The interior can be equipped with full electrical systems, plumbing, and modern appliances, making them fully functional living spaces. These homes often include strategic design elements such as high ceilings, large windows, and sliding doors to maximize natural light and create an open, spacious feeling. The modular nature of container homes allows for various configurations, from single-unit dwellings to multi-container complexes, providing flexibility in design and function. Advanced coating systems protect against rust and environmental damage, while specialized cutting techniques enable the addition of doors, windows, and other architectural features without compromising structural integrity.

