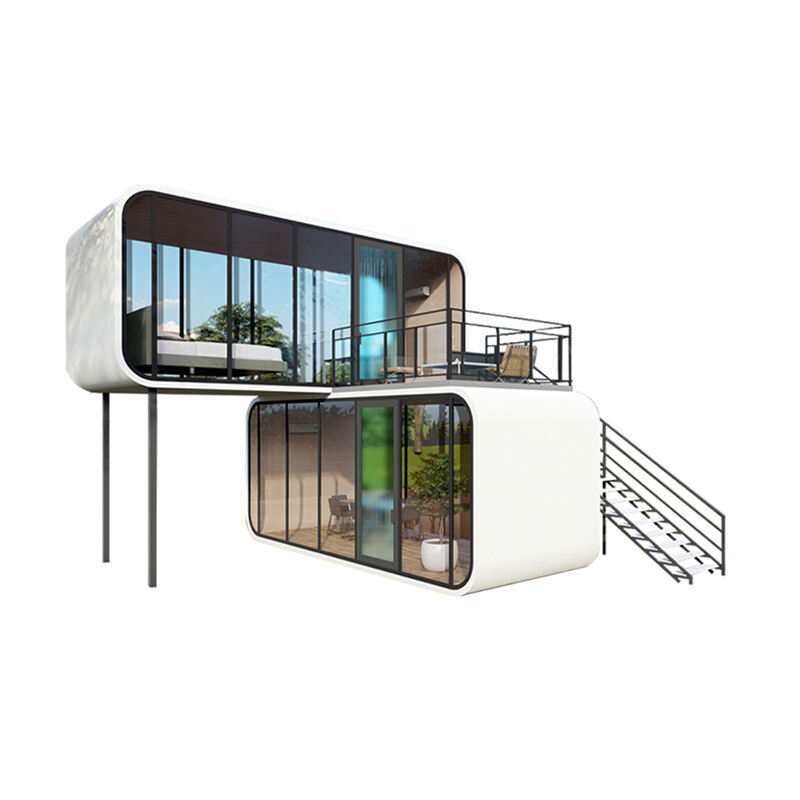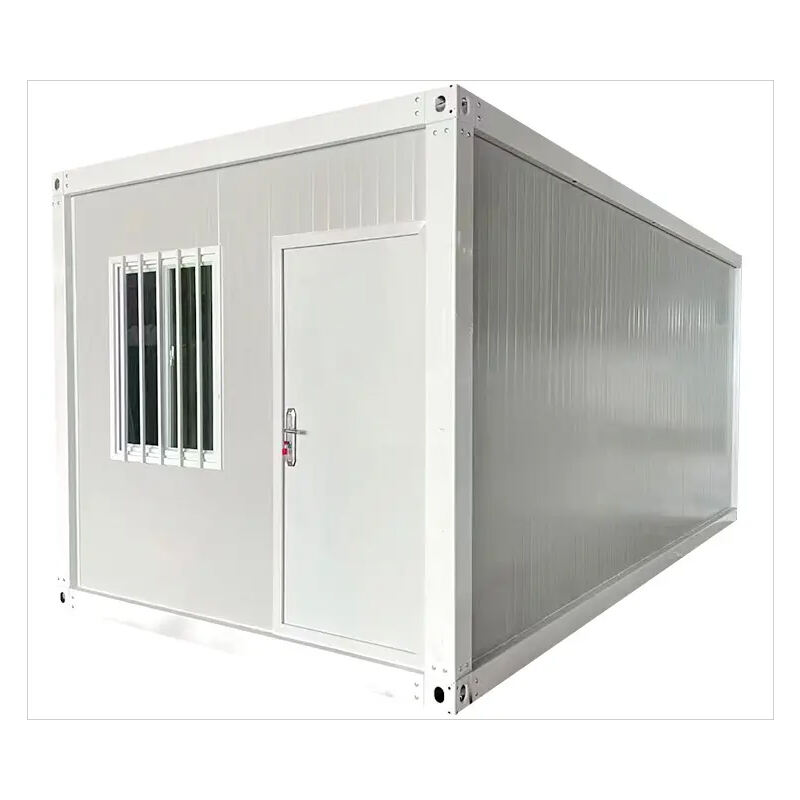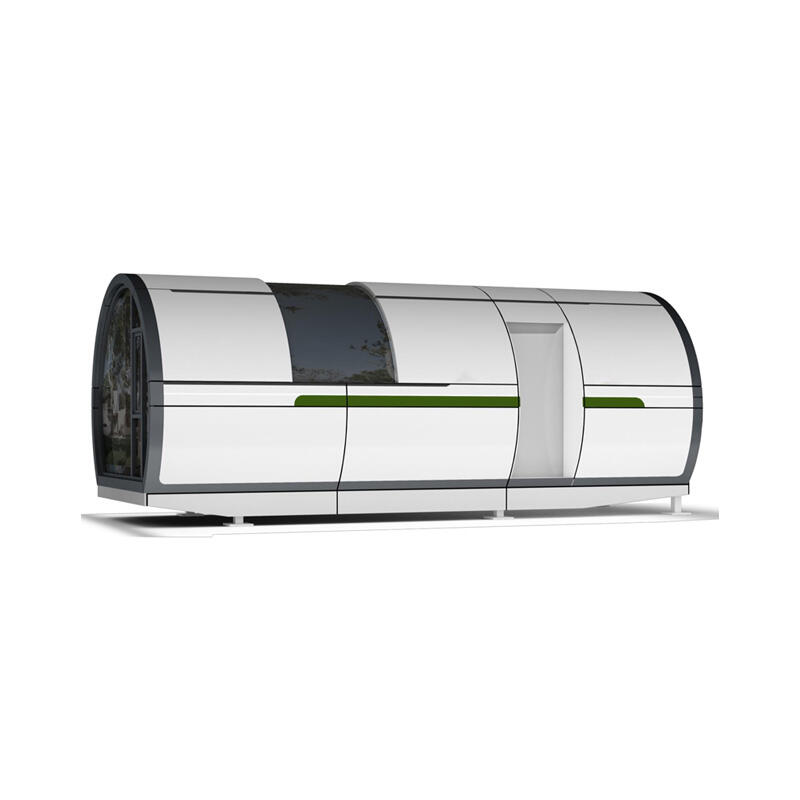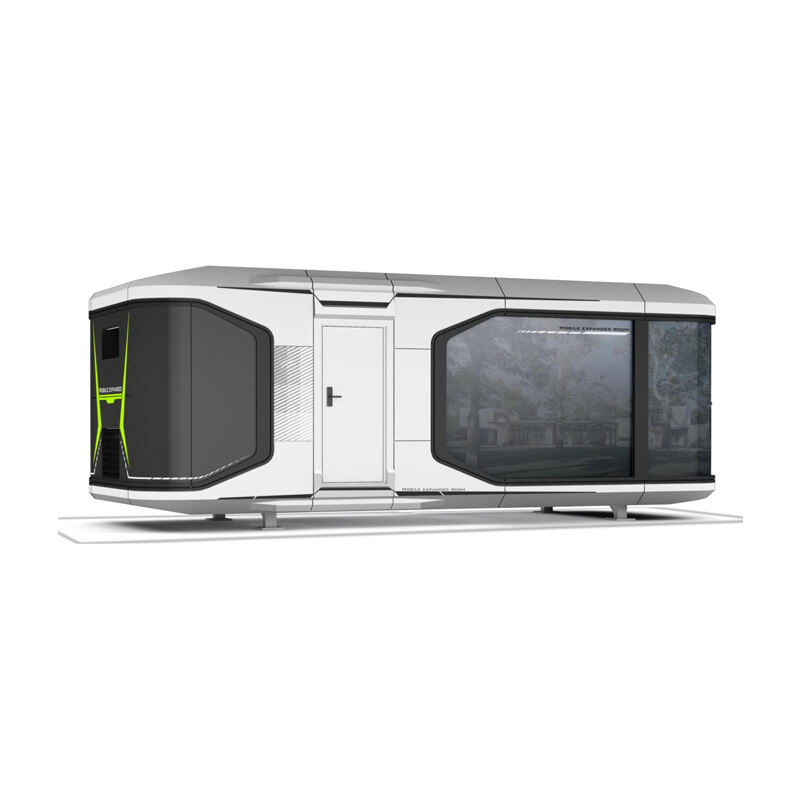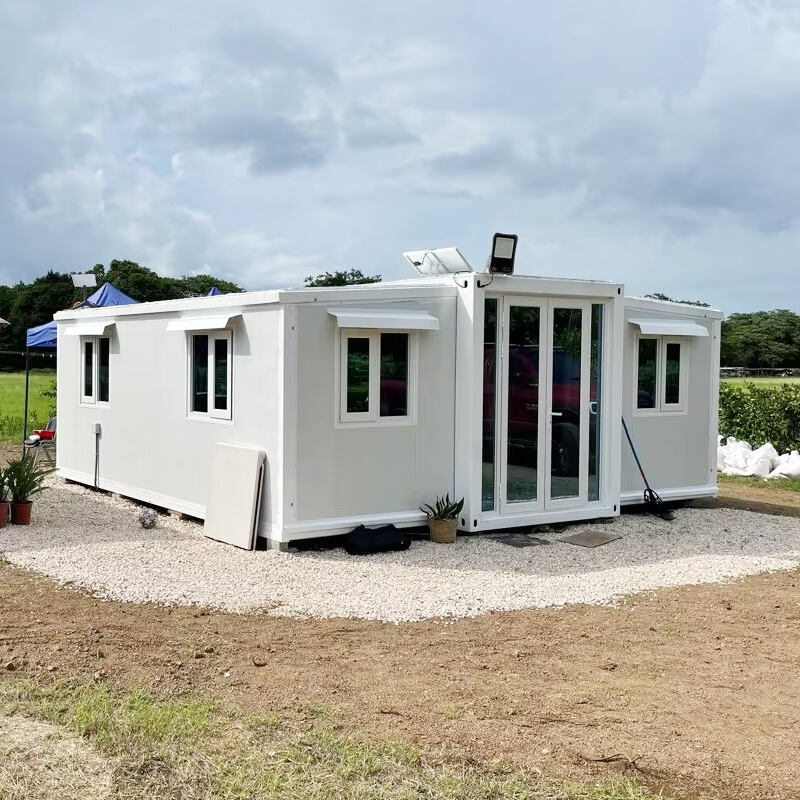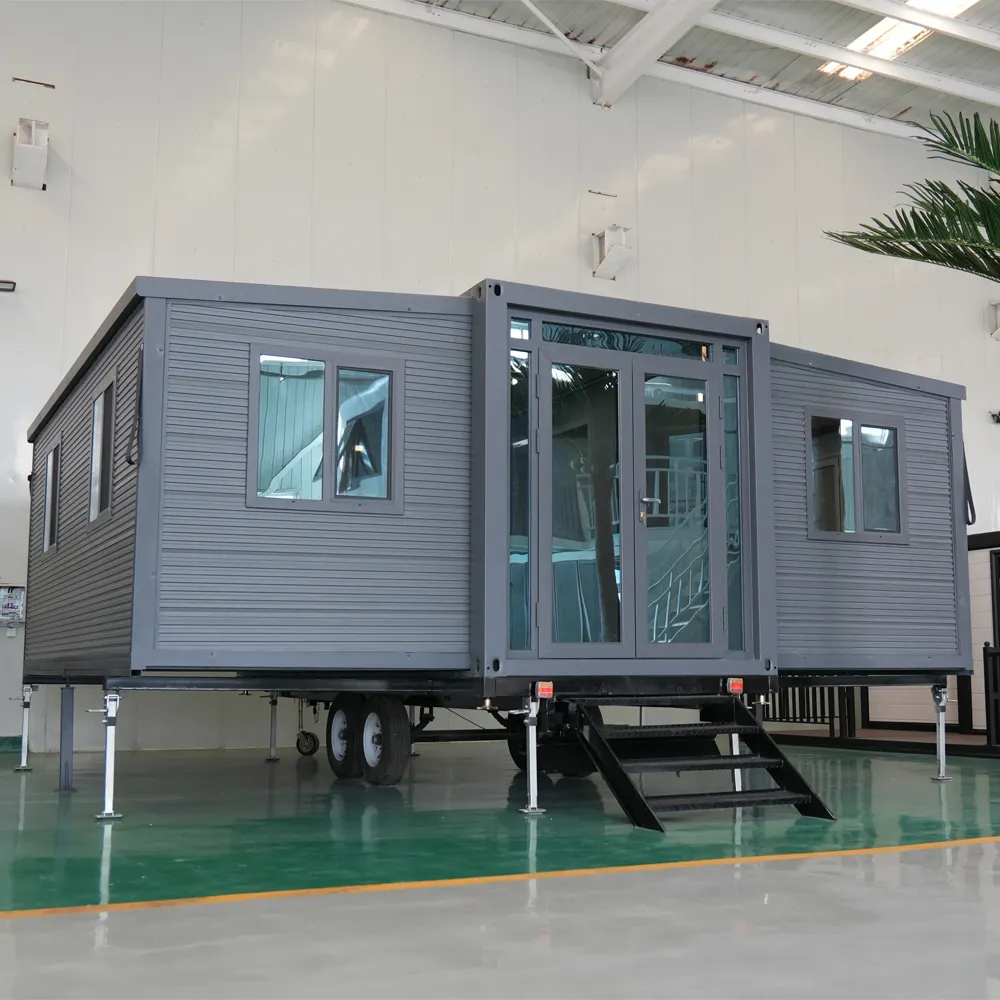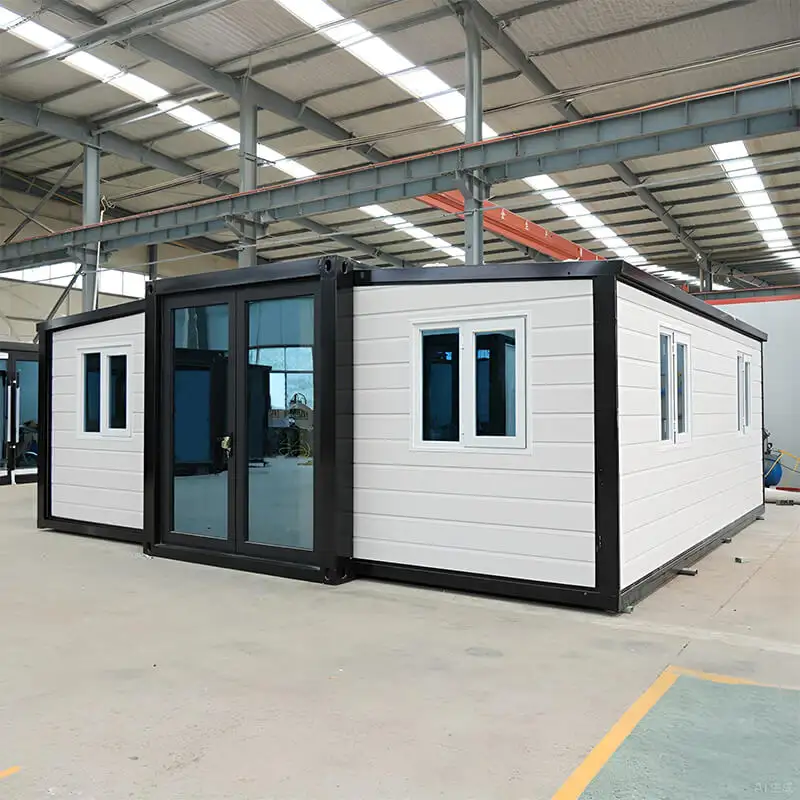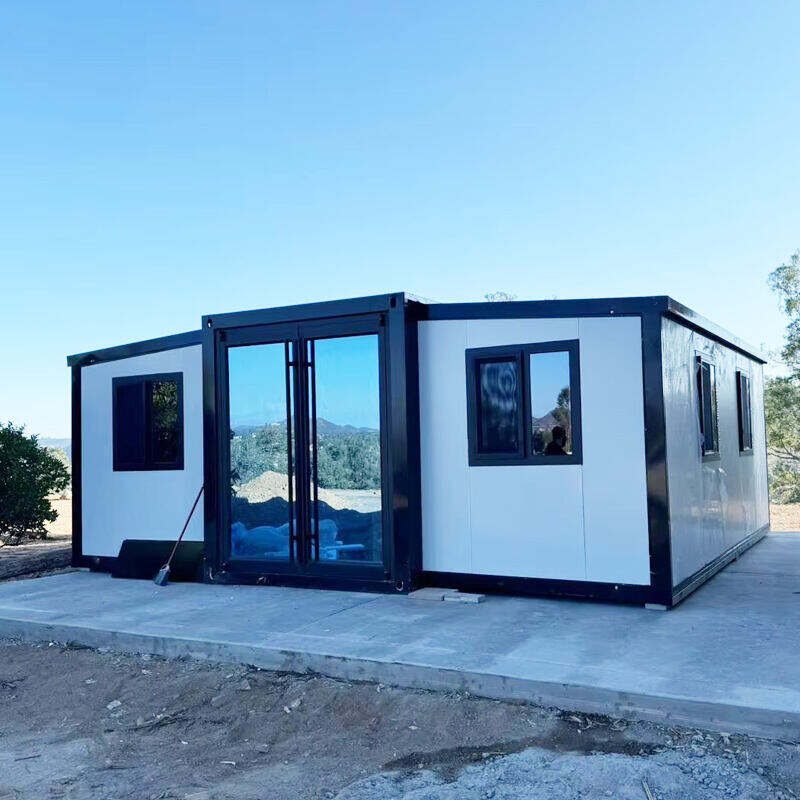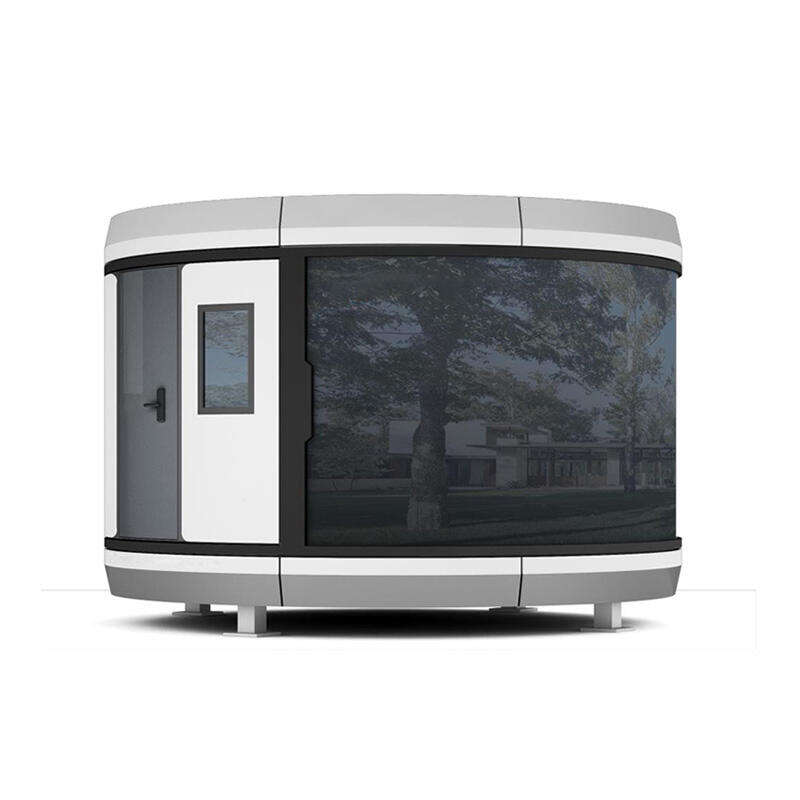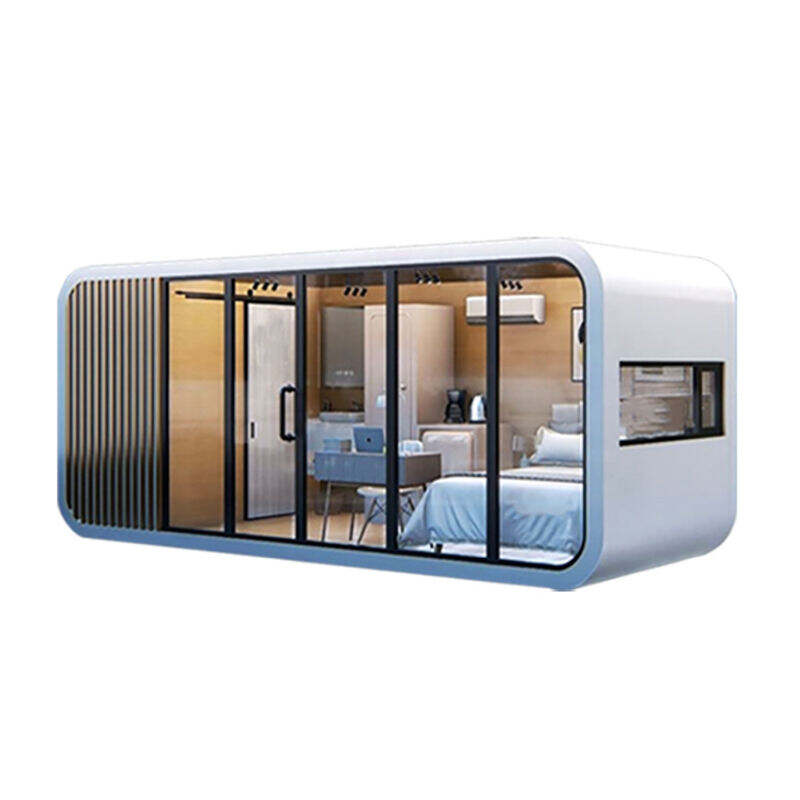custom container house
Custom container houses represent an innovative solution in modern sustainable housing, combining practicality with architectural ingenuity. These structures are created from modified shipping containers, transformed into comfortable living spaces that meet diverse residential and commercial needs. The construction process involves reinforcing the container's inherent structural integrity while incorporating advanced insulation systems, electrical wiring, plumbing, and climate control mechanisms. Each unit undergoes meticulous customization, allowing for various configurations from single-story dwellings to multi-level complexes. The houses feature steel-frame construction, ensuring durability and longevity, while modern design elements include energy-efficient windows, weather-resistant exterior finishes, and smart home integration capabilities. Interior spaces are thoughtfully designed with high-quality materials, offering flexible floor plans that can accommodate bedrooms, bathrooms, kitchens, and living areas. The integration of sustainable technologies, such as solar panels and rainwater harvesting systems, makes these homes environmentally responsible while reducing operational costs.

