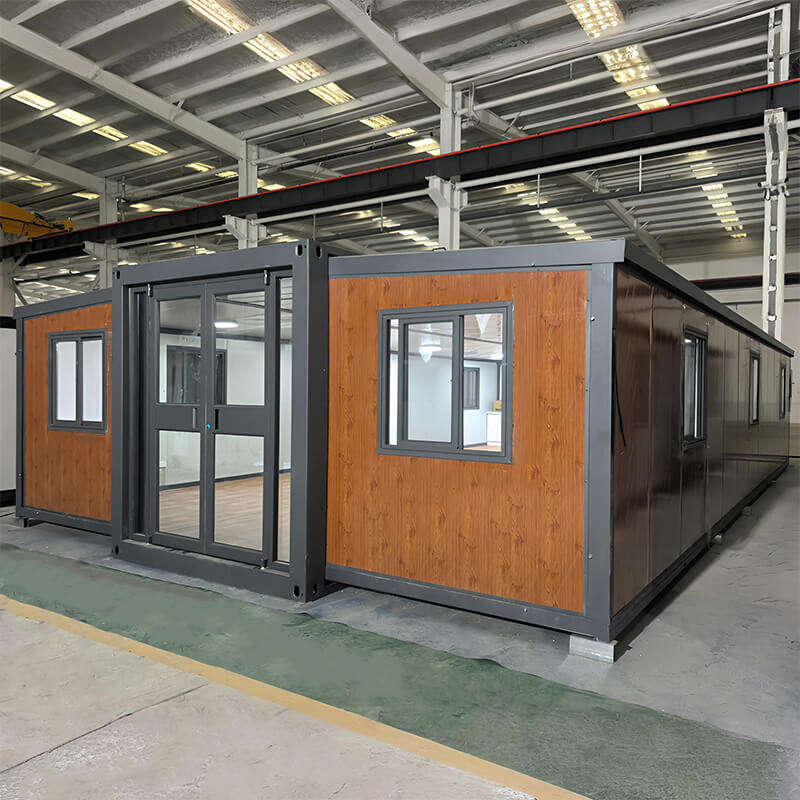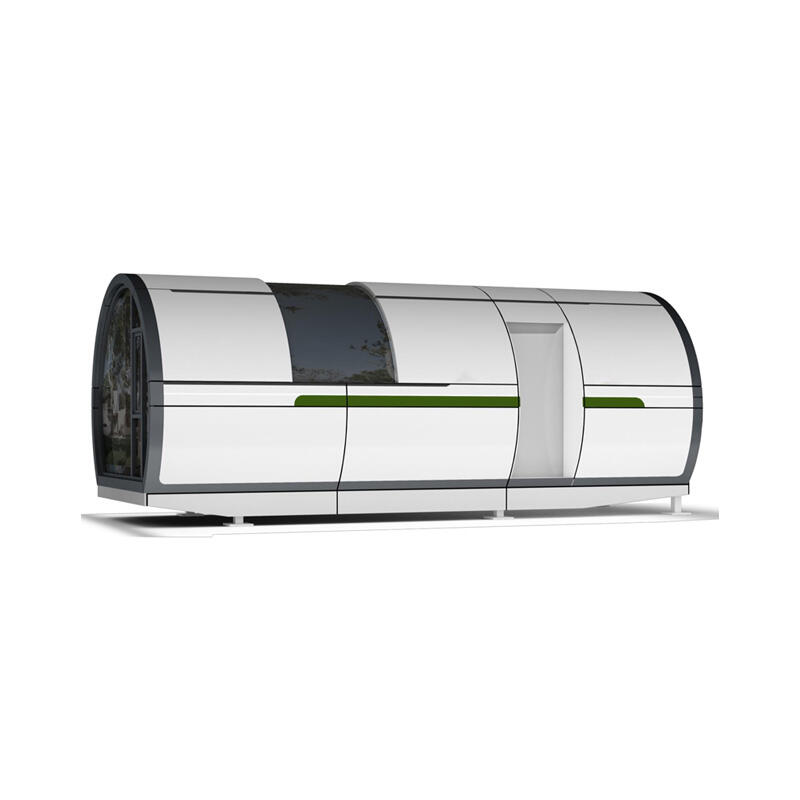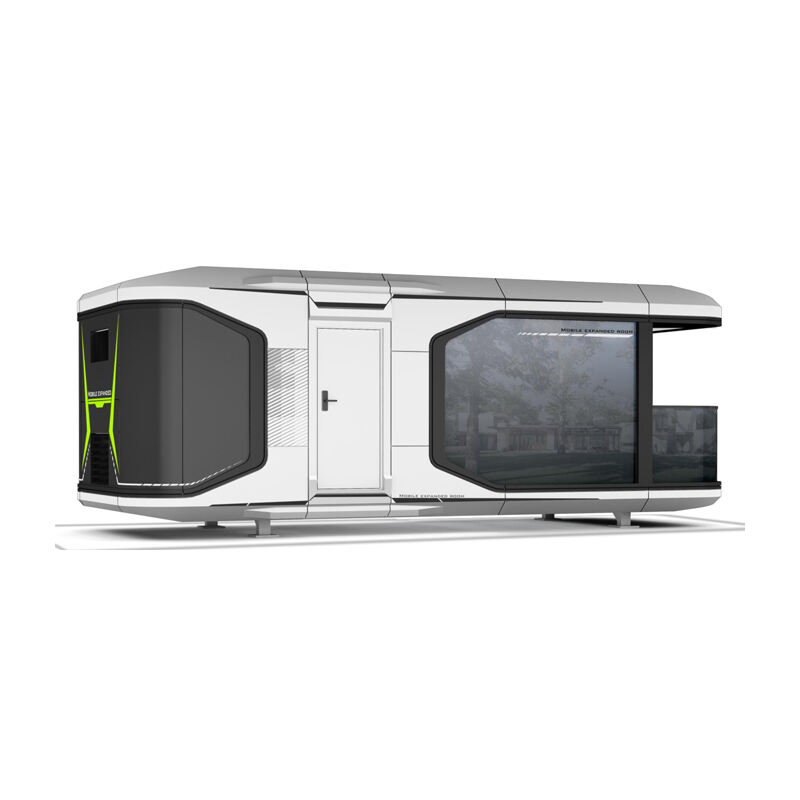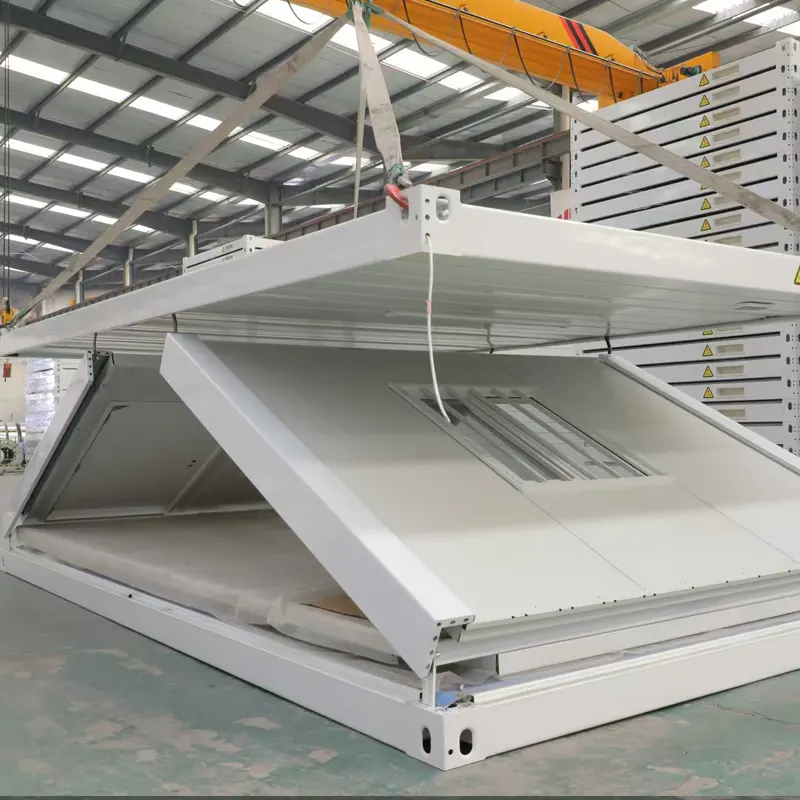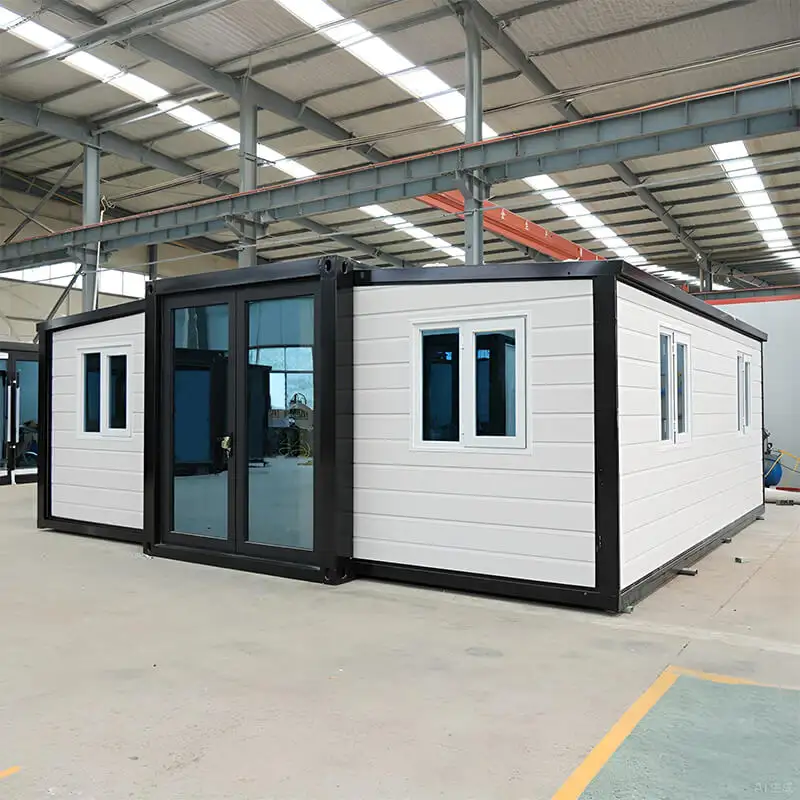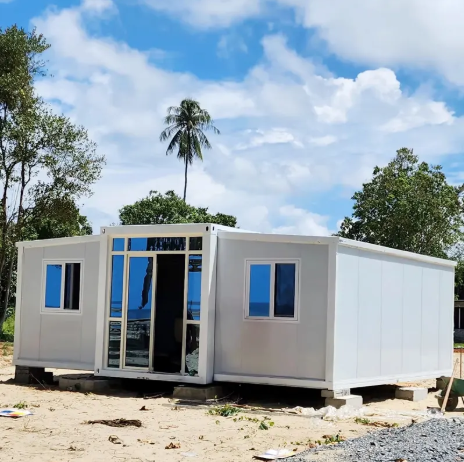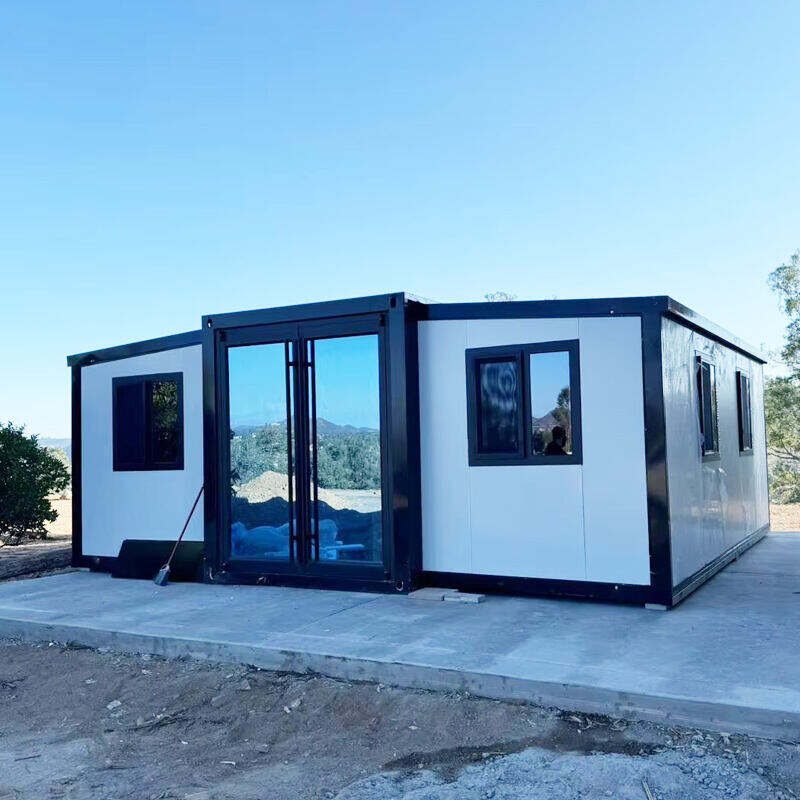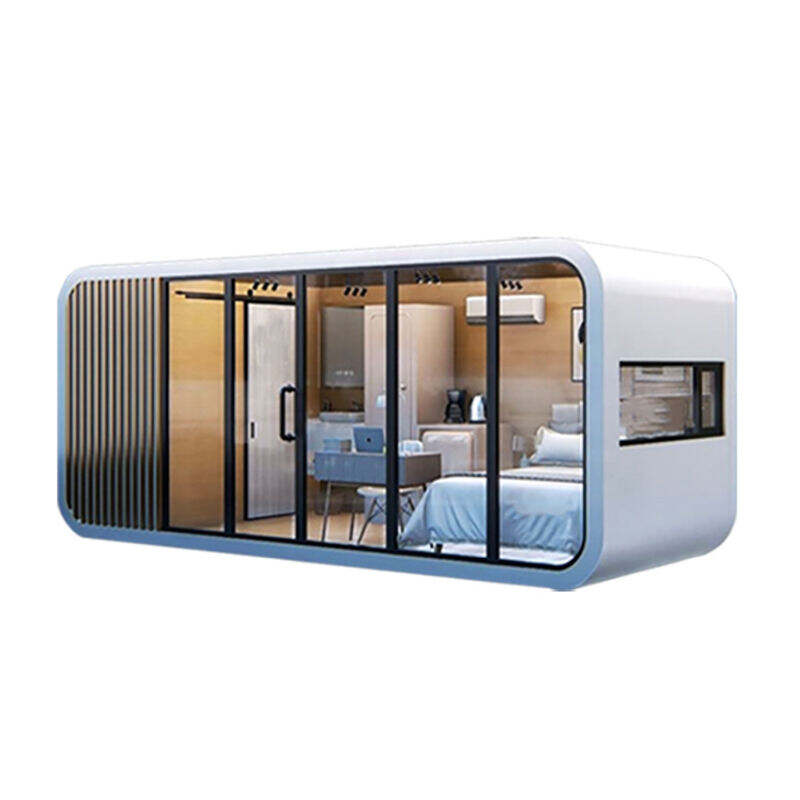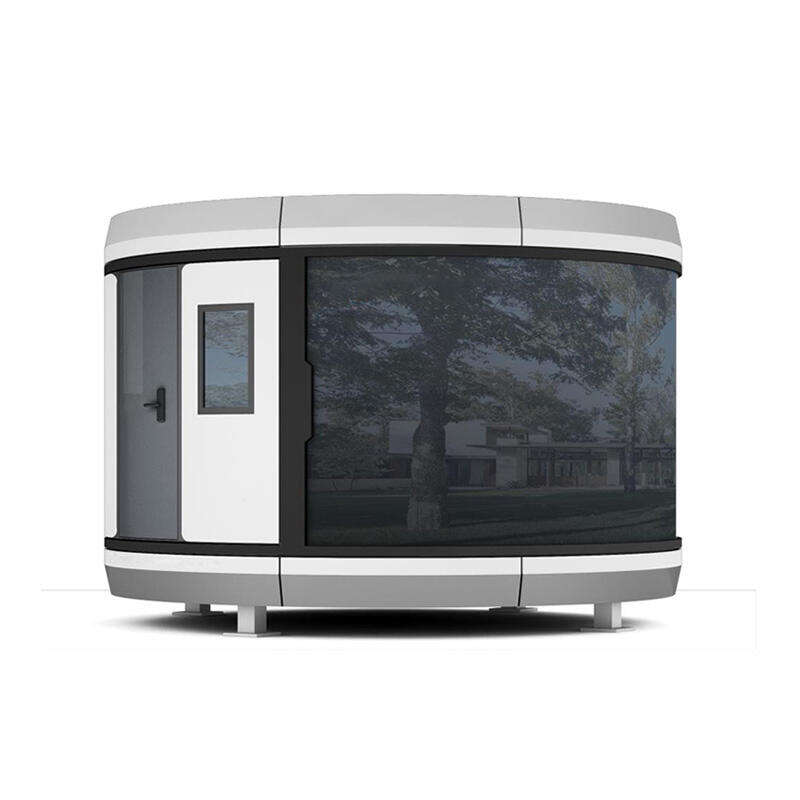double container house
A double container house represents an innovative architectural solution that combines two shipping containers to create a spacious and versatile living space. These modern dwellings typically feature a total area of 320-640 square feet, formed by connecting two standard shipping containers either side by side or stacked vertically. The structure incorporates advanced insulation materials and climate control systems to ensure comfortable living conditions in various weather conditions. The containers undergo extensive modification, including the installation of windows, doors, electrical systems, plumbing, and interior finishing, transforming industrial units into comfortable living spaces. These houses often feature open floor plans, multiple rooms, and customizable layouts that can accommodate different lifestyle needs. The construction process involves reinforcing the container walls, adding proper ventilation systems, and implementing weatherproofing measures to ensure durability and longevity. Modern double container homes frequently integrate smart home technology, energy efficient appliances, and sustainable features such as solar panels or rainwater harvesting systems. The design allows for quick assembly and disassembly, making them an excellent choice for both permanent and temporary housing solutions.

