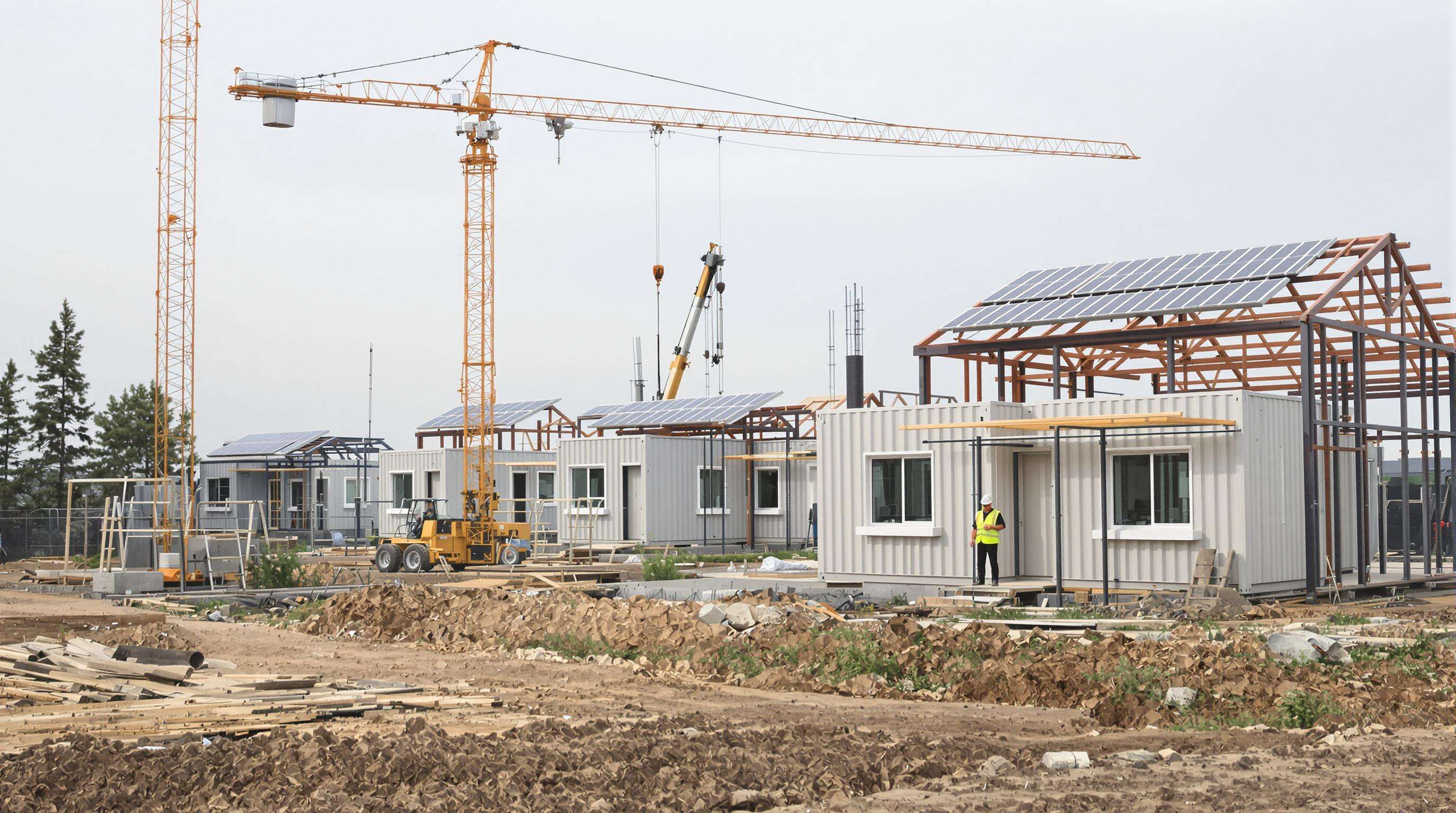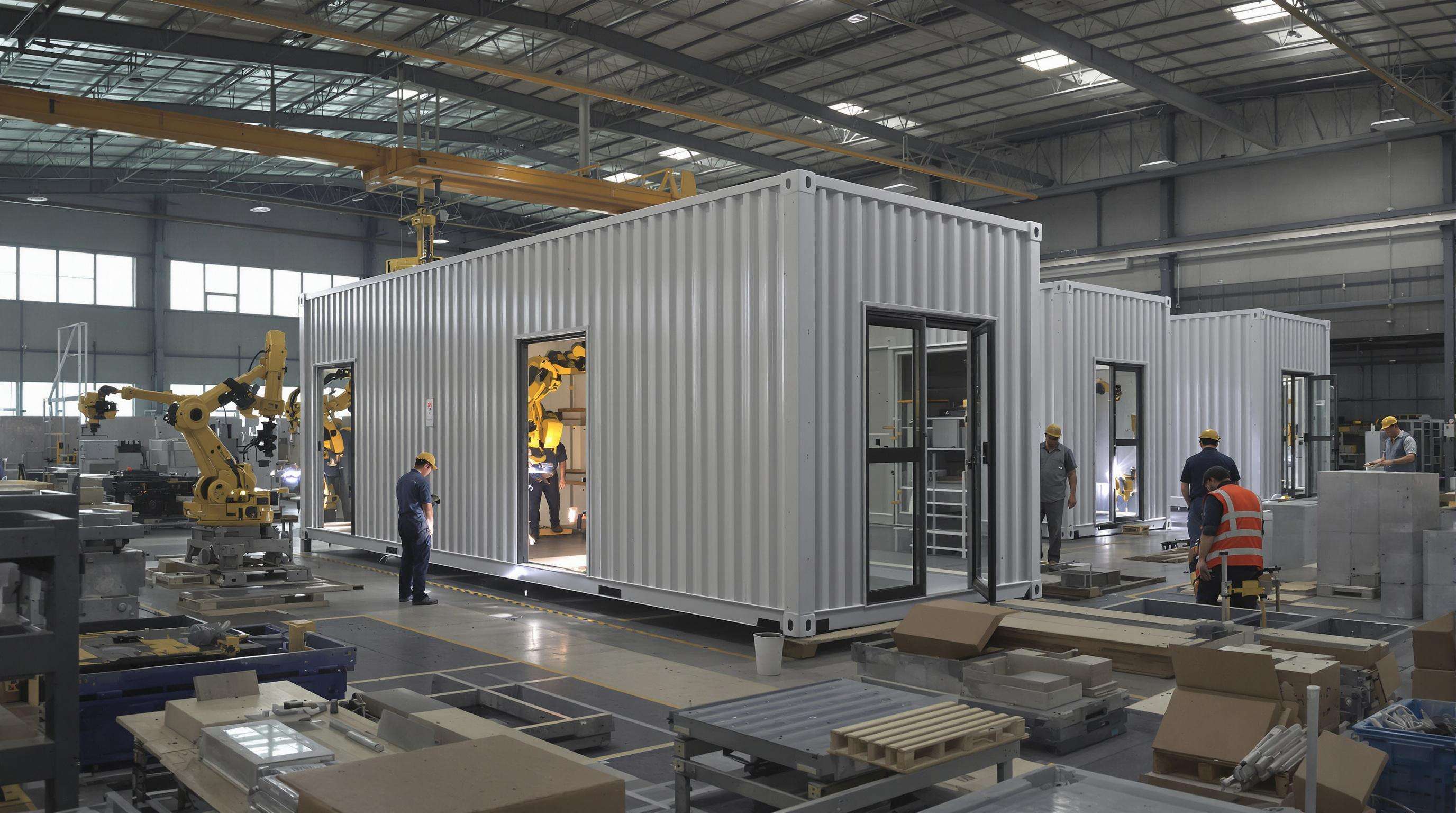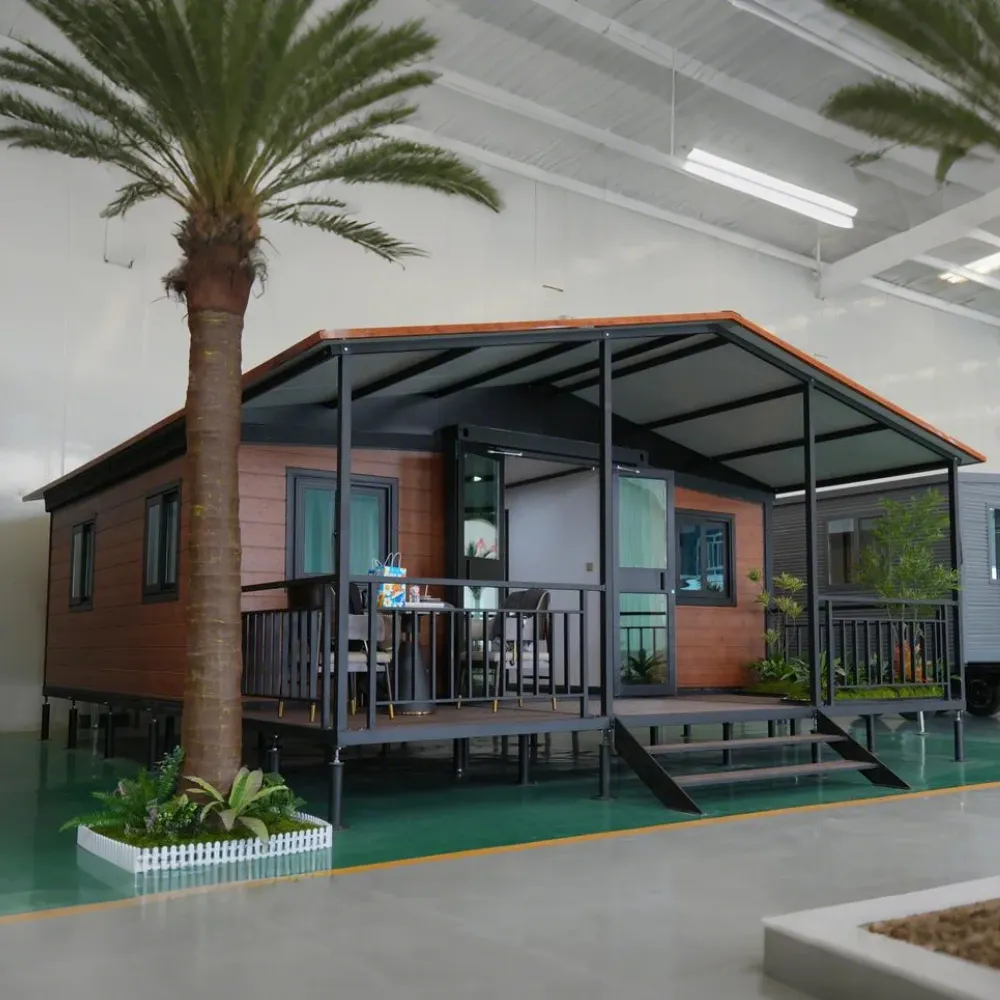Why Container Houses Are the Future of Affordable and Sustainable Housing

Cost Efficiency of Container houses vs. Traditional Housing
Building container houses saves money compared to regular houses. Most projects come out around $100 to maybe $200 per square foot, while traditional builds often hit between $150 and sometimes even $300. When old shipping containers get reused, there's less trash created and workers spend about 30 to maybe 50 percent less time on labor since everything arrives ready to go. Foundations and proper insulation definitely bump up the price tag, but putting these structures together takes only 3 to 6 months total. That's roughly half what it would take for a standard house built stick by stick, which means people don't have to worry so much about mortgage payments during construction. The whole process opens doors for folks wanting to own a home without breaking the bank, particularly those just starting out who want something solid yet affordable in the long run.
Environmental Benefits and Sustainability of Repurposed Containers
A single reused shipping container keeps around 3,500 kilograms of scrap steel out of landfills while saving roughly 7,000 kilowatt hours worth of energy when compared to building something brand new from scratch according to data from World Steel Association back in 2024. Container houses have this great modular quality that means there's much less disturbance at construction sites which helps keep local wildlife habitats intact for longer periods. Combine those containers with features like passive solar heating systems, collection tanks for rainwater, plus materials that insulate better without harming the environment, and we're talking about houses that produce about forty percent fewer carbon emissions over their entire lifespan. Plus containers themselves can be recycled again later on down the road, fitting right into the circular economy model many green initiatives are pushing these days, making them pretty good choices for anyone concerned about sustainability in the long run.
Growing Popularity in Urban and Rural Residential Markets
Container home demand jumped nearly 87 percent from 2022 onwards, catching on everywhere from expensive cityscapes to far-flung countryside spots. Take Tokyo for instance where folks have packed over two hundred shipping containers into urban spaces since last year, solving the problem of limited real estate with small but smart designs. Up north in places like Alberta we're seeing about a third more container houses getting built each year compared to previous ones, mostly because people want something cheaper and can live off grid if they choose. With more jobs allowing remote work these days, what started as tiny studio apartments inside old freight containers has grown into full blown communities housing all sorts of people including artists looking for cheap studio space and retirees wanting affordable retirement options. The trend just keeps growing faster than anyone expected.
Top 5 Affordable Container House Designs for 2025
1. Minimalist Studio Container Home: Compact and Budget-Friendly
The single container home has really taken off in the affordable housing segment these days. These tiny living spaces typically clock in around 300 square feet or so and cost anywhere from 40 to 60 percent less than regular studio apartments. Smart folks who live in them have figured out ways to save space everywhere they can. Fold down tables, Murphy beds, and wall mounted storage solutions make all the difference. Big picture windows help too since they let in plenty of light and reduce that claustrophobic container vibe most people worry about. Factory made versions start at just over $35k nowadays, complete with running water and electricity already installed. Makes sense why so many young professionals and students are jumping on this trend when rent keeps going through the roof.
2. Two-Container Duplex Design: Ideal for Small Families
When builders stack or line up two standard 40 foot shipping containers side by side, they end up creating separate areas for living and sleeping space inside around 800 square feet total. This setup helps keep noise from traveling between different parts of the home. According to recent research from the 2024 Compact Housing Survey, most families actually care more about this separation than having extra space. The steel frames are properly insulated so stacking them safely works for multiple levels. Most people find that building something like this usually costs anywhere from fifty five thousand to eighty five thousand dollars depending on materials and location specifics.
3. Expandable Three-Container Modular Home with Custom Floor Plans
This flexible design uses removable walls and connector modules, allowing owners to start small and expand over time. A single-container core can grow horizontally or vertically, keeping initial investments under $60,000. Pre-installed utility chases in floors and ceilings simplify future upgrades, reducing rewiring costs by 32% compared to standard retrofits.
4. Eco-Friendly Container Home with Solar Panels and Green Roof
This sustainable model integrates four key features:
- 5kW rooftop solar systems (covering 85% of energy needs)
- Recycled denim or sheep’s wool insulation (R-15 to R-30 ratings)
- Rainwater harvesting with 500-gallon cisterns
- Native plant green roofs that reduce HVAC loads by 18%
These upgrades add $12,000–$20,000 to base costs but deliver annual utility savings exceeding $1,200.
5. DIY Prefabricated Container House Kit for Hands-On Builders
Complete kits with numbered panels and video-guided assembly are now available, reducing labor costs by up to 60%. A standard 320 sq. ft. kit includes:
| Component | Standard Features |
|---|---|
| Wall System | Pre-cut openings, insulation, vapor barriers |
| Floor Pack | Interlocking deck panels with moisture seals |
| Roof Kit | Pitchable steel framing with solar prep |
First-time builders typically complete these houses in 12–16 weekends, with average total costs around $28,000 (excluding land).
Key Design and Construction Trends Driving Container Home Affordability

Modular and Prefabricated Builds Reducing Time and Labor Costs
Prefabricated modules deliver 15–50% savings over traditional construction by shifting work to controlled factory environments (Tradecorp USA 2024). Off-site production of walls, floors, and roofs reduces on-site labor by 30–40%, minimizes weather delays, and improves precision. Projects using this method finish 25% faster than conventional builds, accelerating occupancy and reducing overhead.
Innovative Architectural Designs Maximizing Space and Functionality
Designers now use cantilevered decks, foldable partitions, and vertical storage to optimize small spaces. A 2023 survey found that 68% of owners prioritize multi-functional areas like convertible furniture and retractable staircases. Strategic window placement and reflective surfaces enhance the sense of space, allowing compact houses to feel open and dynamic.
Understanding Hidden Costs: Insulation, Permits, and Site Preparation
| Cost Factor | Average Expense Range | Impact on Total Budget |
|---|---|---|
| Thermal Insulation | $3,000 – $8,000 | 10–15% |
| Building Permits | $1,200 – $4,500 | 4–8% |
| Site Preparation | $5,000 – $15,000 | 12–25% |
Proper planning prevents overruns: spray foam insulation offers 25% lower long-term costs than fiberglass, and early permit applications can shorten approval times by 3–6 weeks (SVOLTEX 2025 Guide). Nearly 40% of first-time builders underestimate foundation costs, which range from $85–$150 per sq. ft depending on soil conditions.
How to Choose the Right Container House Plan for Your Needs in 2025
Evaluating Climate and Location Suitability for Container Living
Steel buildings don't take kindly to extreme heat or cold, which means good insulation is pretty much essential. Closed cell spray foam works well for this at around $3.50 per square foot according to Green Builder from 2025. For houses near the coast, builders often go with materials that resist rust, like Corten steel or special protective coatings. Up in the mountains, stronger roof structures become necessary because of all that snow piling up over winter months. Before breaking ground anywhere, it's smart to get those wind patterns checked out along with soil conditions, particularly if the property sits within a flood zone. Raising the foundation there typically adds between eight thousand and twelve thousand dollars to the overall budget. The good news is newer software programs are starting to include local climate data so architects can run simulations on how different designs will perform thermally, helping them position houses optimally based on sun exposure and other environmental factors.
Balancing Affordability: Materials, Labor, and Regulatory Permits
Permits account for 17–25% of total project costs (Prefab Council 2024), with zoning rules varying significantly across municipalities. When selecting materials, compare:
- Labor efficiency between prefabricated and custom builds
- Recycled content for environmental and potential cost benefits
- Long-term maintenance based on cladding and insulation choices
Make structural upgrades during initial conversion–retrofitting later can increase costs by 120%. Additionally, 22 U.S. states now offer construction subsidies or tax rebates for affordable container houses, helping offset insulation and permitting expenses.
Case Study: A Family's Journey Building an Affordable Container Home
The Riveras worked with a designer certified by the American Tiny House Association (ATHA) to navigate regulatory challenges. Their strategy included:
- Timing construction around grant cycles ($28,000 secured via Green Housing Initiatives)
- Sourcing decommissioned containers through industrial auctions ($2,400 per unit)
- Partnering with modular experts to optimize passive solar orientation
Their final single-container studio cost $62,000–43% less than conventional construction–thanks to salvaged cedar siding and DIY plumbing. Post-occupancy monitoring revealed $1,900 in annual utility savings, demonstrating how strategic planning turns steel containers into high-efficiency, low-cost houses.
FAQ
Are container houses cheaper than traditional houses?
Yes, container houses are typically more affordable compared to traditional houses, often costing between $100 and $200 per square foot versus $150 to $300 for traditional builds.
How long does it take to build a container home?
Building a container home usually takes 3 to 6 months, which is significantly faster compared to traditional houses that often require longer construction times.
Can container houses be sustainable?
Absolutely! Container houses can be sustainable, with benefits including reduced waste, energy savings, and fewer carbon emissions during their lifespan.
What are hidden costs when building a container home?
Hidden costs can include thermal insulation, building permits, and site preparation, which can impact the overall budget significantly.
Table of Contents
- Why Container Houses Are the Future of Affordable and Sustainable Housing
-
Top 5 Affordable Container House Designs for 2025
- 1. Minimalist Studio Container Home: Compact and Budget-Friendly
- 2. Two-Container Duplex Design: Ideal for Small Families
- 3. Expandable Three-Container Modular Home with Custom Floor Plans
- 4. Eco-Friendly Container Home with Solar Panels and Green Roof
- 5. DIY Prefabricated Container House Kit for Hands-On Builders
- Key Design and Construction Trends Driving Container Home Affordability
- How to Choose the Right Container House Plan for Your Needs in 2025
- FAQ

