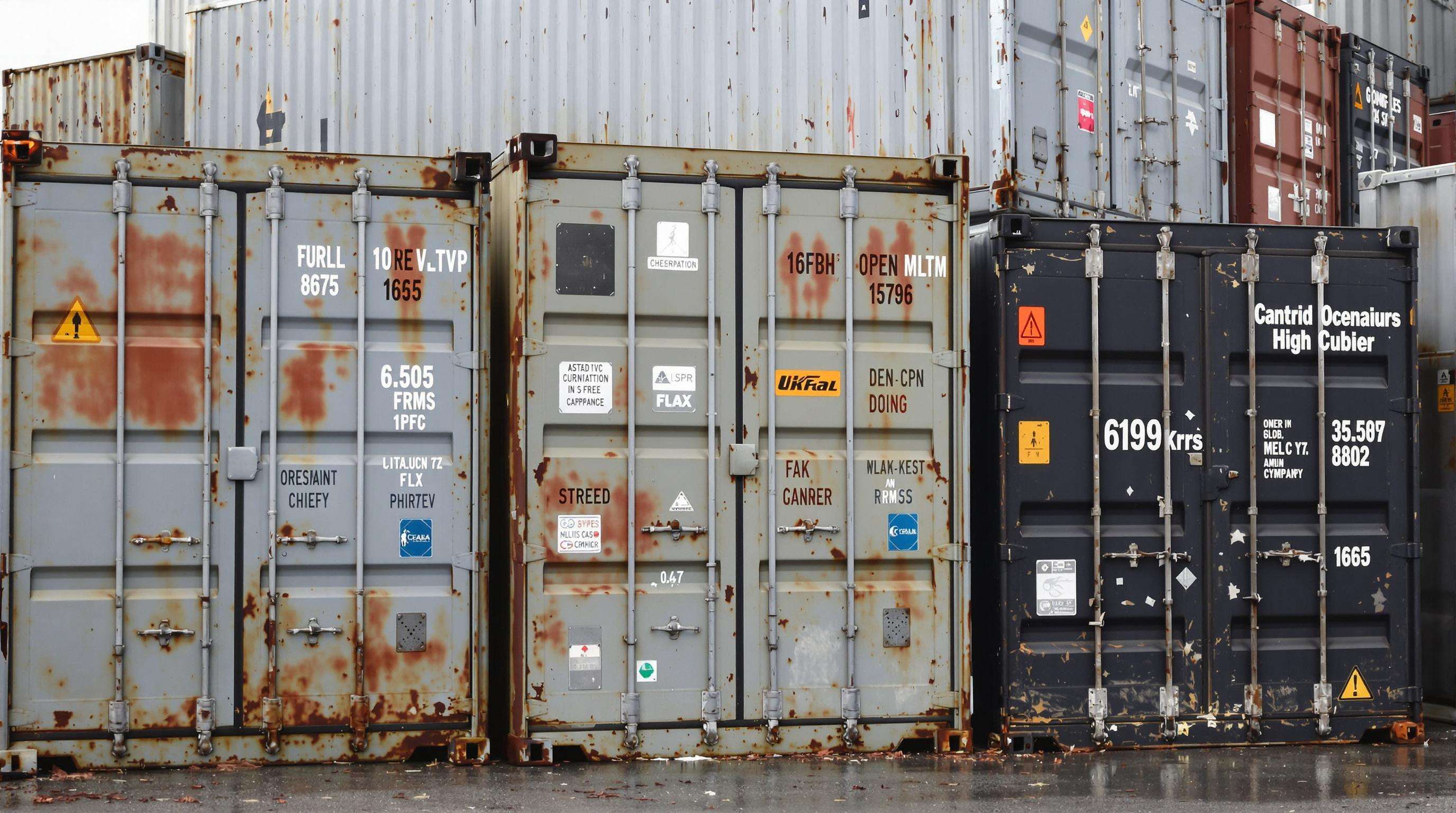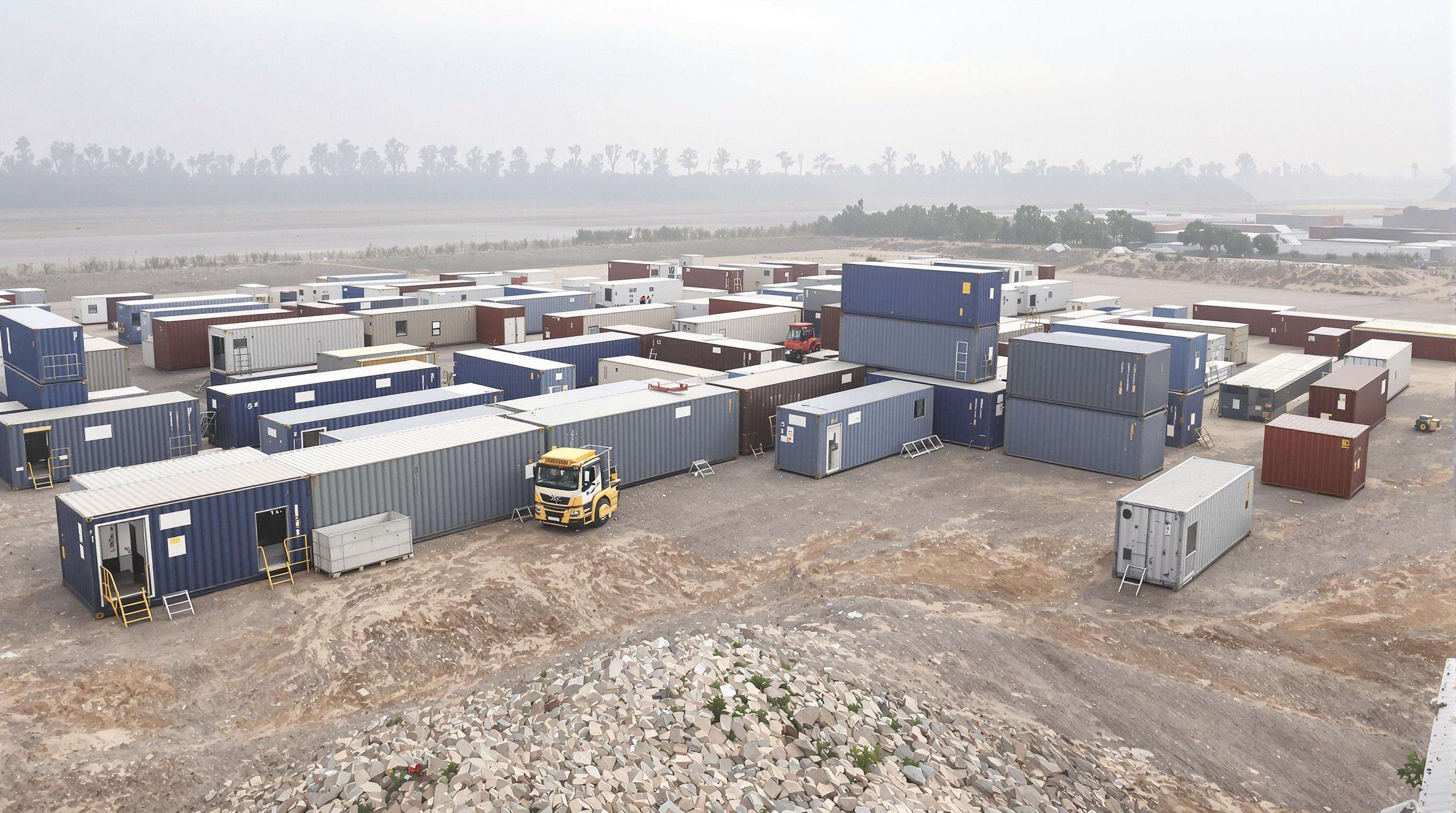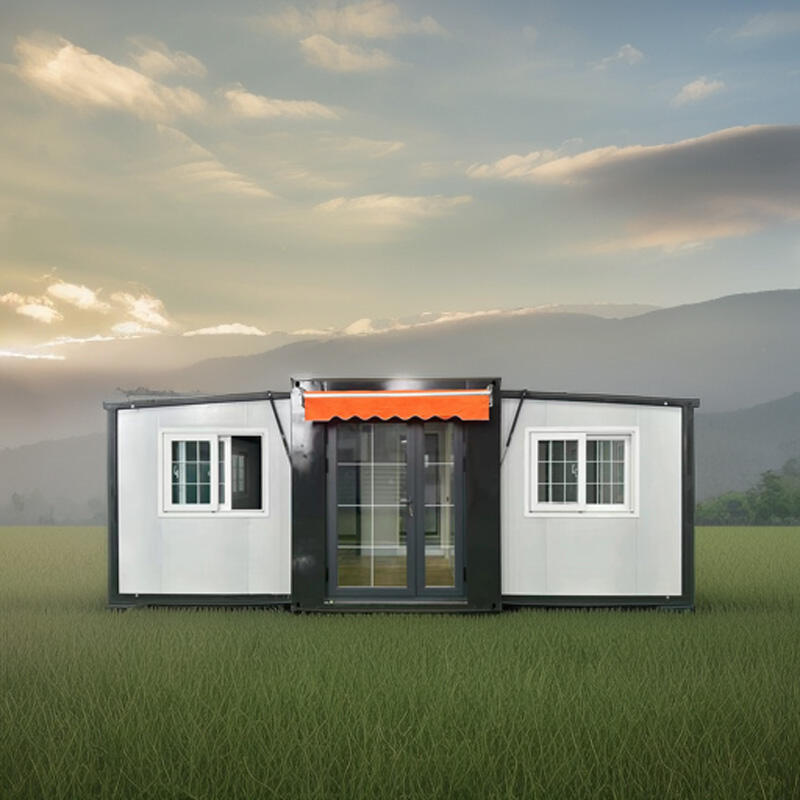Select the Most Cost-Effective Container Type and Size

Understanding the Cost of Building a Shipping Container Home Based on Container Type
When building an affordable container home, picking the right container is where it all begins. Most folks go with standard 20 foot or 40 foot steel shipping containers since they're what's available on the market. But prices can swing quite a bit depending on how worn down the container looks. Secondhand containers usually cost between $1,500 and $4,500, though these older ones typically need a lot of work fixing rust spots and reinforcing weak areas. On the other hand, one trip containers run about $3,000 to $5,000 and come much closer to brand new condition with little need for extra fixes. High cube containers stand out at 9.5 feet tall instead of the regular 8.5 feet height. This gives builders around 12 percent more headroom which makes a real difference when adding insulation above ceilings or creating second story spaces without having to stack containers on top of each other.
Buying Used Shipping Containers vs. One-Trip High Cube Containers for Optimal Value
| Factor | Used Containers | One-Trip High Cube |
|---|---|---|
| Initial Cost | $1,500-$4,500 | $3,000-$5,000 |
| Refurbishment Needs | High (rust, dents) | Low (minor touchups) |
| Ideal Use | Non-residential projects | Permanent residences |
Prioritize one-trip containers if building in humid climates or urban areas with strict building codes—their intact corten steel siding reduces long-term maintenance by 30% compared to repaired used units.
Choosing the Right Container Size, Condition, and Cost for Affordability
When putting together multi room setups, going with 40 foot containers makes sense because it cuts down on those expensive welds between different sections. One standard 40 footer gives about 320 square feet inside space, which works well for small studios or maybe even a tight one bedroom arrangement. Before buying though, make sure to check out the container's past via those supplier docs they provide. Nobody wants something that once carried dangerous stuff right? Also take time to look closely at the doors and those metal corners where everything connects. Damaged parts there are responsible for roughly two thirds of all structural problems we see in container homes later on. A quick inspection can save headaches down the road.
Design Smart, Scalable Layouts to Maximize Space and Minimize Waste

Design strategies to maximize space and functionality in small container homes
When it comes to making small shipping container homes work well, smart space saving tricks really make all the difference. Going with an open layout instead of building extra walls helps create that sense of openness people crave. And don't forget about getting furniture that does double duty. Think sofa beds that turn into guest rooms at night or those handy fold down desks perfect for working from home. For storage? Built ins are your best friend. Those nooks underneath stairs or tall cabinets reaching up to the ceiling can hold so much stuff without taking up any actual floor space. Windows matter too. Putting them just right lets in plenty of daylight which makes even tiny spaces feel bigger. Most single container homes sit around 160 to 320 square feet, so every inch counts when trying to maximize comfort in such limited square footage.
Multi-container layouts: side-by-side, L-shaped, U-shaped, and stacked configurations
Combining containers unlocks substantial spatial flexibility while controlling costs:
- Side-by-side layouts connect containers horizontally, creating spacious studios or distinct room separation
- L-shaped designs form private courtyards ideal for outdoor living spaces or natural light wells
- U-shaped arrangements maximize privacy while enabling centralized common areas
- Stacked configurations yield multi-level structures, doubling usable space without expanding the foundation footprint
These approaches optimize land usage by 40-65% compared to conventional construction (Modular Building Institute 2023), particularly valuable for narrow urban lots.
Modular design and scalability of container homes for future expansion
The ability to scale container homes comes down to those standard connections between modules which make expanding much easier down the road. Most people start small with just one or two containers as their base unit, leaving space at key spots where they can attach more containers later on. Think of it like building with Legos really. Want another bedroom? Just snap another container onto the side. Need an office space? Same deal. This modular method means no tearing things apart when growing the house, saving around 30 something percent on upfront costs compared to traditional builds. And getting those extra containers hooked up? Typically takes about two days if the crew knows what they're doing, since everything's already designed to fit together nicely.
Design and layout planning for container homes to reduce construction waste
When architects use digital models during the planning phase, they can avoid those last minute changes at construction sites that end up creating piles of metal scraps and leftover insulation pieces. Building Information Modeling (BIM) software has been shown to cut down on wasted materials by around 30 percent when compared to old school drafting techniques. The software helps figure out exactly where pipes and wires need to go, so there's less guesswork involved. Keeping big container parts together as whole blocks actually strengthens the overall structure and saves about 15 tons of steel from going into landfills for each residential project. Another smart move is building wall and floor components off site first. This approach means most of the cutting happens in controlled environments instead of messy construction zones, which naturally cuts down on all that unwanted debris piling up at job sites.
Plan and Budget Strategically to Control Container Home Costs
Budgeting for Container Homes: Average Price Ranges by Size and Finish Level
Having a solid budget plan makes all the difference when it comes to building a custom container home that won't break the bank. Looking ahead to 2025, most folks are spending somewhere around $80k up to maybe $250k total, but this really depends on how big the place needs to be and what kind of finishes they want. The smaller single container homes that measure about 160 to 320 square feet with just the basics usually start at around $50k to $80k. But if someone wants something bigger, like a multi-container setup over 1,000 square feet with fancy fixtures throughout, expect to pay more than $200k easily. Money should go first into things that actually hold the structure together like welding joints and proper insulation rather than just making it look pretty. People often get tempted by those turnkey finishes at about $150 per square foot, which eats up roughly half their entire budget. Meanwhile, going for a simpler, more functional design at around $75 per square foot leaves plenty of room in the wallet for other important aspects of construction.
Money-Saving Tips for Container Home Builds Through Phased Construction
Breaking down construction into phases allows home owners to manage expenses gradually while still maintaining comfortable living conditions during the process. Most people begin with the basics first kitchen, bathroom and bedroom typically costing between sixty thousand to ninety thousand dollars before moving on to extra spaces like living rooms or storage areas later on. The beauty of this method is that it cuts initial financial requirements by around thirty to forty five percent. Take wiring and wall installation for instance doing them bit by bit instead of everything together can actually cut labor bills somewhere around eight thousand to twelve thousand bucks. Throw in some hands on work such as painting walls or laying floors yourself and another five thousand to seven thousand could be saved right there.
Cost-Effective Construction Using Local Labor and Materials
Getting materials and hiring workers from nearby areas can save anywhere between 15% to 25% on both time spent waiting for shipments and actual transportation costs. Contractors who work with steel fabrication tend to bill around $50 to $75 per hour while those who specialize in building container homes usually ask for at least $90 an hour. Take insulation for example regional options like fiberglass batts typically run about $0.70 to $1.10 per square foot whereas imported rigid foam panels might set homeowners back $1.50 to even $2.50 per square foot. Before making any purchases though it's really important to check if suppliers have proper certifications since cheap alternatives without proper standards will end up costing much more money down the road when repairs become necessary.
Optimize Insulation, Electrical, and Plumbing for Efficiency and Affordability
Insulation, Plumbing, and Electrical Modifications for Energy-Efficient Living
Insulating containers right and planning utilities properly can really slash energy costs, sometimes cutting them almost in half for container home owners. Steel containers tend to get super hot or super cold real fast, so many builders go with closed cell spray foam these days because it seals out drafts like crazy. The R rating is around 6.5 per inch if anyone cares about those numbers. When it comes to pipes inside, PEX tubing works great since it won't crack when frozen and bends easily around corners where space is tight. Tankless water heaters take up way less room than regular ones too. Electricity-wise, balancing circuits across different areas helps prevent overloads, and swapping out old lights for LEDs makes a big difference. Some folks report using about 30 percent less power overall once they make those changes.
Using Pre-Wired and Pre-Plumbed Modules to Cut Labor Costs
Pre-fabricated utility modules reduce on-site labor costs by 25-35% (2024 Modular Construction Report). These factory-installed systems arrive with plumbing lines pressure-tested and electrical circuits pre-configured, minimizing errors during assembly. For example, a 20-foot container module with embedded wiring and plumbing can slash installation time from 3 weeks to 4 days.
Common Insulation Mistakes That Increase Long-Term Costs in Container Homes
Top errors include:
- Using fiberglass batts without vapor barriers (leads to moisture buildup)
- Ignoring thermal bridging at steel joints (accounts for 15-20% of heat loss)
- Overlooking roof insulation (uninsulated metal roofs add 30% to cooling costs)
A 2023 study found these mistakes increase lifetime energy expenses by $12,000-$18,000 for a 40-foot container home.
Spray Foam vs. Rigid Board Insulation in Steel Structures: Best Value for Container Homes
Spray foam insulation does an excellent job sealing air leaks, around 0.01 per square centimeter actually, though it comes at a price tag of roughly $1.50 to $2.25 for each board foot installed. The rigid board options such as polyiso boards rated at R-6 per inch are significantly cheaper up front, maybe even cutting costs by about 40%. But these need careful attention where they meet since gaps can form if not properly sealed. When looking at colder regions specifically, the moisture resistance properties of spray foam make sense long term despite higher initial investment. Corrosion problems down the road from poor insulation can end up costing anywhere between three thousand two hundred dollars and five thousand eight hundred bucks just for repairs after ten years alone.
Navigate Permits, Zoning, and DIY vs. Prefab Decisions in 2025
Planning and Permitting for Container Homes: Regional Code Challenges in 2025
Zoning regulations are getting stricter across the country, and by 2025, around two thirds of all U.S. counties have started labeling shipping container homes as alternative dwellings needing special permits. Getting approval tends to be easier in rural parts of the country, but city folks face different challenges. Take Miami Dade for instance they require all sorts of flood resistant upgrades which can really eat into what people budget for these projects, usually adding somewhere between fifteen to twenty five thousand dollars extra. Before anyone goes out and buys property, it's absolutely critical to check those local fire safety rules and how far back buildings need to be from property lines. We've seen too many folks get stuck with unexpected costs because they didn't do their homework first.
Steps to Build a Shipping Container Home Compliant with Zoning Laws
- Land analysis: Confirm allowable dwelling types and maximum square footage
- Utility planning: Map access to water, sewage, and electrical grids within 300 feet
- Structural certification: Hire engineers to stamp plans meeting 2025 IRC wind load standards (140+ mph in coastal zones). Projects lacking these steps face 79% higher permit denial rates compared to traditional homes.
DIY vs Prefab Container Home Options: Cost, Time, and Quality Trade-Offs
Container homes built by prefab companies typically come ready to go about 40 percent quicker than what folks manage themselves. The numbers from NAHB 2024 show around $185 per square foot for these pre-made options compared to roughly $155 for those who tackle everything themselves. Still, people who roll up their sleeves and do it all have complete say over how things look, which matters a lot when working with secondhand containers. Most prefab companies take care of nearly all the permit stuff too, handling about 92% of the paperwork on average. But many of their standard layouts just don't include those cool features like lofted sleeping areas or cantilevered decks that custom builders often want. For folks short on time, there's another route worth considering. Some grab a weatherproof shell for about $28,000 on average and then finish out the inside themselves. This middle ground saves money while still allowing some personal touches.
FAQs
What is the cost difference between used and one-trip shipping containers?
Used shipping containers typically cost between $1,500 and $4,500, whereas one-trip containers range from $3,000 to $5,000.
Why are high cube containers preferred for building homes?
High cube containers offer an additional foot of height, providing about 12% more headroom and making them ideal for adding insulation or creating second stories.
How can container home builders reduce construction waste?
Builders can reduce waste by using Building Information Modeling (BIM) software to plan layouts, building wall and floor components off-site, and keeping container parts together as whole blocks.
What insulation options are available for steel container homes?
Spray foam is a popular choice for its sealing properties, though more expensive upfront. Rigid board options are cheaper but may require more attention to sealing gaps.
How do phased construction and local sourcing save costs in container home builds?
Phased construction allows homeowners to spread costs over time, while local sourcing cuts down on transport costs and often reduces waiting time and expenses by 15-25%.
Table of Contents
- Select the Most Cost-Effective Container Type and Size
-
Design Smart, Scalable Layouts to Maximize Space and Minimize Waste
- Design strategies to maximize space and functionality in small container homes
- Multi-container layouts: side-by-side, L-shaped, U-shaped, and stacked configurations
- Modular design and scalability of container homes for future expansion
- Design and layout planning for container homes to reduce construction waste
- Plan and Budget Strategically to Control Container Home Costs
-
Optimize Insulation, Electrical, and Plumbing for Efficiency and Affordability
- Insulation, Plumbing, and Electrical Modifications for Energy-Efficient Living
- Using Pre-Wired and Pre-Plumbed Modules to Cut Labor Costs
- Common Insulation Mistakes That Increase Long-Term Costs in Container Homes
- Spray Foam vs. Rigid Board Insulation in Steel Structures: Best Value for Container Homes
- Navigate Permits, Zoning, and DIY vs. Prefab Decisions in 2025
-
FAQs
- What is the cost difference between used and one-trip shipping containers?
- Why are high cube containers preferred for building homes?
- How can container home builders reduce construction waste?
- What insulation options are available for steel container homes?
- How do phased construction and local sourcing save costs in container home builds?

