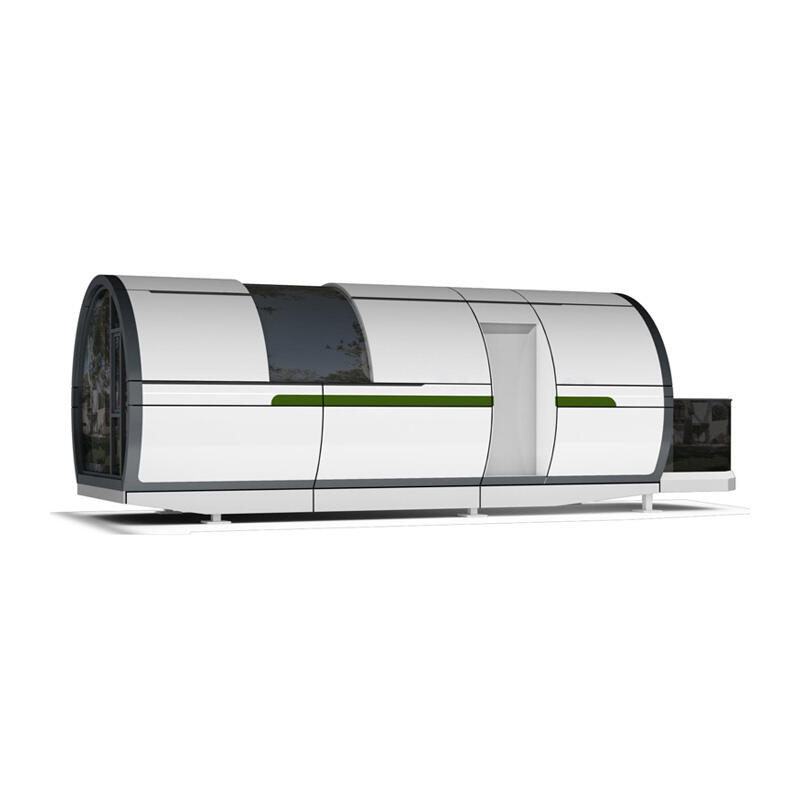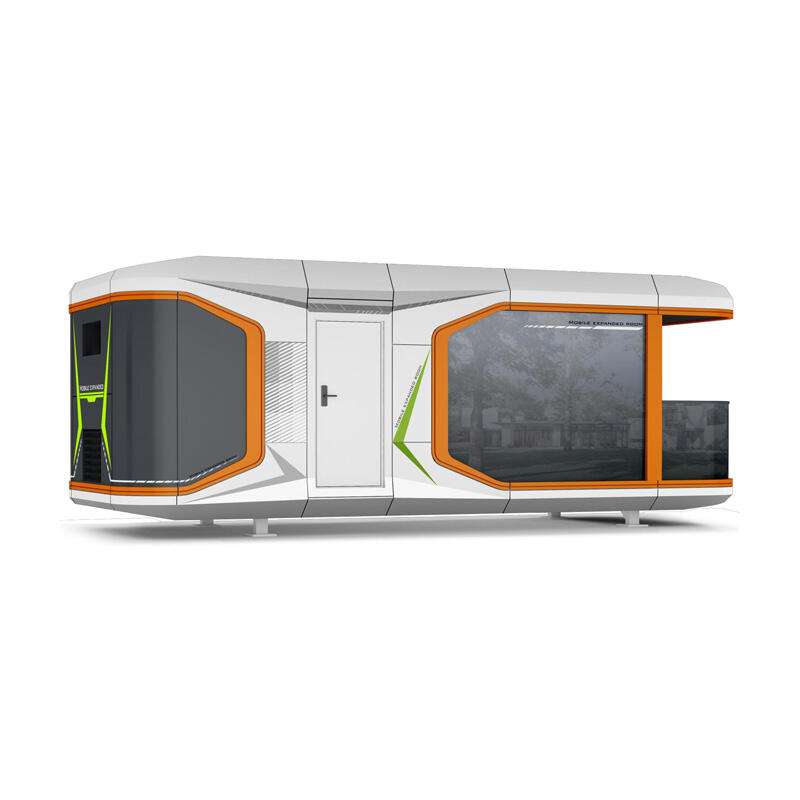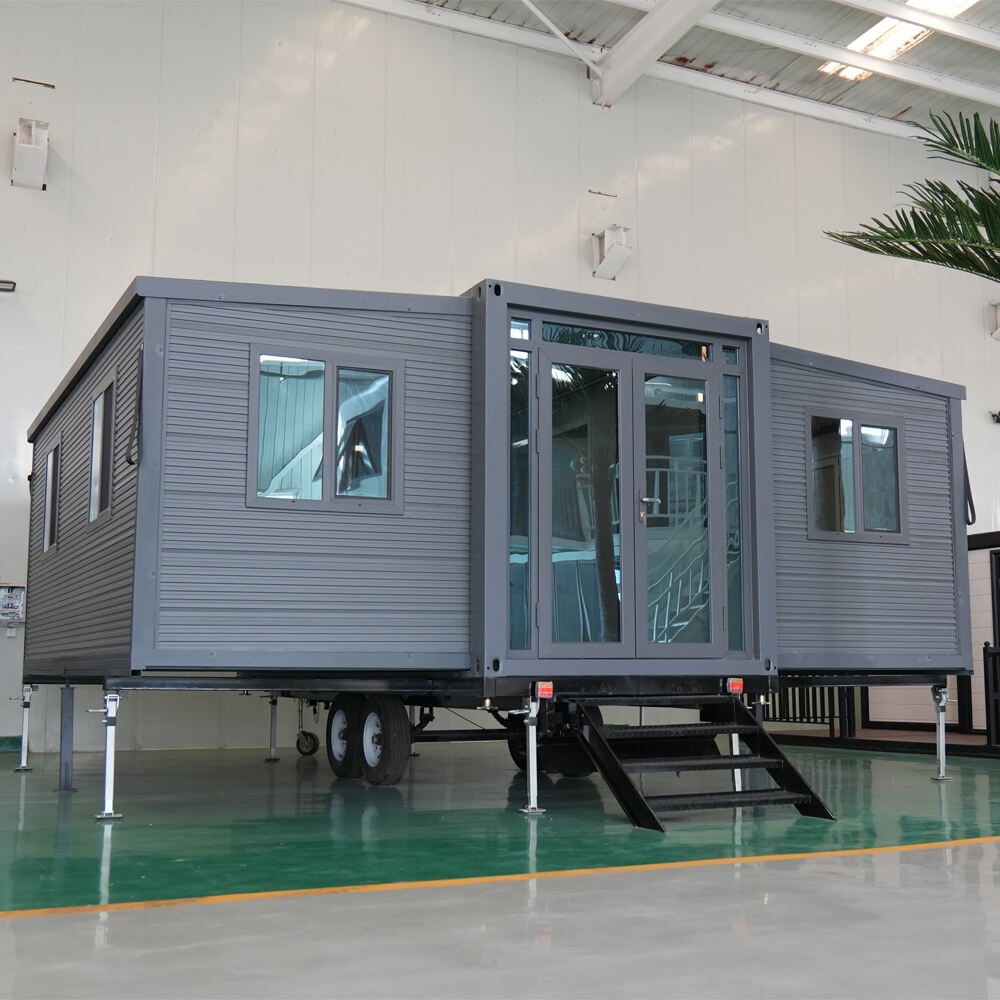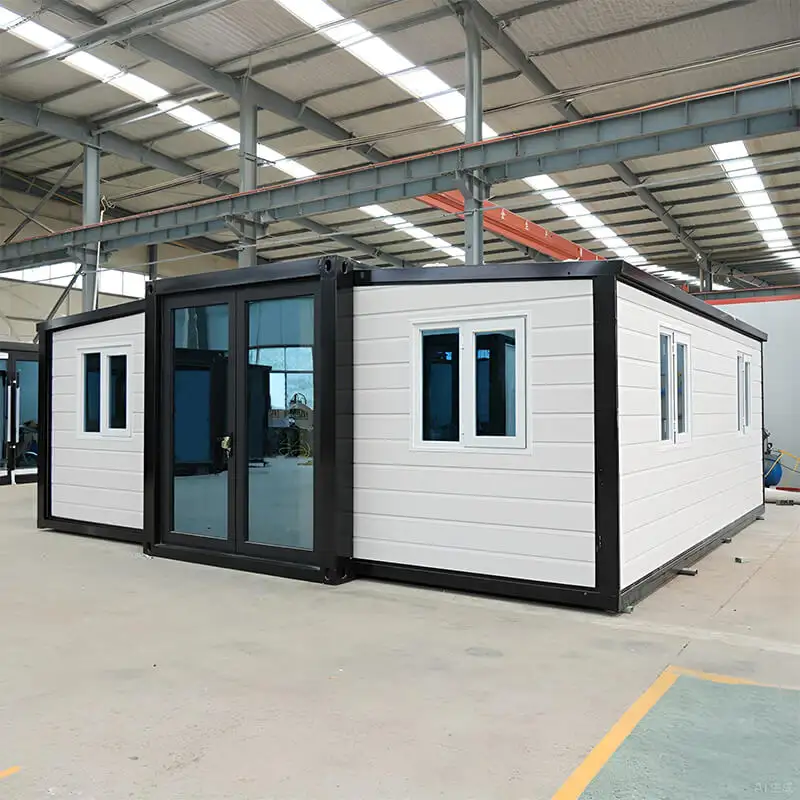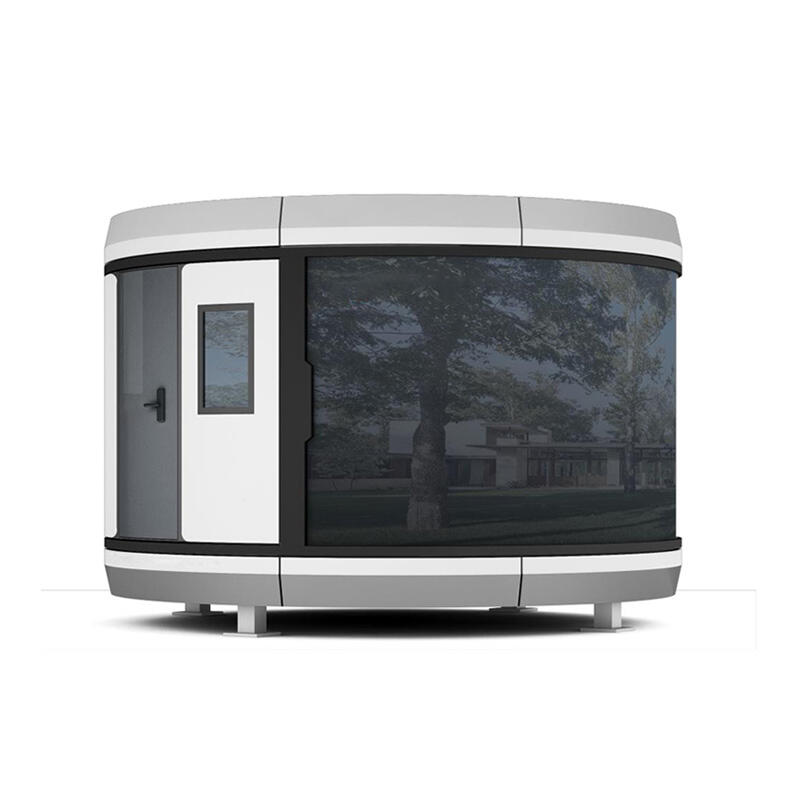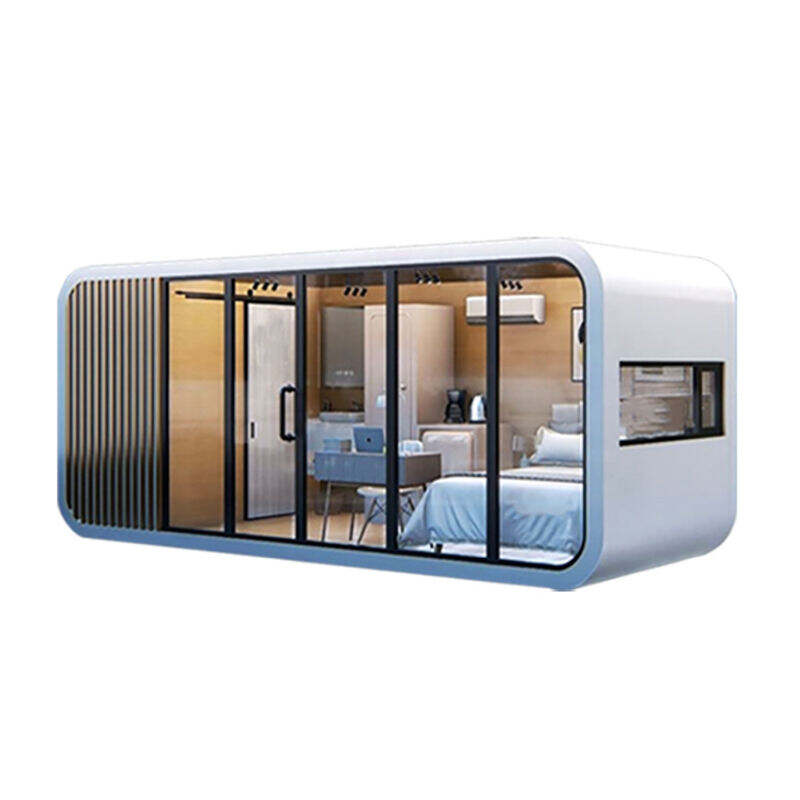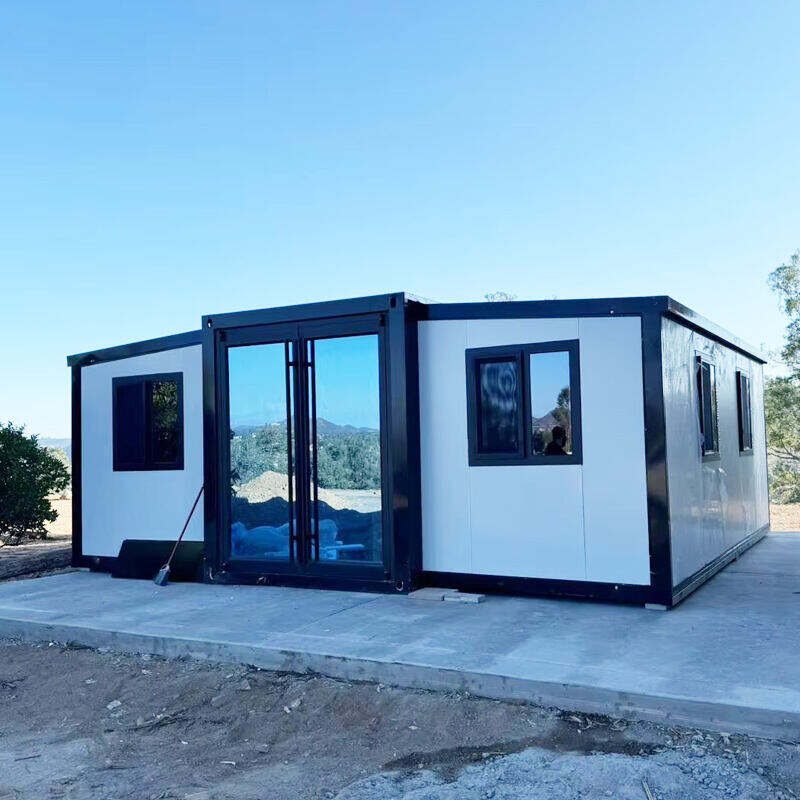stacked container home
Stacked container homes represent an innovative approach to modern living, combining sustainability with architectural ingenuity. These dwellings are constructed using repurposed shipping containers strategically arranged and modified to create functional living spaces. The basic structure consists of multiple containers stacked and secured together, creating a multi-level residence that can be customized to meet various spatial needs. Advanced insulation techniques and climate control systems are integrated to ensure optimal temperature regulation throughout the year. The containers undergo extensive modification, including the installation of windows, doors, and internal walls, while maintaining their inherent structural integrity. Modern stacked container homes feature sophisticated electrical and plumbing systems seamlessly integrated into the modified container walls. The exterior can be finished with various materials to enhance aesthetic appeal while protecting against environmental elements. These homes often incorporate smart home technology, enabling automated control of lighting, security, and climate systems. The modular nature of container homes allows for future expansion or reconfiguration, providing flexibility as living needs change. Each container typically measures 20 or 40 feet in length, offering ample space for creative floor plan designs and multi-functional areas.



