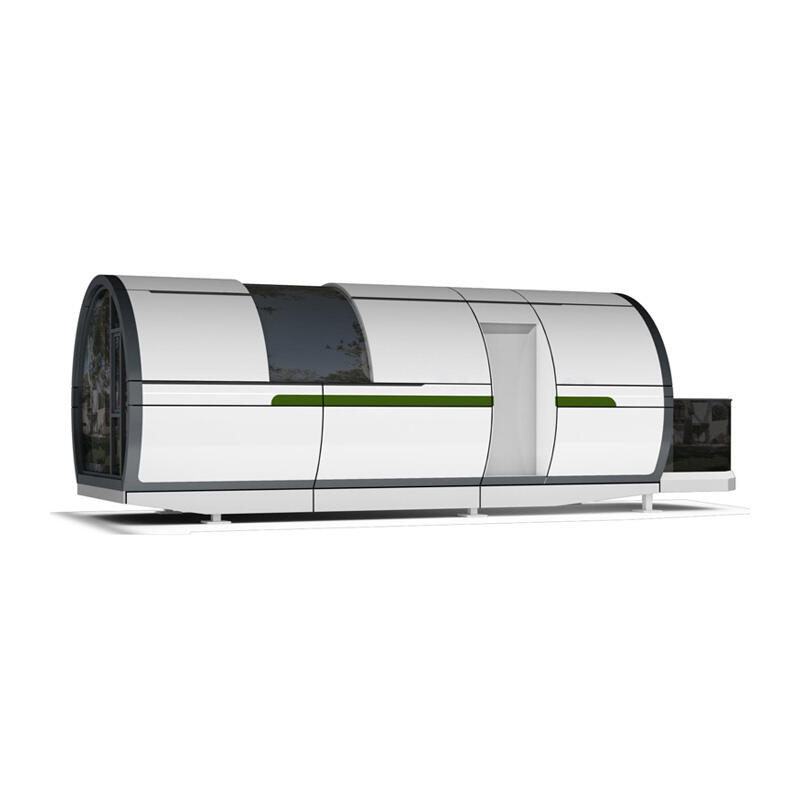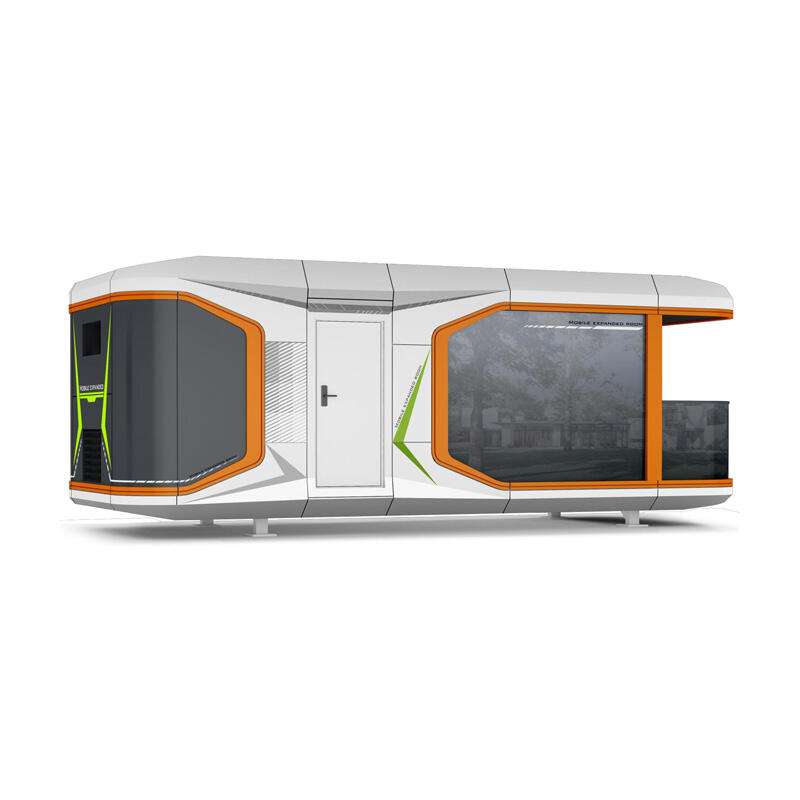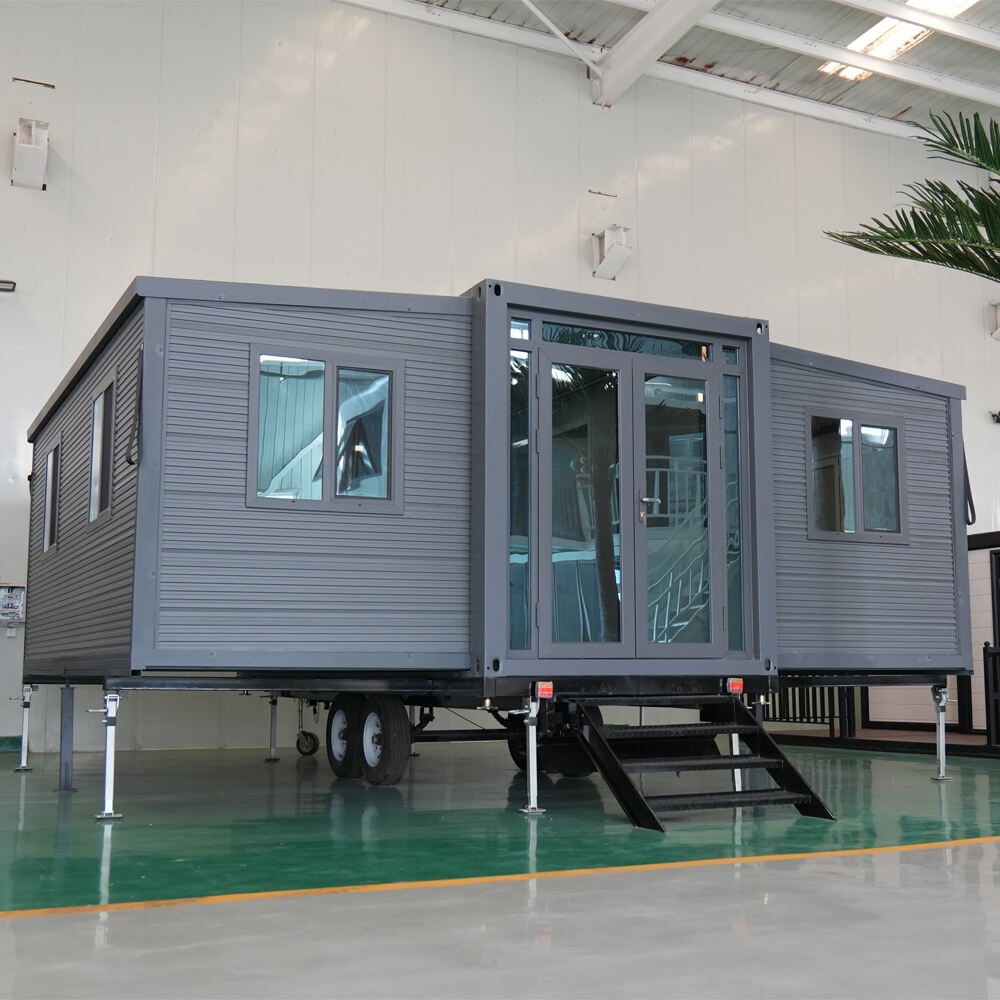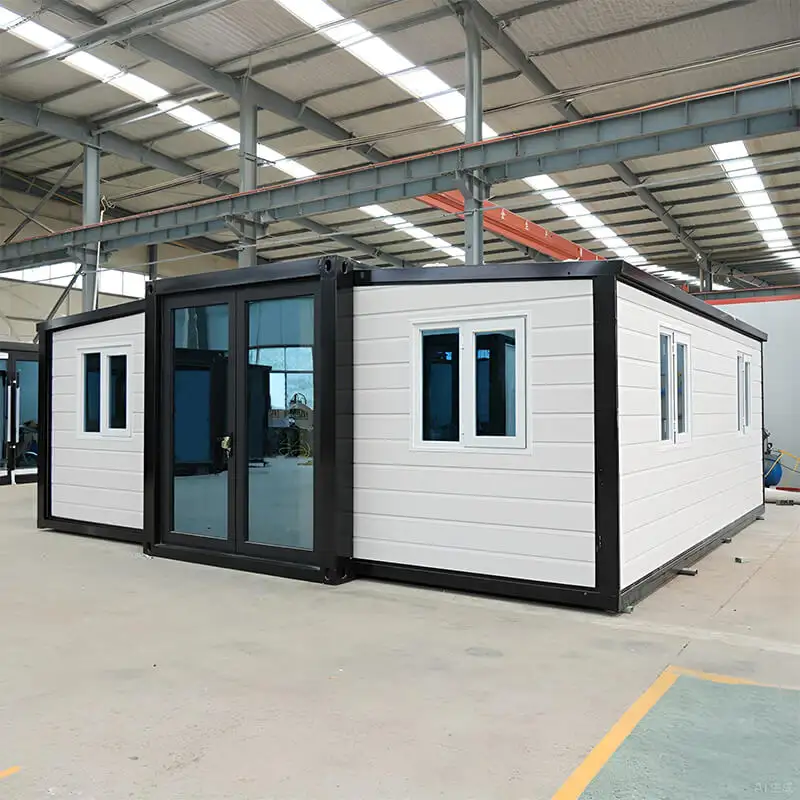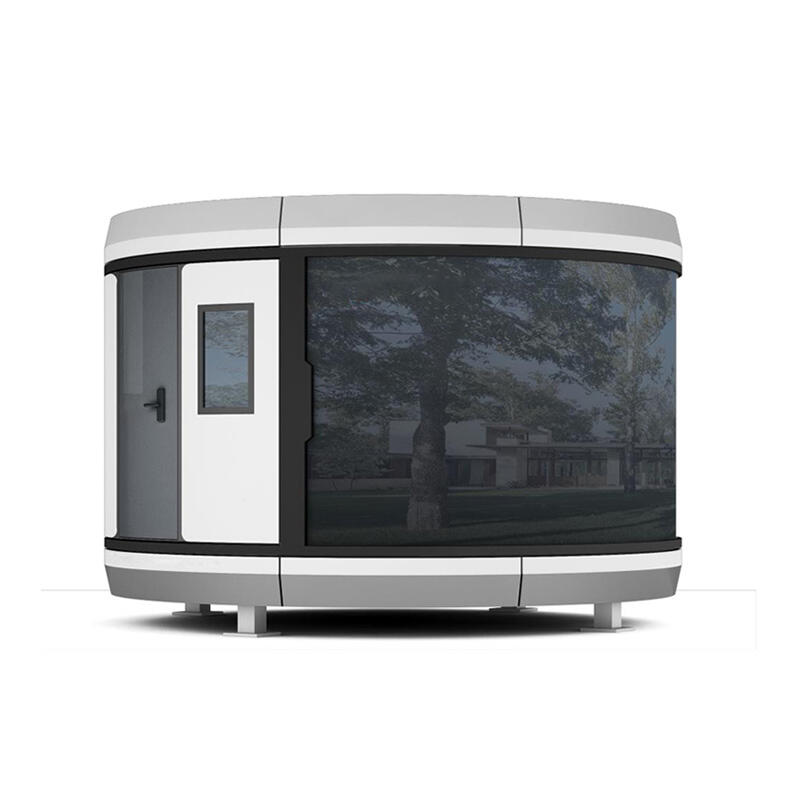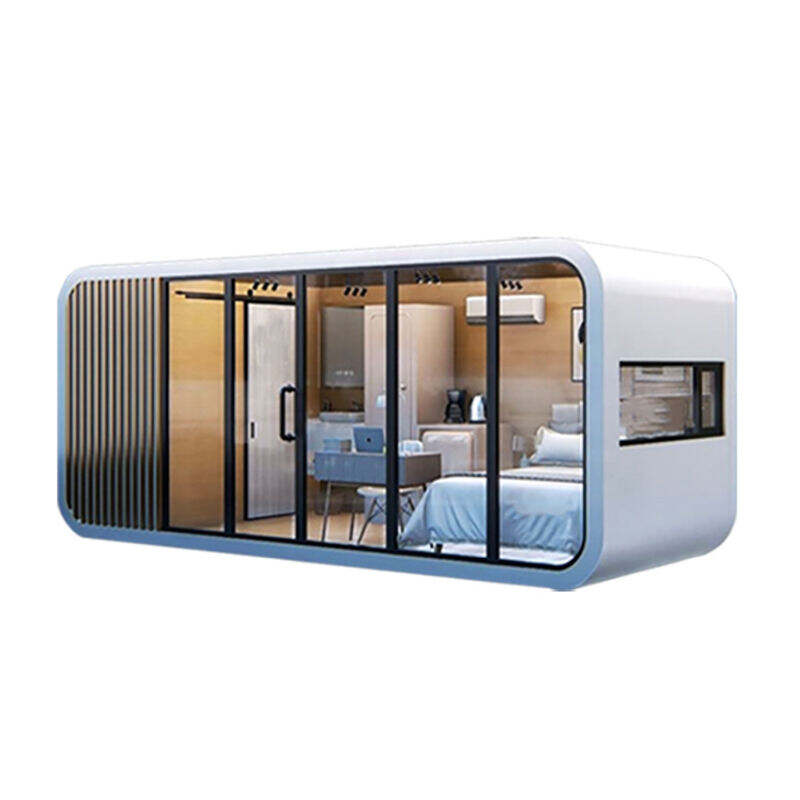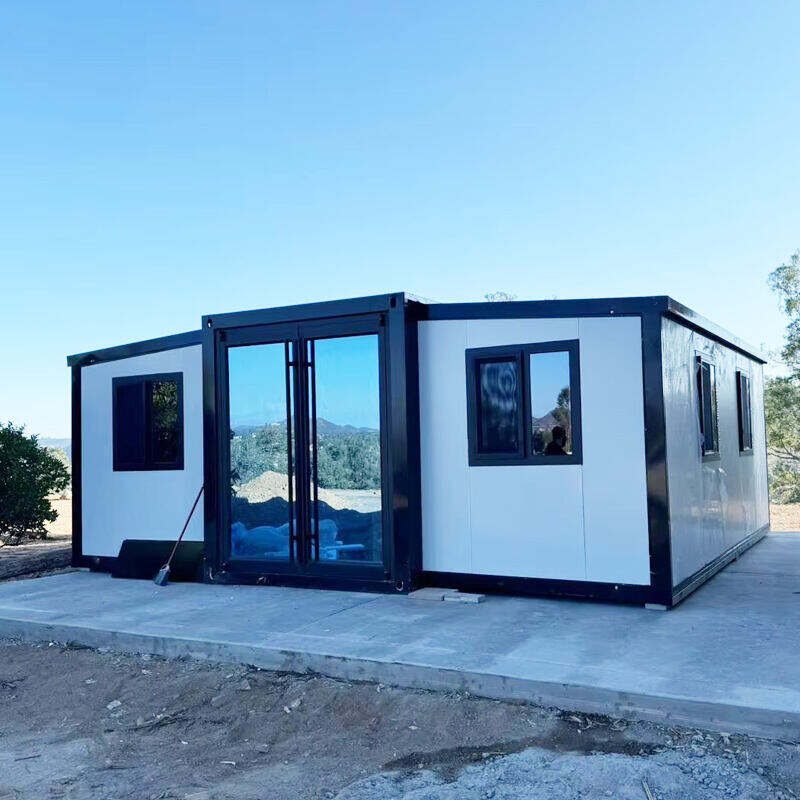стекталған контейнердік үй
Жинақты үйлер сондай-ақ модерн жылыстың инновациялық әдісін сипаттайды, іріктеу мен архитектуралық зерттеулерді біріктіреді. Бұл үйлер стратегиялық тіркелген және функциялық жылыс орындарын жасау үшін қайта пайдаланылатын көлік контейнерлерінен құрылады. Негізгі қалама контейнерлердің көпшілігі бір-бірімен жинақталған және қамтитындағы, әртүрлі кеңістіктерге сәйкес келетін көп деңгейлі жылыс жасайды. Оңтүстік температуралық режимді жылдың барлық уақыттары boyынша оптималды туралы қамтамасыз ету үшін кеңістікке сыйымды өнімдердің қолданылуының жаңа технологиялары және климаттық жүйелер интегралдау болады. Контейнерлерге терезелер, есіктер және ішкі дівірлер қуылатын кеңістікте қосылуы мүмкін, ал олардың құрылымдық бастылығы сақталады. Жаңа жинақты контейнерлі үйлерде электр және су жүйелері өзгертілген контейнер дівірлеріне ішкі түрде интегралдау болады. Сырғанына әдетте әртүрлі материалдармен аяқталады, сонымен қатар қоршаған элементтерге қарсы қорғайды. Бұл үйлерде әдетте үй технологиясы қолданылады, осірімдердің, қауіпсіздік және климаттық жүйелерді автоматты түрде басқаруға мүмкіндік береді. Контейнерлі үйлердің модульдік қызметі жылыс шарттары өзгерген кезде гибкілік береді. Әдетте әр контейнер 20 немесе 40 фут ұзындықта, креативті қабатты дизайн жасау және көпфункционалды араларға жеткілікті кеңістік береді.



