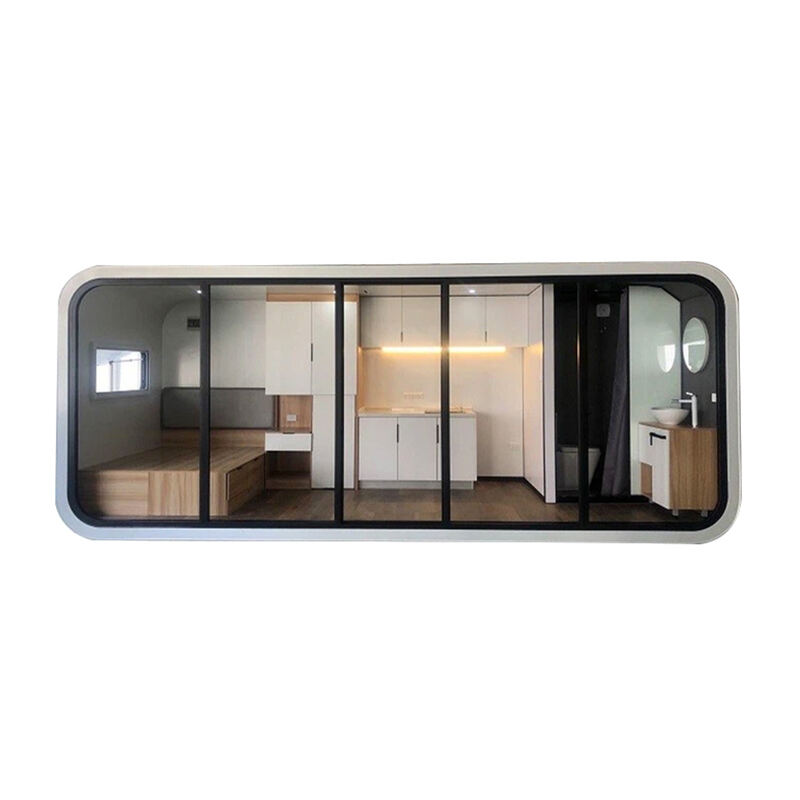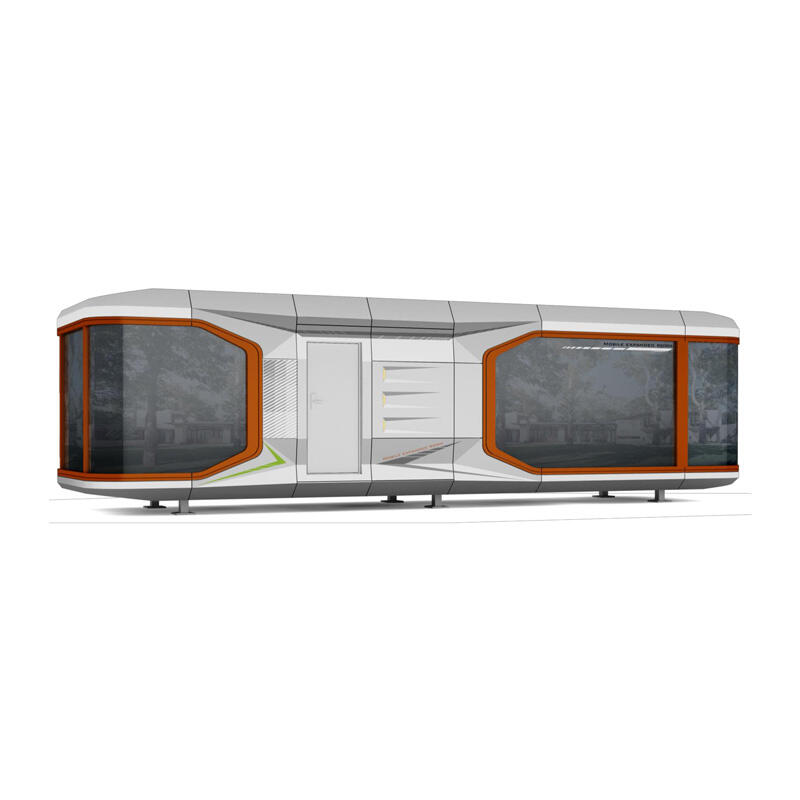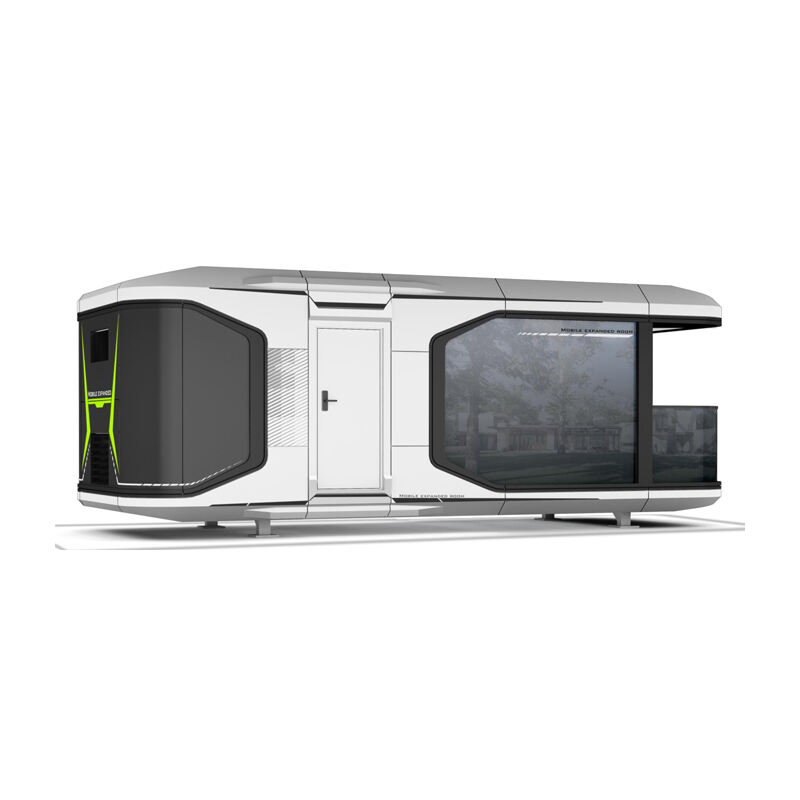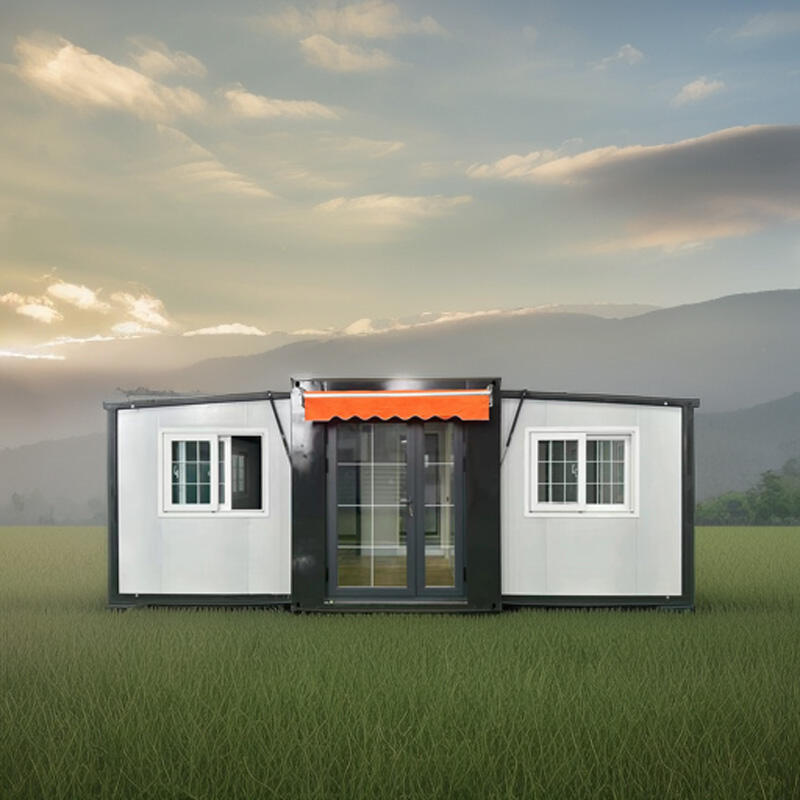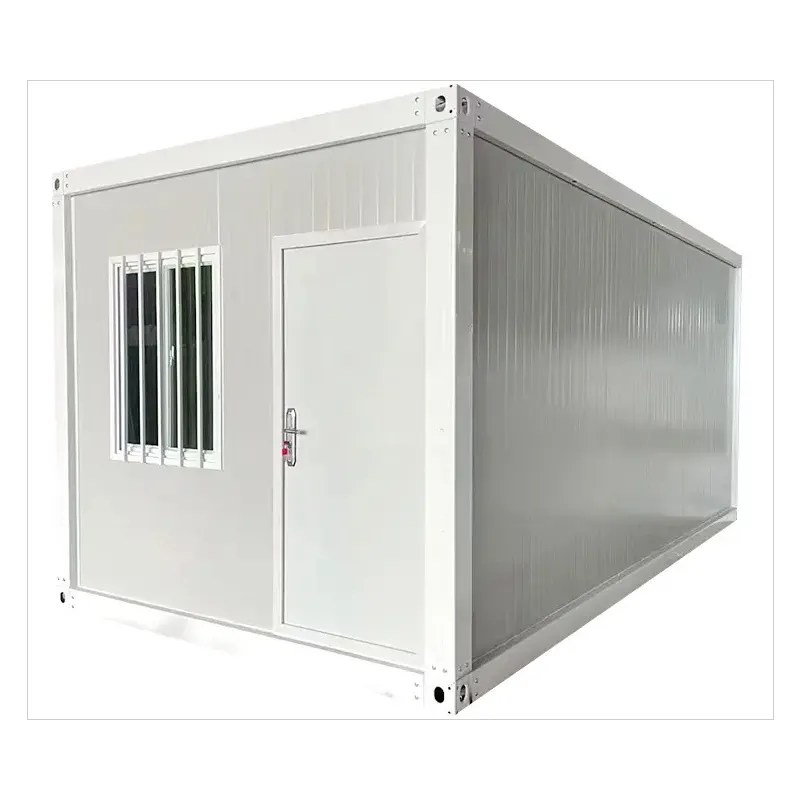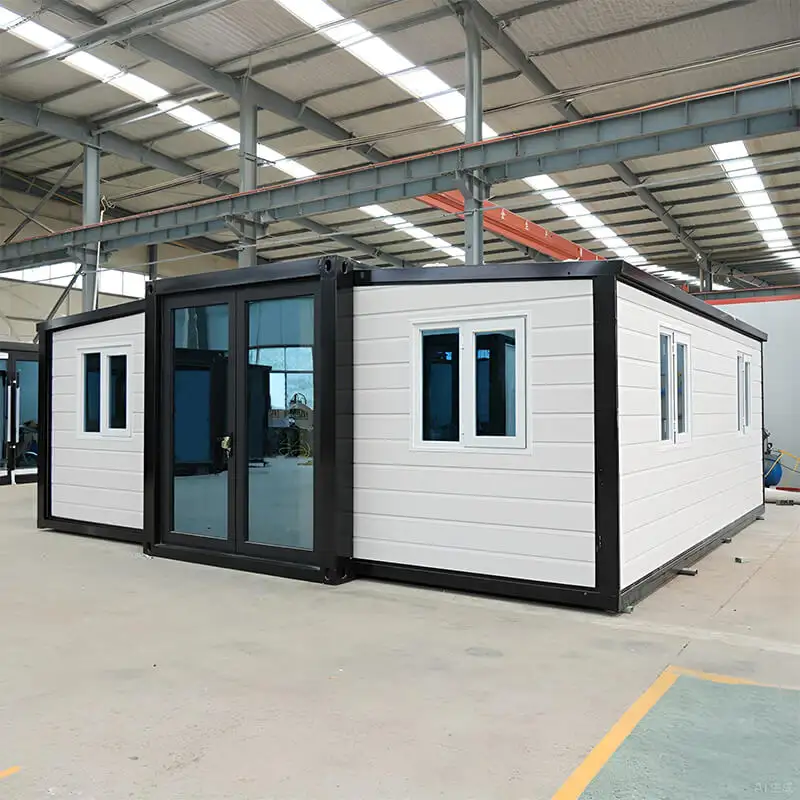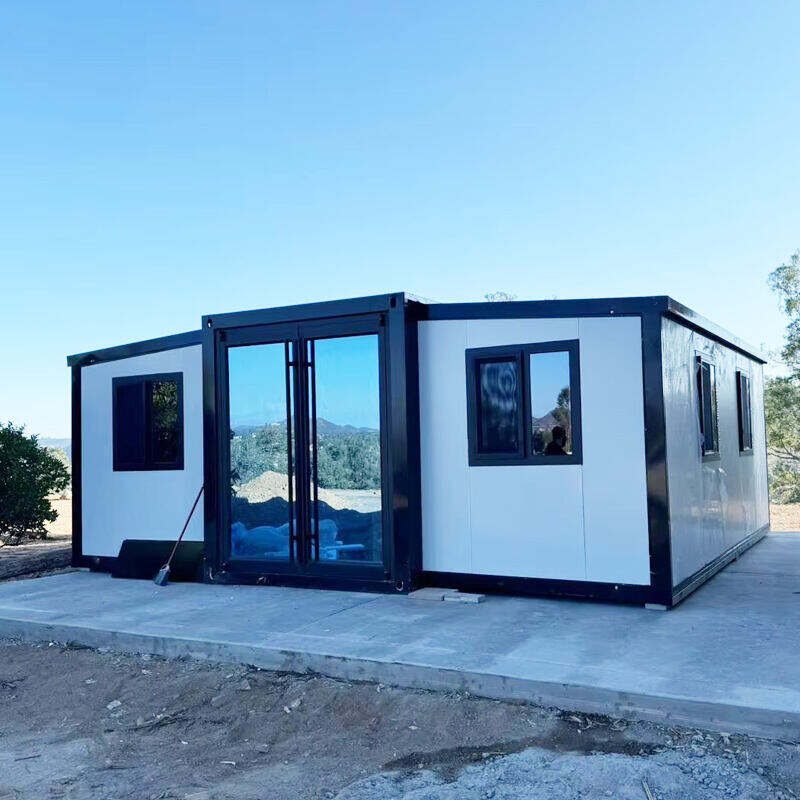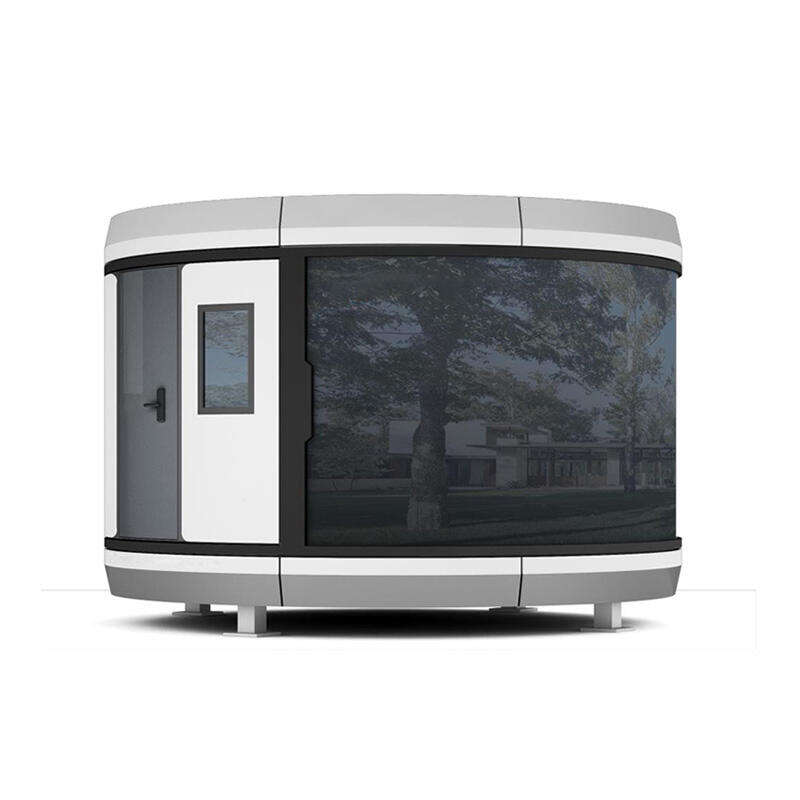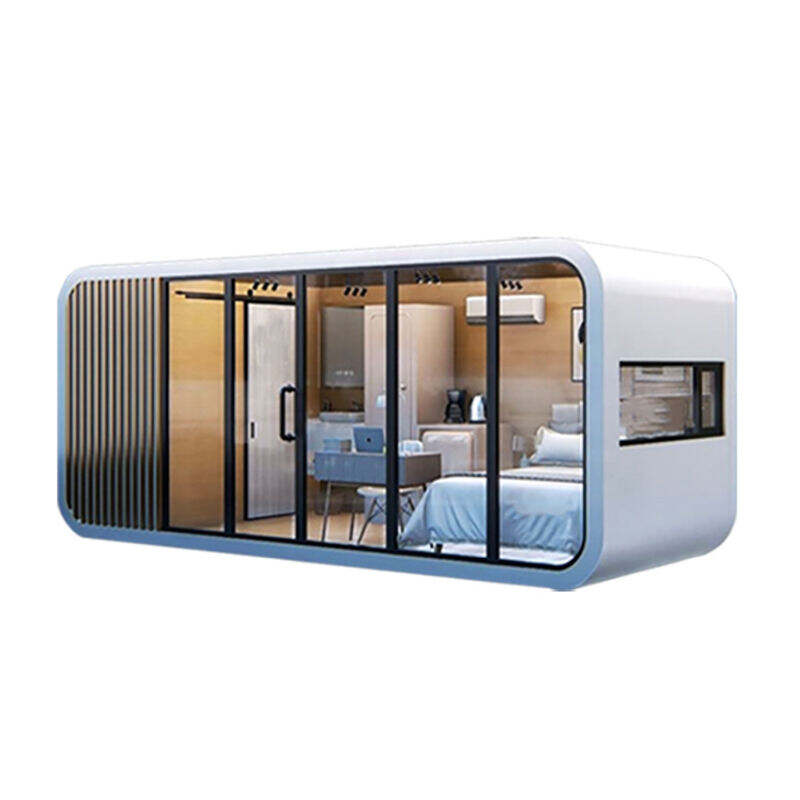cabin container house
A cabin container house represents a modern fusion of sustainable living and practical architecture, transforming standard shipping containers into comfortable, livable spaces. These innovative dwellings combine the durability of industrial-grade steel containers with sophisticated interior design elements to create fully functional homes. The structure typically features reinforced steel walls, professional insulation systems, and customizable floor plans that can accommodate various living requirements. These homes come equipped with essential utilities, including electrical wiring, plumbing systems, and HVAC installations, ensuring a comfortable living environment in any climate. The modular nature of container homes allows for flexible configurations, from simple single-unit dwellings to complex multi-container structures. Advanced weatherproofing techniques and rust-resistant coatings protect the structure, while large windows and sliding doors can be installed to maximize natural light and ventilation. Modern cabin container houses often incorporate smart home technology, energy-efficient appliances, and sustainable features such as solar panels or rainwater collection systems. The construction process involves careful modification of the container structure, including cutting openings for windows and doors, reinforcing the frame, and adding interior walls and fixtures, all while maintaining the structural integrity of the original container.

