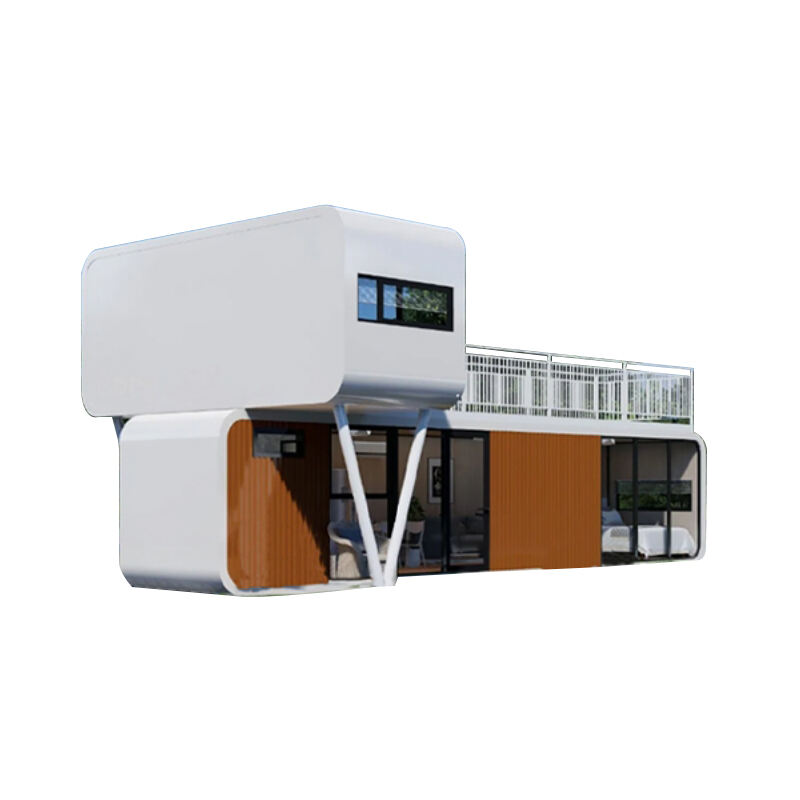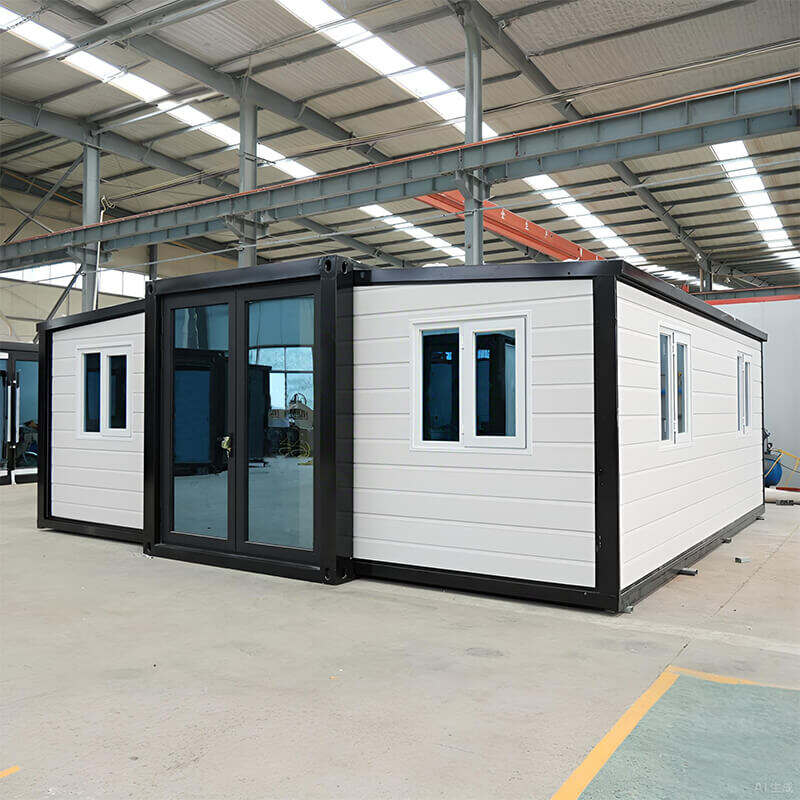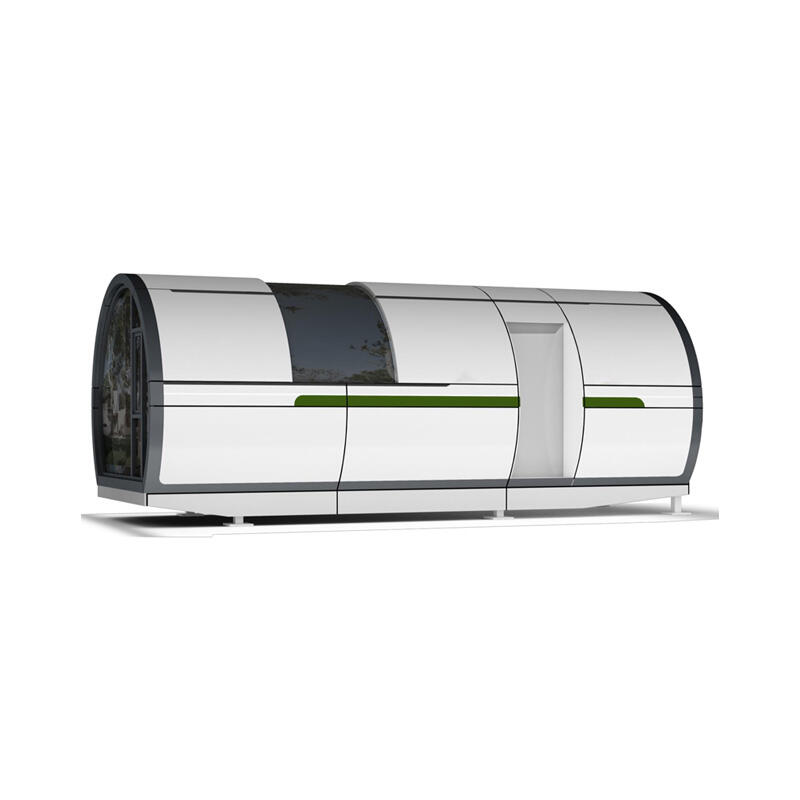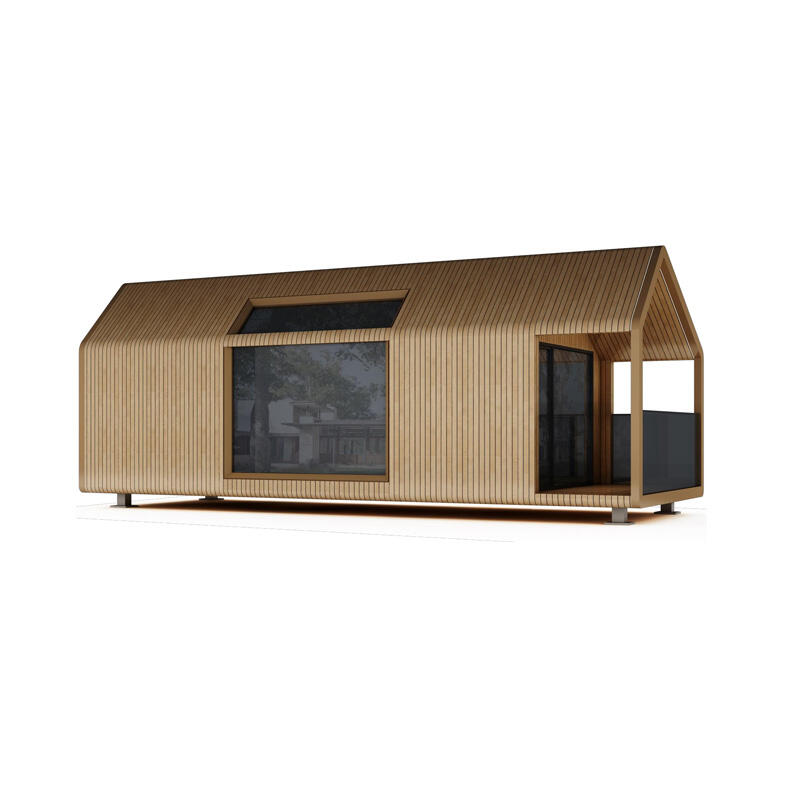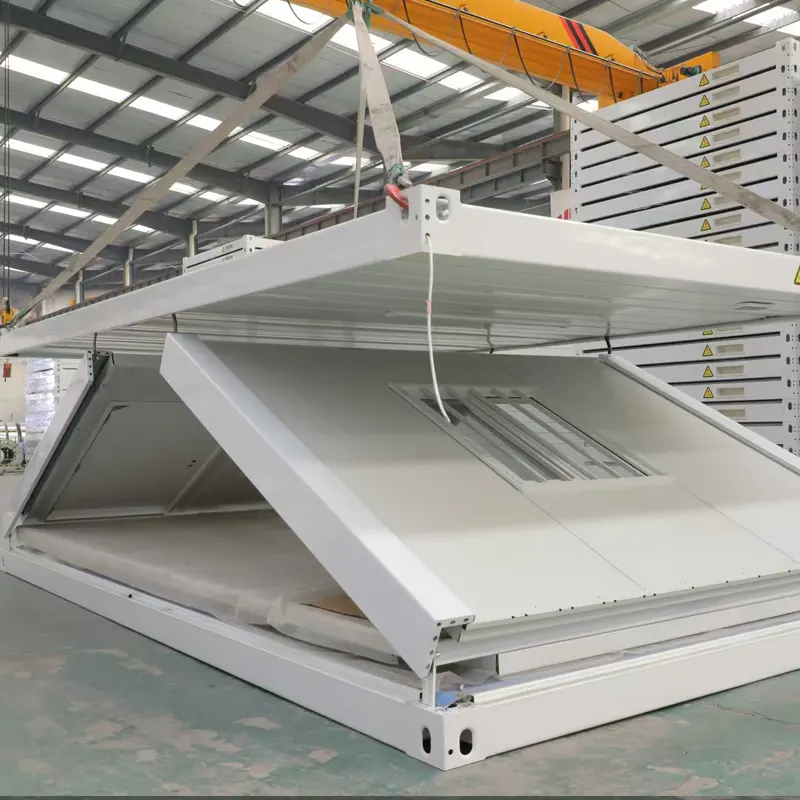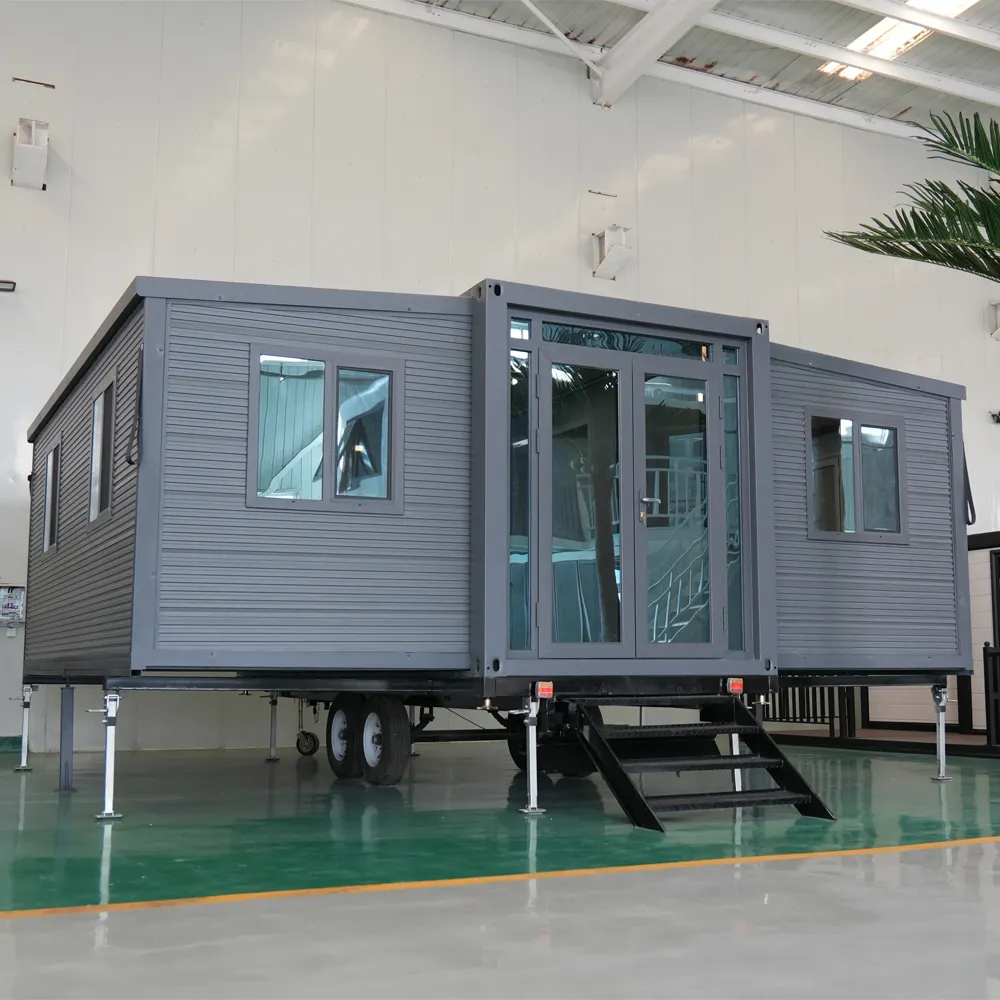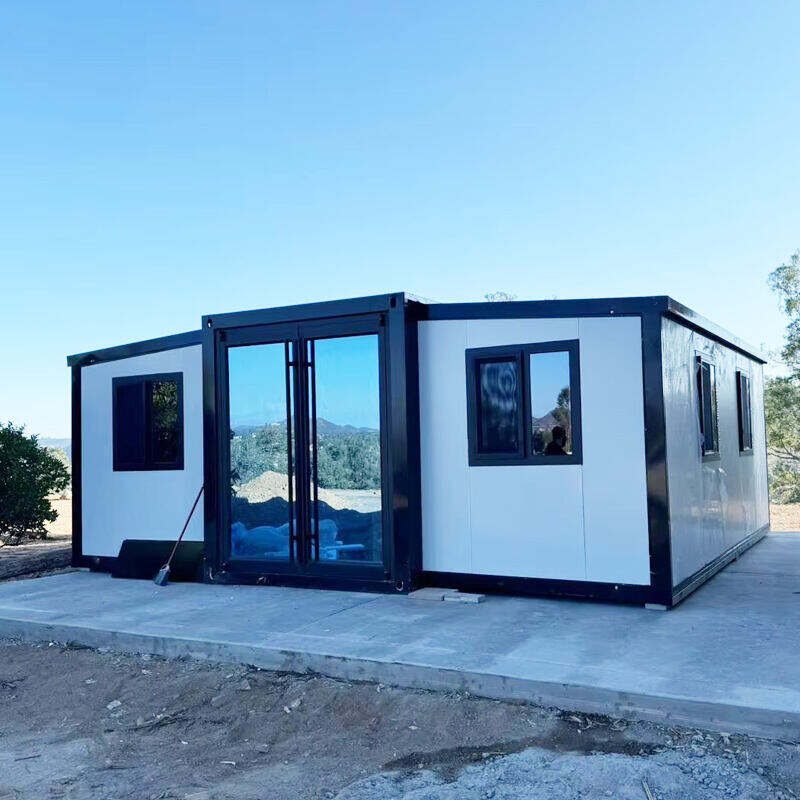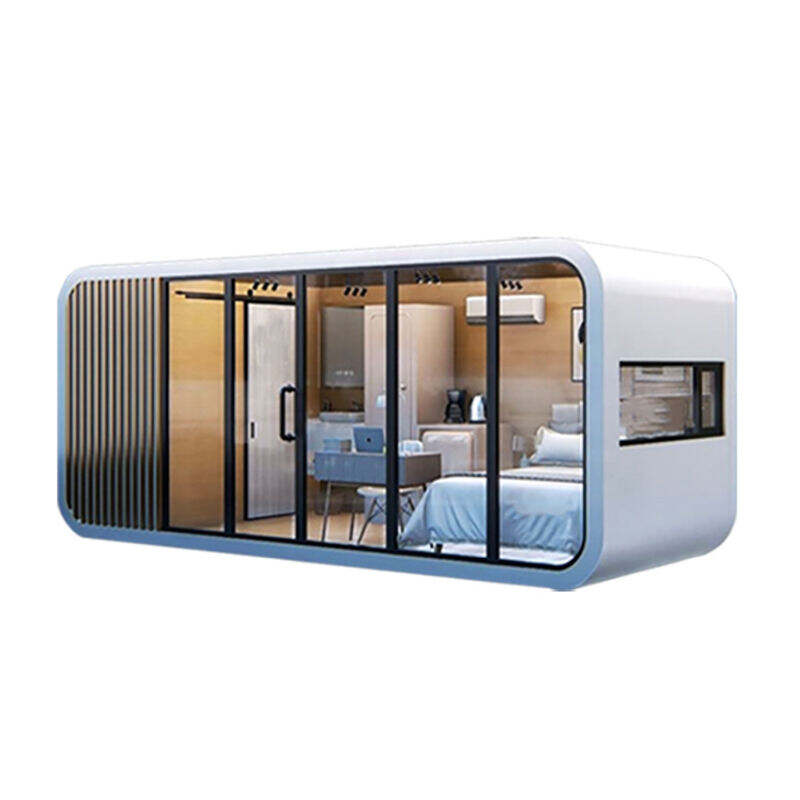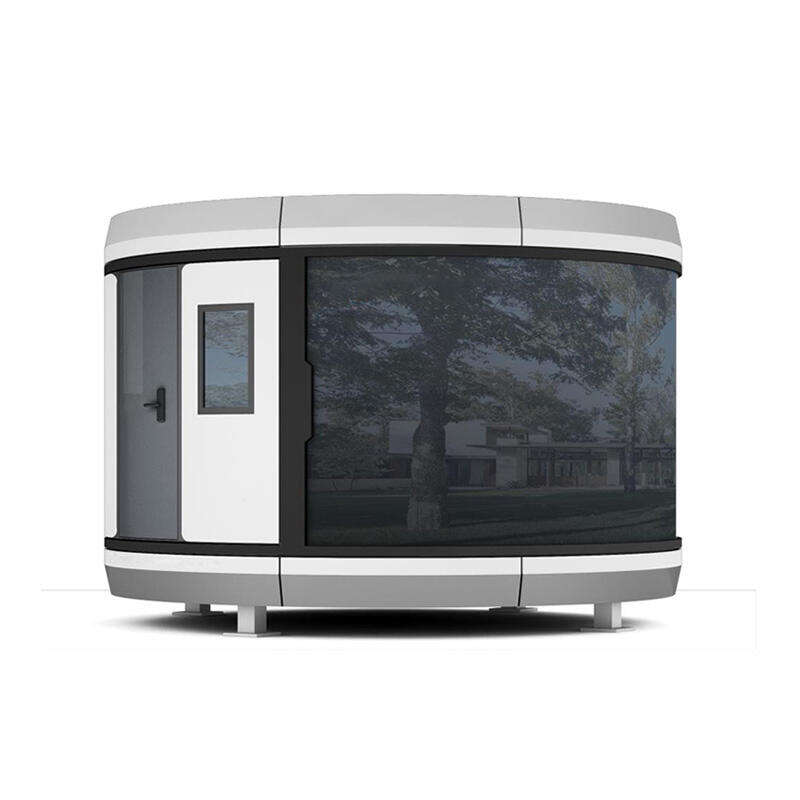simple container house
A simple container house represents a modern approach to sustainable and flexible living, combining the durability of shipping containers with innovative architectural design. These structures are engineered from modified shipping containers, transformed into comfortable living spaces through careful insulation, electrical wiring, plumbing installations, and interior finishing. The basic structure typically includes reinforced steel walls, weather resistant coating, and thermal insulation materials that ensure comfort in various climate conditions. These houses can be equipped with essential amenities including kitchen facilities, bathrooms, bedrooms, and living areas, all thoughtfully designed to maximize space efficiency. The technological features include smart climate control systems, energy efficient windows, and modular connection points that allow for easy expansion or relocation. Their applications range from permanent residential homes to temporary workforce housing, emergency shelters, or office spaces. The construction process involves minimal site preparation, significantly reducing the environmental impact and construction timeline compared to traditional building methods. These houses can be customized with various exterior finishes, window configurations, and interior layouts to meet specific user requirements while maintaining their core benefits of mobility and durability.

