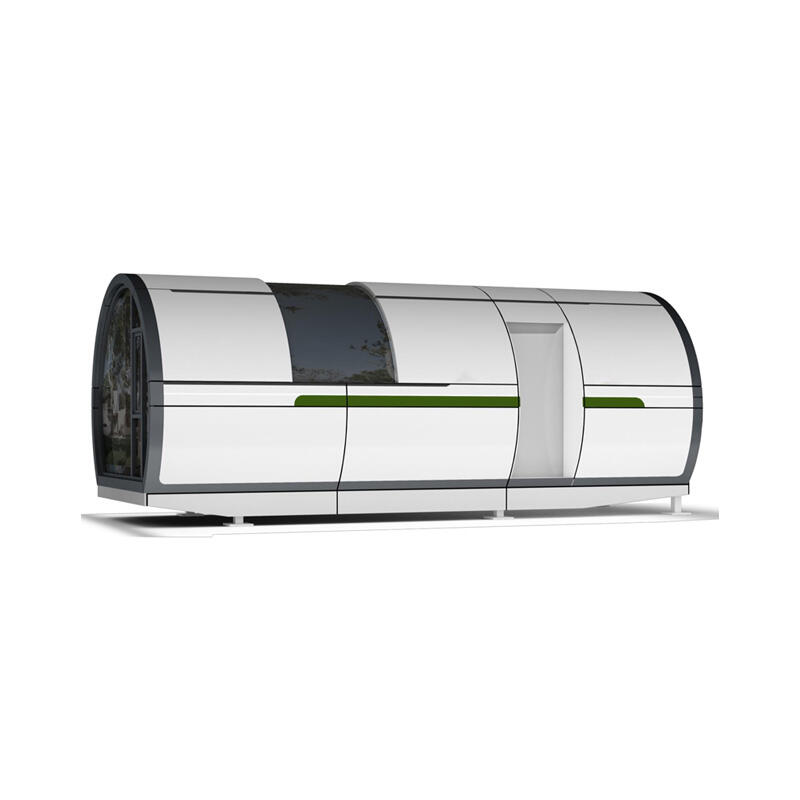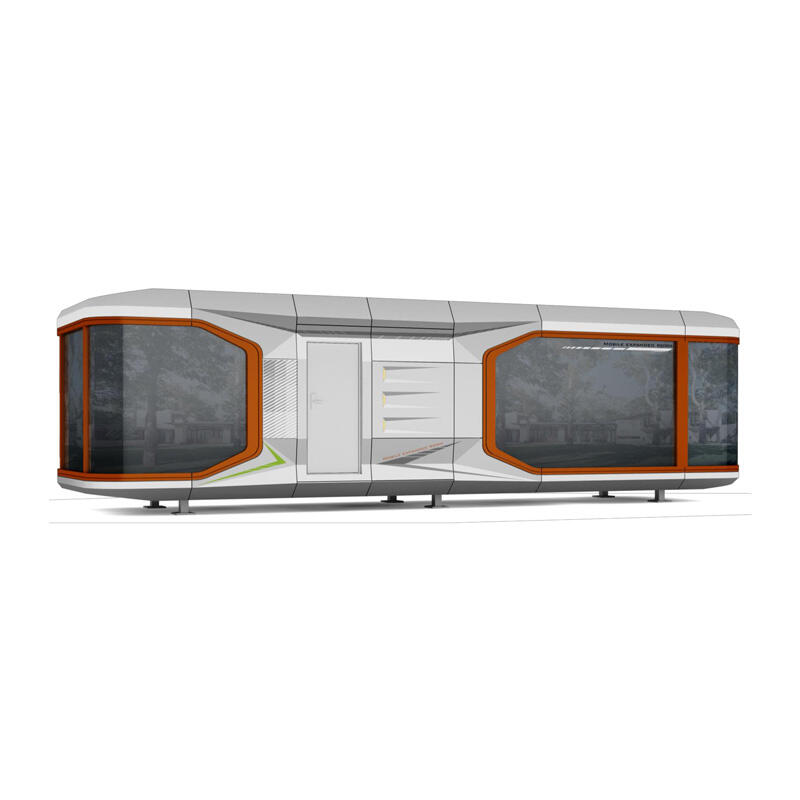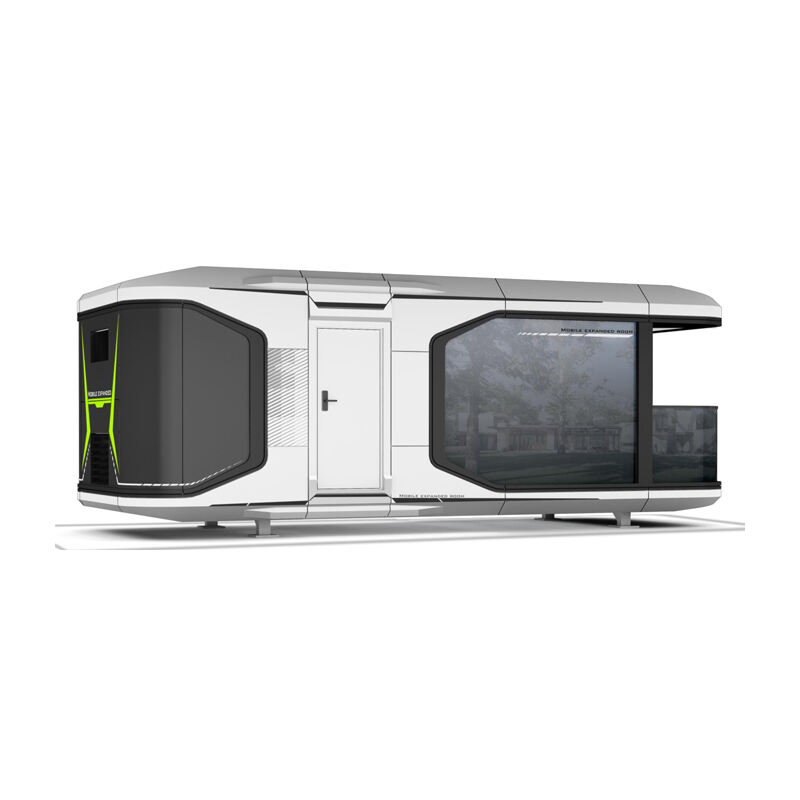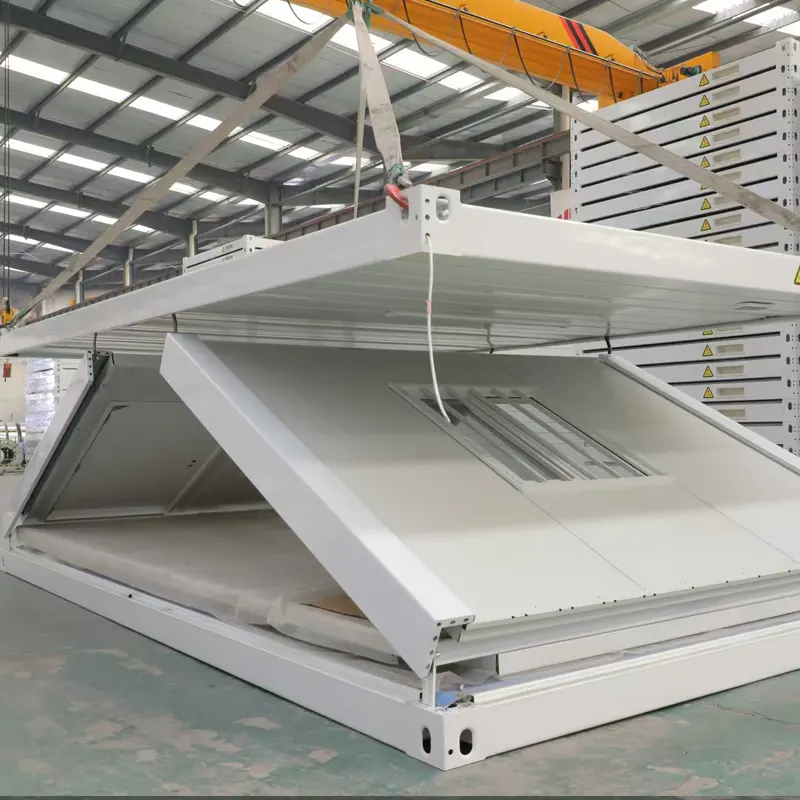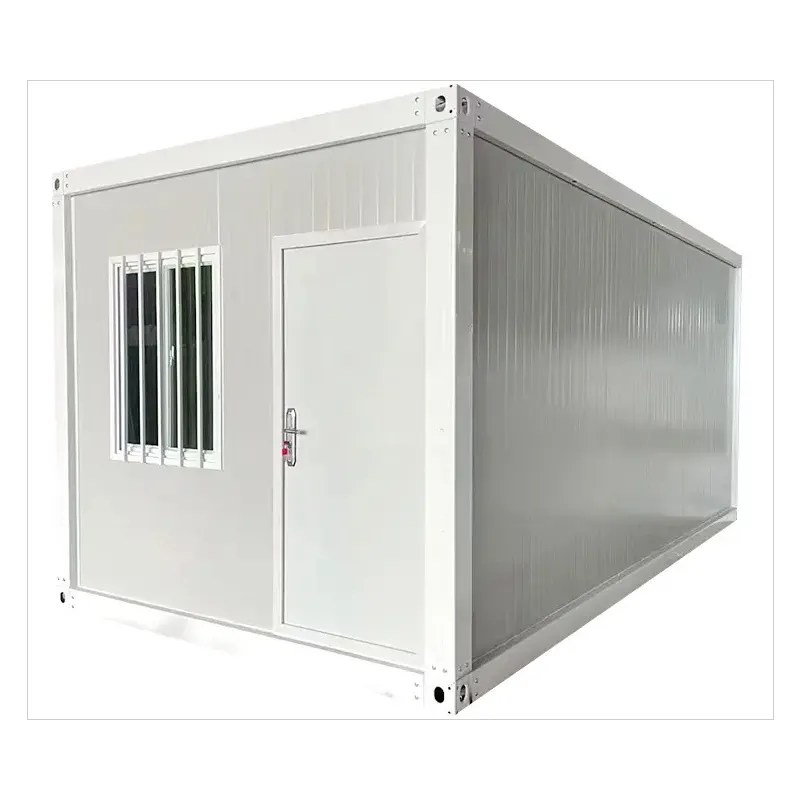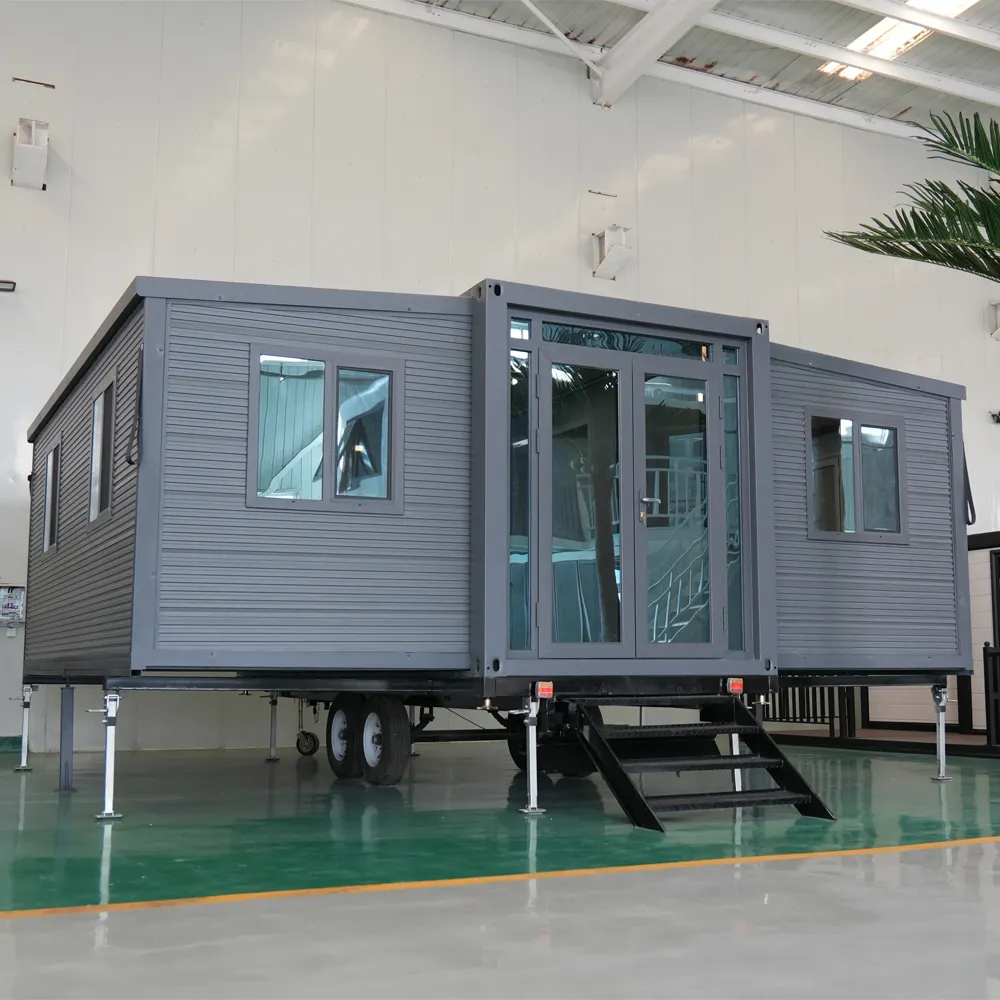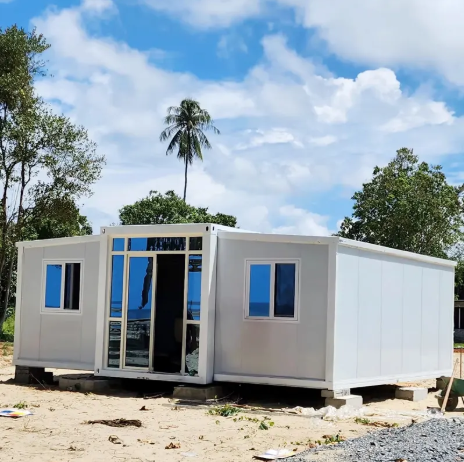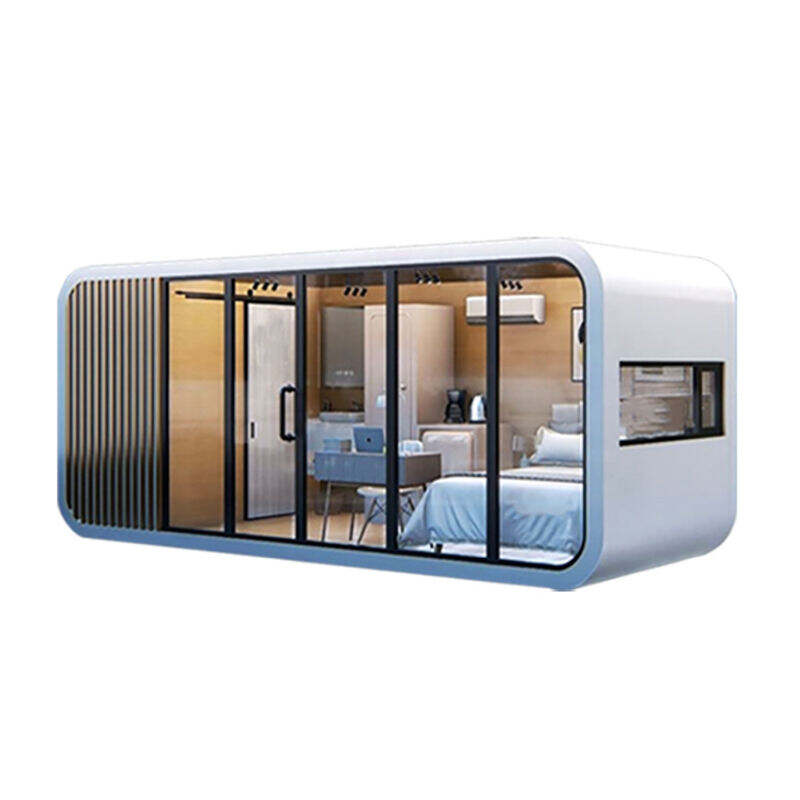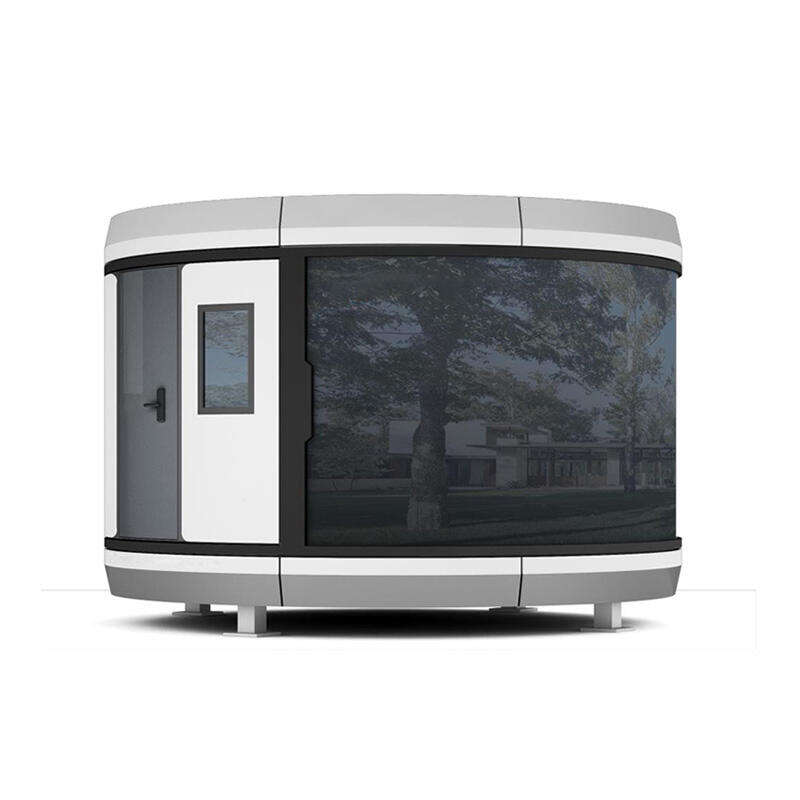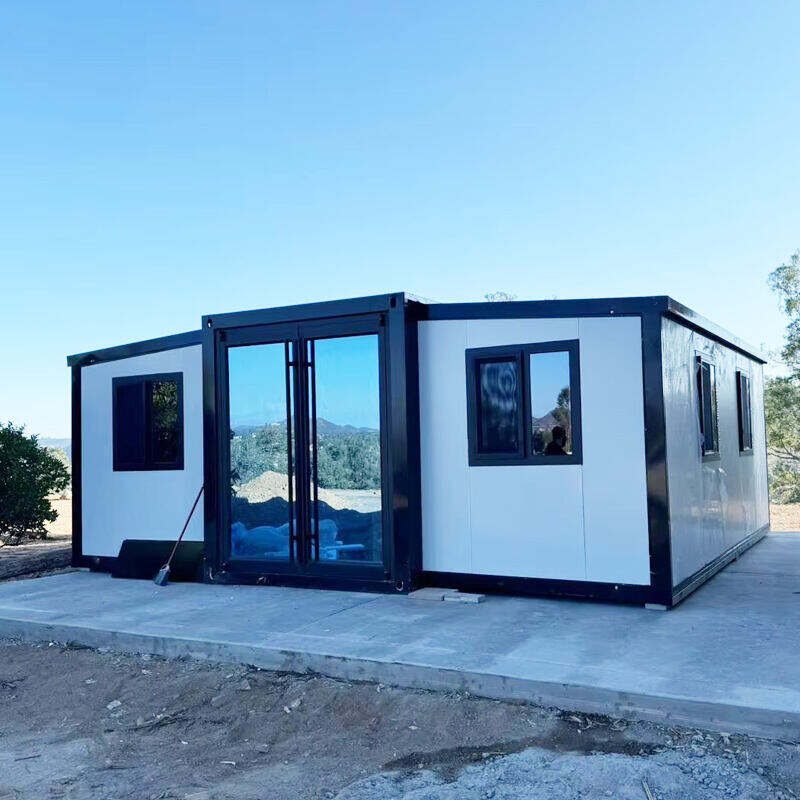simple container homes
Simple container homes represent an innovative approach to modern housing, transforming standard shipping containers into comfortable, sustainable living spaces. These architectural marvels combine practicality with environmental consciousness, offering a unique solution to housing needs. Each container home typically utilizes one or more ISO shipping containers as its structural foundation, which are then modified with proper insulation, windows, doors, and interior finishing. The homes feature essential utilities including electrical wiring, plumbing systems, and HVAC installations, all seamlessly integrated into the container structure. These dwellings can range from basic single-container units of approximately 320 square feet to elaborate multi-container complexes. The construction process involves careful modification of the steel containers, including cutting openings for windows and doors, reinforcing the structure where necessary, and adding proper ventilation systems. Modern container homes often incorporate smart home technology, energy-efficient appliances, and sustainable features such as solar panels and rainwater collection systems. They can be designed as permanent residences, vacation homes, office spaces, or temporary housing solutions. The versatility of container homes allows for various configurations and layouts, making them suitable for different climates and locations.


