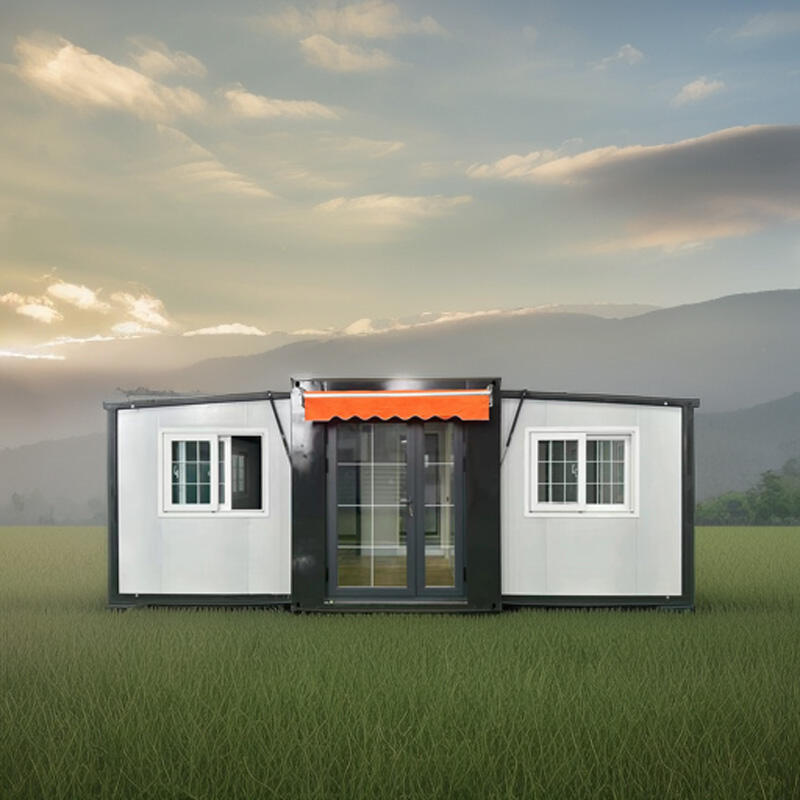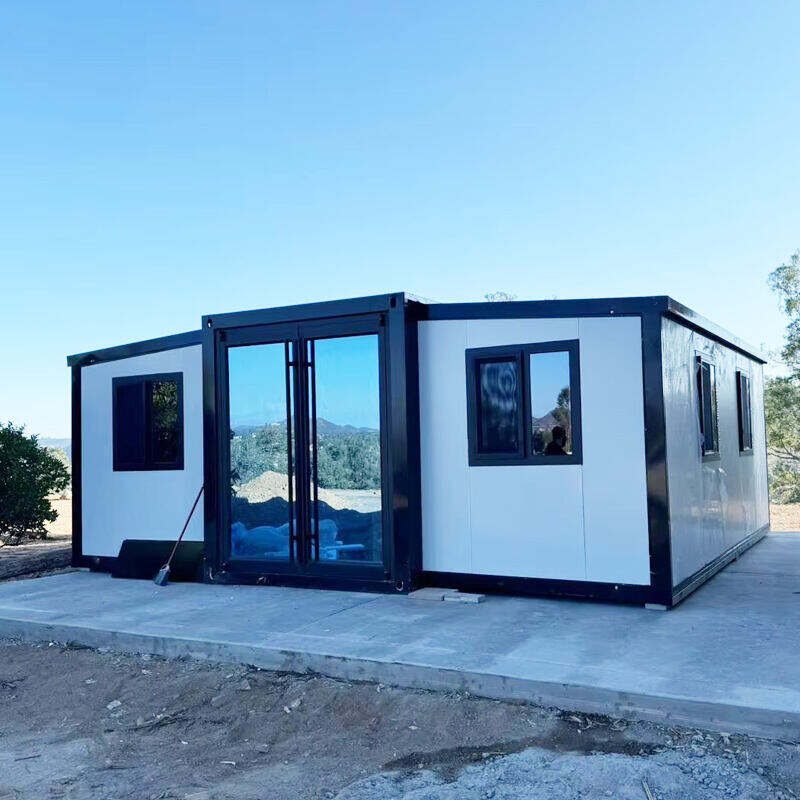Creating Maximum Impact in Minimal Space
The art of designing a tiny house layout has emerged as a revolutionary approach to modern living, combining functionality with minimalist aesthetics. As urban spaces become increasingly precious and environmental consciousness rises, more people are turning to tiny houses as their ideal living solution. These compact dwellings, typically ranging from 100 to 400 square feet, demand thoughtful planning and creative solutions to maximize every inch of available space.
Beyond just fitting necessities into a compact footprint, an effective tiny house layout transforms limited square footage into a comfortable, practical home that supports daily activities while maintaining a sense of spaciousness. The key lies in understanding how to blend innovative storage solutions, multi-functional furniture, and strategic spatial planning to create a harmonious living environment.
Fundamental Principles of Tiny House Design
Vertical Space Utilization
When working with a tiny house layout, thinking vertically becomes essential. Utilizing wall height effectively can double or even triple your functional space. Consider installing floor-to-ceiling shelving units, hanging storage solutions, and elevated sleeping areas. Loft spaces are particularly valuable, commonly used for bedrooms, storage, or home offices, leaving the main floor free for living areas.
Many successful tiny house designs incorporate built-in ladders or narrow staircases with integrated storage compartments, making vertical movement both practical and space-efficient. The area under stairs can house drawers, closets, or even a compact bathroom, ensuring no space goes to waste.
Multi-functional Spaces
The heart of efficient tiny house layout planning lies in creating spaces that serve multiple purposes. A dining table might fold down from the wall and double as a workspace. Living room seating can incorporate hidden storage compartments and transform into guest sleeping arrangements. Even kitchen counters can feature collapsible extensions that provide extra prep space when needed but tuck away when not in use.
Smart furniture choices play a crucial role in this approach. Consider murphy beds that fold into walls, convertible sofas, and modular furniture systems that can be reconfigured based on immediate needs. These adaptable solutions ensure that each square foot serves multiple functions throughout the day.

Strategic Zoning and Flow
Creating Distinct Living Areas
Despite the limited space, a well-designed tiny house layout should still maintain clear boundaries between different functional zones. Use subtle design elements like changes in flooring materials, varying ceiling heights, or strategic furniture placement to delineate spaces without physical walls. This helps create a sense of separate rooms while maintaining an open feel.
Consider the natural flow of movement through the space when planning these zones. The kitchen should connect logically to dining areas, while private spaces like bedrooms and bathrooms should be positioned away from main living areas to maintain privacy and reduce noise transfer.
Optimizing Traffic Patterns
Movement patterns within a tiny house deserve careful consideration. Ensure pathways are clear and unobstructed, with a minimum width of 28 inches for comfortable passage. Strategic placement of doors and windows can create natural circulation routes while maximizing wall space for storage and fixtures.
When designing your tiny house layout, think about daily routines and how spaces will be used throughout the day. Morning coffee preparation, workspace requirements, and evening relaxation needs should all flow naturally within the design, minimizing unnecessary movement and maximizing efficiency.
Innovative Storage Solutions
Built-in Storage Systems
Custom built-in storage solutions are essential in any tiny house layout. From toe-kick drawers under kitchen cabinets to hidden compartments in stairs, every potential storage space should be identified and utilized. Wall cavities can house pull-out pantries, while ceiling spaces might conceal retractable clothing racks or additional storage.
Consider incorporating storage solutions that work with the natural architecture of the space. Window seats with built-in drawers, hollow platform beds, and wall-mounted organizational systems can significantly increase storage capacity without compromising living space.
Modular and Flexible Storage
Beyond built-in solutions, modular storage systems offer flexibility and adaptability as needs change. Stackable containers, adjustable shelving units, and mobile storage carts can be reconfigured or relocated as necessary. This adaptability is particularly valuable in a tiny house layout, where needs may evolve over time.
Look for furniture pieces that incorporate storage features, such as ottoman coffee tables with interior storage, beds with hydraulic lift systems for under-mattress storage, and dining chairs that nest completely under tables when not in use.
Frequently Asked Questions
What is the ideal size for a tiny house layout?
While tiny houses typically range from 100 to 400 square feet, the ideal size depends on your specific needs and lifestyle. Many find that 200-300 square feet provides a comfortable balance between spaciousness and minimalism. Consider factors like local building codes, intended occupancy, and personal comfort levels when determining the right size for your tiny house.
How can I make my tiny house feel larger?
Several design strategies can help create the illusion of more space in a tiny house layout. Use light colors for walls and ceilings, maximize natural light through strategic window placement, incorporate mirrors to reflect light and create depth, and maintain clean lines with minimal clutter. Additionally, choosing furniture with legs rather than solid bases can help maintain visual flow throughout the space.
What are the most important features to include in a tiny house design?
Essential features for a successful tiny house layout include multi-functional furniture, adequate storage solutions, proper ventilation, and well-defined living zones. A functional kitchen, comfortable sleeping area, and full bathroom are typically priorities. The specific features will vary based on individual needs, but focusing on versatility and efficiency in design choices is crucial for comfortable tiny house living.

