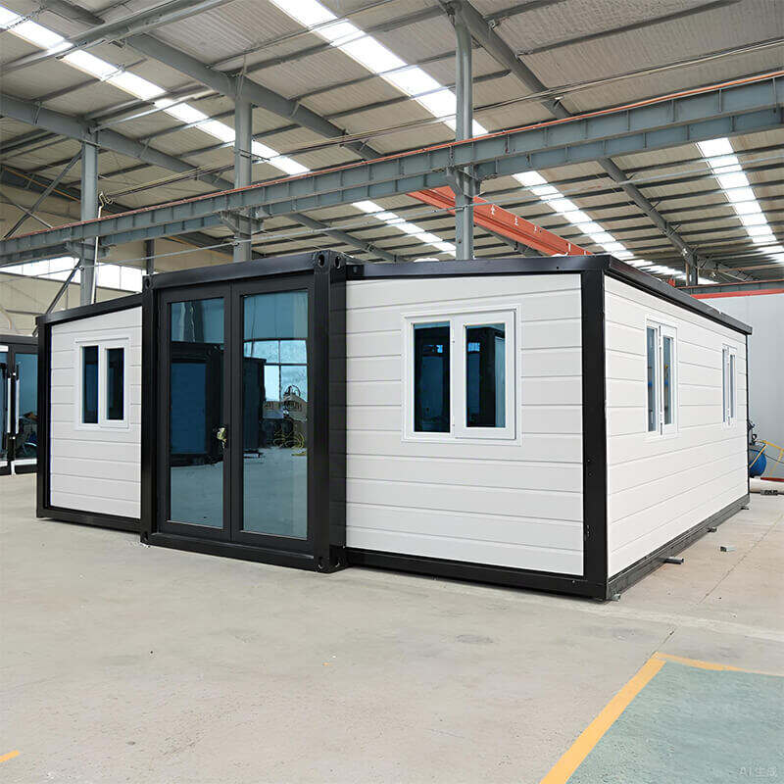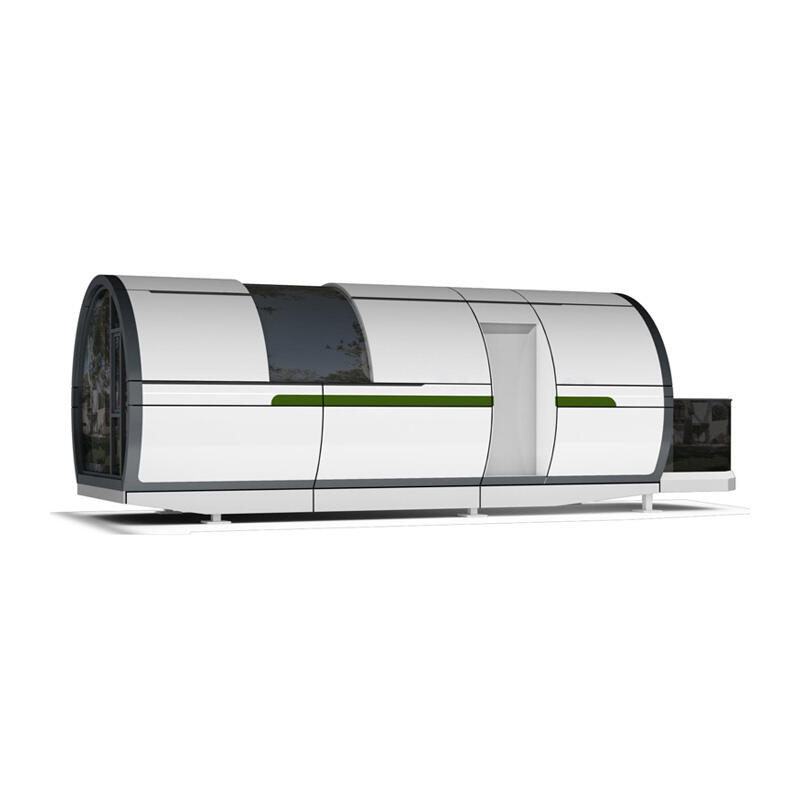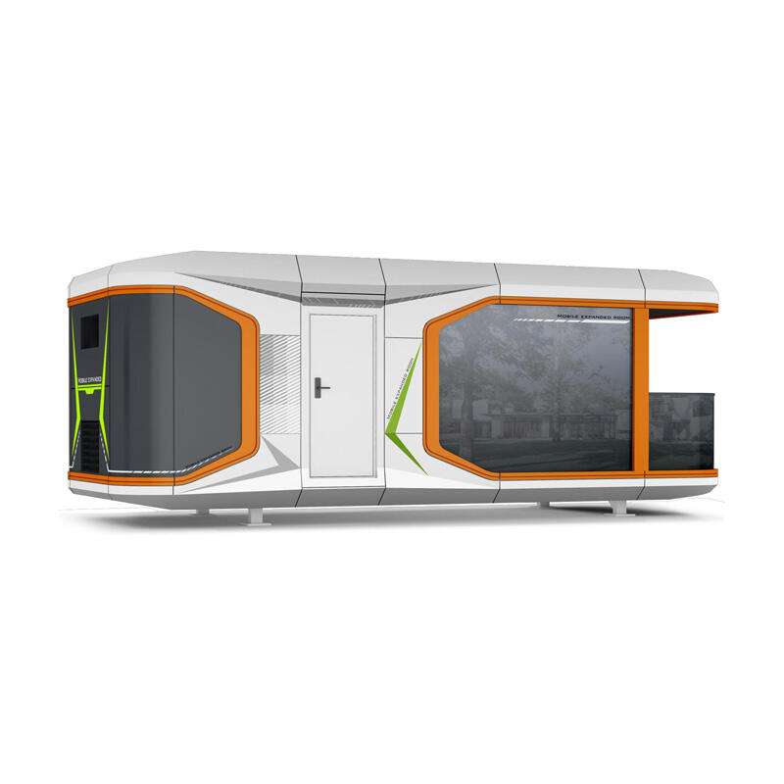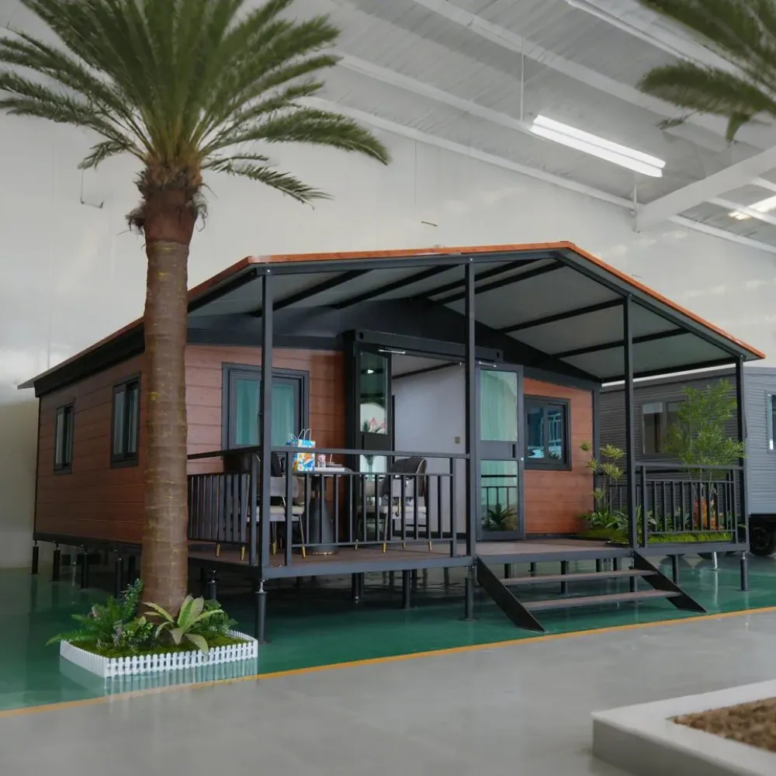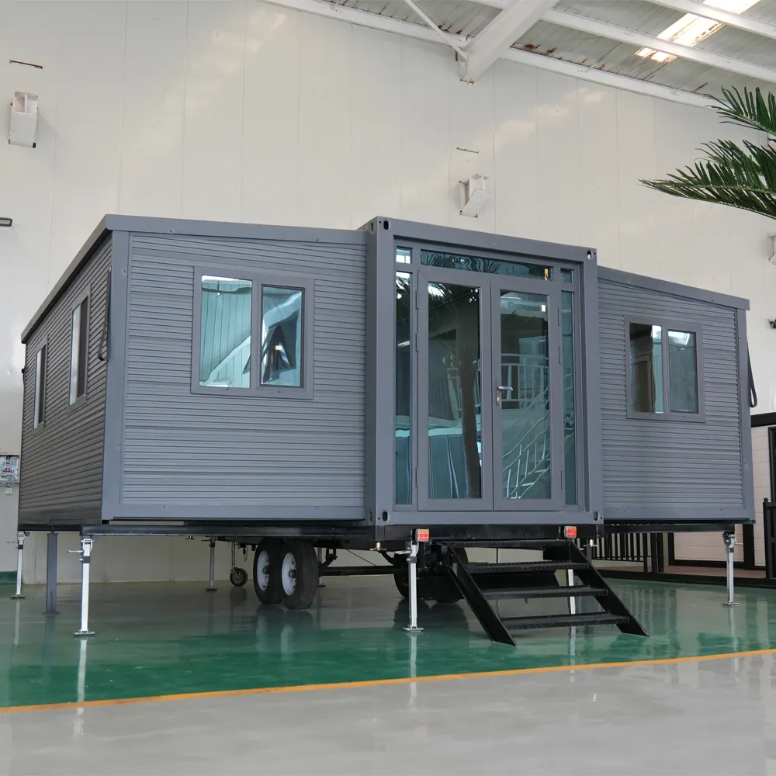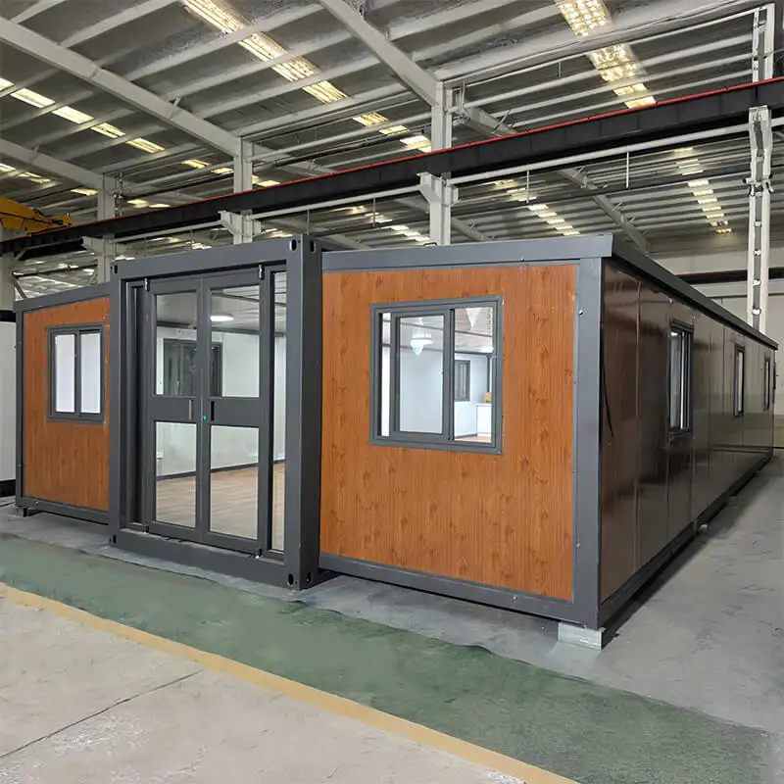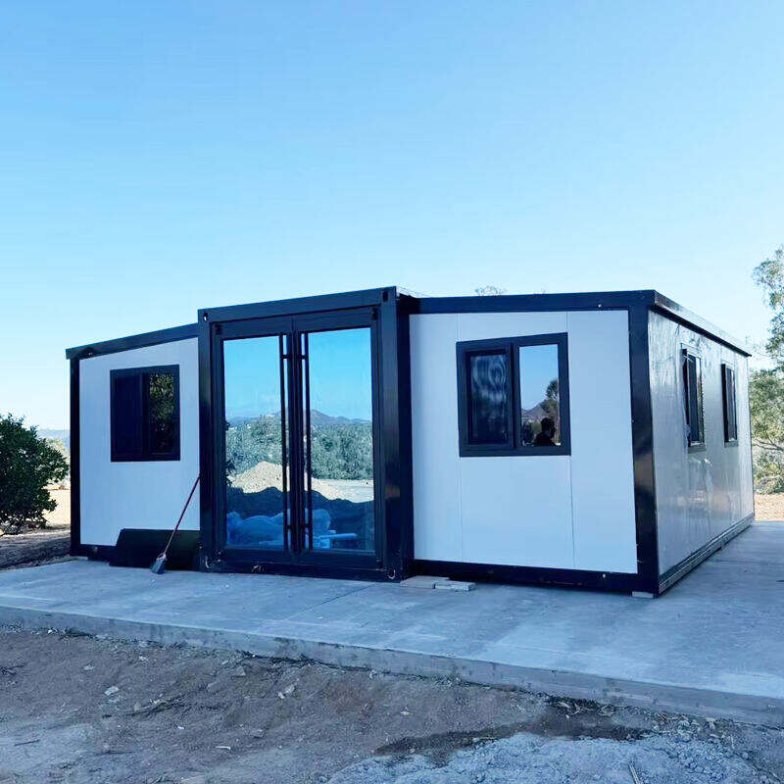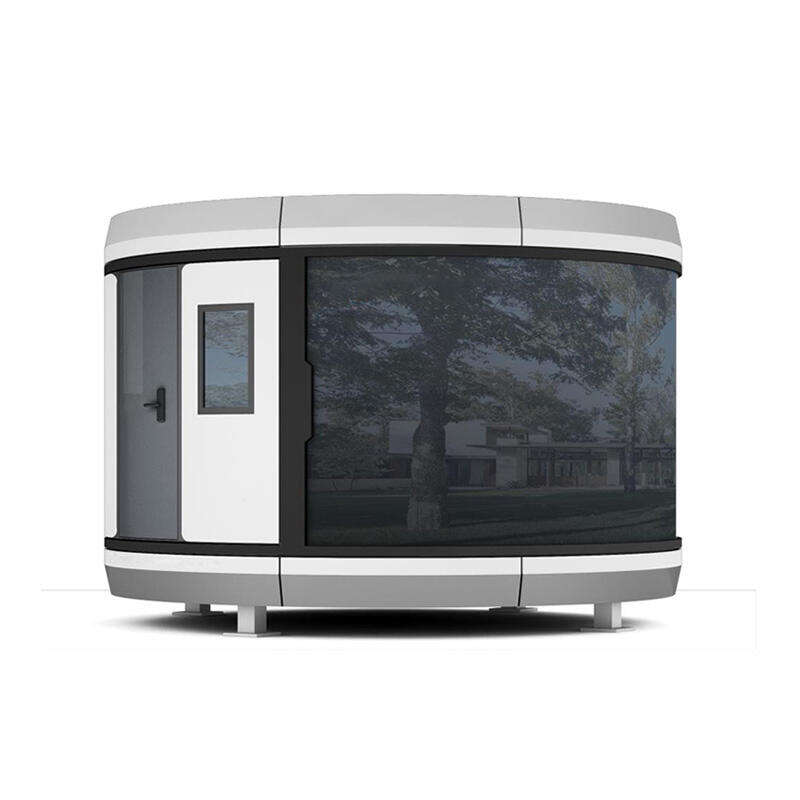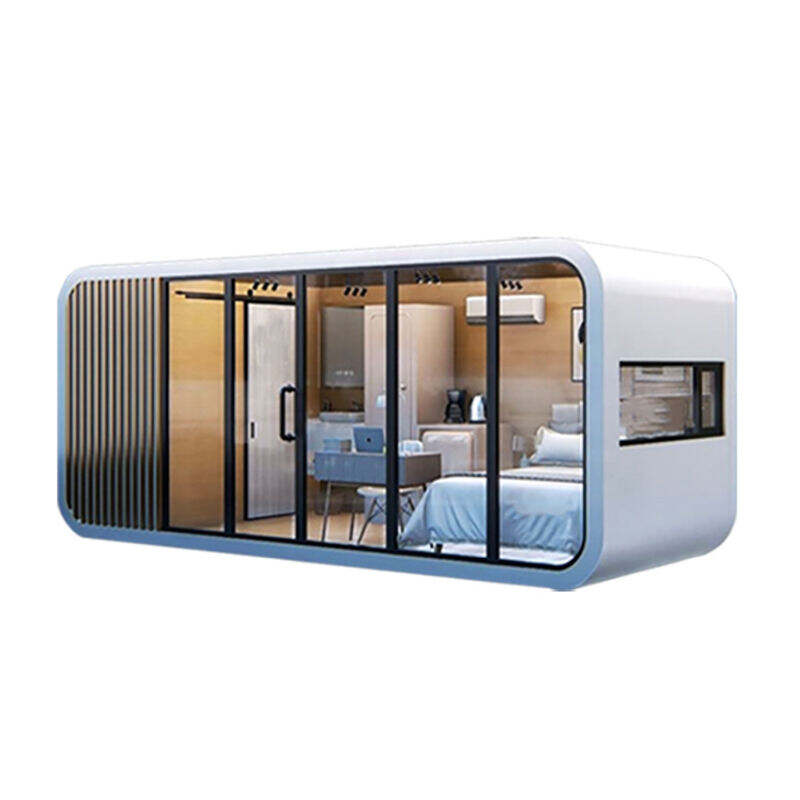single shipping container house
A single shipping container house represents an innovative solution in modern sustainable living, transforming a standard 20 or 40-foot shipping container into a fully functional living space. These architectural marvels combine industrial durability with contemporary design, featuring reinforced steel structures that ensure longevity and weather resistance. The containers undergo extensive modification, including proper insulation installation, window and door cutting, and interior finishing to create comfortable living environments. Modern container homes come equipped with complete electrical systems, plumbing installations, and climate control mechanisms that rival traditional housing. The interior typically includes a efficiently designed living area, kitchen space, bathroom facilities, and sleeping quarters, all optimized for maximum space utilization. These homes incorporate sustainable technologies such as LED lighting, energy-efficient appliances, and options for solar panel integration. The modular nature of container homes allows for customization in layout and design, with possibilities for expansion through connecting multiple units. Advanced coating systems protect against rust and environmental damage, while strategic ventilation solutions ensure proper airflow and temperature regulation.


