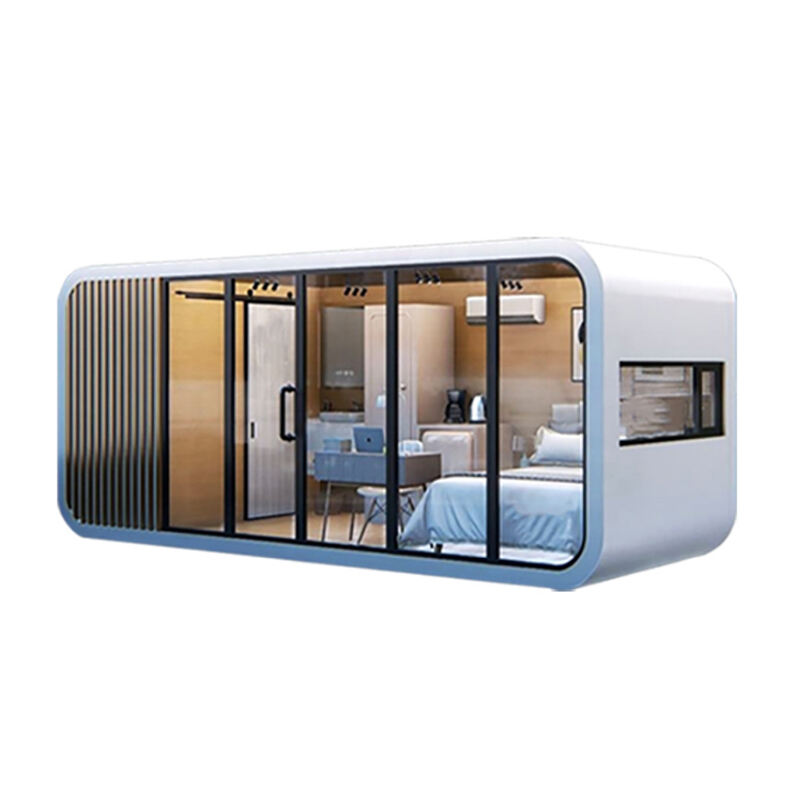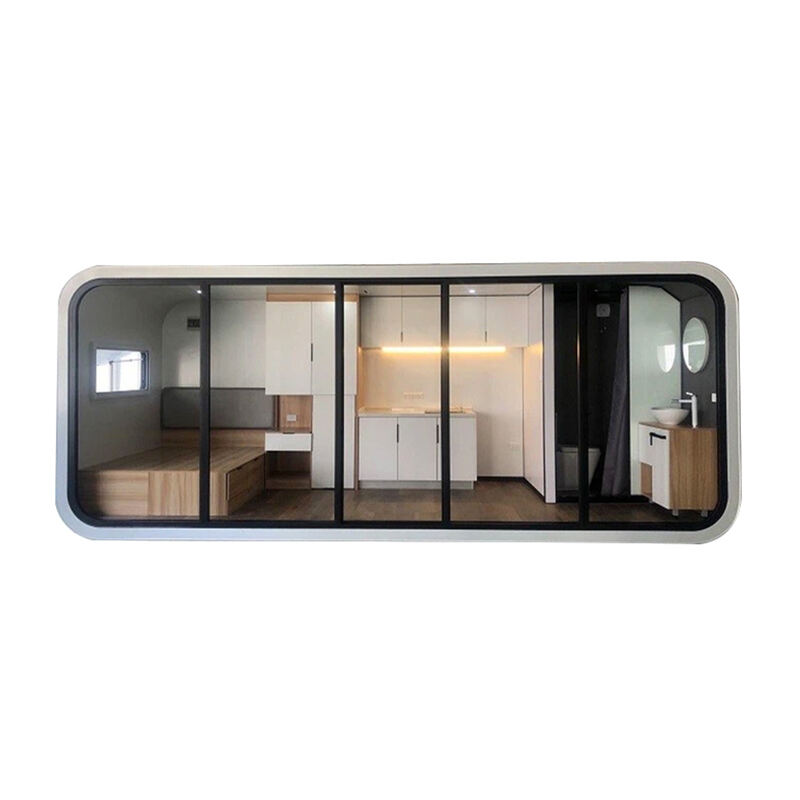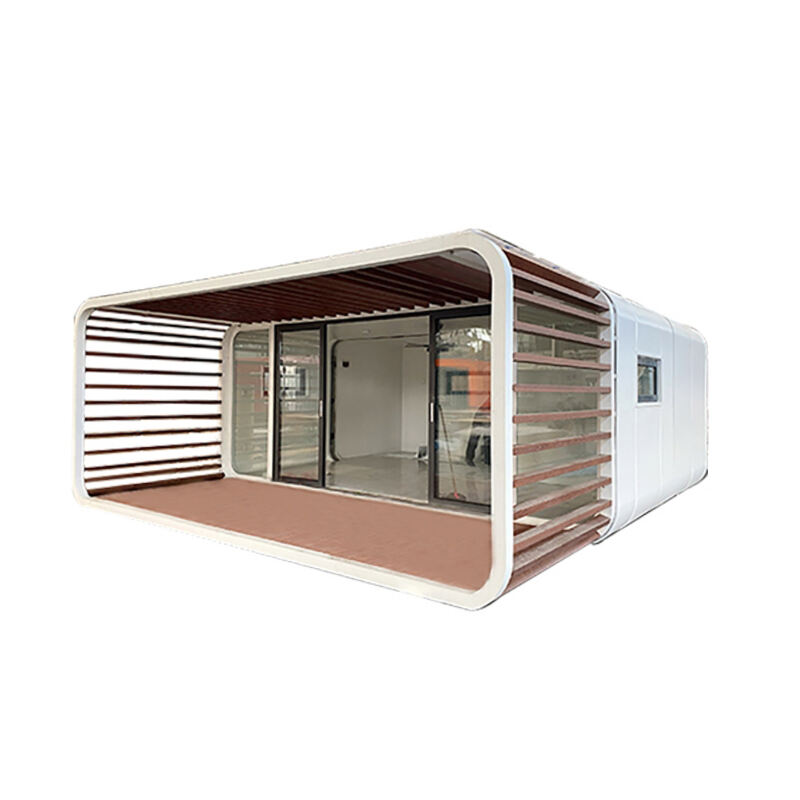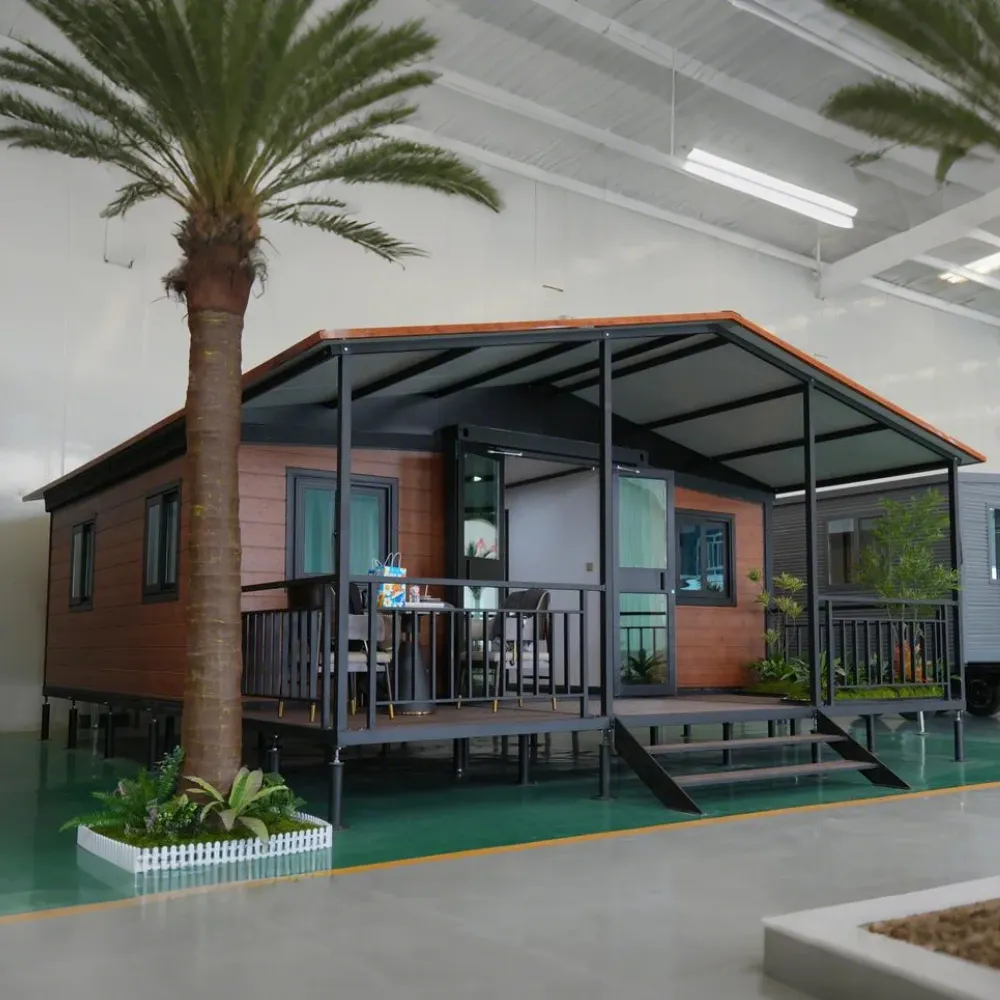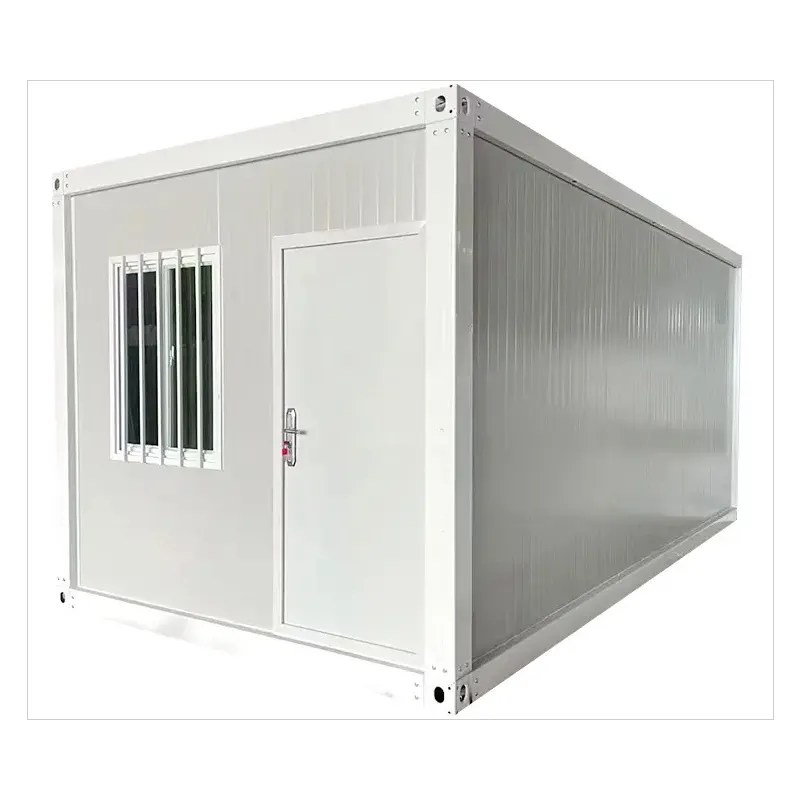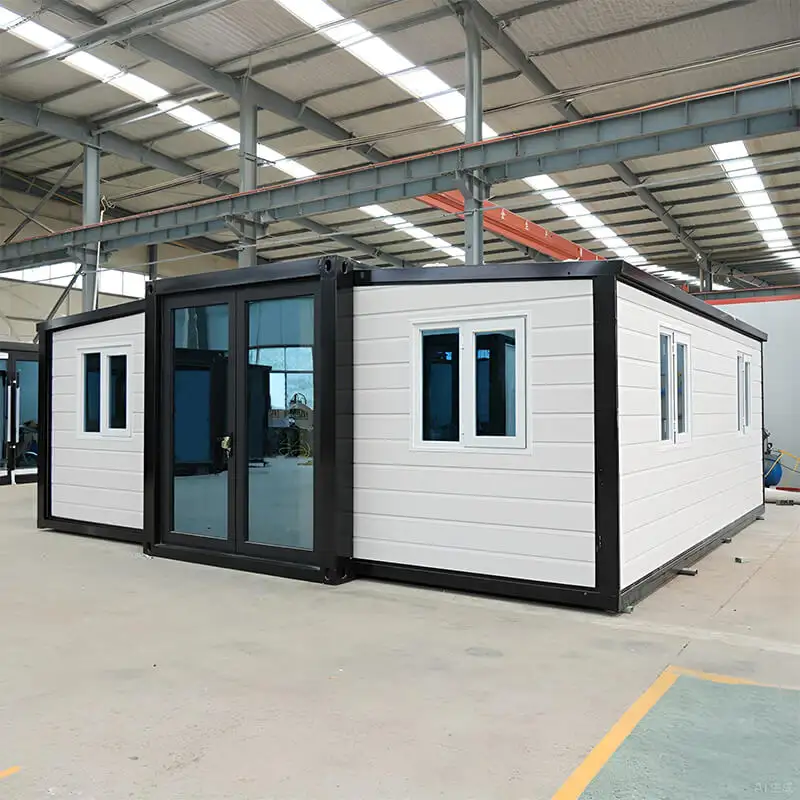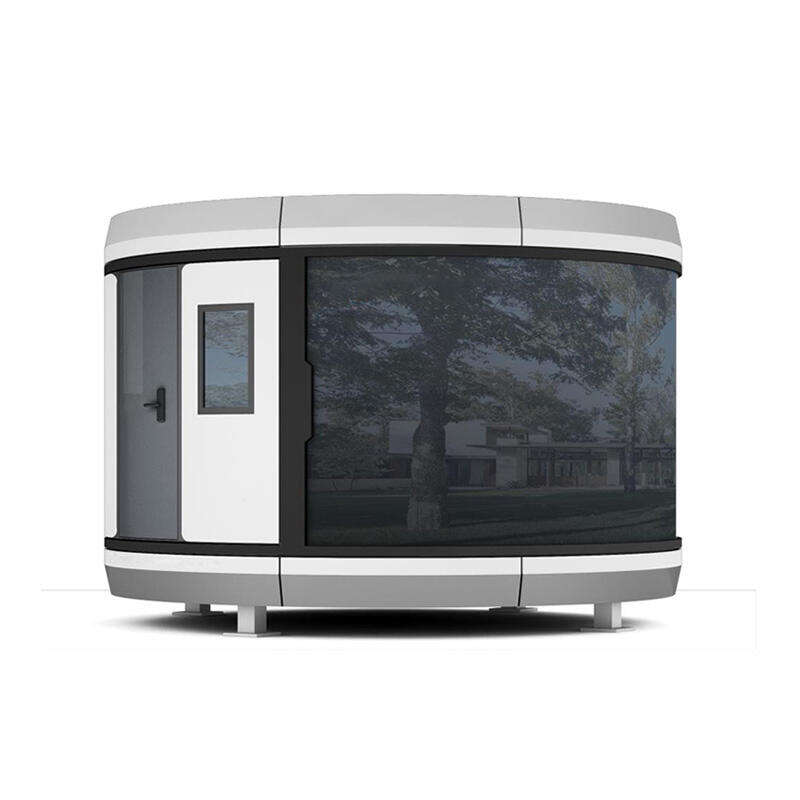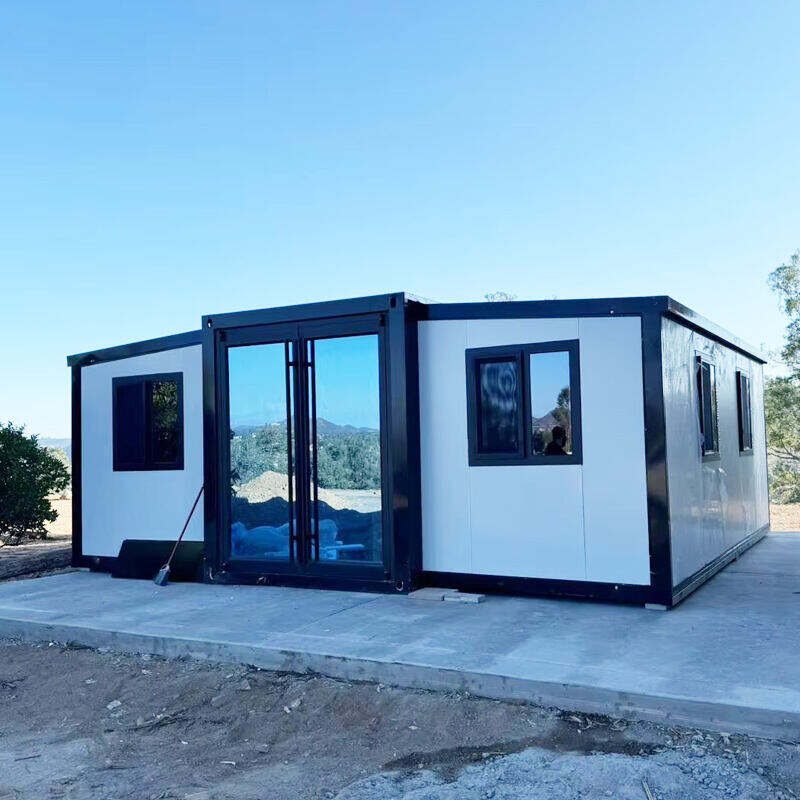one bedroom container home
The one bedroom container home represents a revolutionary approach to modern living, combining sustainability with smart design in a compact yet comfortable living space. Built from a repurposed shipping container, this innovative dwelling typically offers 320 square feet of thoughtfully designed living area. The layout includes a full-sized bedroom, a modern bathroom, an efficiently designed kitchen, and a versatile living space. The interior features high-quality insulation, energy-efficient windows, and climate control systems that ensure year-round comfort. The container home comes equipped with standard electrical wiring, plumbing, and HVAC systems, all meeting or exceeding residential building codes. Modern amenities include built-in LED lighting, energy-efficient appliances, and smart home technology integration capabilities. The exterior can be customized with various siding options and architectural elements, while the interior allows for personalization through different finishes and fixtures. These homes often incorporate space-saving solutions such as multi-functional furniture, clever storage systems, and fold-away elements. The construction process typically takes 8-12 weeks, significantly less than traditional home building, and the units can be transported to nearly any location.

