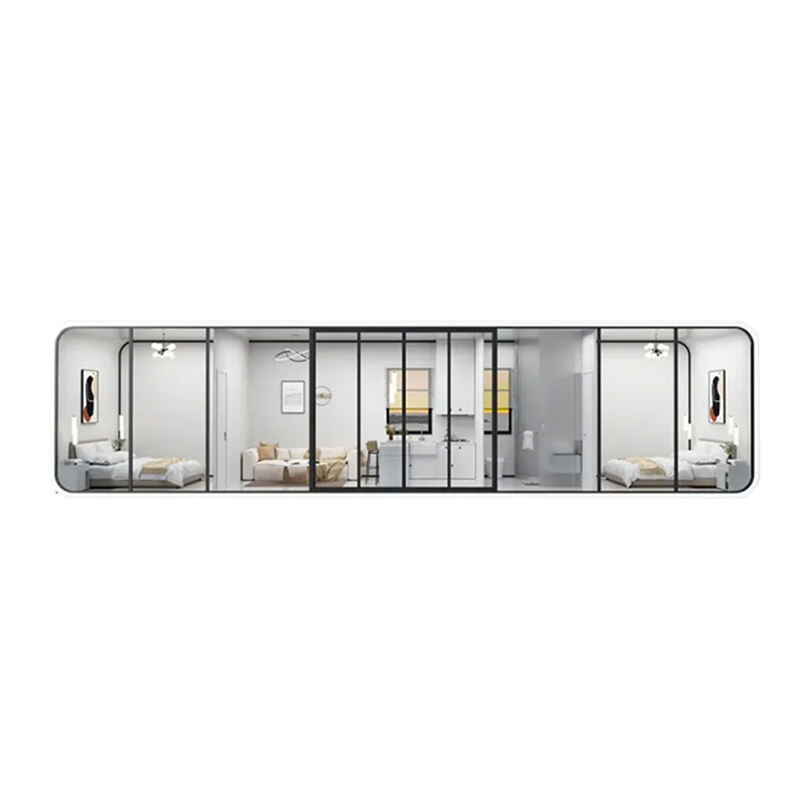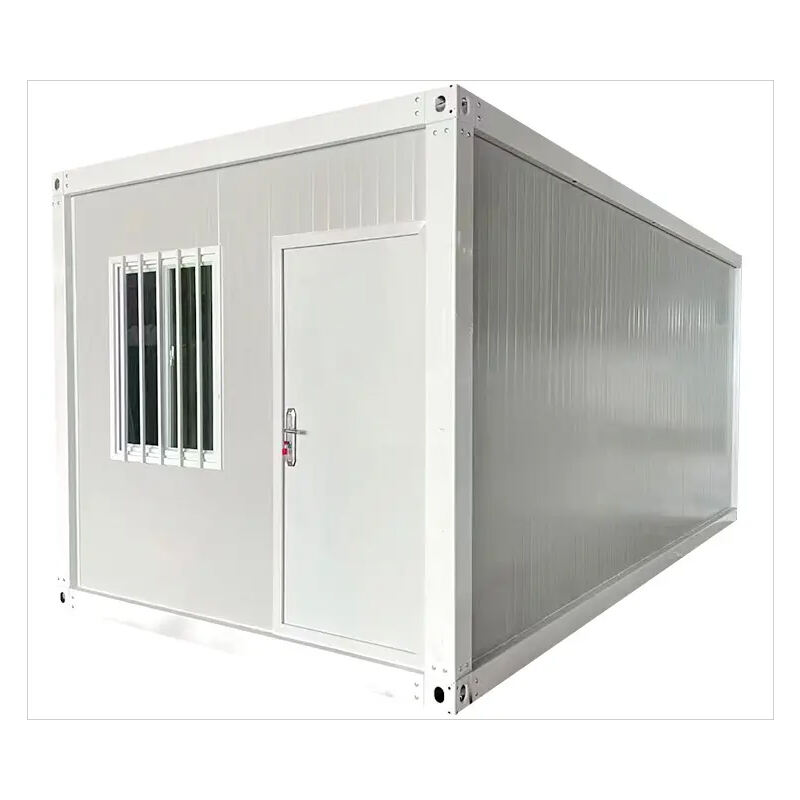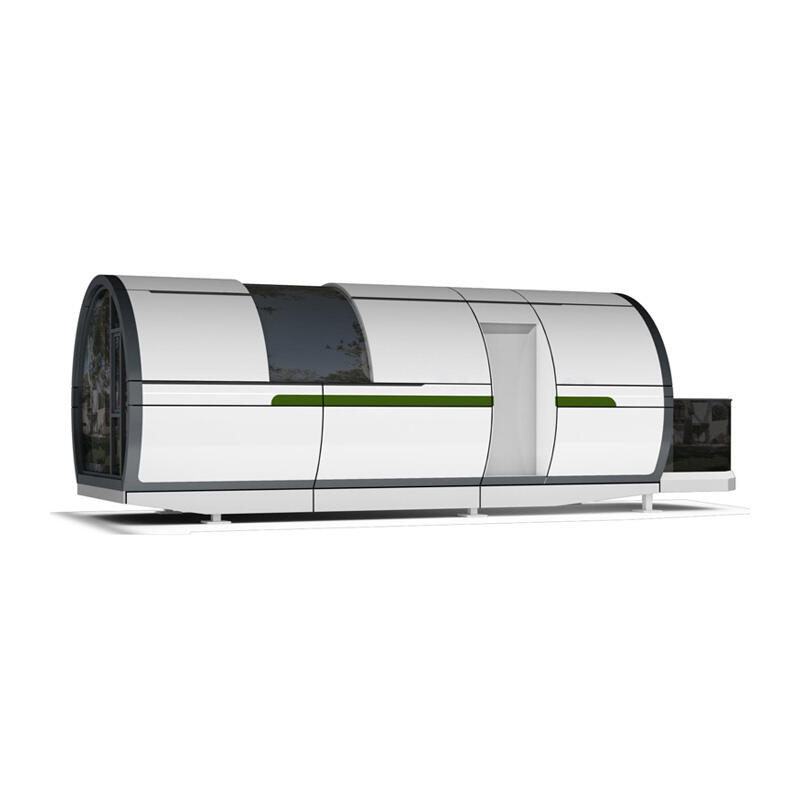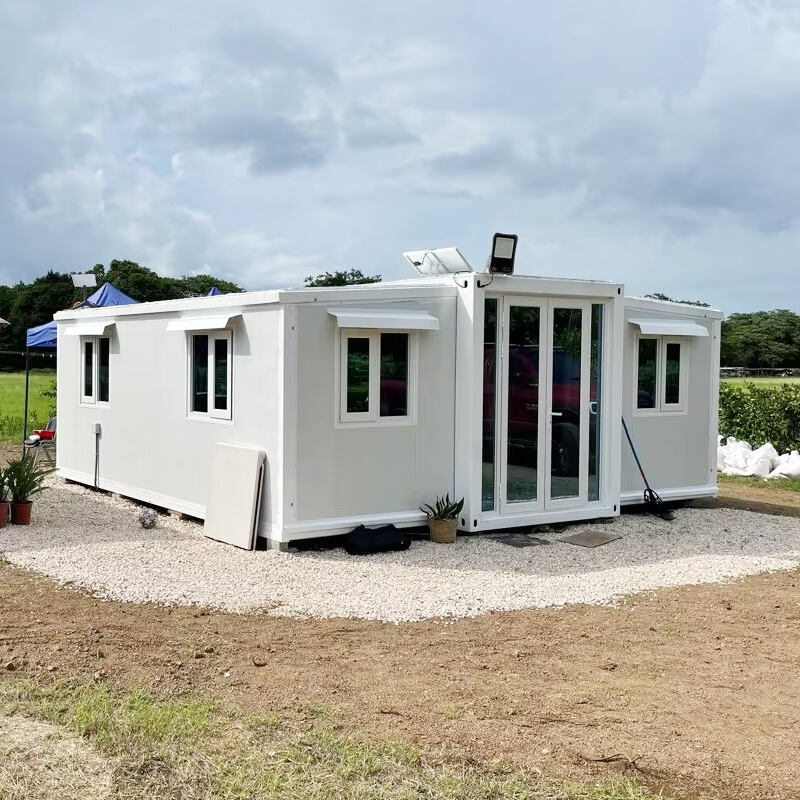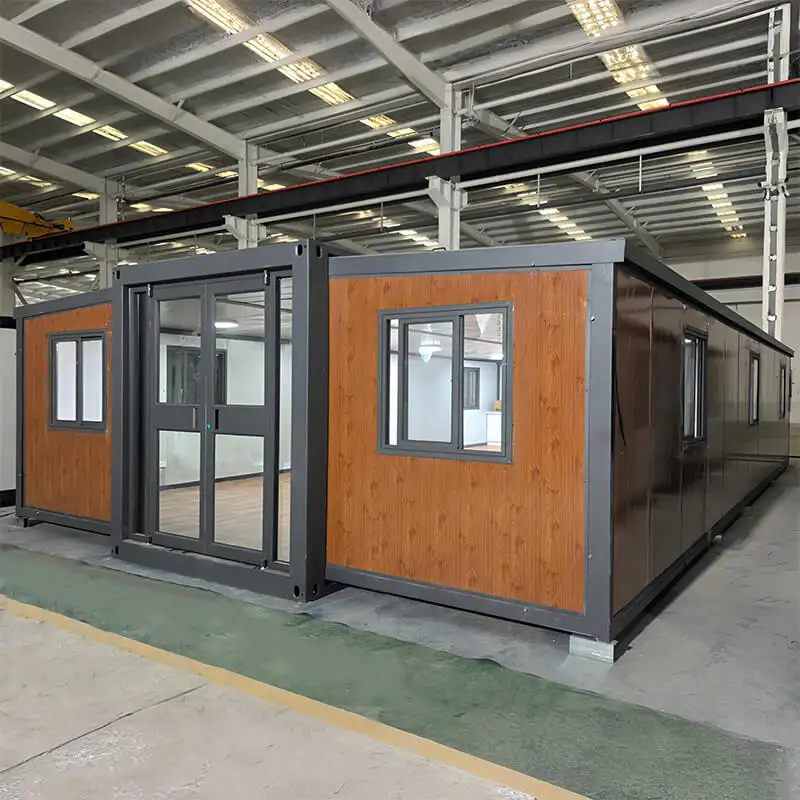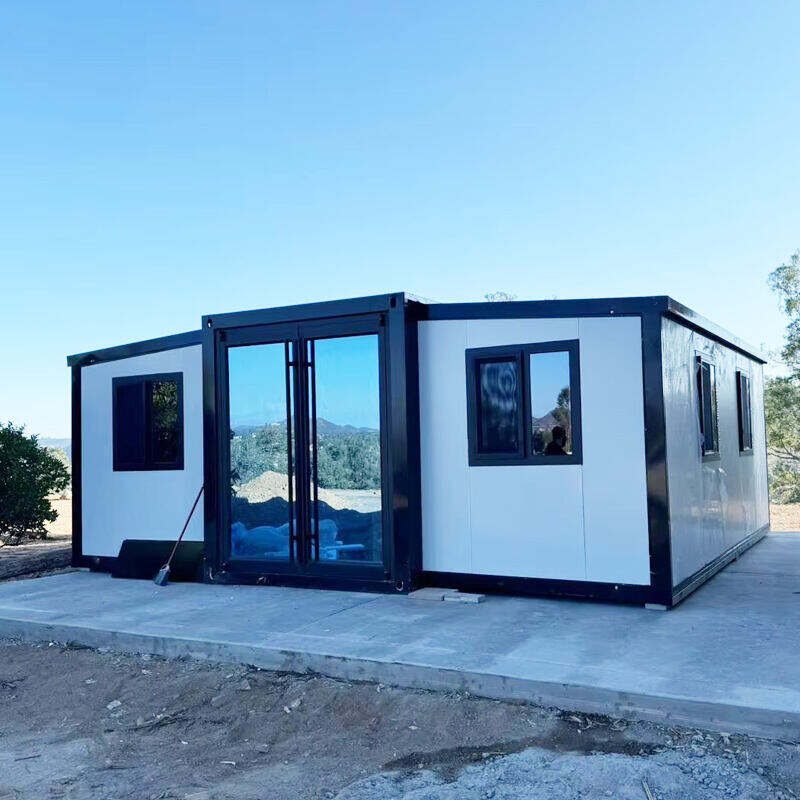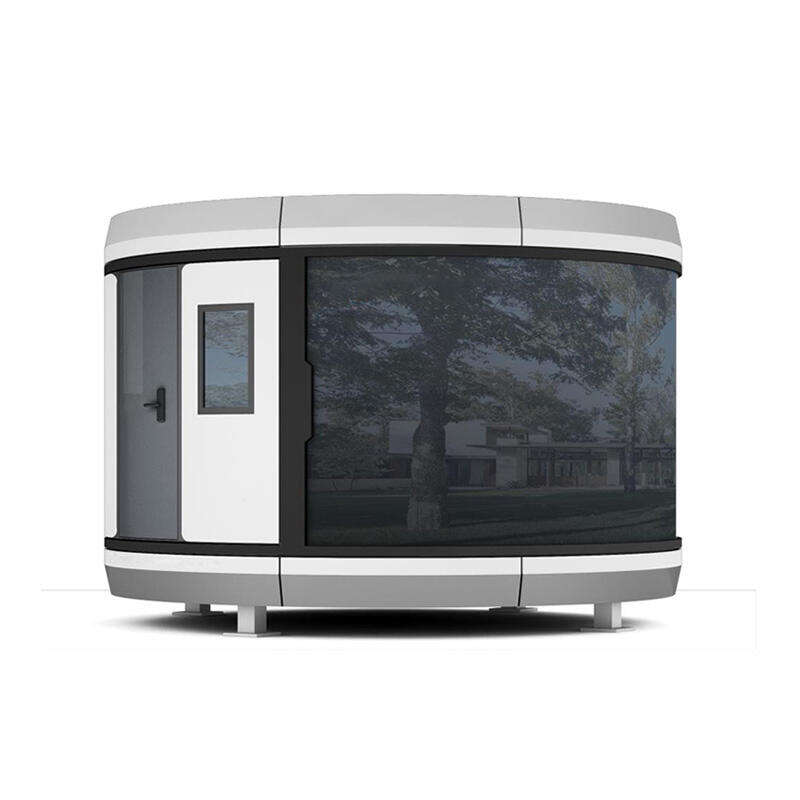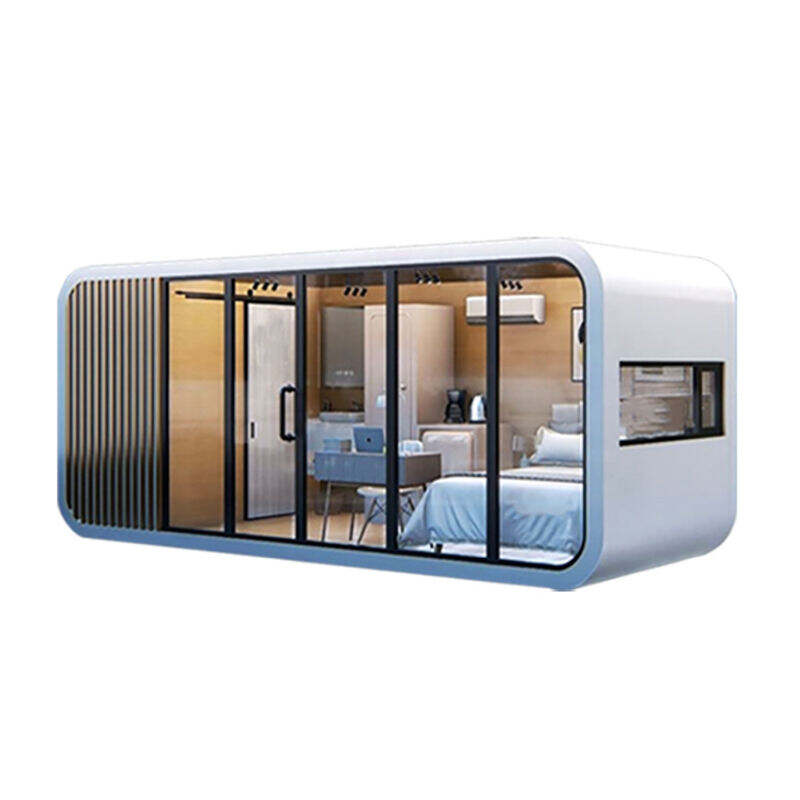single container home
A single container home represents an innovative solution in modern living, transforming a standard shipping container into a fully functional living space. These homes typically measure 20 or 40 feet in length, offering between 160 to 320 square feet of living area. Each unit comes equipped with essential amenities including a bathroom, kitchen, living area, and sleeping space, all intelligently designed to maximize the available space. The homes feature advanced insulation systems, climate control technology, and energy-efficient appliances, ensuring comfortable year-round living. Modern container homes incorporate smart home technology, including automated lighting, security systems, and temperature control. The structures are built with reinforced steel frames, making them extremely durable and weather-resistant. They include double-pane windows for natural light and energy efficiency, while maintaining structural integrity. These homes can be customized with various exterior finishes and interior layouts to suit individual preferences. The electrical and plumbing systems are designed to connect seamlessly to local utilities or can be configured for off-grid living with solar panels and water collection systems.

