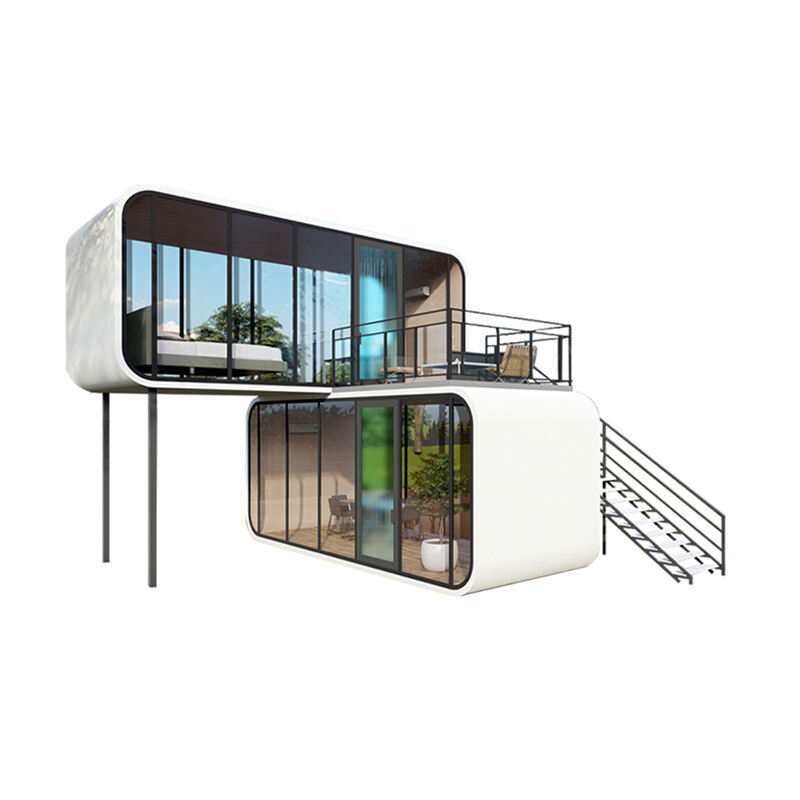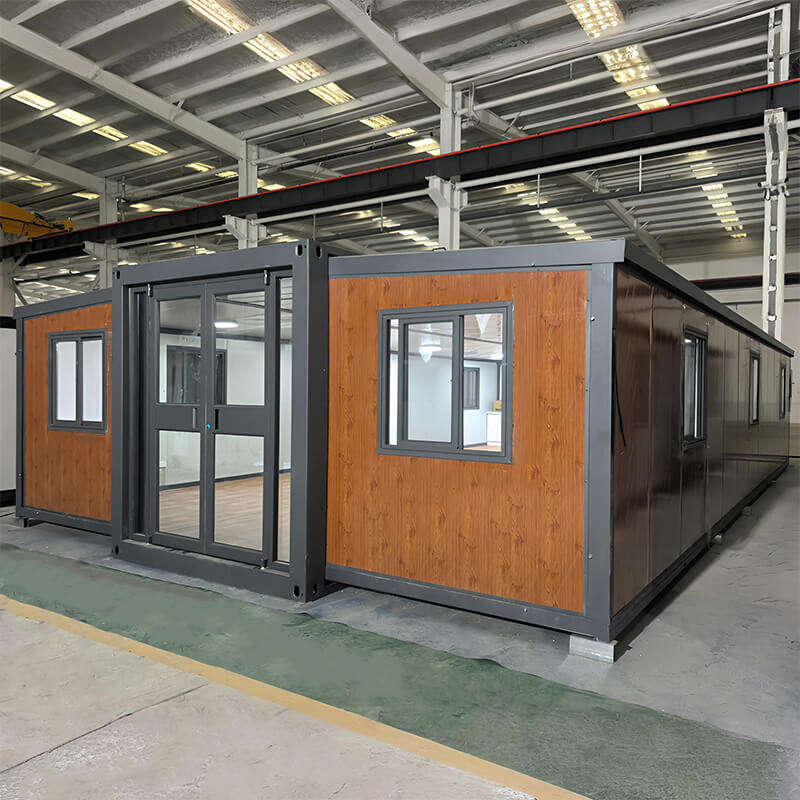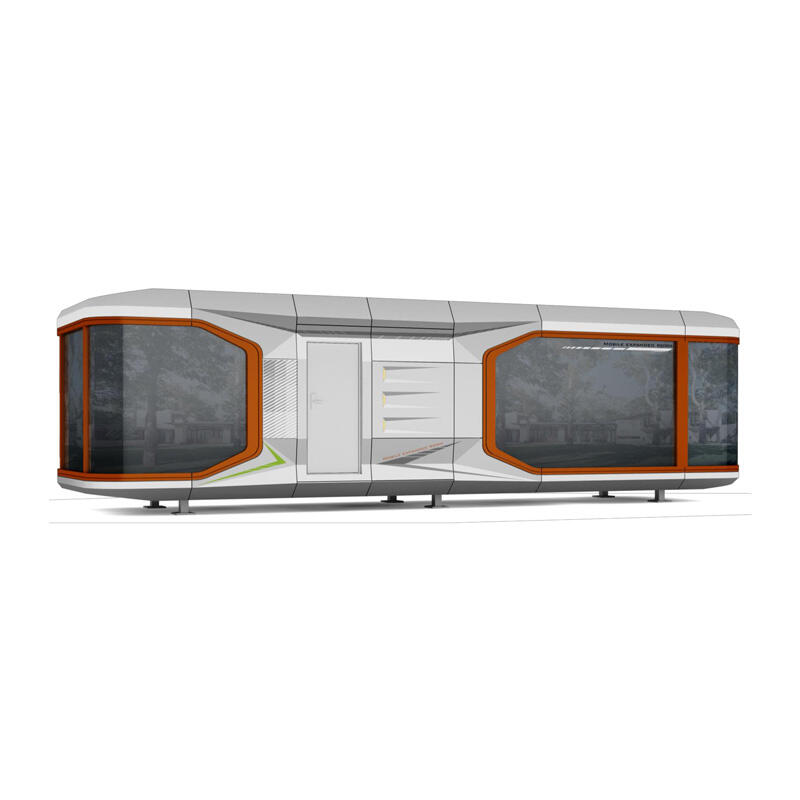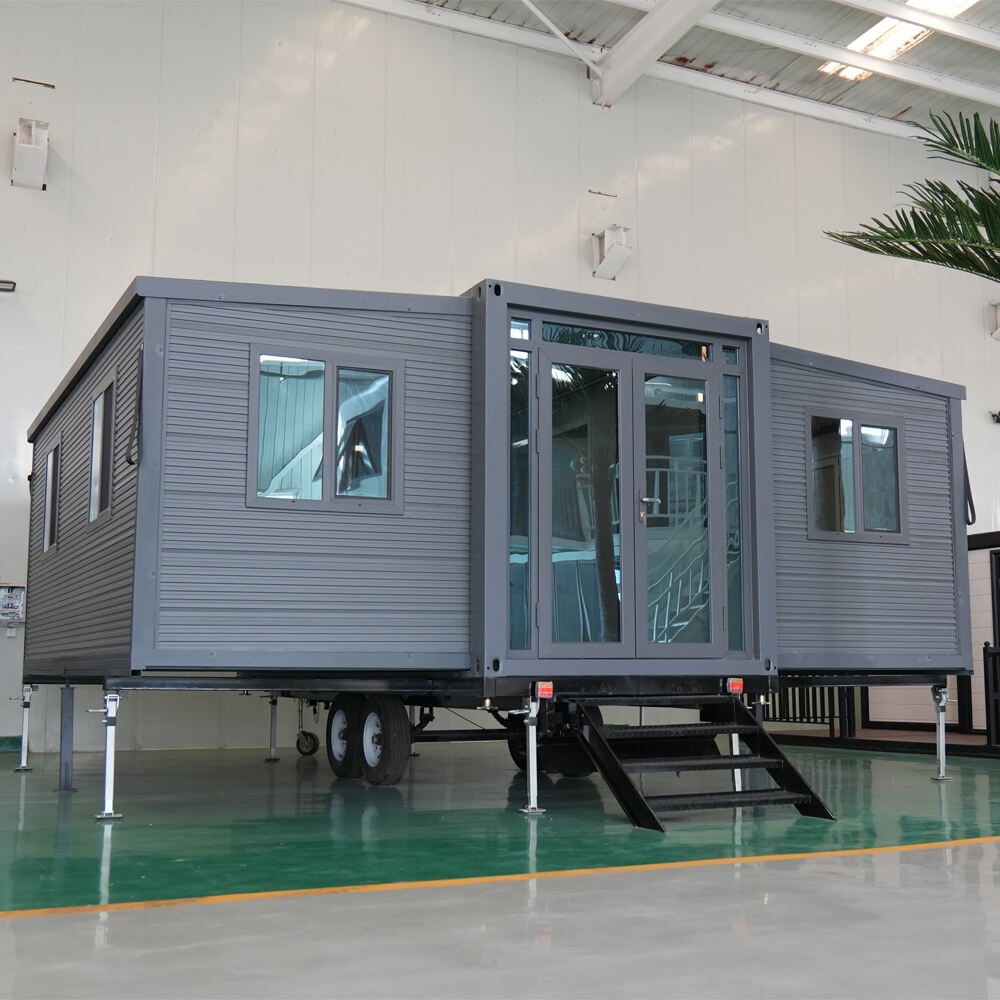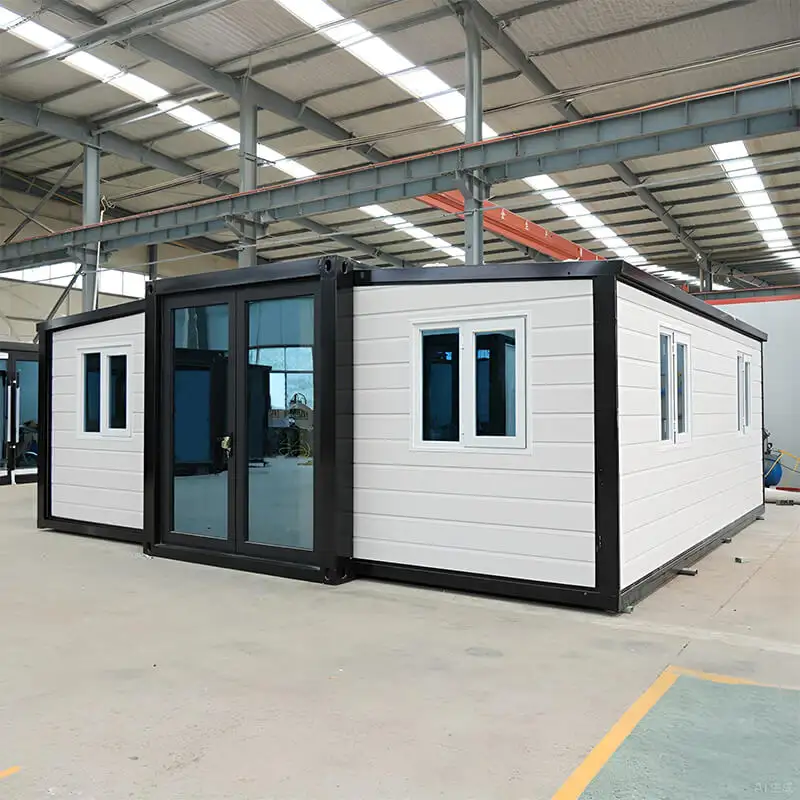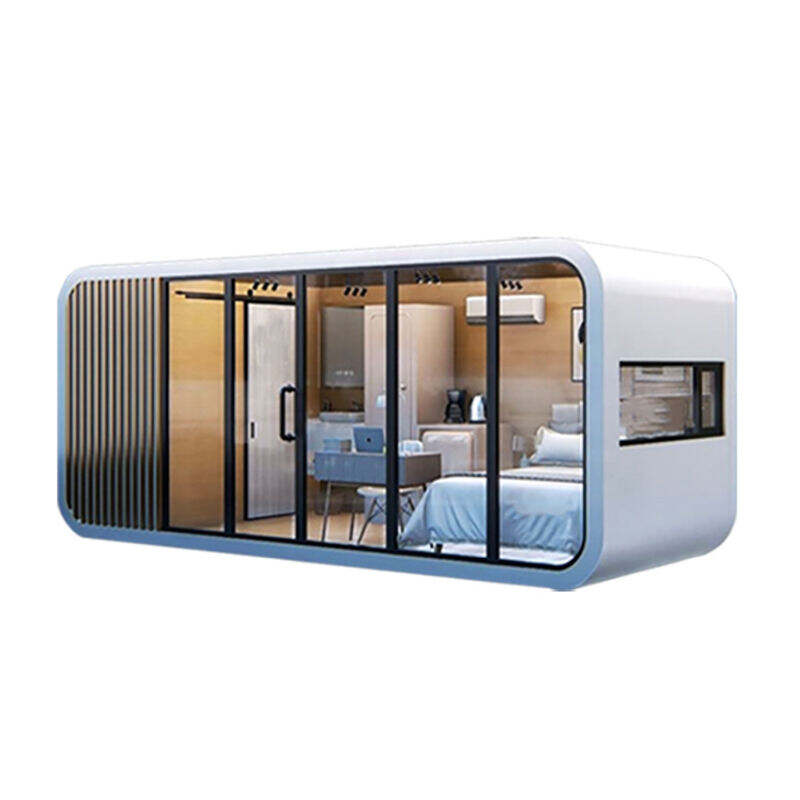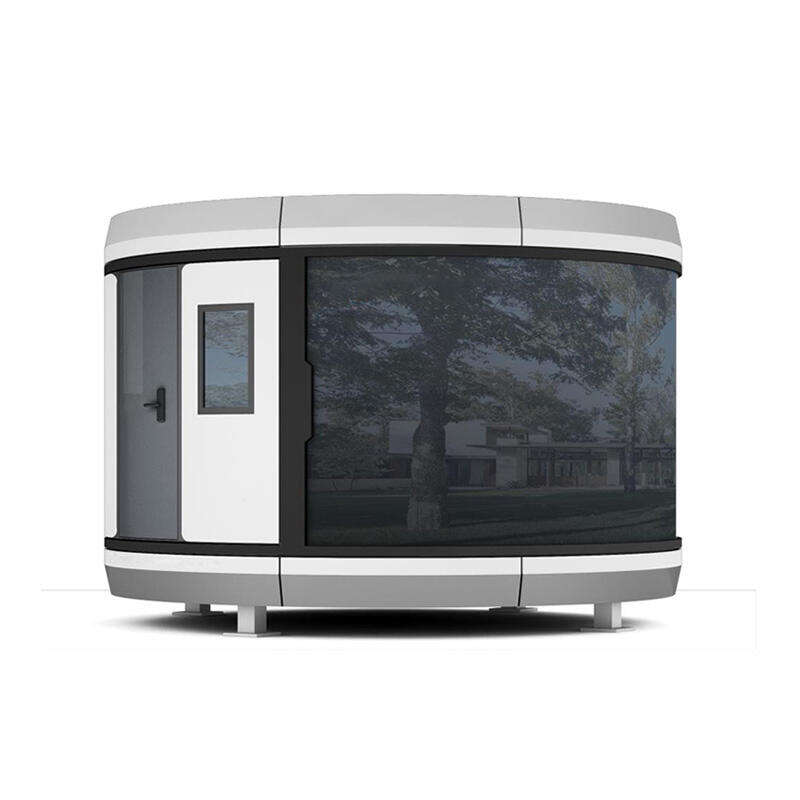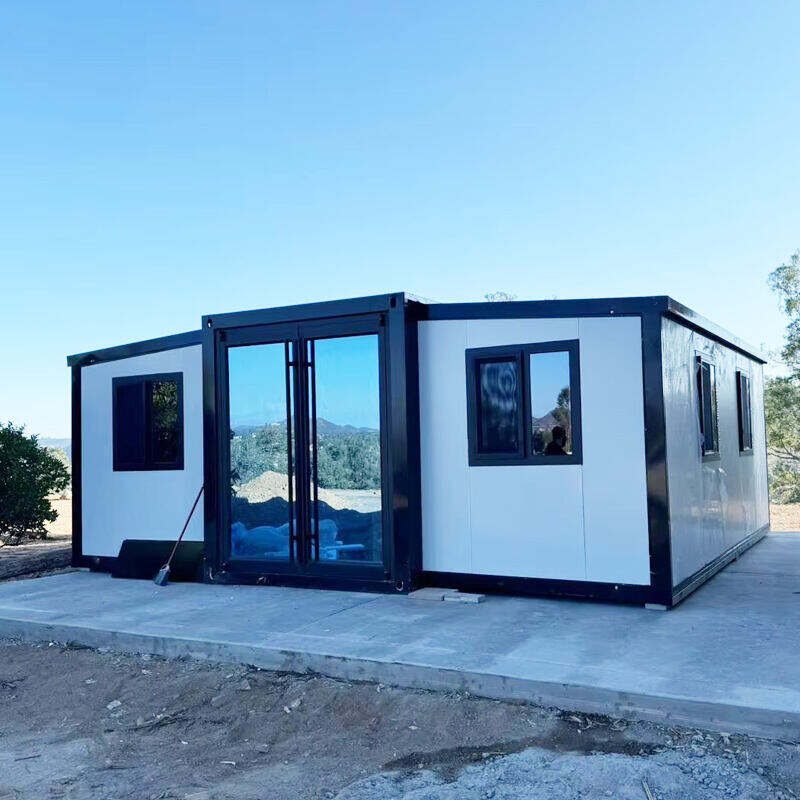duplex container house
A duplex container house represents an innovative solution in modern modular housing, combining two separate living units within a structure built from modified shipping containers. These versatile dwellings typically feature two distinct floors or side-by-side units, offering approximately 320-640 square feet of living space per unit. Each unit comes equipped with essential amenities including bedrooms, bathrooms, kitchens, and living areas, all thoughtfully designed to maximize space efficiency. The construction utilizes high-grade steel containers that undergo extensive modification, including proper insulation, window installation, and interior finishing to meet residential standards. These structures incorporate advanced weatherproofing technologies, ensuring protection against various climate conditions while maintaining optimal indoor comfort. The duplex container house exemplifies sustainable architecture through its use of recycled materials and energy-efficient design elements, such as double-pane windows and enhanced insulation systems. The modular nature of these houses allows for quick assembly and installation, typically requiring only 2-3 weeks for complete setup. They feature integrated electrical and plumbing systems that connect seamlessly to local utilities, while also offering options for solar panel integration and rainwater harvesting systems, making them both eco-friendly and practical for modern living.

