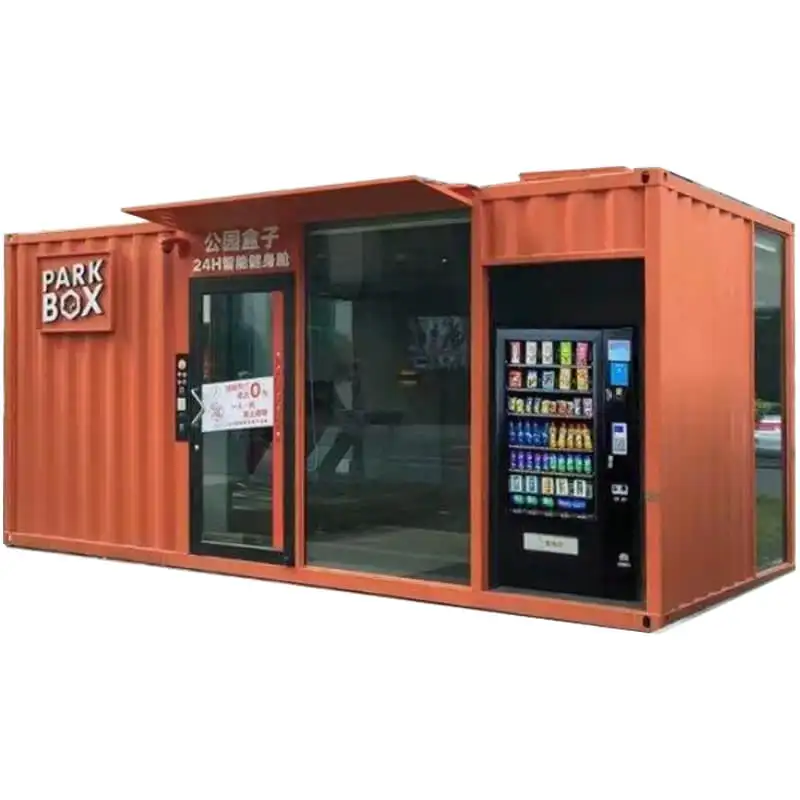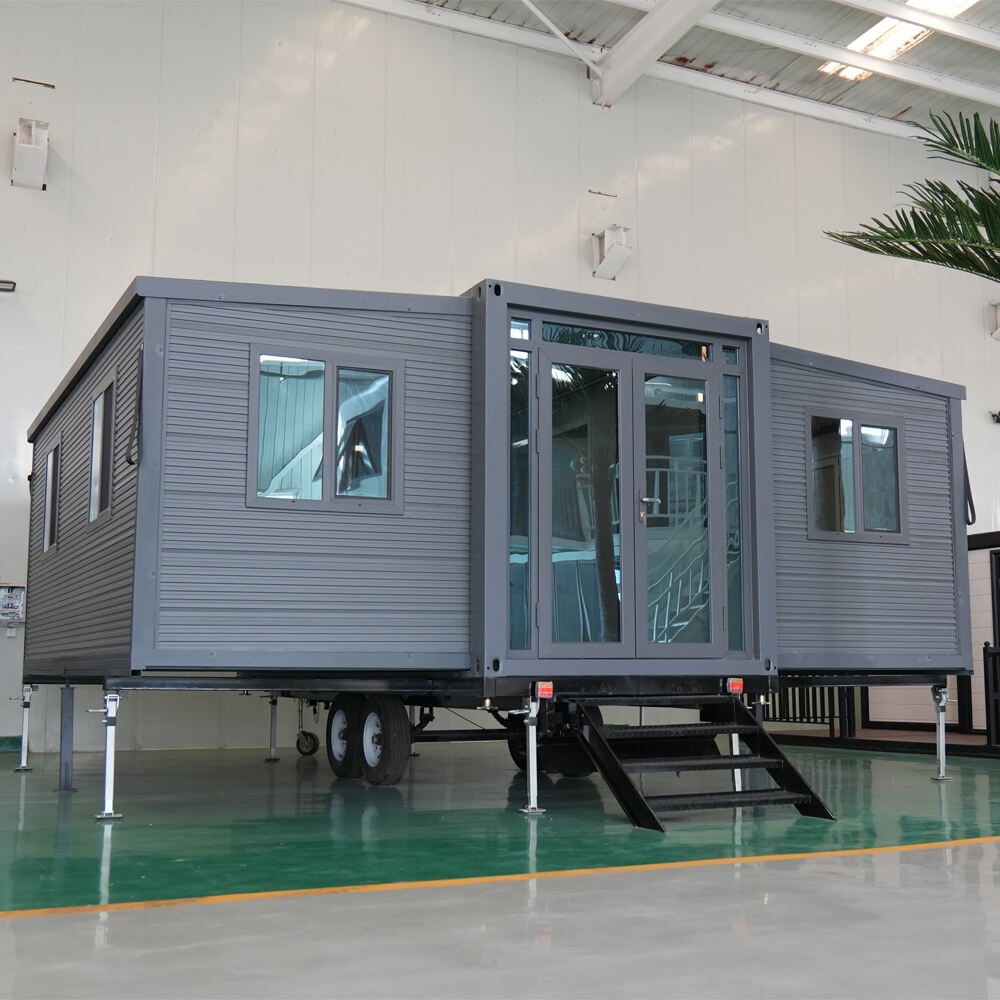Comprendere l'approccio moderno agli spazi abitativi flessibili
Il concetto di una casa espandibile rappresenta un cambiamento rivoluzionario nel modo in cui pensiamo all'architettura residenziale e alla proprietà della casa. Queste soluzioni abitative innovative offrono la capacità unica di crescere e adattarsi insieme ai loro occupanti, fornendo un'alternativa sostenibile ed economica all'edilizia tradizionale. Mentre i mercati immobiliari continuano a evolversi e lo spazio diventa sempre più prezioso, le case espandibili stanno emergendo come una soluzione intelligente per chi cerca flessibilità nelle proprie sistemazioni abitative.
Il processo di allestimento di una casa espandibile combina principi di progettazione accurati con metodi costruttivi pratici. Sebbene il concetto iniziale possa sembrare complesso, i progressi moderni nella costruzione modulare e nell'innovazione architettonica hanno reso queste abitazioni adattabili più accessibili che mai. Comprendere le basi dell'allestimento di una casa espandibile è fondamentale per chiunque stia prendendo in considerazione questa soluzione abitativa all'avanguardia.
Componenti Essenziali di Casa espandibile Costruzione
Requisiti di fondazione e struttura principale
La fondazione di una casa espandibile richiede un'attenta considerazione e pianificazione. A differenza delle case tradizionali, la struttura di base deve essere progettata per accogliere espansioni future mantenendo l'integrità strutturale. Ciò comporta tipicamente la creazione di una fondazione rinforzata che si estende oltre l'ingombro iniziale dell'edificio, consentendo aggiunte senza interruzioni quando necessario.
Gli elementi strutturali principali devono incorporare punti di connessione specializzati e strutture adattabili che facilitino modifiche future. Ciò include il posizionamento strategico di pareti portanti, sistemi impiantistici flessibili e punti di attacco modulari che consentano un'integrazione agevole di nuove sezioni.
Elementi e materiali per la progettazione modulare
Il successo di una casa espandibile dipende fortemente dalla selezione di materiali e componenti modulari appropriati. I produttori moderni offrono elementi prefabbricati specificamente progettati per strutture espandibili, dotati di connessioni standardizzate e guarnizioni impermeabili che garantiscono stabilità strutturale e protezione ambientale.
Questi materiali includono spesso opzioni leggere ma resistenti, come prodotti in legno ingegnerizzato, telai in acciaio e pannelli compositi. L'obiettivo è selezionare componenti che mantengano coerenza sia nell'aspetto che nella funzionalità durante le diverse fasi di espansione, offrendo al contempo una durata superiore e resistenza alle intemperie.

Processo di Pianificazione e Preparazione
Valutazione Iniziale del Sito e Considerazioni sulla Zonizzazione
Prima di iniziare l'installazione di una casa espandibile, è essenziale effettuare una valutazione accurata del sito. Ciò include l'analisi delle condizioni del terreno, dei modelli di drenaggio e delle caratteristiche topografiche che potrebbero influire sia sulla costruzione immediata che sulle future espansioni. È necessario esaminare attentamente le normative locali sulla zonizzazione e i codici edilizi per garantire la conformità ai requisiti attuali e alle possibili modifiche future.
Collaborare con le autorità locali fin dalle fasi iniziali della pianificazione aiuta a identificare eventuali restrizioni o permessi speciali necessari sia per la costruzione iniziale che per le successive espansioni. Questo approccio proattivo può prevenire ritardi costosi e modifiche in fase avanzata del progetto.
Pianificazione del Progetto e Strategia di Crescita Futura
Sviluppare una strategia di espansione completa è fondamentale per l'attuazione con successo di un progetto di casa espandibile. Ciò implica la creazione di piani dettagliati che definiscano sia le esigenze immediate sia le possibili configurazioni future. È necessario valutare attentamente il posizionamento degli impianti, delle finestre e delle porte per garantire che possano accogliere futuri ampliamenti senza richiedere modifiche sostanziali.
La fase di pianificazione dovrebbe includere la definizione di una tempistica per gli eventuali ampliamenti, la stima dei costi e la chiara comprensione di come ciascuna fase influirà sull'insieme dello spazio abitativo e sulla funzionalità dell'abitazione.
Metodi di Costruzione e Assemblaggio
Requisiti per l'installazione professionale
Sebbene le case espandibili spesso enfatizzino metodi di costruzione semplificati, l'esperienza professionale rimane fondamentale per un'installazione corretta. Contrattisti qualificati, esperti nelle tecniche di costruzione modulare ed espandibile, dovrebbero supervisionare il progetto per garantire l'integrità strutturale e la conformità alle norme edilizie.
Il processo di installazione prevede in genere la coordinazione di diverse squadre specializzate, tra cui esperti di fondazioni, ingegneri strutturali e imprese di finitura. Questo approccio collaborativo garantisce che ogni componente sia correttamente integrato nel progetto complessivo.
Componenti e considerazioni adatte al fai-da-te
Molti sistemi di case espandibili includono elementi adatti all'autoassemblaggio, in particolare nelle fasi di finitura. I proprietari possono spesso partecipare a lavori come il montaggio delle pareti interne, la posa dei pavimenti e i collegamenti base degli impianti, purché seguano le indicazioni del produttore e le normative locali.
Comprendere quali aspetti della costruzione richiedono competenze professionali e quali sono invece adatti al fai-da-te aiuta a ottimizzare sia i costi che i tempi, mantenendo standard qualitativi elevati.
Manutenzione ed espansione futura
Requisiti di manutenzione regolare
La manutenzione di una casa espandibile richiede attenzione sia alle normali cure domestiche che a considerazioni specifiche relative ai componenti modulari. Ispezioni periodiche dei punti di connessione, delle guarnizioni e degli elementi strutturali contribuiscono a garantire la durata nel tempo e a preparare eventuali futuri ampliamenti.
Creare un programma di manutenzione che affronti sia le esigenze immediate che la conservazione a lungo termine delle capacità di espansione è essenziale per massimizzare i vantaggi di un sistema di casa espandibile.
Pianificazione di Future Modifiche
L'espansione con successo della casa dipende da una documentazione accurata e dalla conservazione delle specifiche di progetto originali. Mantenere registri dettagliati dei piani strutturali, della disposizione degli impianti e delle specifiche dei materiali facilita l'implementazione agevole di futuri ampliamenti.
Una valutazione regolare dei bisogni in evoluzione e delle condizioni di mercato aiuta a determinare il momento opportuno per l'espansione e garantisce che le modifiche siano allineate sia alle esigenze pratiche che alle capacità finanziarie.
Domande frequenti
Qual è il tempo tipico necessario per installare una casa espandibile?
L'installazione iniziale di una casa espandibile richiede generalmente da 2 a 4 mesi, a seconda della complessità del progetto e delle condizioni edilizie locali. Questo periodo comprende i lavori di fondazione, l'assemblaggio della struttura principale e il completamento di base. Le espansioni future richiedono solitamente da 3 a 6 settimane per ogni fase.
Quanto costa una casa espandibile rispetto alla costruzione tradizionale?
I costi iniziali per una casa espandibile sono generalmente del 10-20% superiori rispetto alla costruzione tradizionale, a causa dei materiali specializzati e dei requisiti progettuali. Tuttavia, l'efficienza economica a lungo termine si rivela spesso vantaggiosa, con costi per le espansioni future che risultano tipicamente inferiori del 30-40% rispetto ad aggiunte convenzionali.
Le case espandibili possono essere personalizzate per condizioni climatiche specifiche?
Sì, le case espandibili possono essere progettate per diverse zone climatiche attraverso un'adeguata selezione di materiali, sistemi di isolamento e rinforzi strutturali. I produttori offrono componenti specializzati pensati per affrontare specifiche sfide ambientali, dalle temperature estreme alle condizioni di vento intenso.

