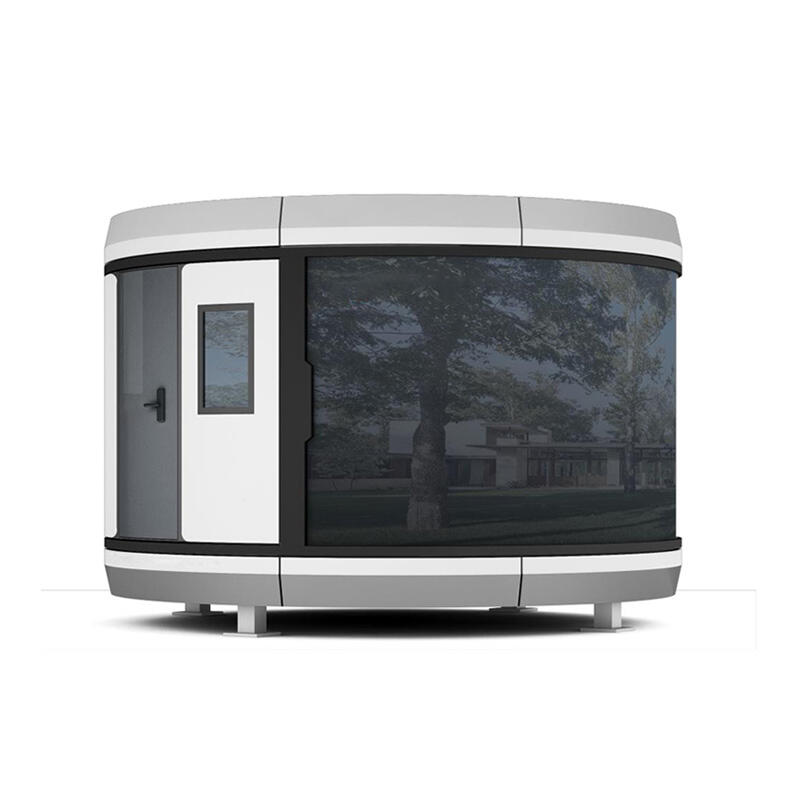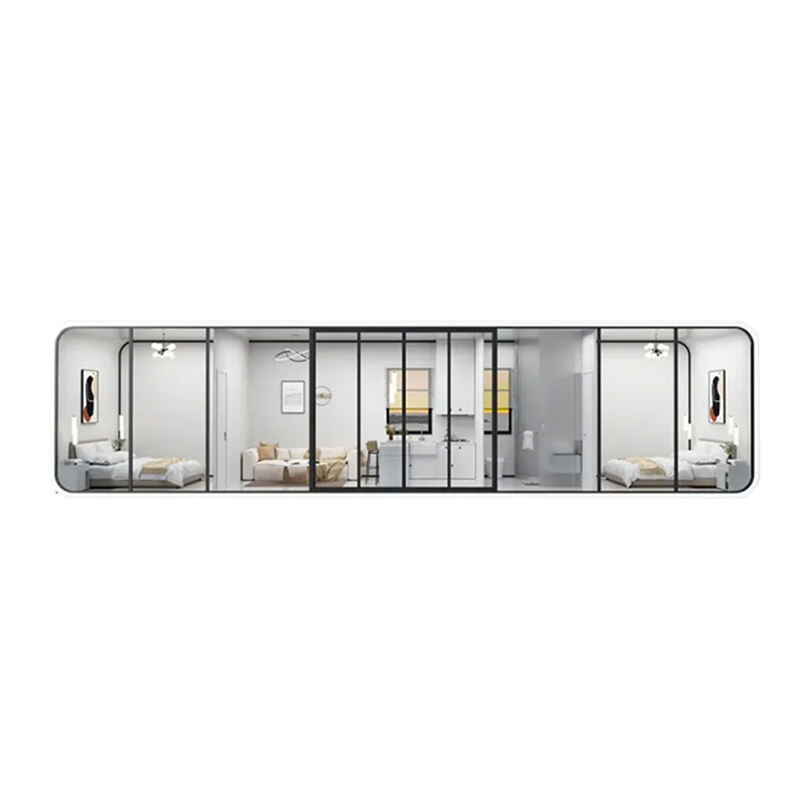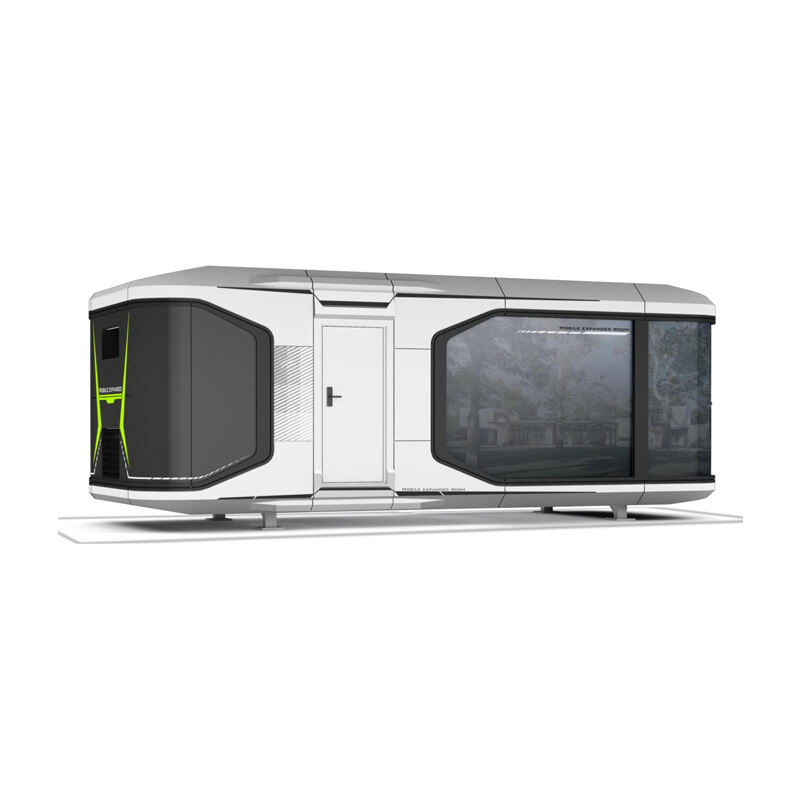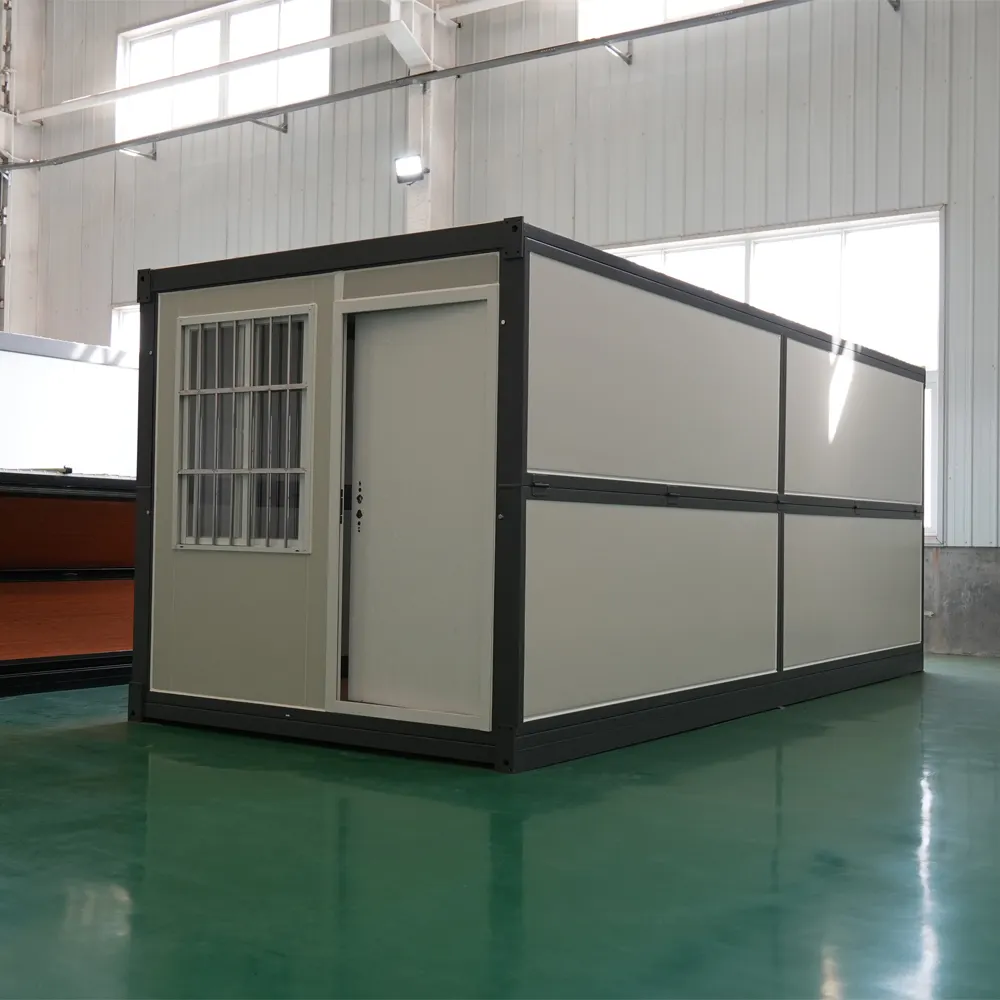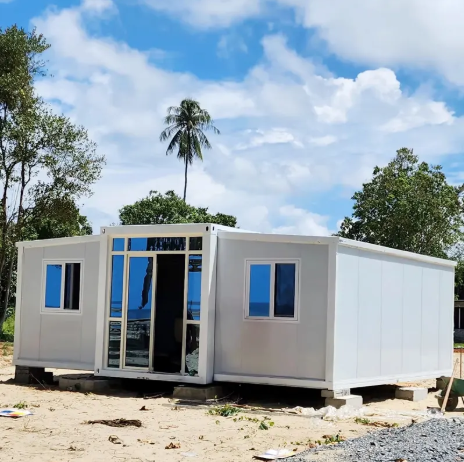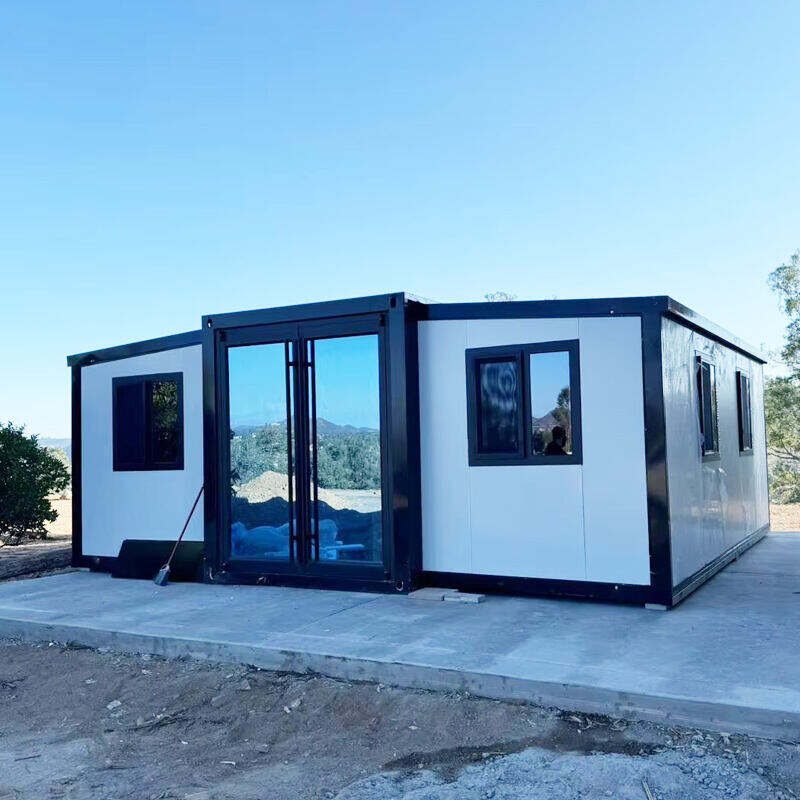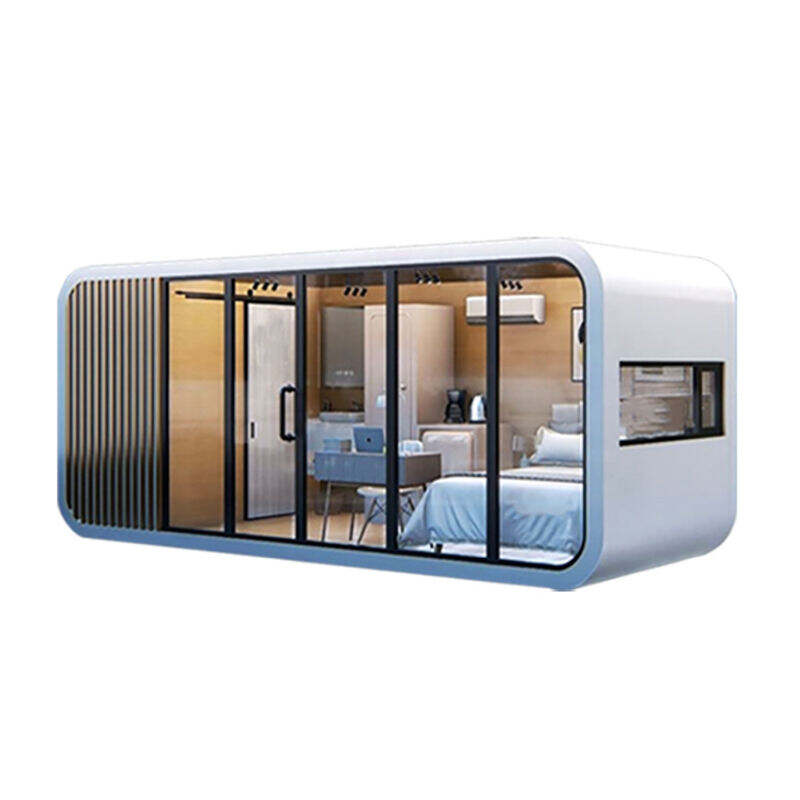tiny homes for seniors
Tiny homes for seniors represent an innovative housing solution that combines comfort, accessibility, and independence in a compact, efficient design. These purpose-built residences typically range from 200 to 600 square feet and feature thoughtfully designed spaces that cater specifically to the needs of older adults. Each home incorporates universal design principles, including zero-step entries, wider doorways, and grab bars in strategic locations. The homes are equipped with smart technology systems for enhanced safety and convenience, including automated lighting, climate control, and emergency response systems. Modern tiny homes for seniors often feature open floor plans with multifunctional spaces, energy-efficient appliances, and storage solutions that maximize every square inch. These homes commonly include specialized features such as slip-resistant flooring, elevated toilets, walk-in showers with built-in seating, and easily accessible kitchen layouts. Many models come with remote monitoring capabilities, allowing family members or caregivers to check on residents' well-being. The exterior design typically includes covered entrances, ramps when necessary, and low-maintenance landscaping options. These homes can be placed on permanent foundations or designed as mobile units, offering flexibility in location and lifestyle choices.

