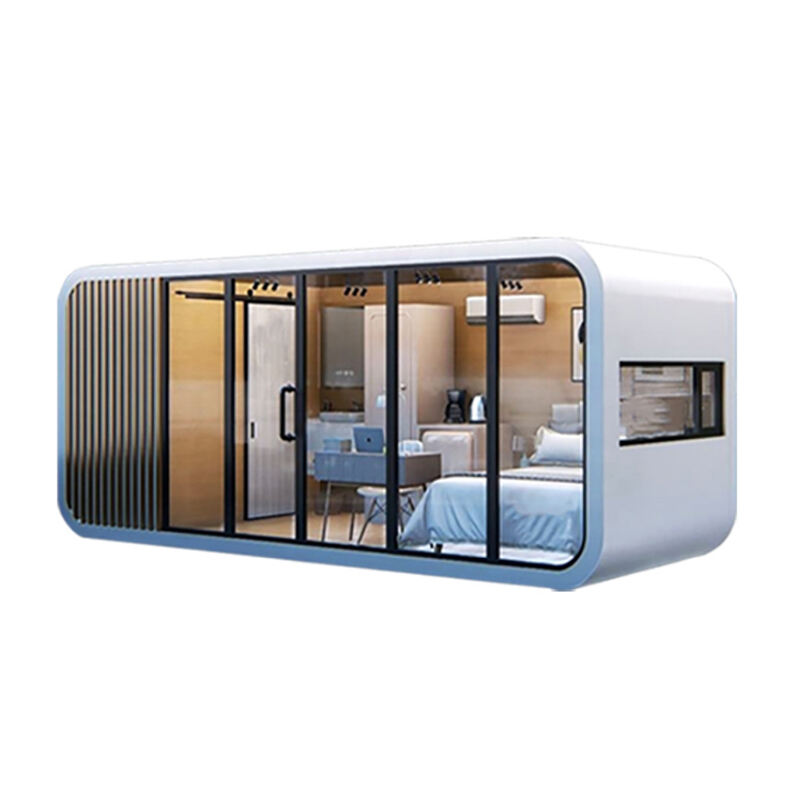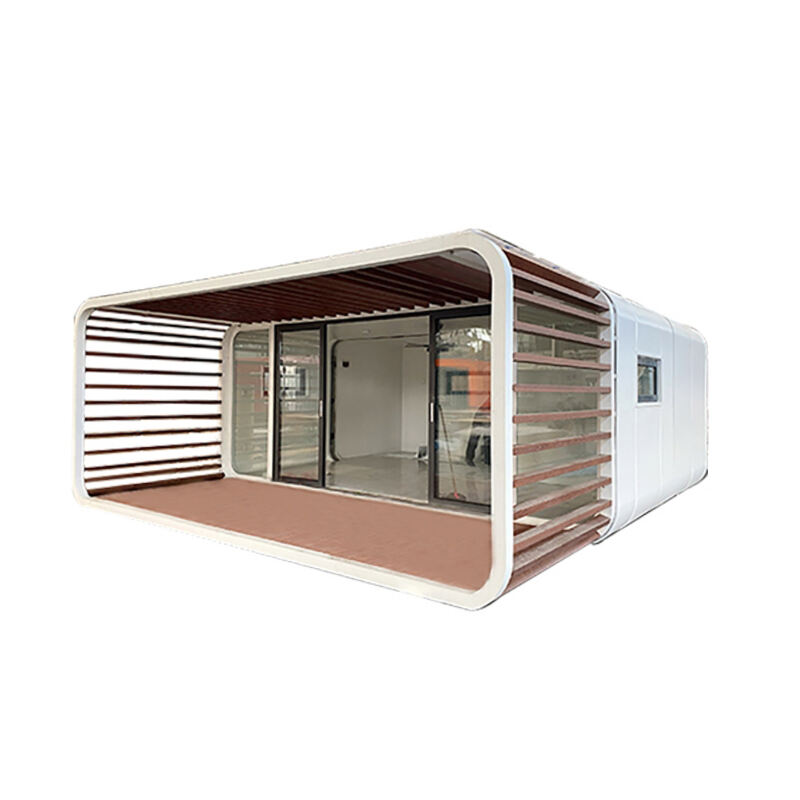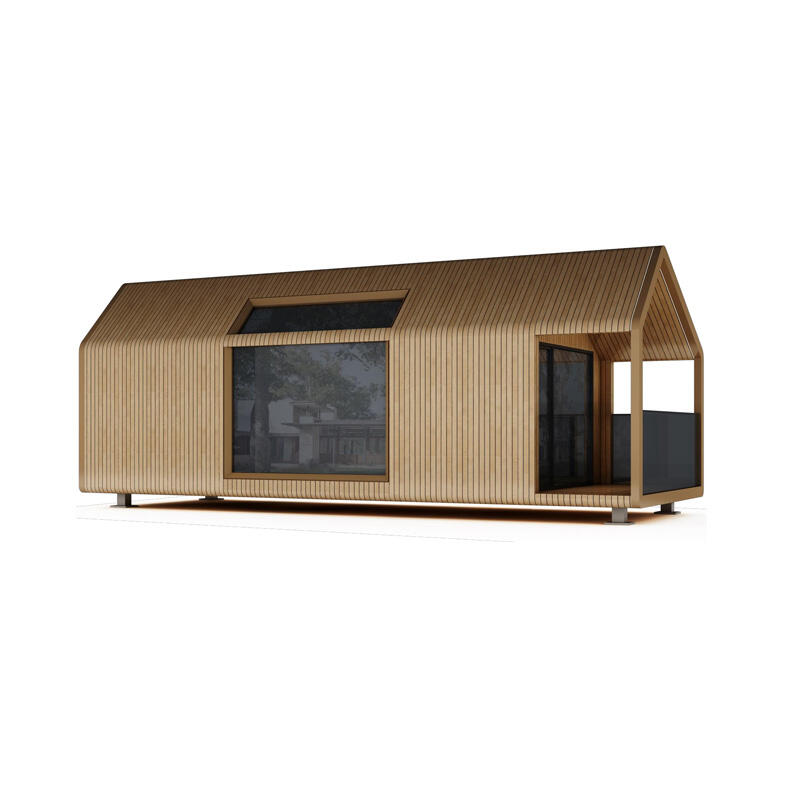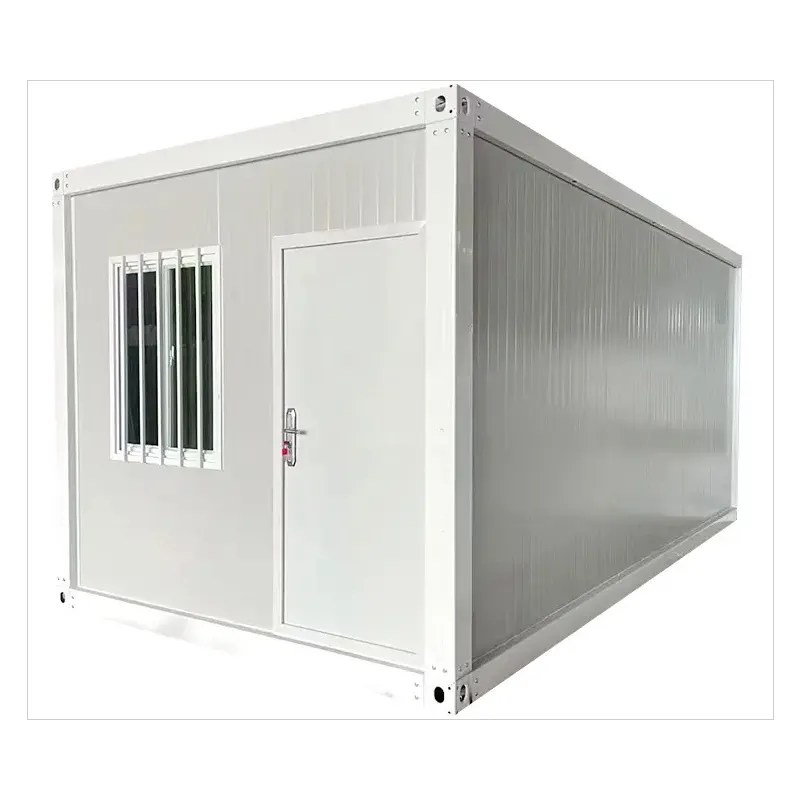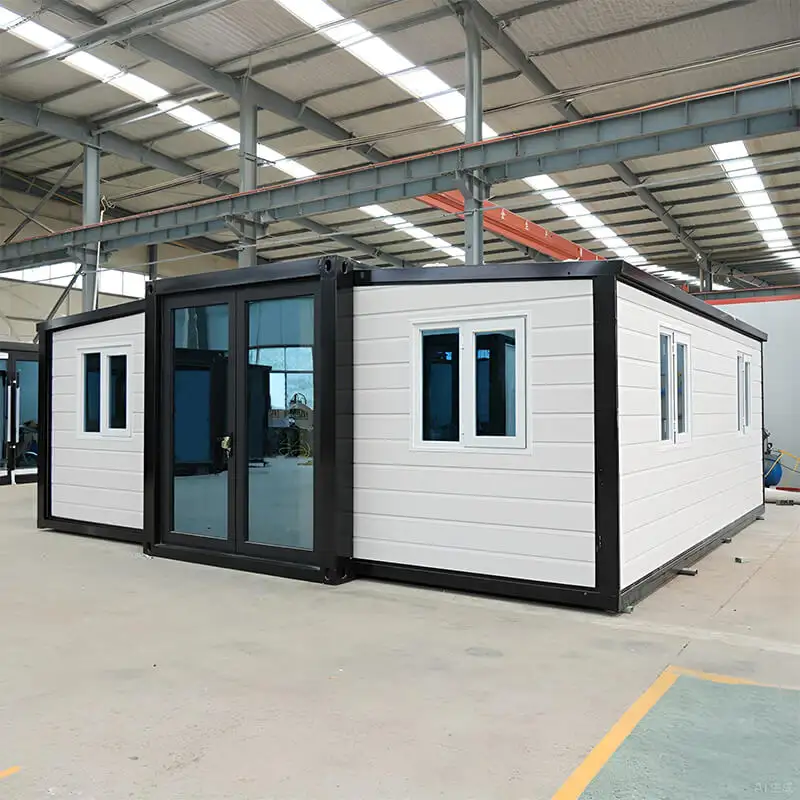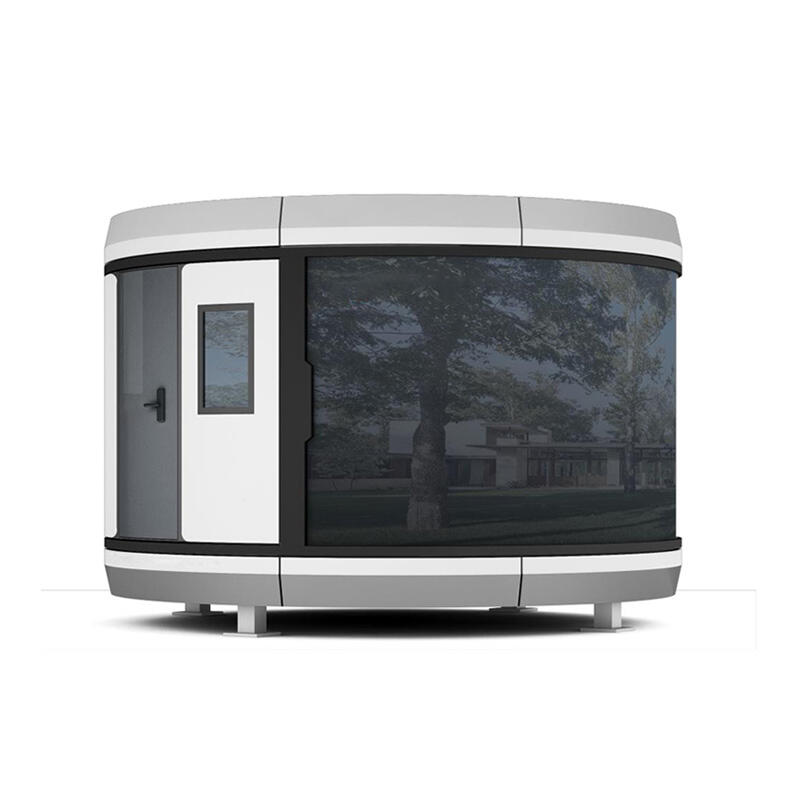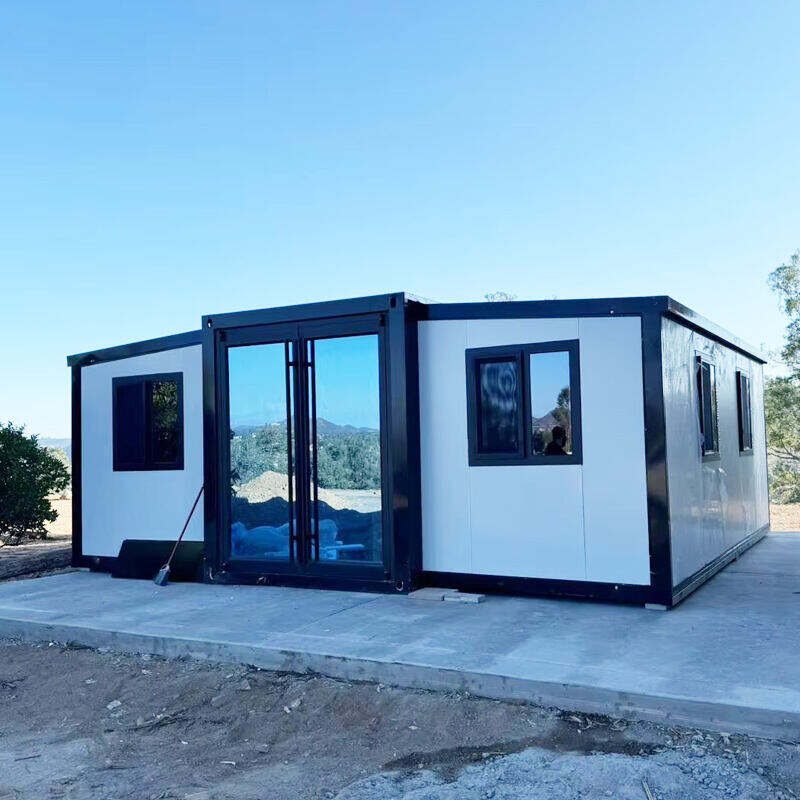Energy Efficient Design
The energy efficient design of these mini houses represents a significant advancement in sustainable living spaces. Each unit incorporates state of the art insulation materials and smart climate control systems that minimize energy consumption while maintaining optimal comfort levels. The buildings envelope is designed to reduce thermal transfer, featuring double pane windows with low E coating and well insulated walls, floors, and roofs. Solar ready designs allow for easy integration of renewable energy systems, while LED lighting and Energy Star rated appliances further reduce power consumption. The ventilation system includes heat recovery technology, maximizing energy efficiency while ensuring excellent air quality. Smart home technology allows for automated control of heating, cooling, and lighting systems, optimizing energy usage based on occupancy and time of day.

