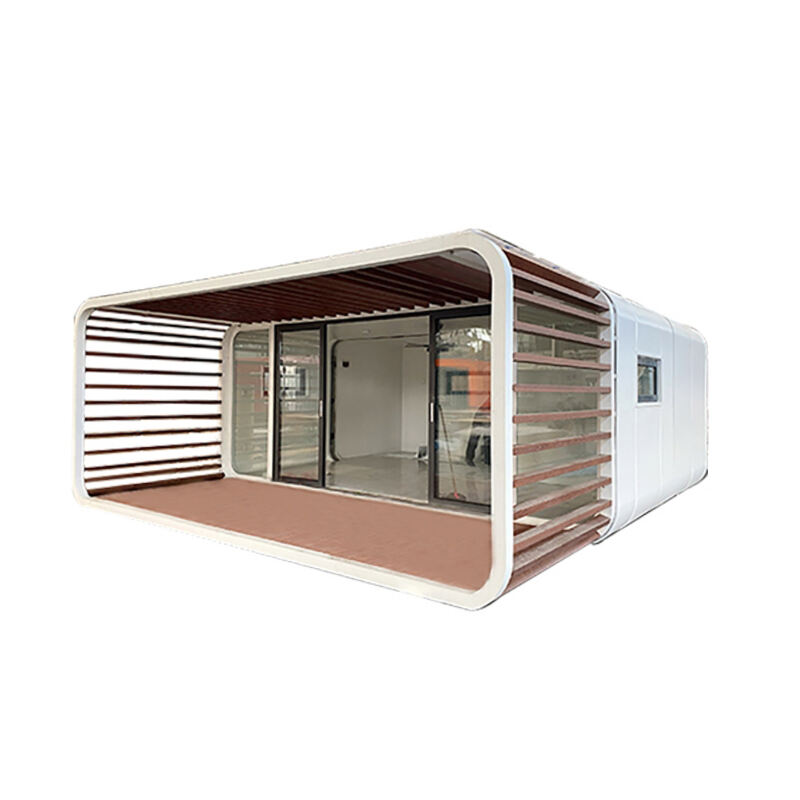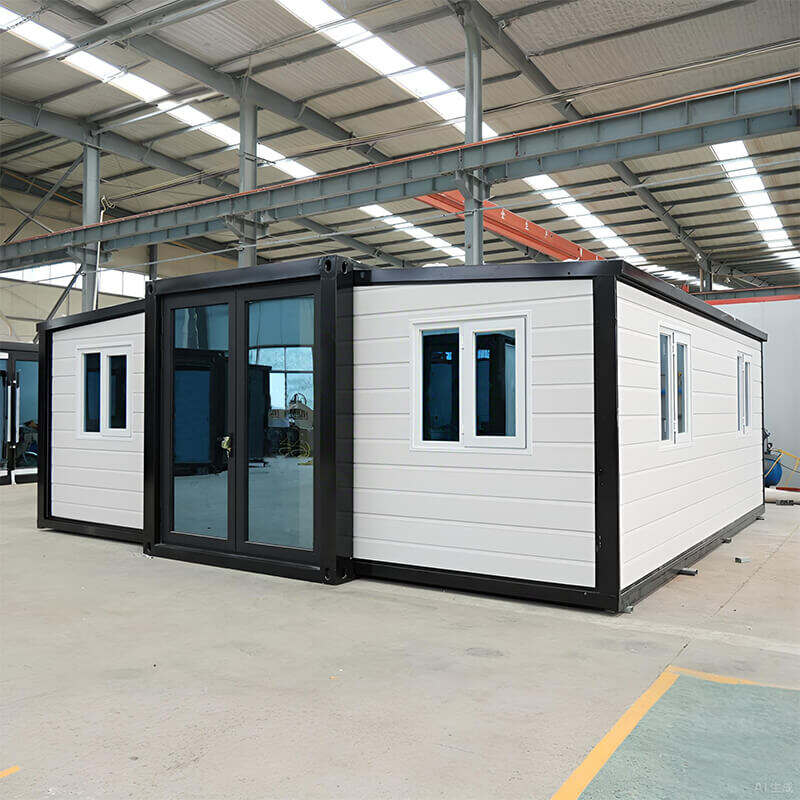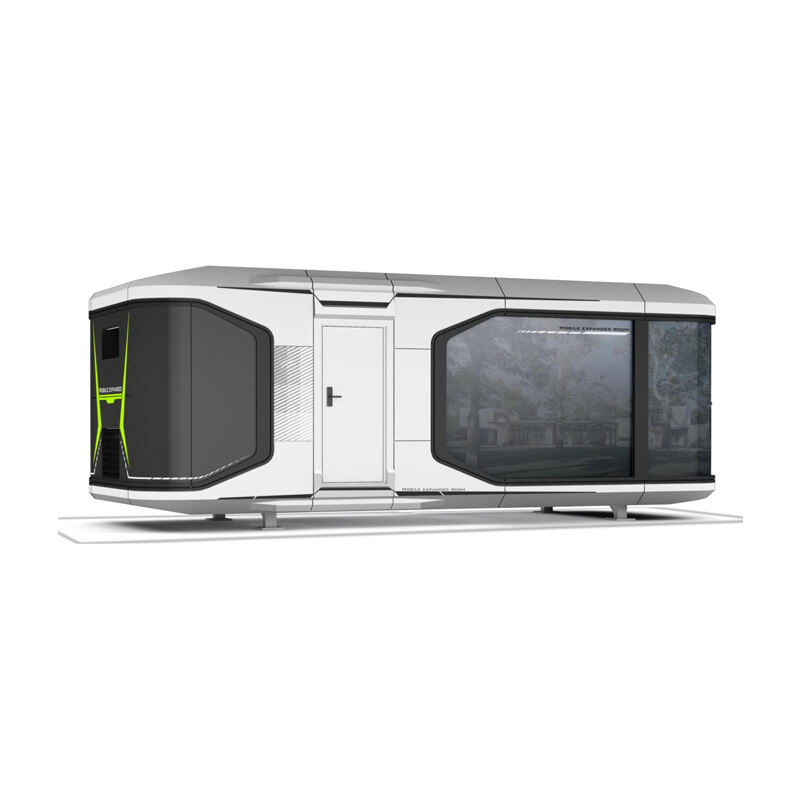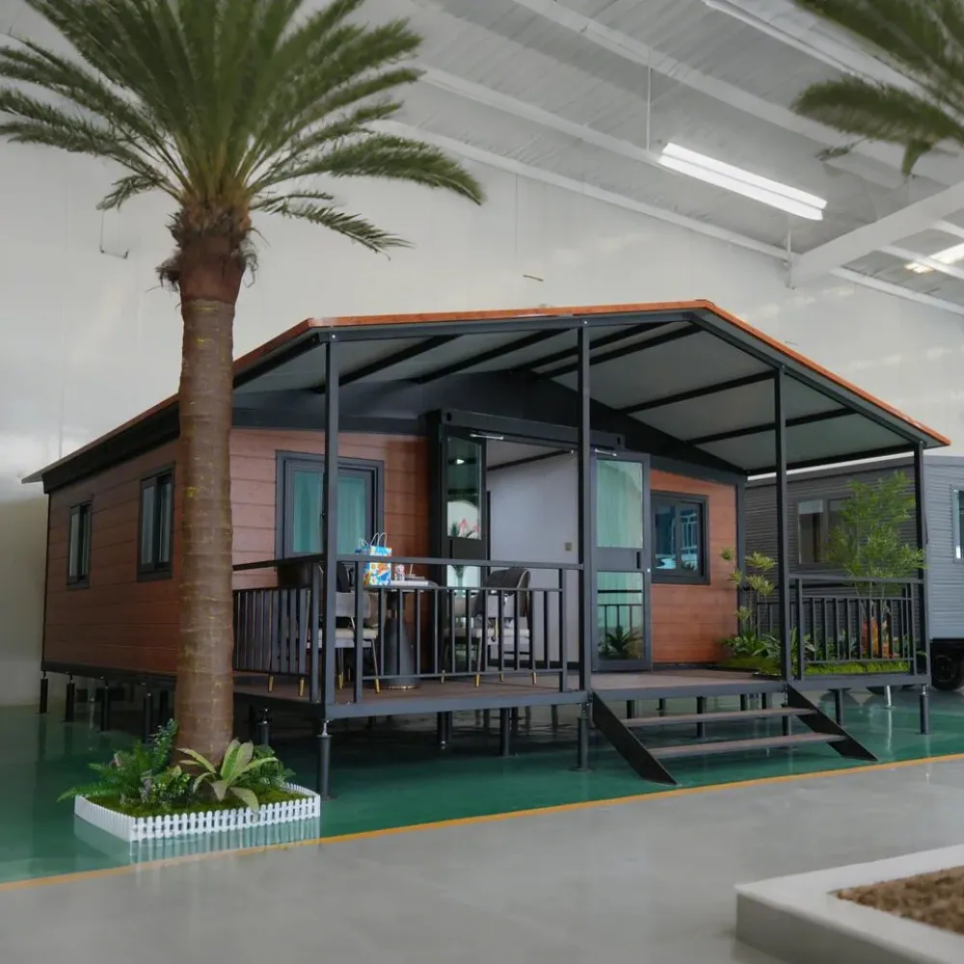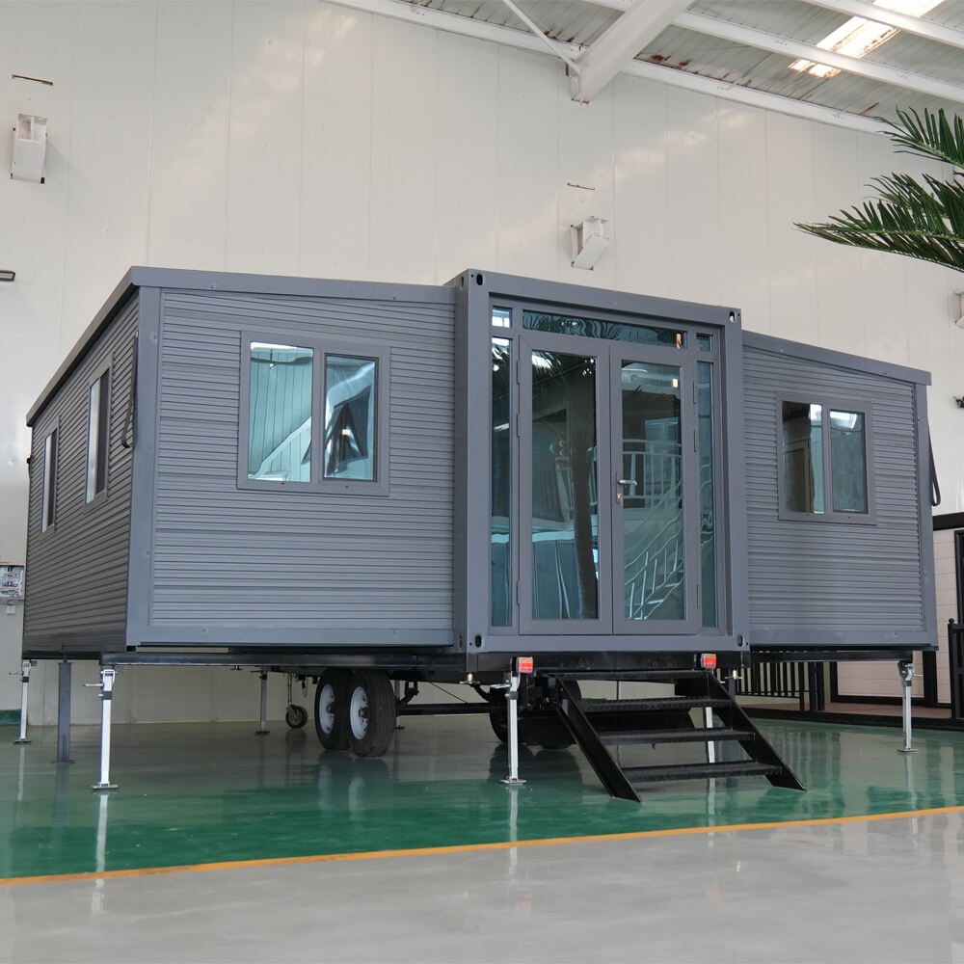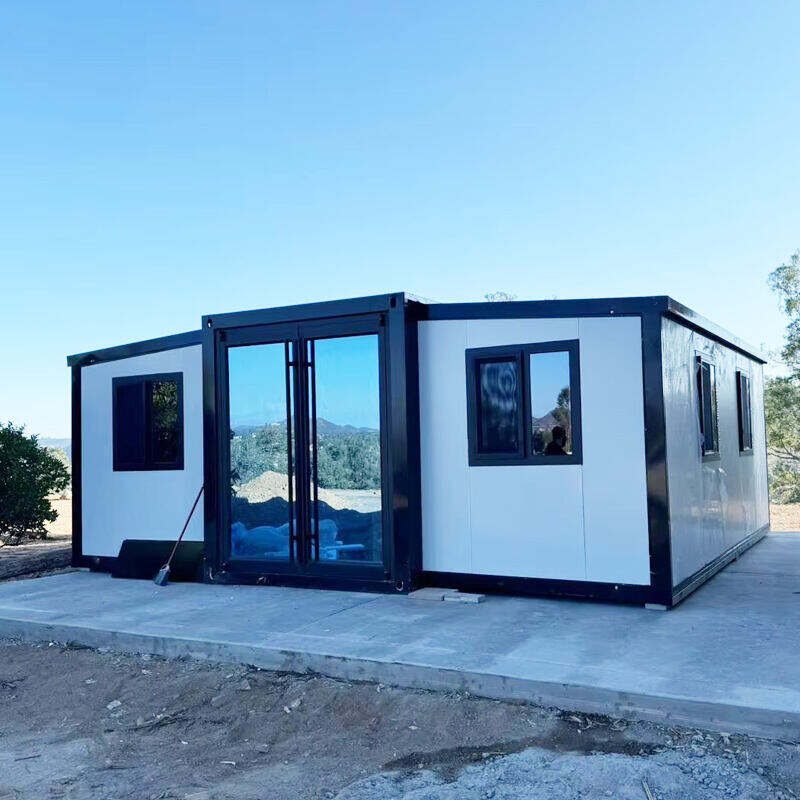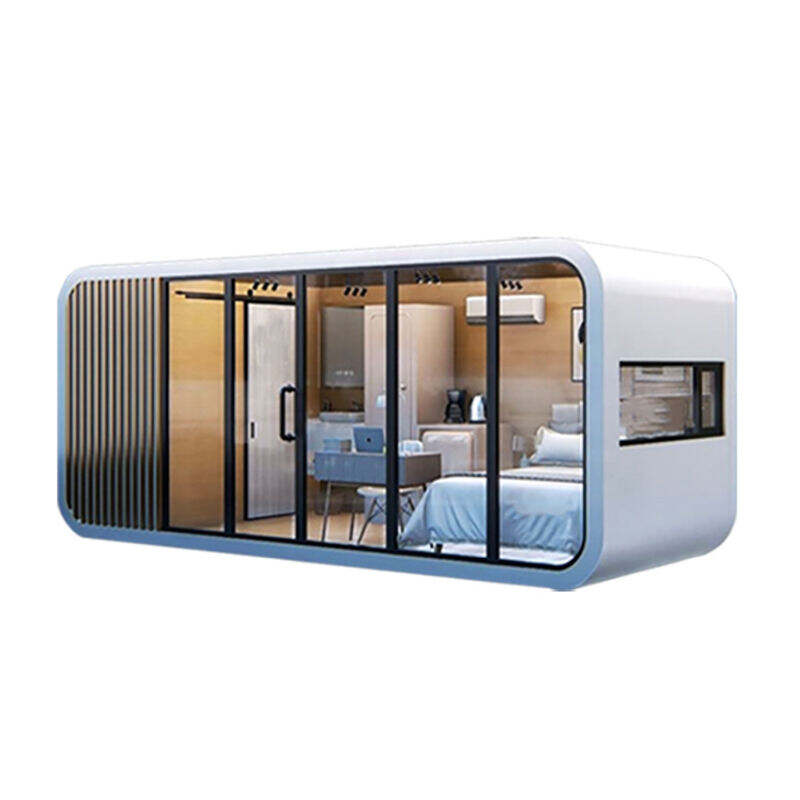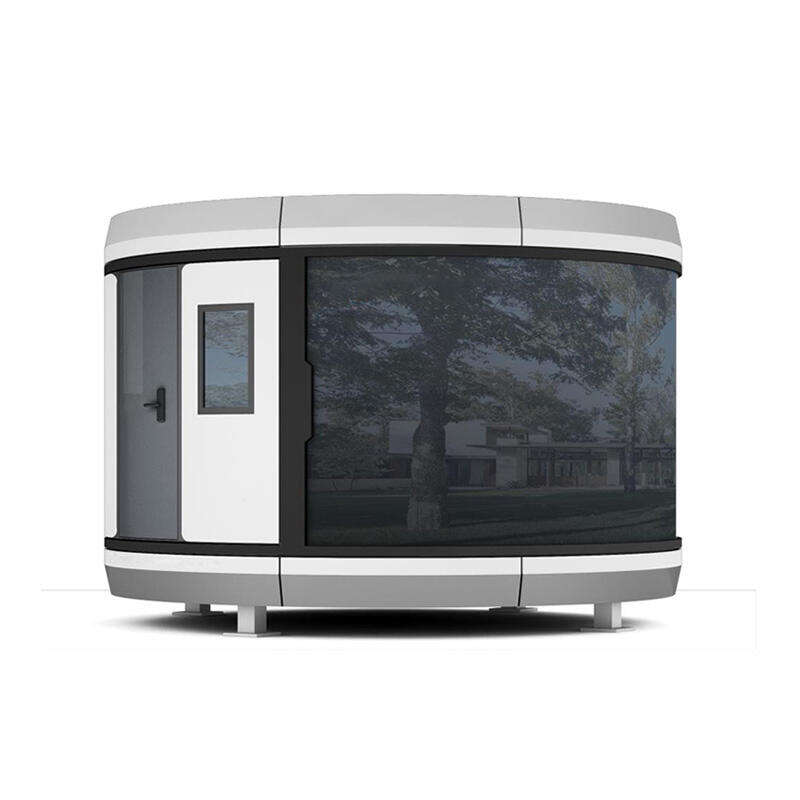small prefab cottages
Small prefab cottages represent a revolutionary approach to modern housing, combining efficiency, sustainability, and practicality in a compact design. These innovative structures are manufactured off-site in controlled environments, ensuring superior quality control and consistency in construction. Typically ranging from 200 to 800 square feet, these cottages feature modern amenities including efficient HVAC systems, smart home integration capabilities, and energy-saving appliances. The construction process utilizes advanced manufacturing techniques, incorporating weather-resistant materials and precision engineering to ensure durability and longevity. These cottages often include modular components that can be customized to meet specific needs, from single-room studios to multi-room layouts with full kitchens and bathrooms. The structures are designed with thermal efficiency in mind, featuring high-quality insulation and double-pane windows to minimize energy consumption. Installation typically requires minimal site preparation, with many models designed to be placed on simple foundation systems. These cottages can serve various purposes, from primary residences to guest houses, home offices, or rental properties, offering flexibility in their application while maintaining high standards of comfort and functionality.

