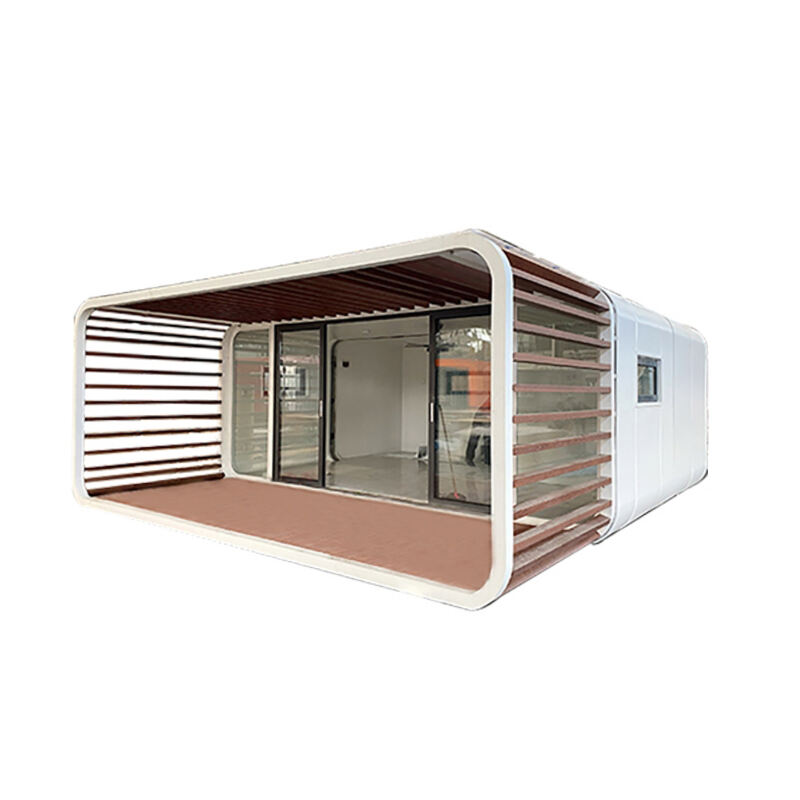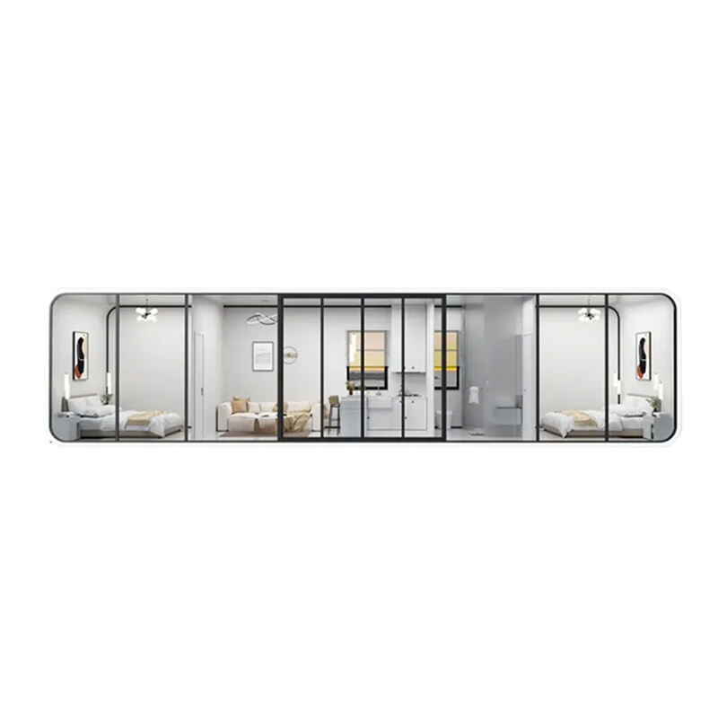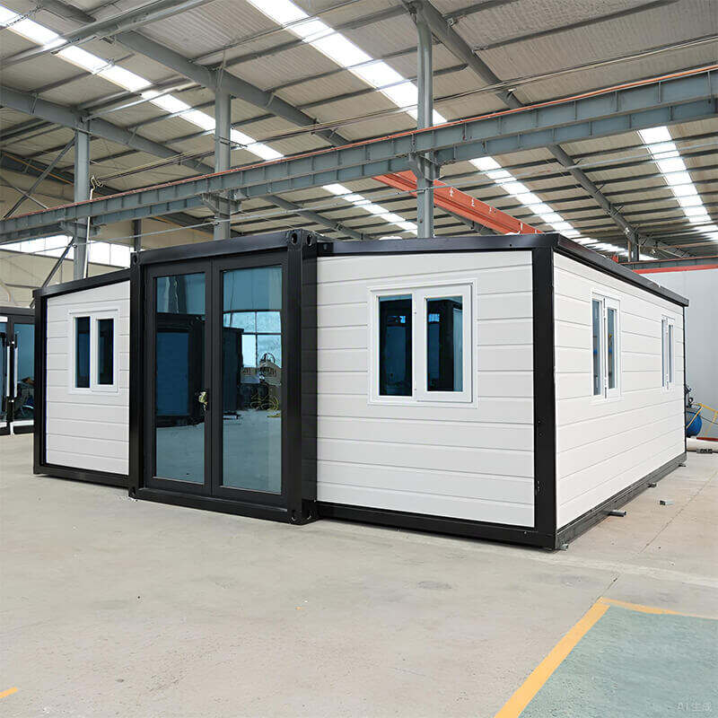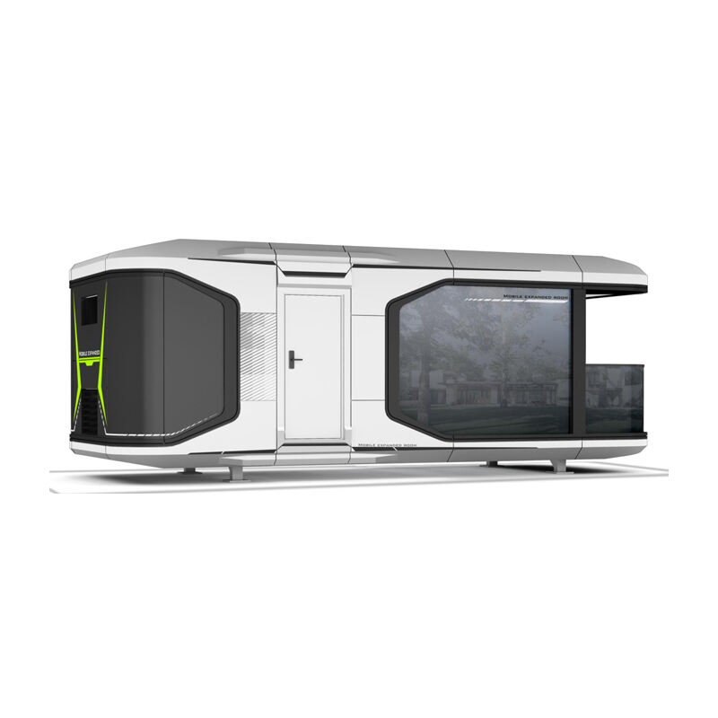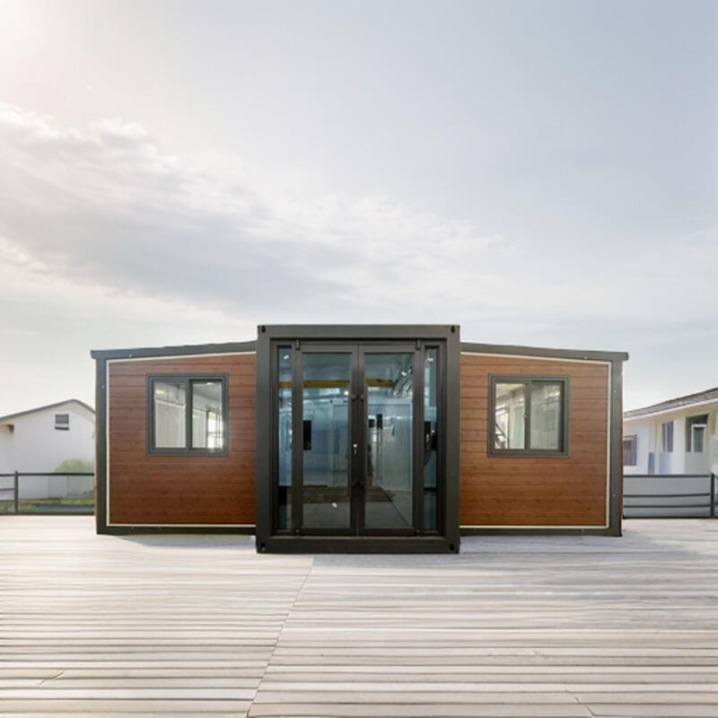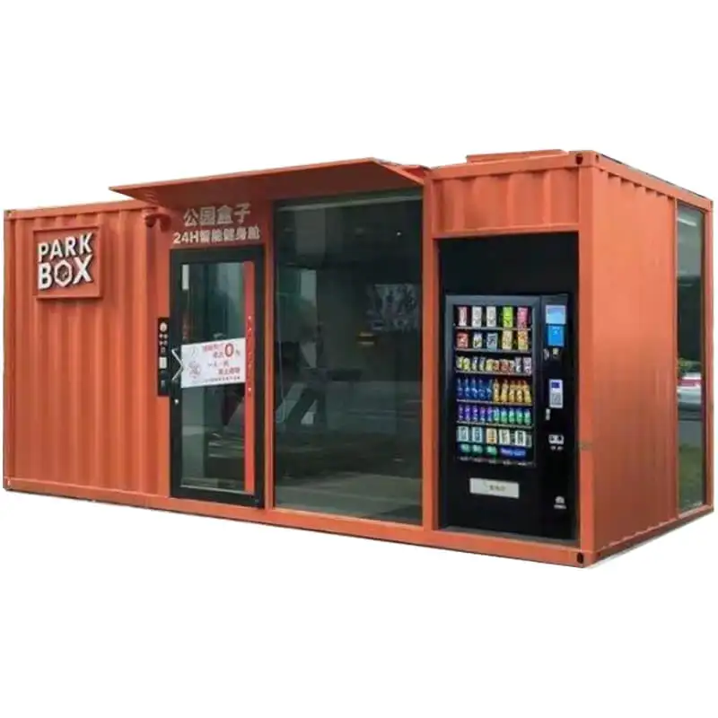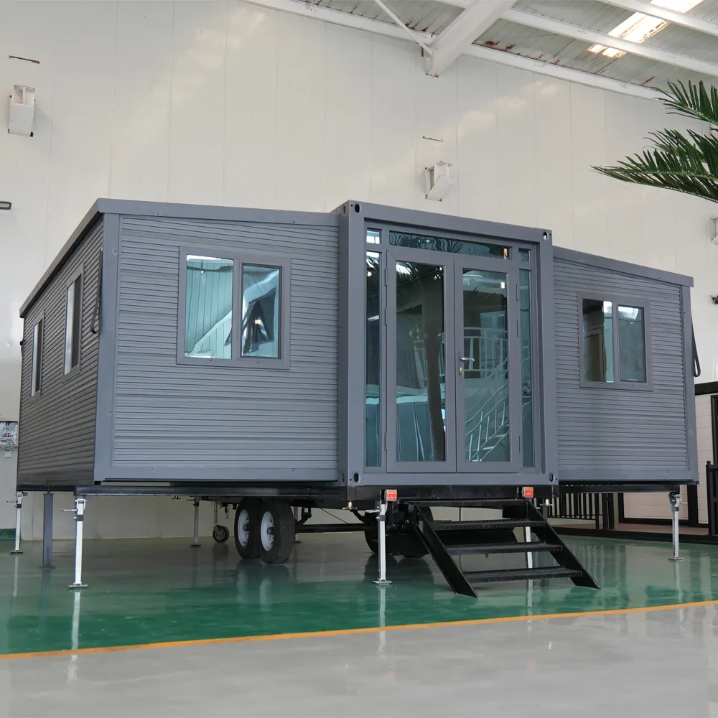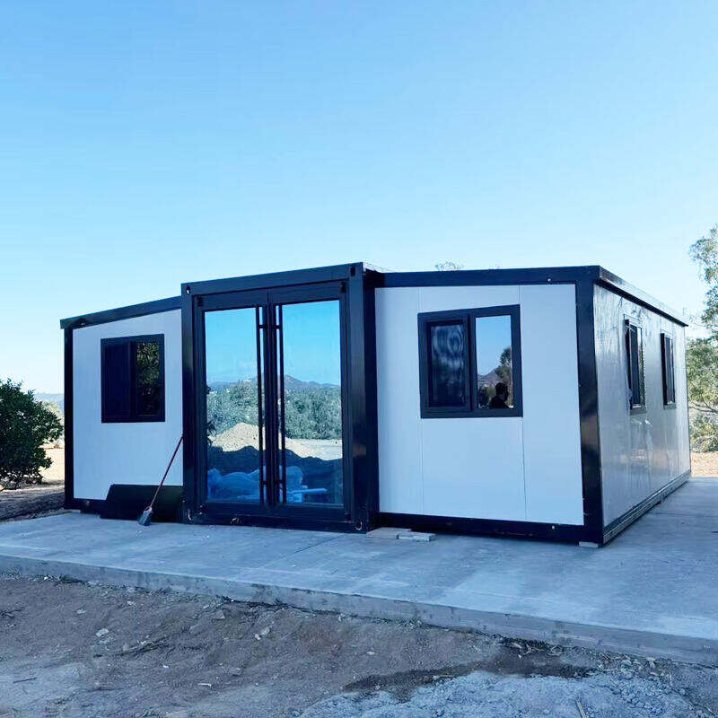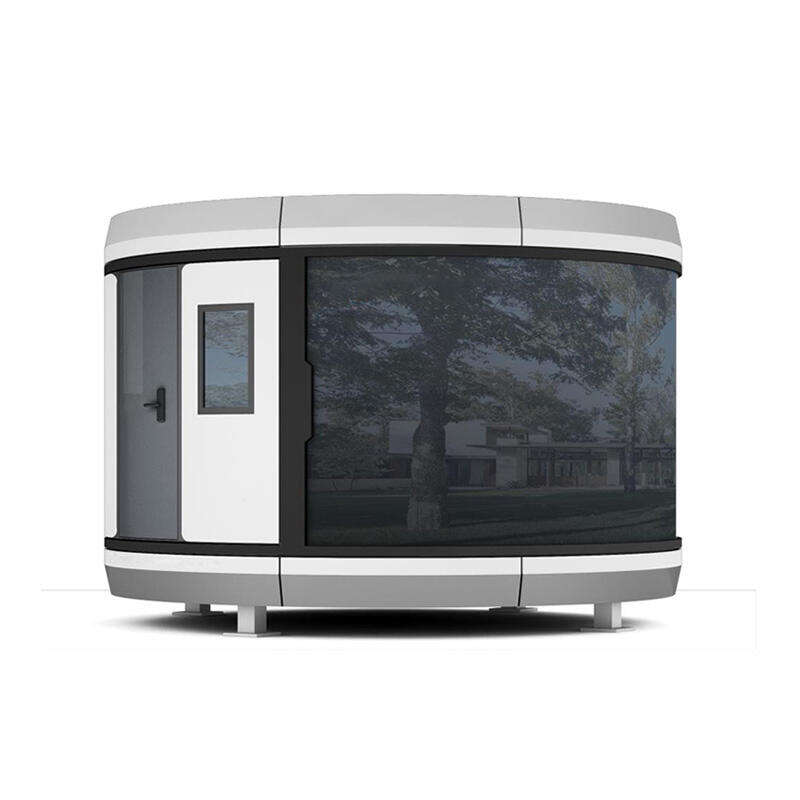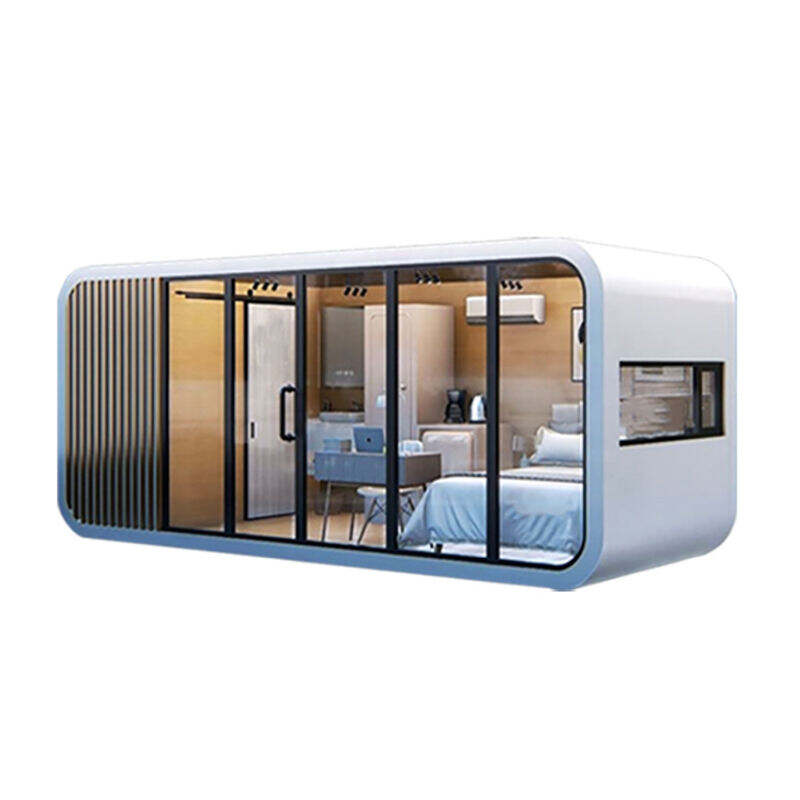small modern prefab homes
Small modern prefab homes represent a revolutionary approach to contemporary living, combining innovative design with practical functionality. These pre-manufactured dwellings are engineered in controlled factory environments, ensuring superior quality control and precise construction standards. Typically ranging from 400 to 1,000 square feet, these homes feature efficient floor plans that maximize every inch of space. They incorporate cutting-edge technology, including smart home systems, energy-efficient appliances, and sustainable materials. The construction process utilizes advanced manufacturing techniques, with components precisely crafted and assembled using computer-aided design. Most models include modern amenities such as built-in storage solutions, multi-functional furniture, and state-of-the-art insulation systems. The homes often feature large windows for natural lighting, high-quality HVAC systems, and durable exterior materials designed to withstand various weather conditions. Their modular nature allows for customization in layout and finishes, while maintaining structural integrity and building code compliance. These homes typically arrive 90% complete, requiring minimal on-site assembly, and can be installed on various foundation types, from concrete slabs to pier foundations.

