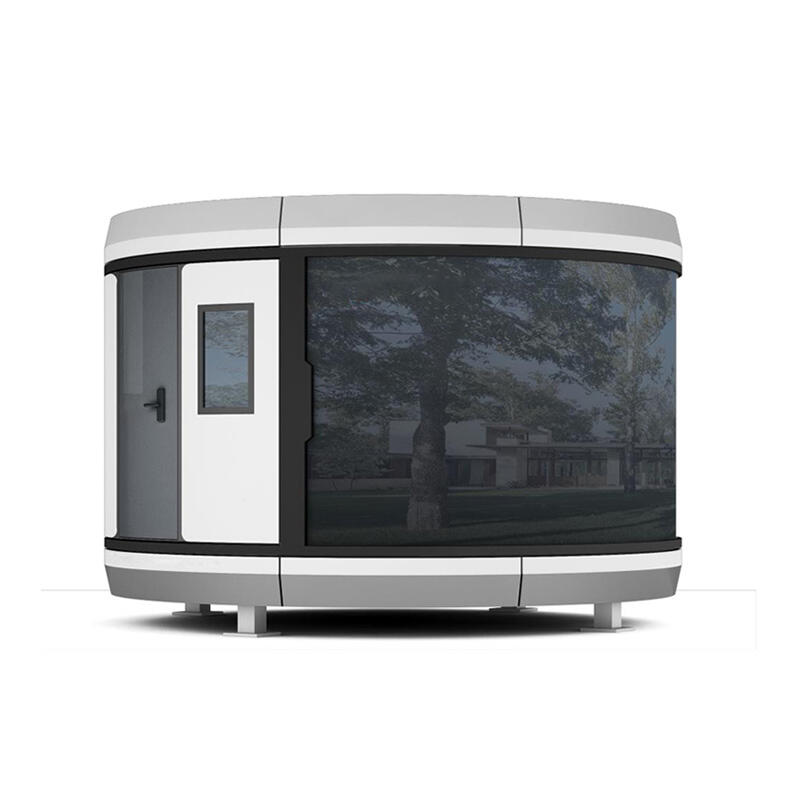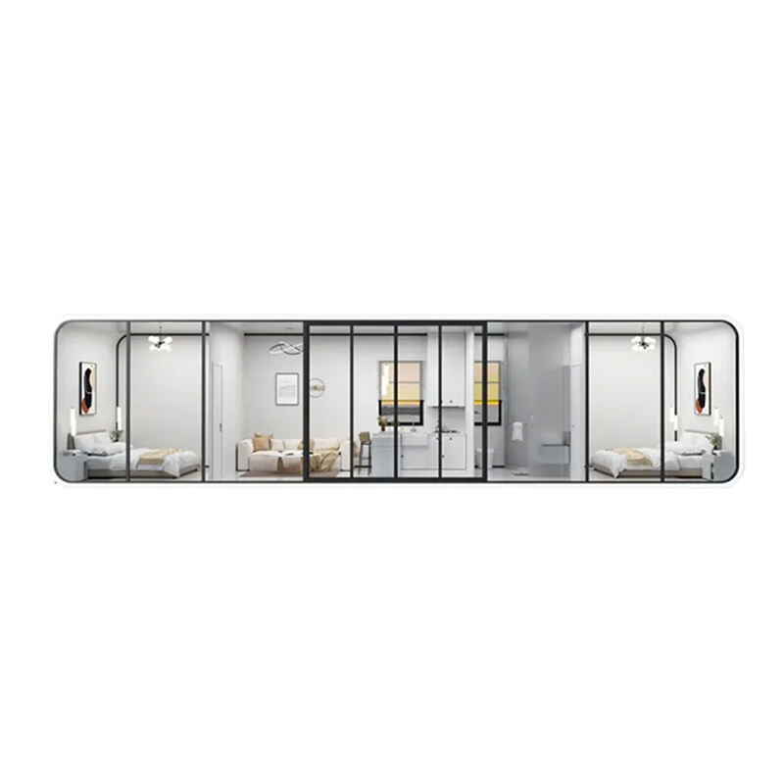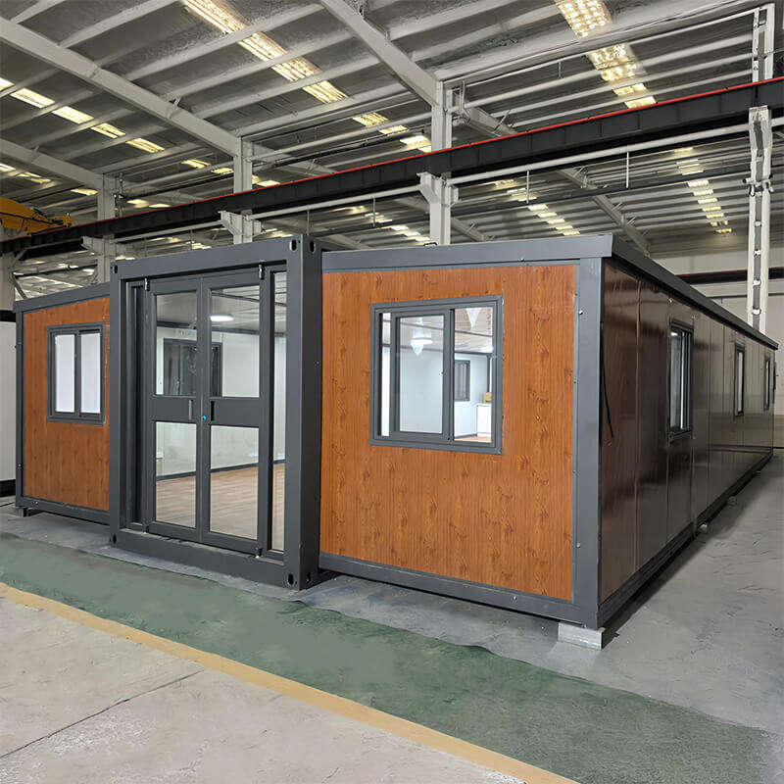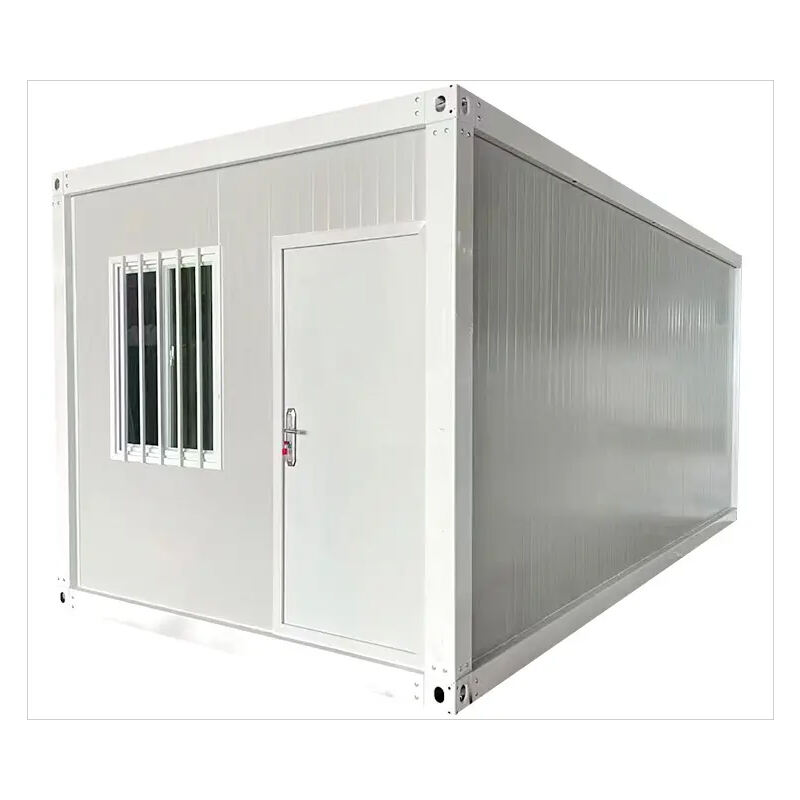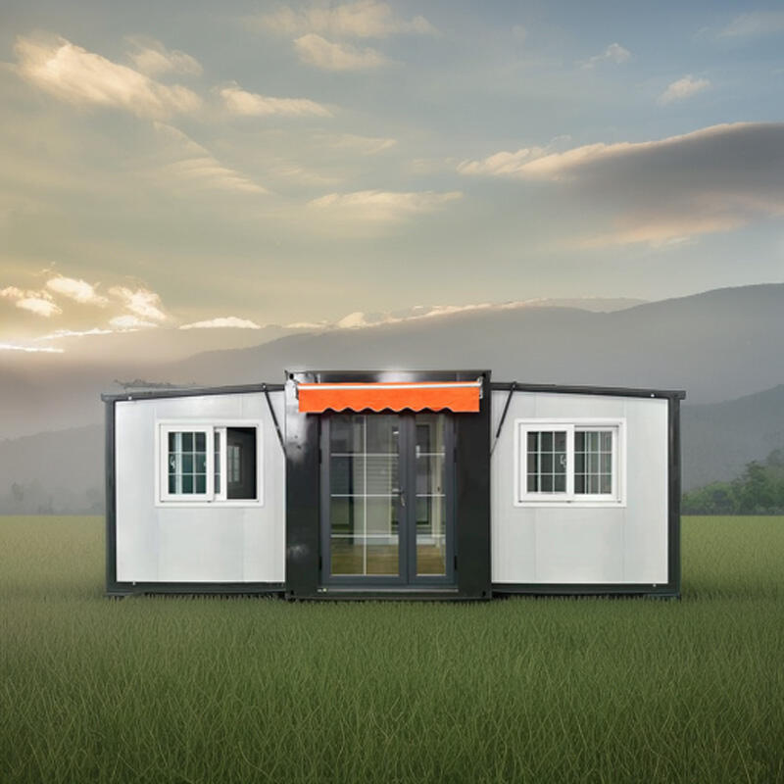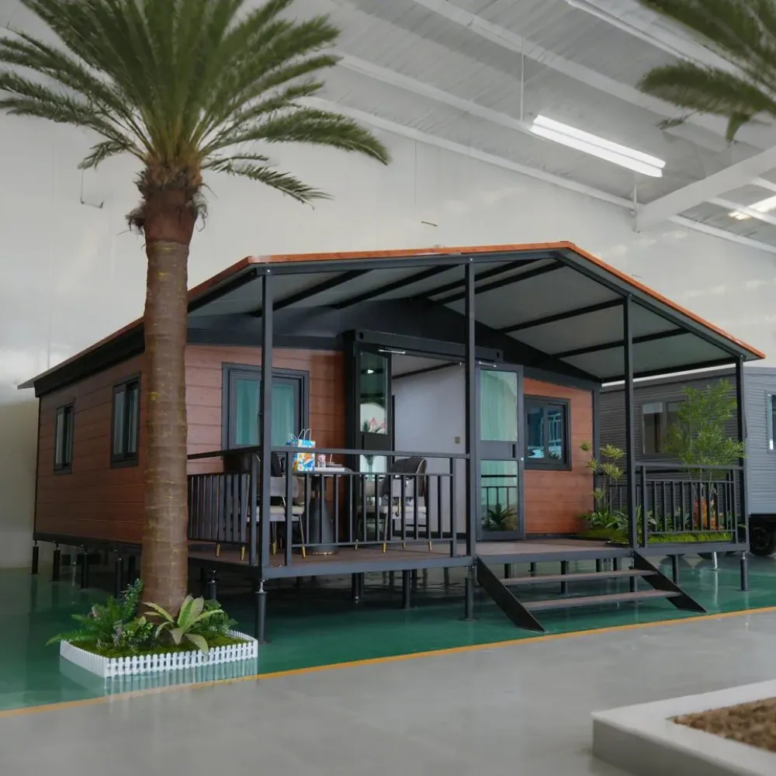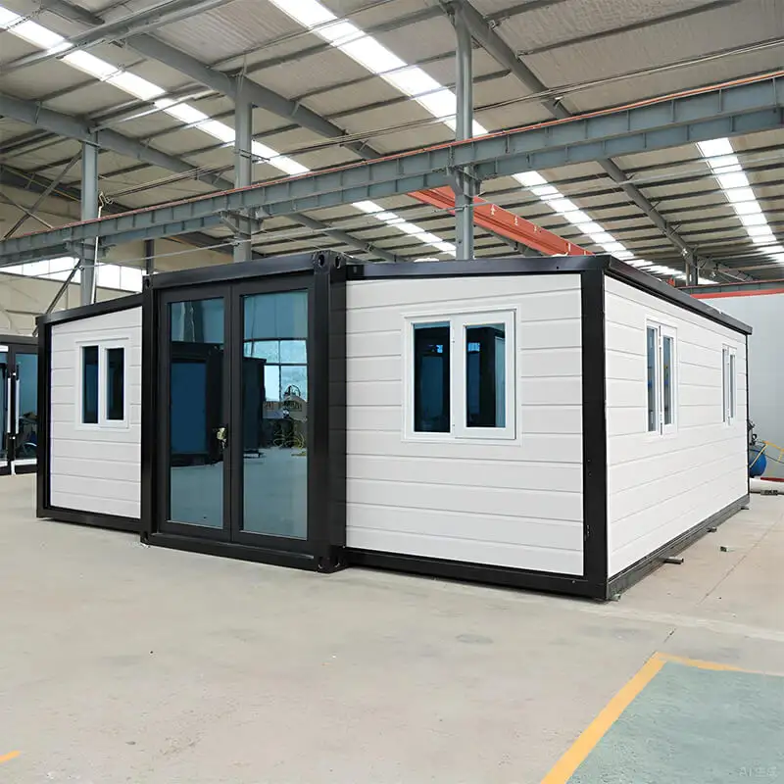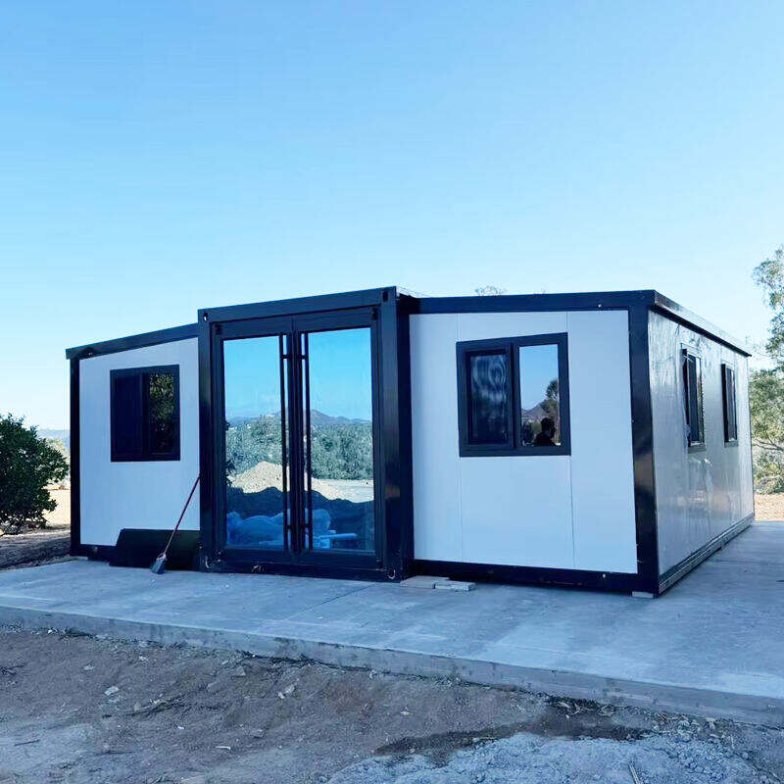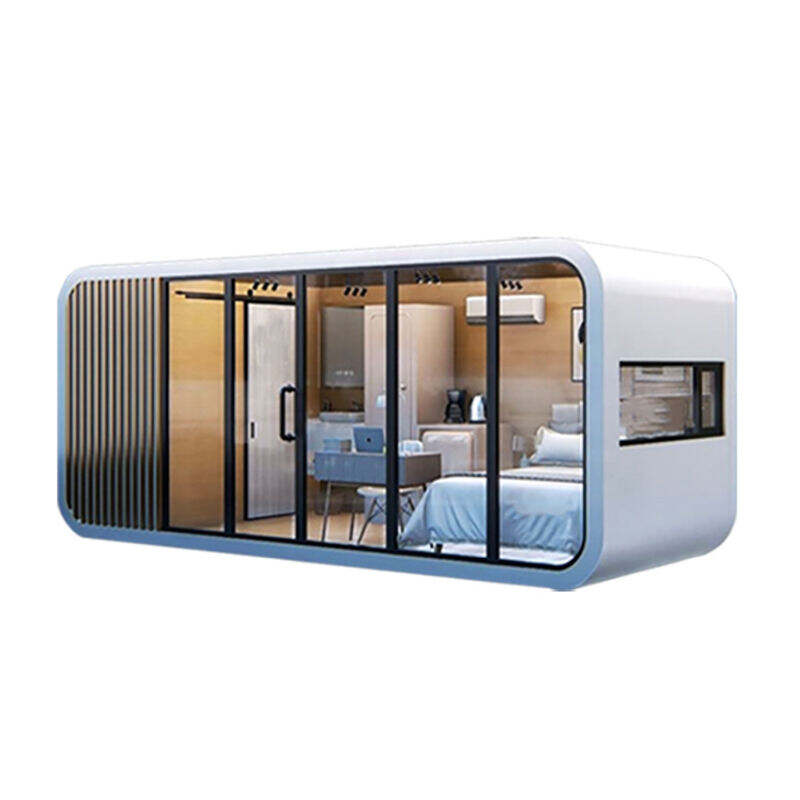single container house
A single container house represents a modern solution in sustainable and flexible living spaces, transformed from a standard shipping container into a fully functional living environment. These innovative dwellings typically measure 20 or 40 feet in length, offering between 160 to 320 square feet of customizable living space. Each unit comes equipped with essential amenities including electrical wiring, plumbing systems, insulation, and climate control features. The structural integrity of the container provides natural durability while specialized coating systems ensure protection against environmental factors. Modern container homes incorporate energy-efficient windows, solar-ready roofing systems, and smart home technology integration capabilities. The interior design maximizes space utilization through multifunctional furniture and clever storage solutions, while the exterior can be customized with various cladding options and architectural elements. These homes feature reinforced steel frameworks that meet international building standards, complete with proper ventilation systems and moisture barriers. The modular nature allows for quick installation and potential future expansion, making it an adaptable housing solution for various purposes, from permanent residences to temporary accommodations.

