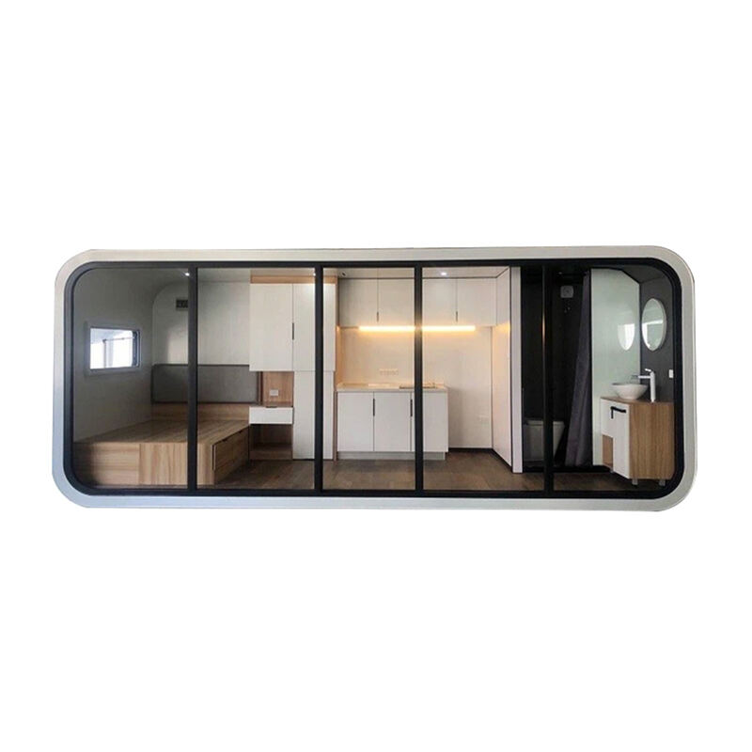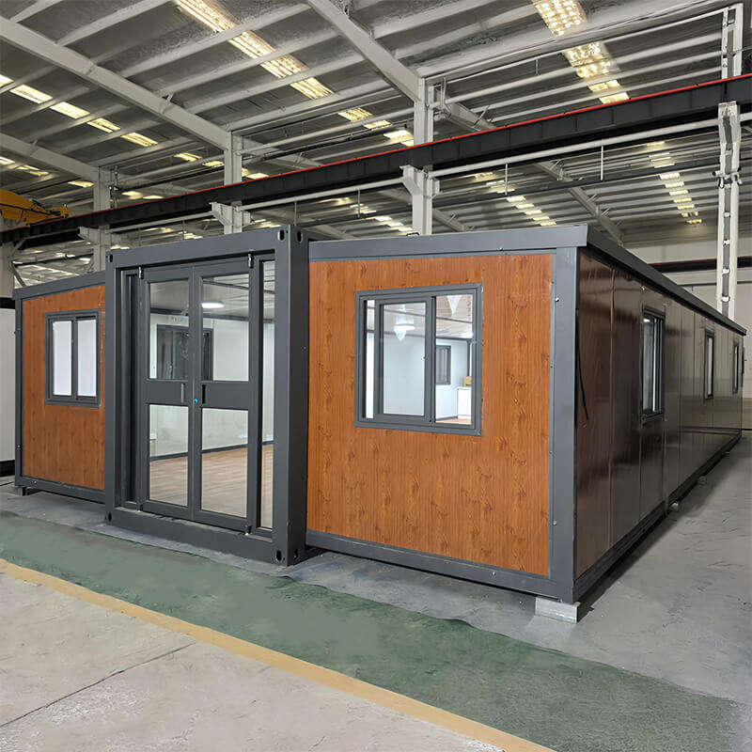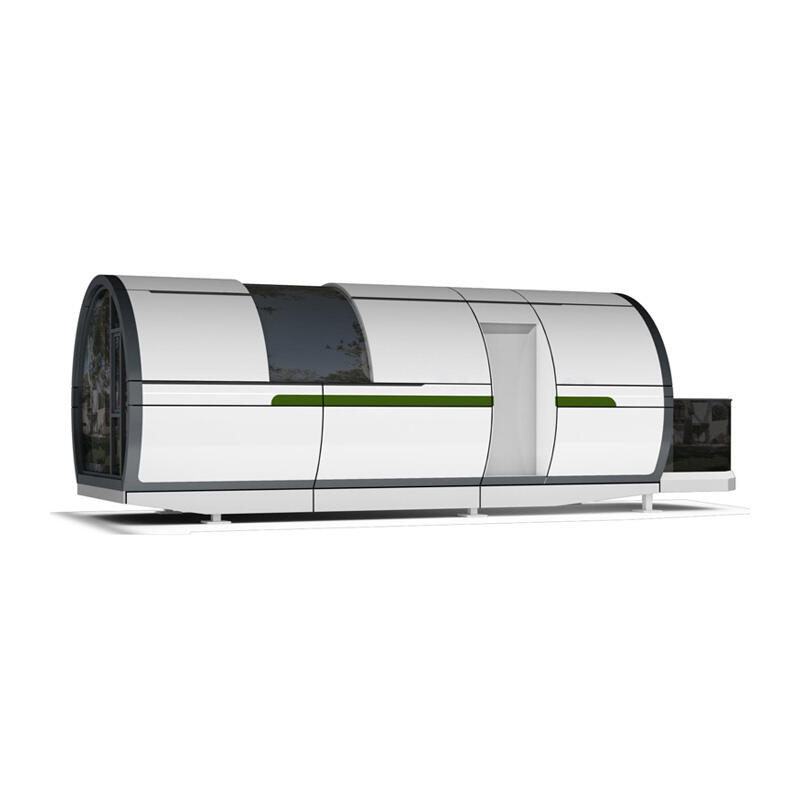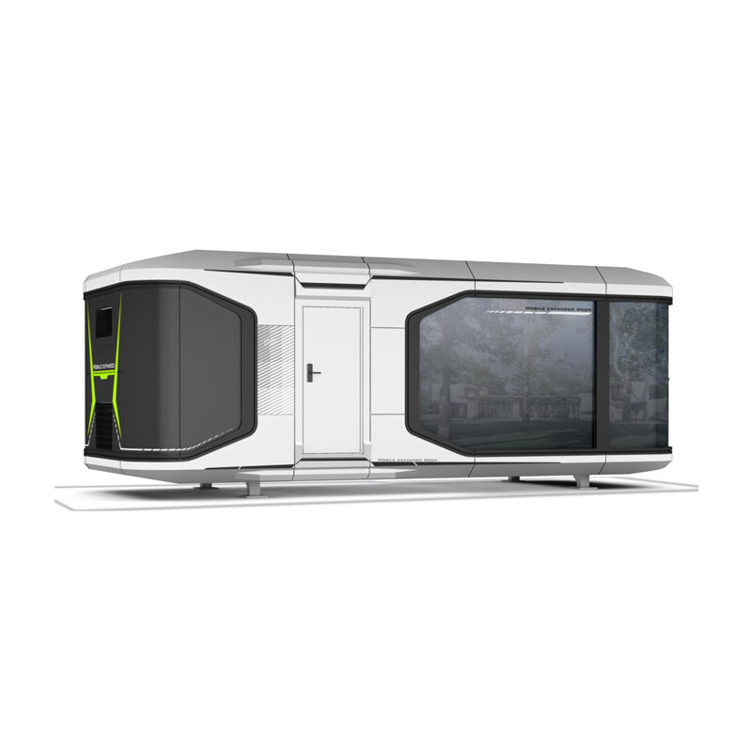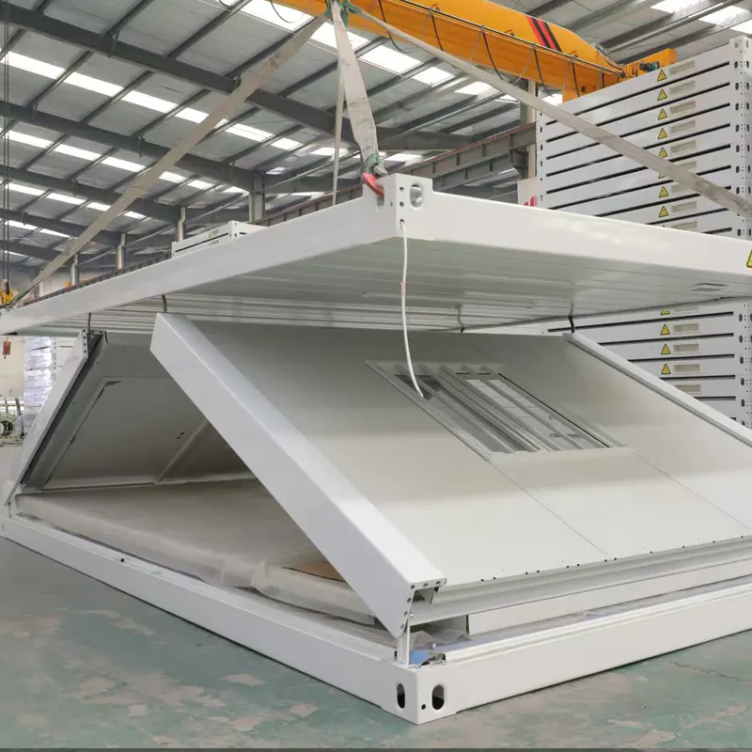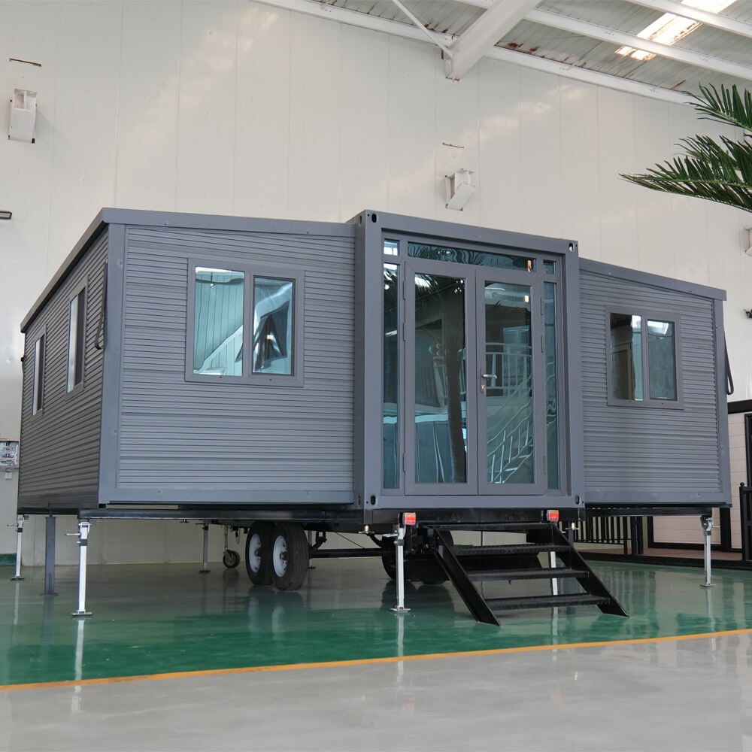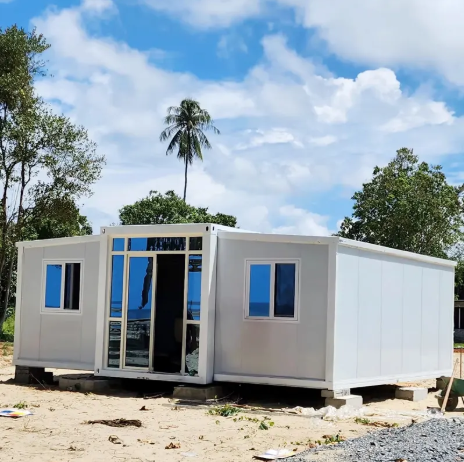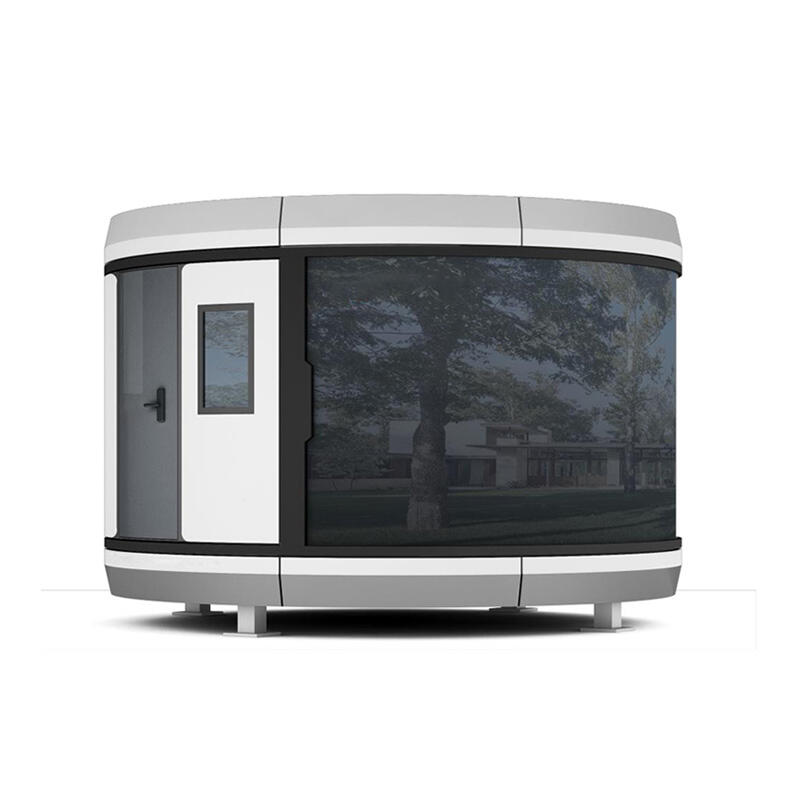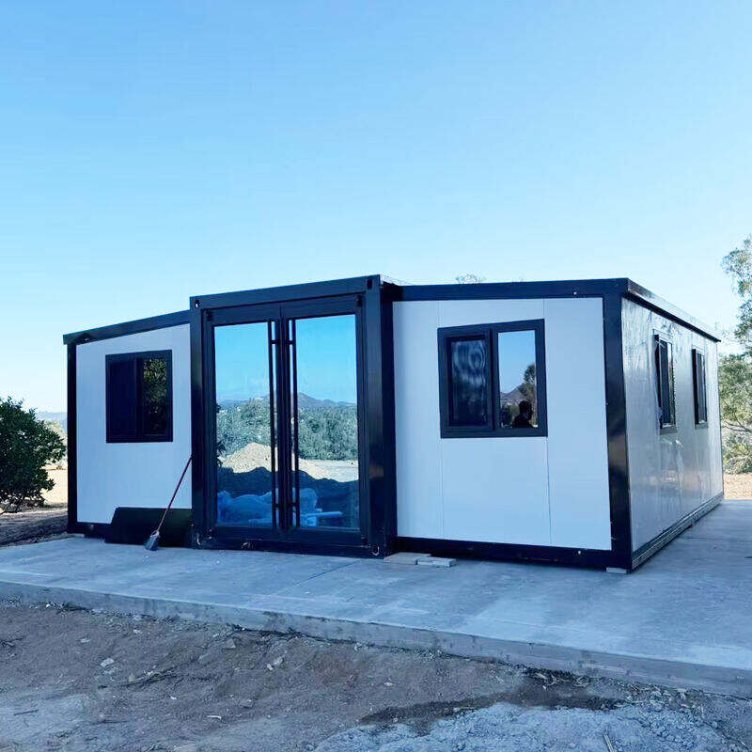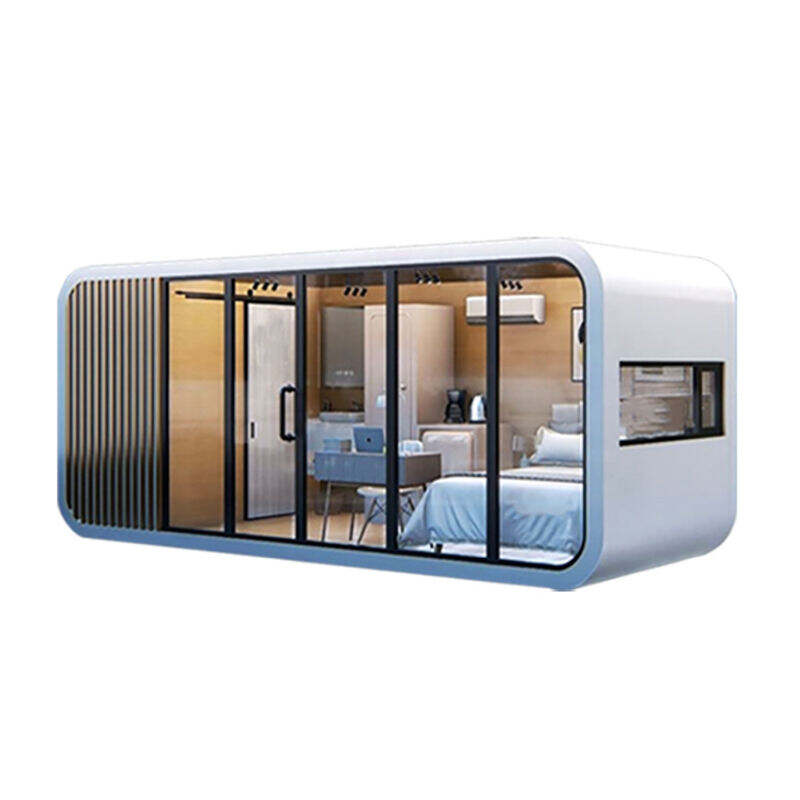metal container homes
Metal container homes represent an innovative approach to modern sustainable living, transforming industrial shipping containers into comfortable, stylish residential spaces. These architectural marvels combine durability, sustainability, and creative design, typically constructed from 20 or 40-foot shipping containers. The robust steel structure provides exceptional strength and longevity, while modern insulation techniques ensure comfortable indoor temperatures year-round. These homes feature customizable layouts, incorporating essential amenities such as plumbing, electrical systems, and HVAC units seamlessly integrated within the container's framework. The construction process involves careful modification of the container, including cutting openings for windows and doors, reinforcing structural elements, and adding interior finishes. Advanced coating systems protect against rust and environmental factors, while strategic window placement maximizes natural light and ventilation. These homes can be single units or combined to create larger living spaces, offering flexibility in design and size. The installation process is remarkably efficient, often requiring minimal foundation work and significantly reducing construction time compared to traditional building methods.

