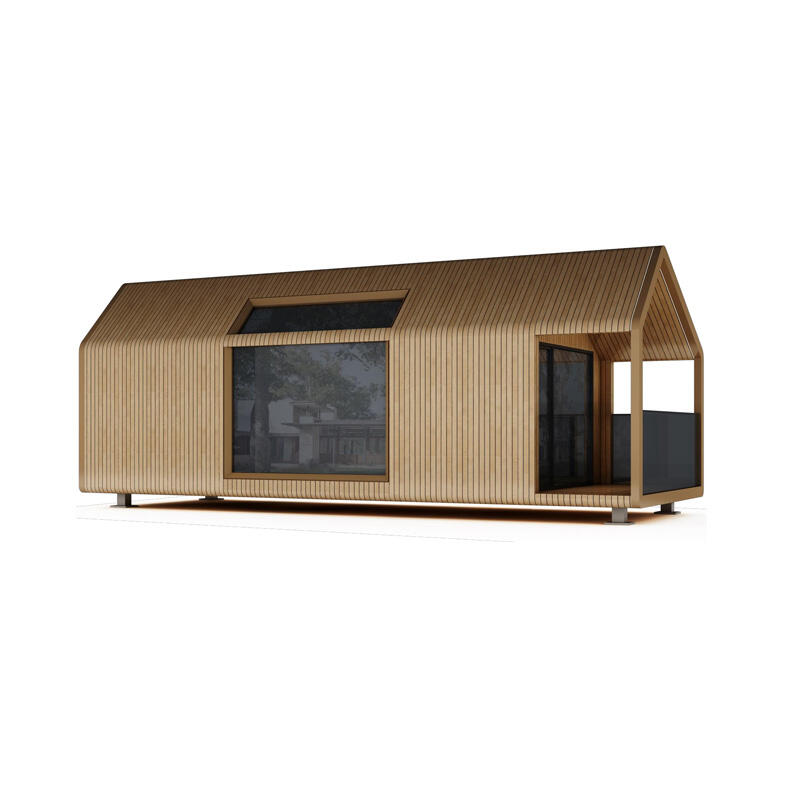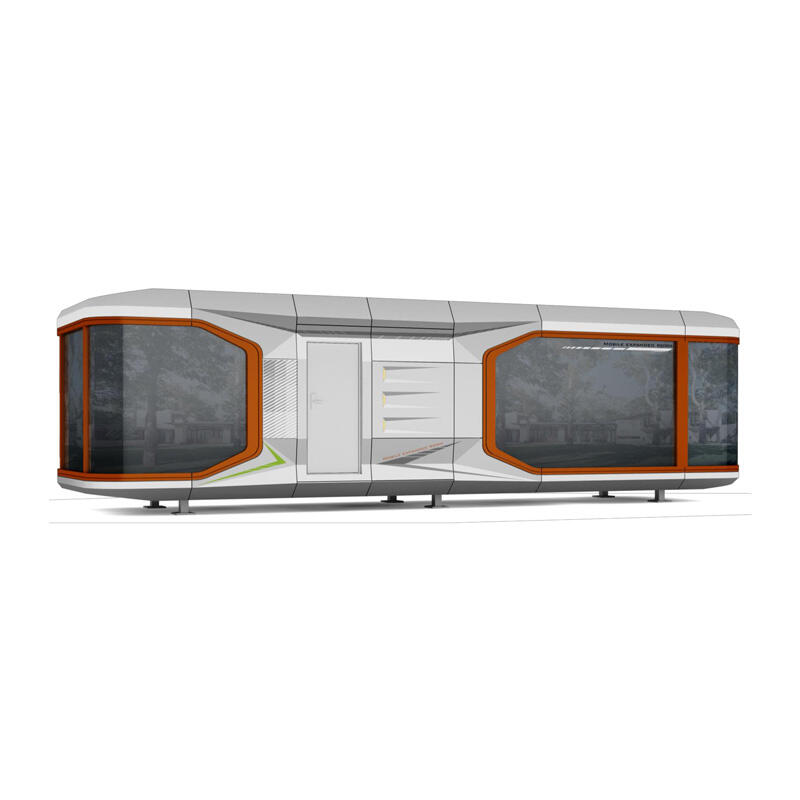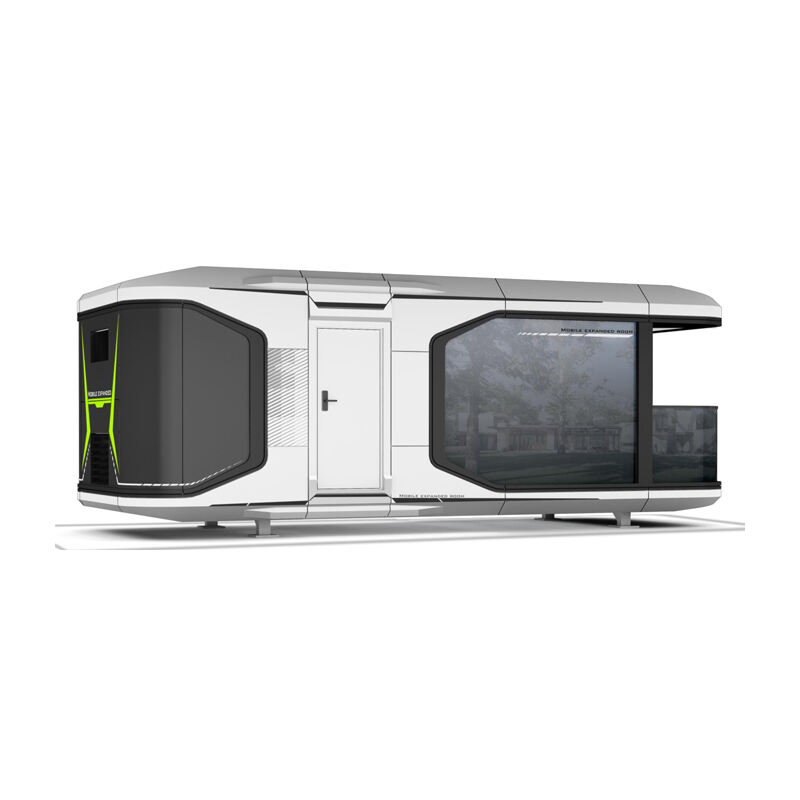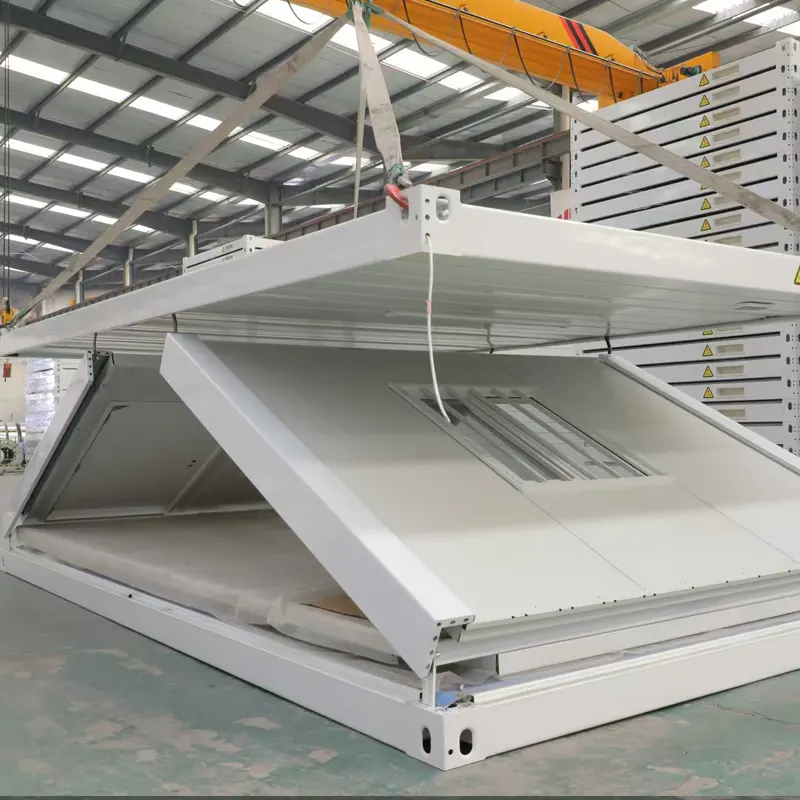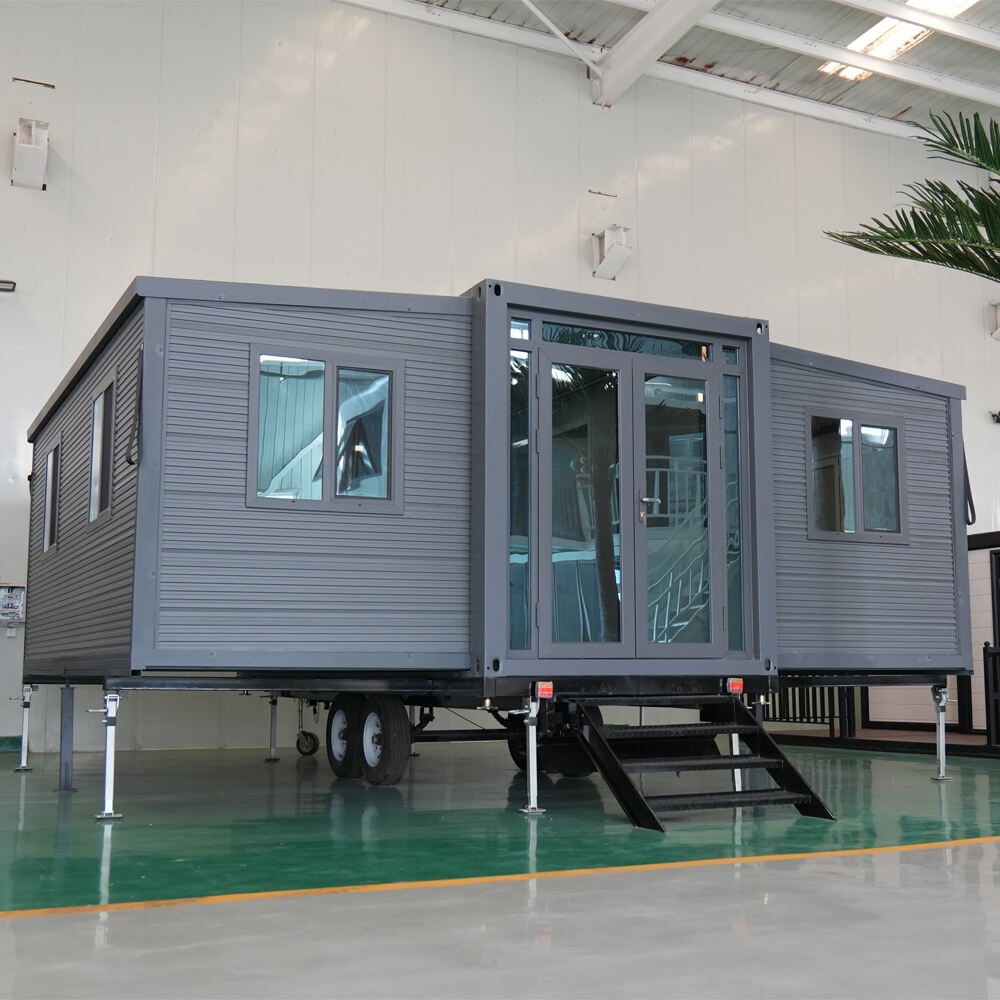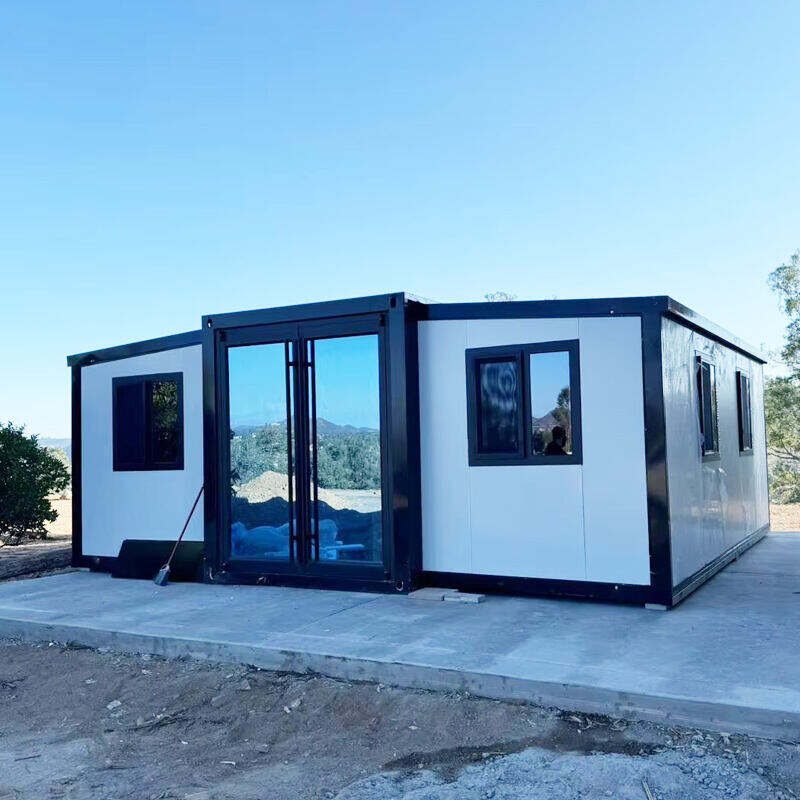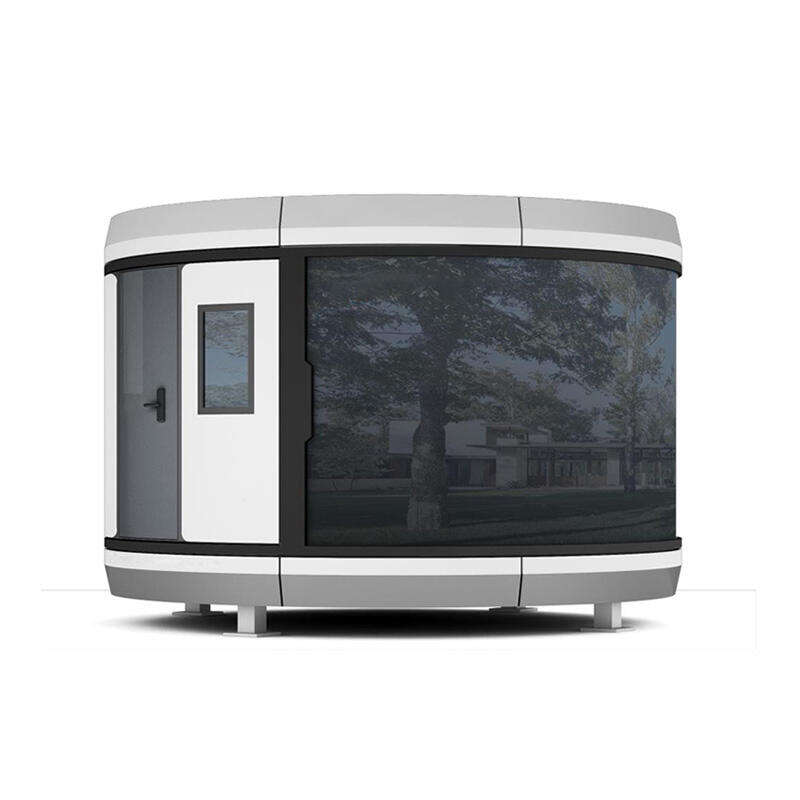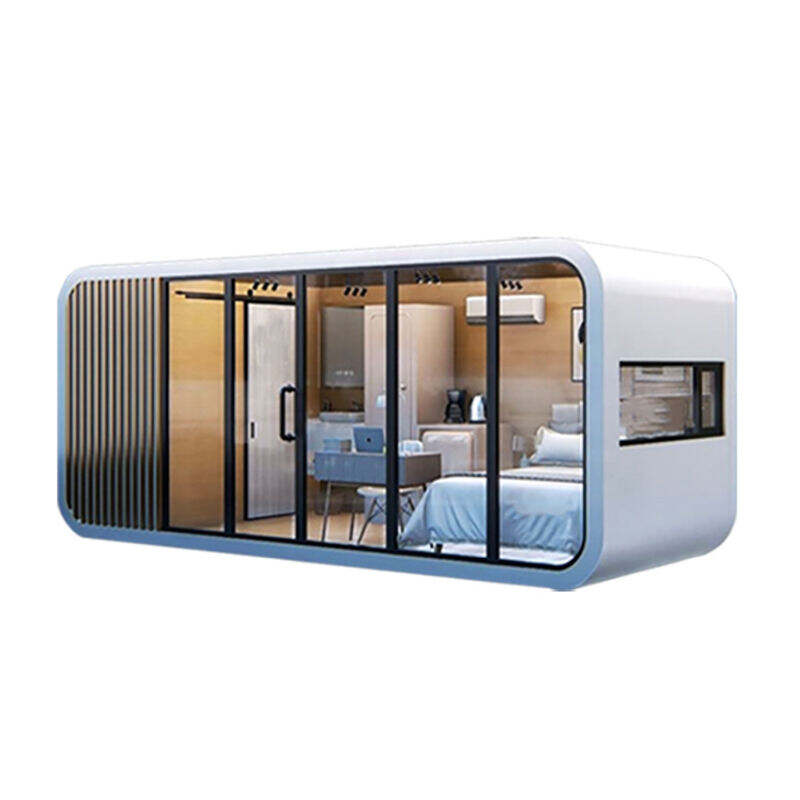prefab glass house
A prefab glass house represents a revolutionary approach to modern living, combining architectural innovation with sustainable design principles. These structures feature floor-to-ceiling glass panels meticulously engineered and manufactured off-site, then assembled at the desired location with precision and efficiency. The construction utilizes advanced thermal glass technology, ensuring optimal temperature regulation while maximizing natural light penetration. These houses incorporate smart home integration capabilities, allowing residents to control lighting, temperature, and security systems through digital interfaces. The modular design enables customization of layouts, ranging from compact studio spaces to expansive multi-room dwellings. Each glass panel undergoes specialized treatment for UV protection and enhanced durability, while the steel or aluminum framework provides robust structural support. The construction process employs eco-friendly materials and energy-efficient systems, including double or triple-glazed panels for superior insulation. These homes often feature automated ventilation systems and can be equipped with integrated solar panels for sustainable energy generation. The versatility of prefab glass houses makes them suitable for various applications, from residential homes to commercial spaces, offering a perfect blend of aesthetic appeal and functional efficiency.


