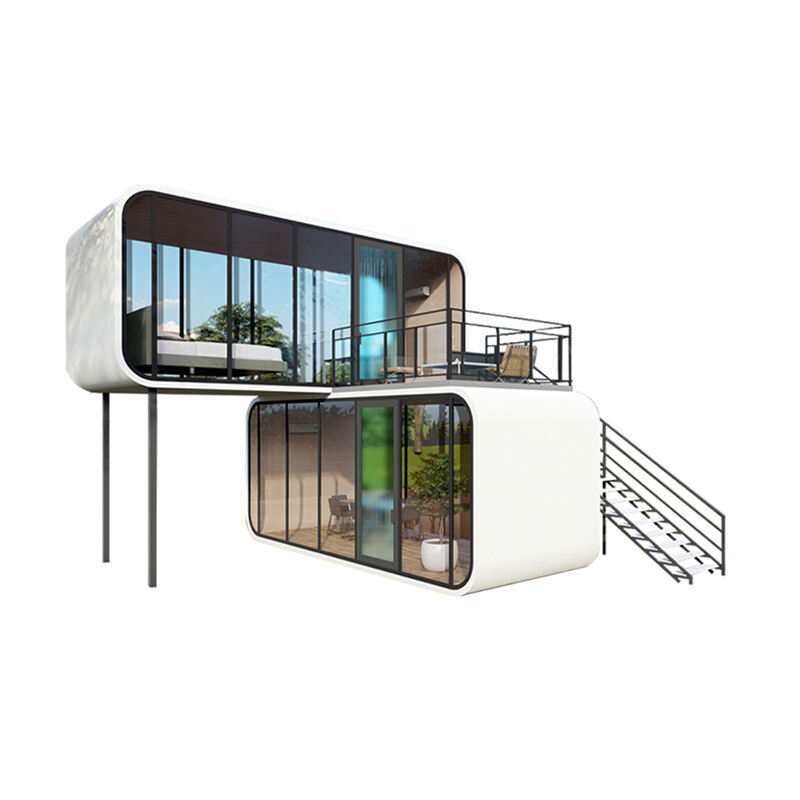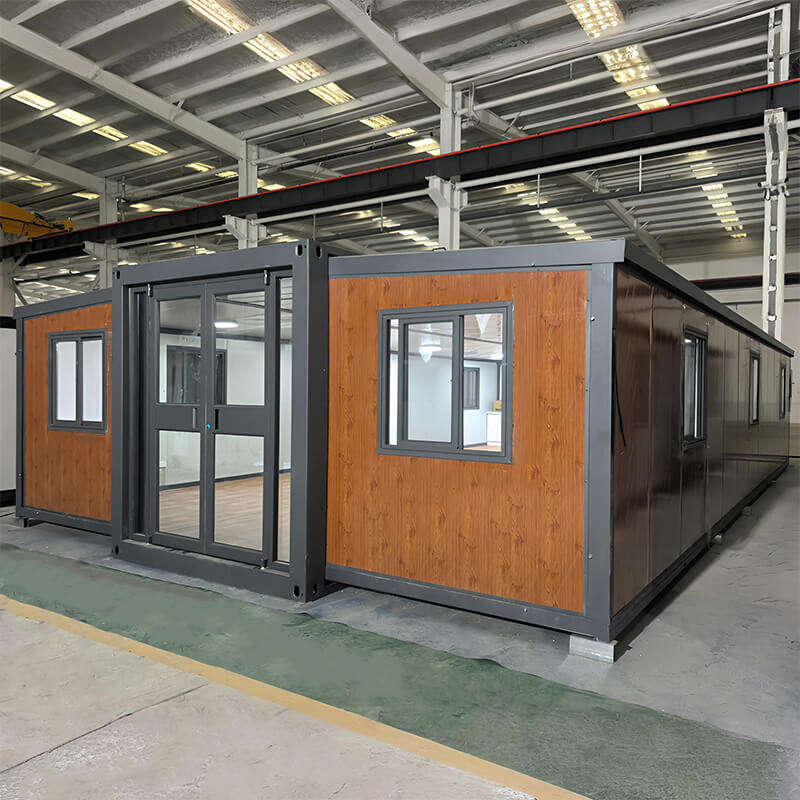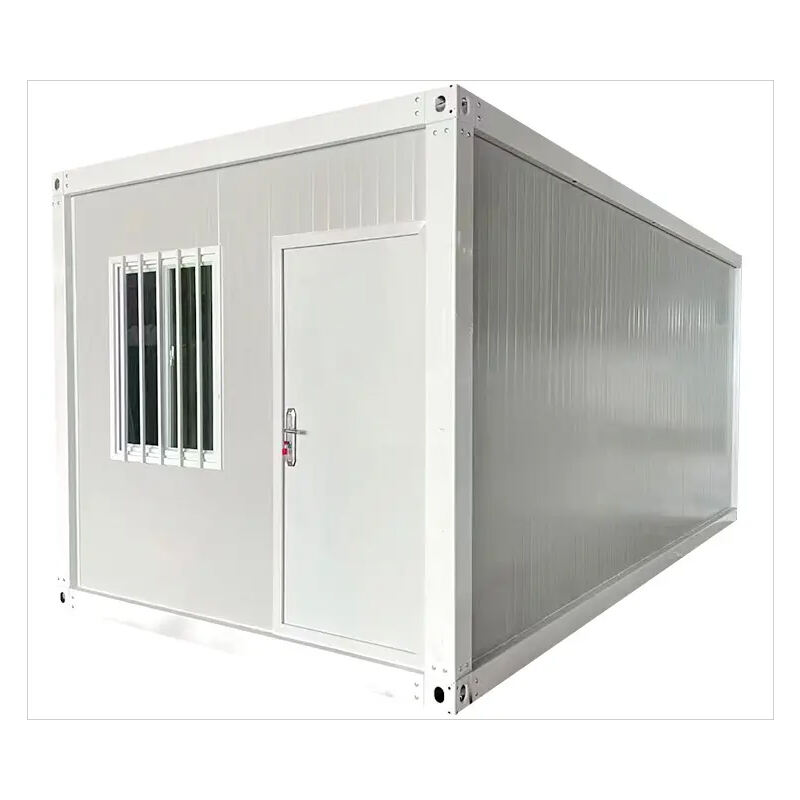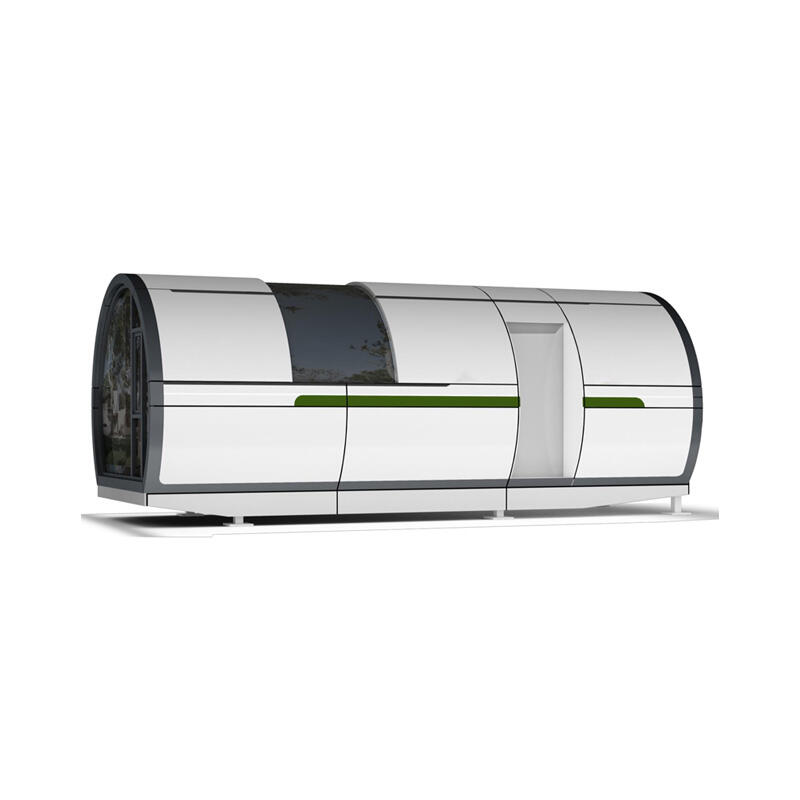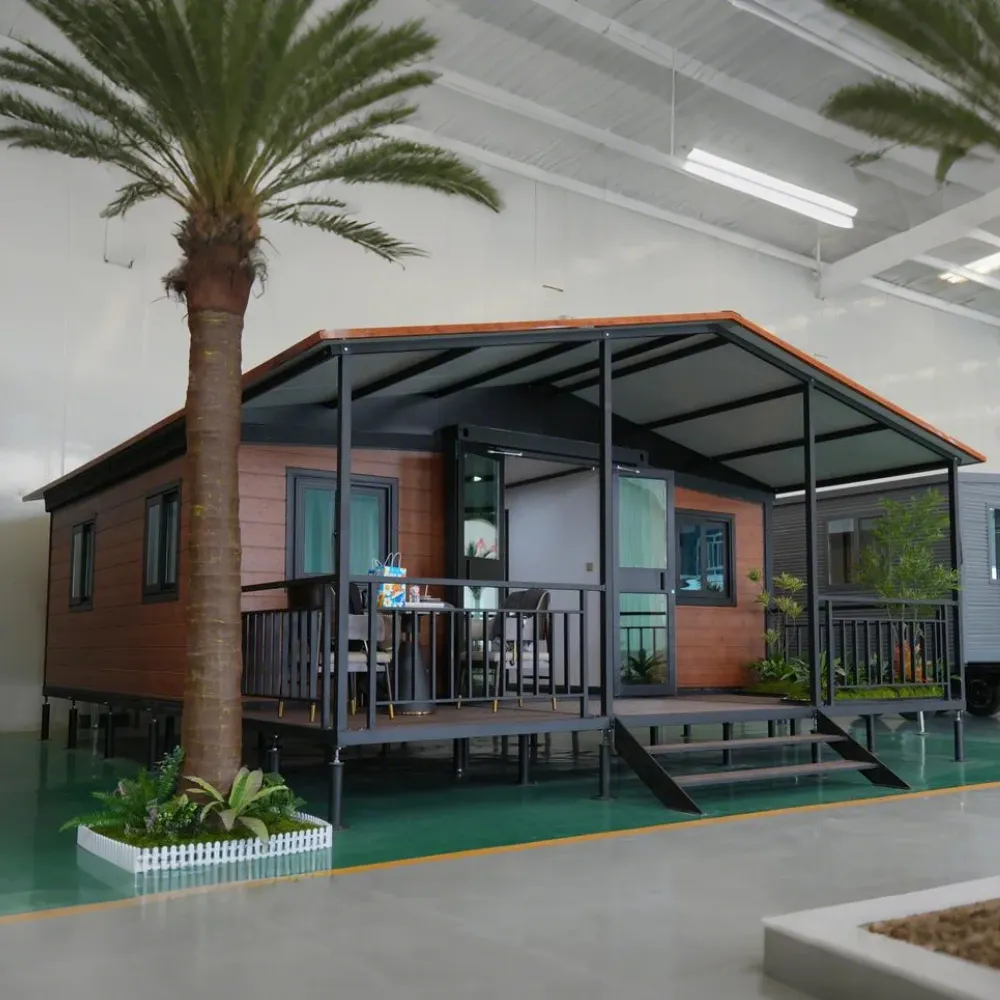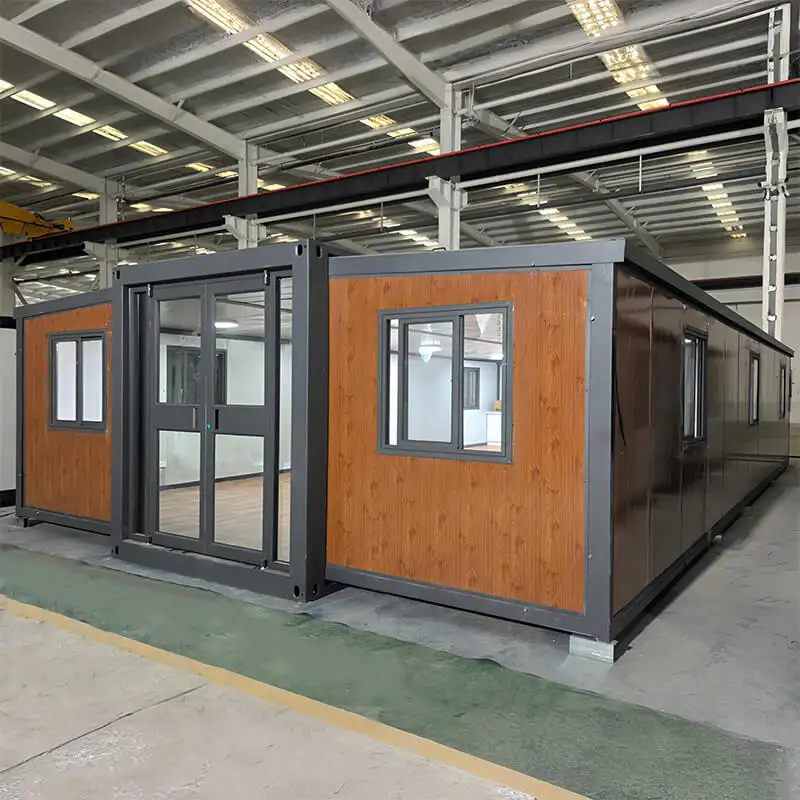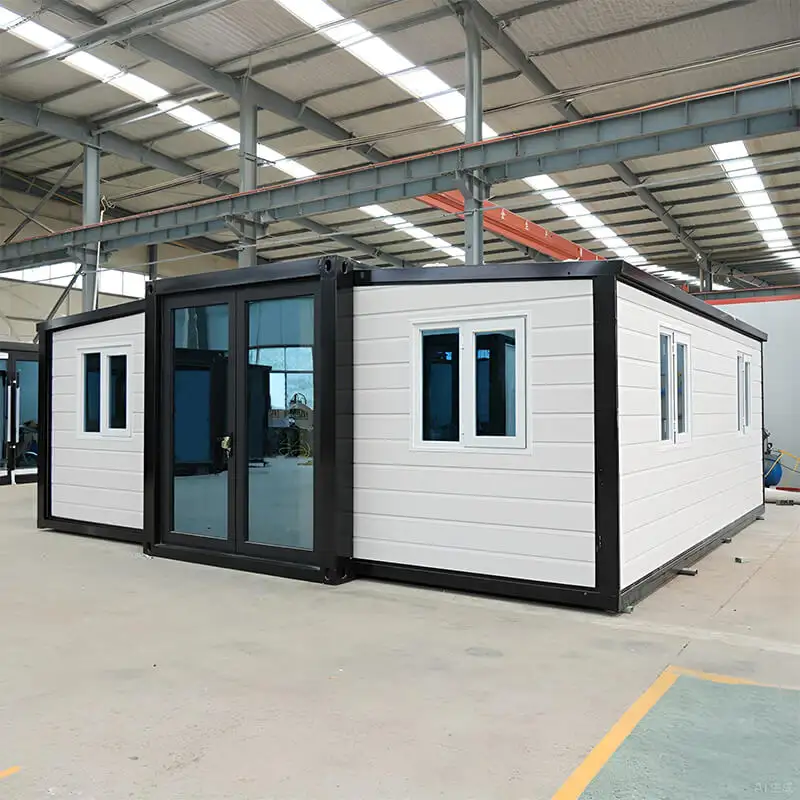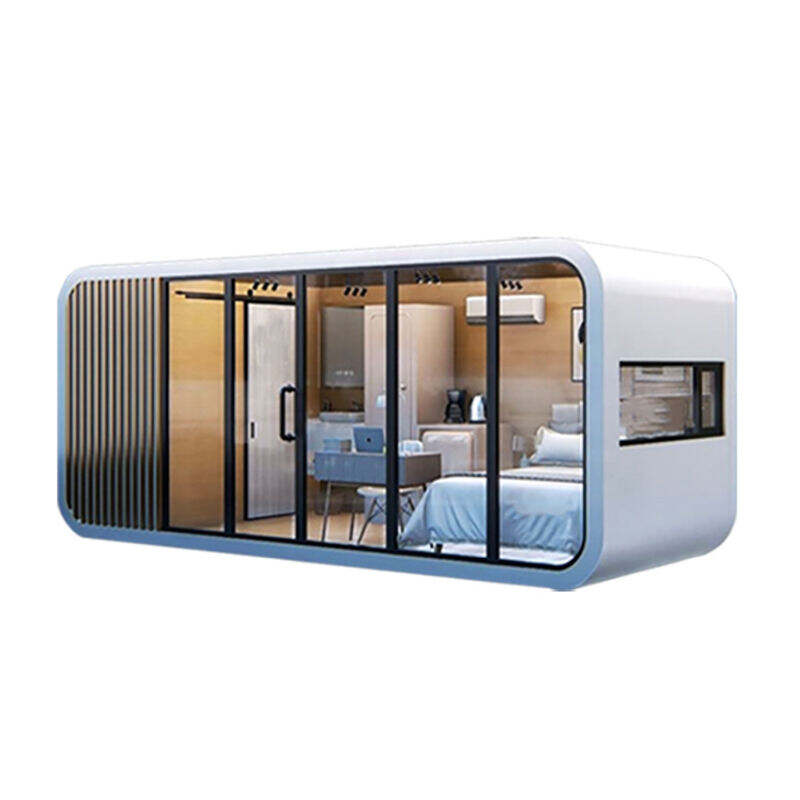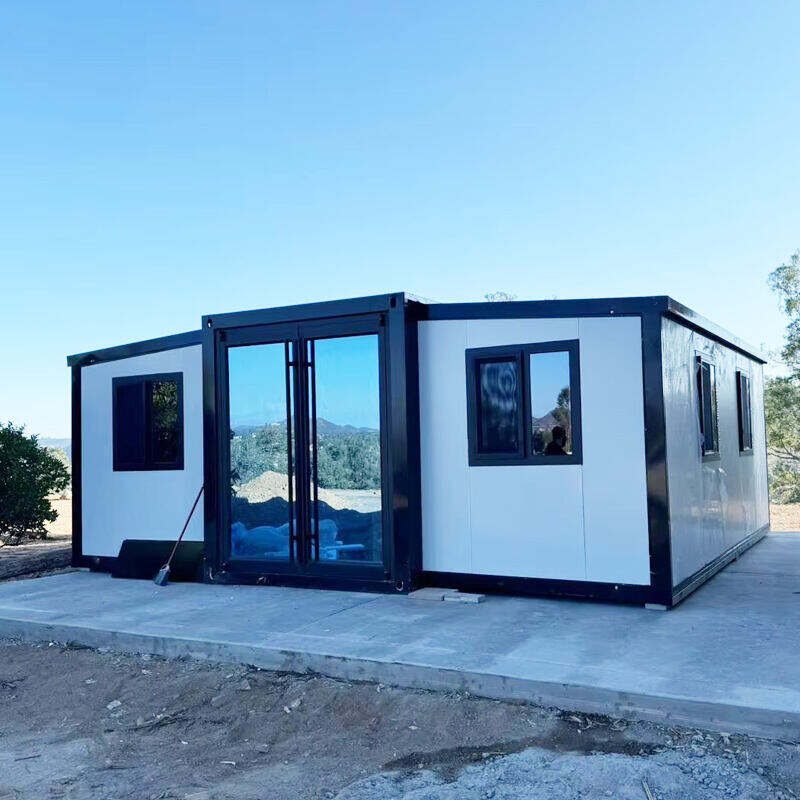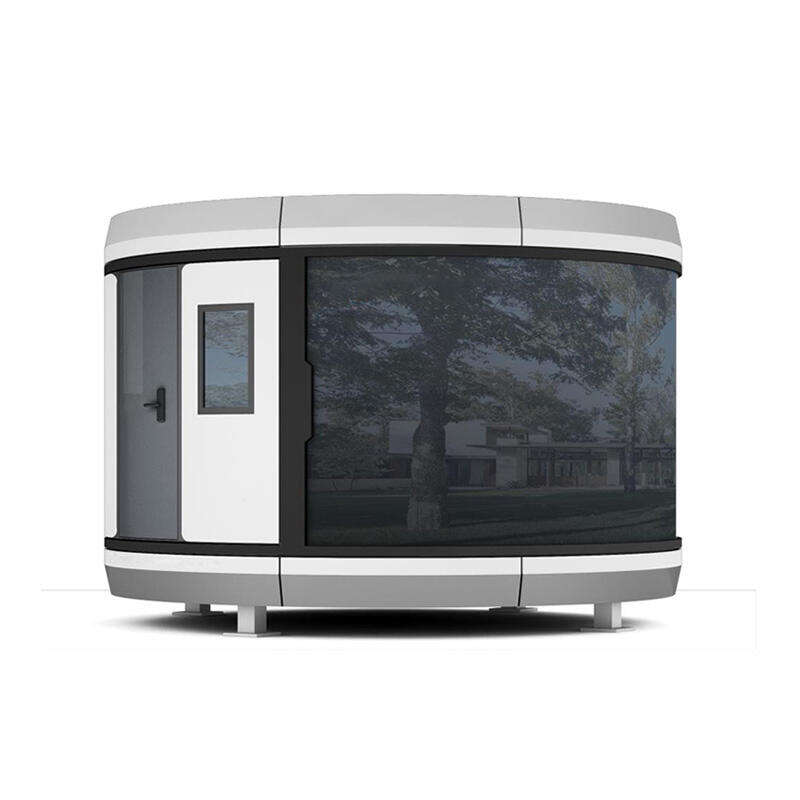container portable homes
Container portable homes represent an innovative solution in modern housing, combining practicality with sustainability. These dwelling units are crafted from repurposed shipping containers, transformed into comfortable living spaces through strategic modifications and contemporary design principles. Each container home typically features reinforced steel construction, professional insulation systems, and customizable floor plans ranging from 20 to 40 feet in length. These homes come equipped with essential utilities including electrical wiring, plumbing systems, and HVAC installations, all pre-fitted to meet residential standards. The units incorporate energy-efficient windows, durable exterior finishing, and weather-resistant materials to ensure longevity and comfort in various climates. Modern container homes often feature smart home technology integration, allowing for automated climate control, security systems, and energy management. The construction process involves careful modification of the container structure, including cutting openings for windows and doors, adding interior walls, and installing proper ventilation systems. These homes can be single units or combined to create larger living spaces, offering flexibility in design and size according to individual needs.

