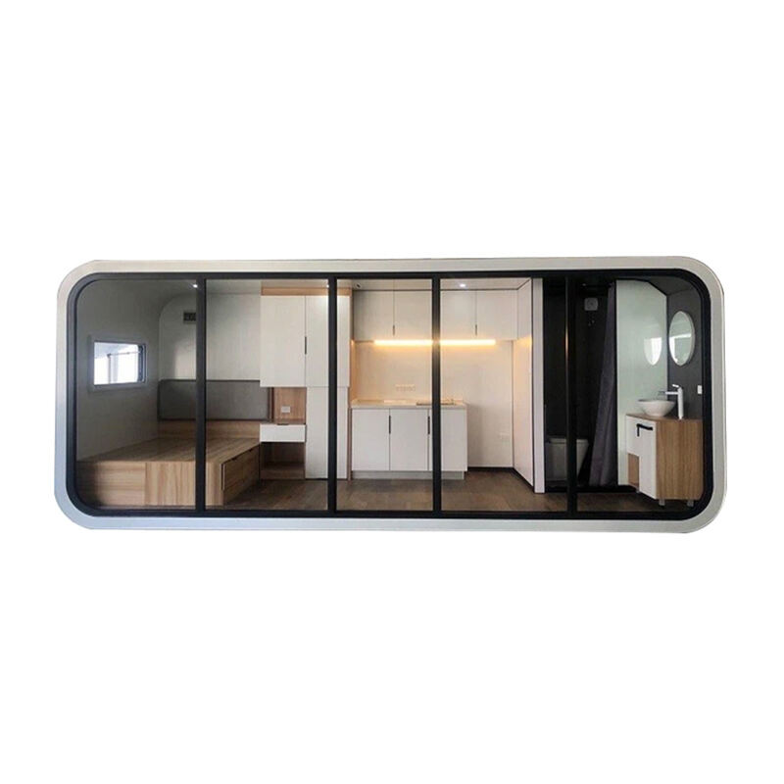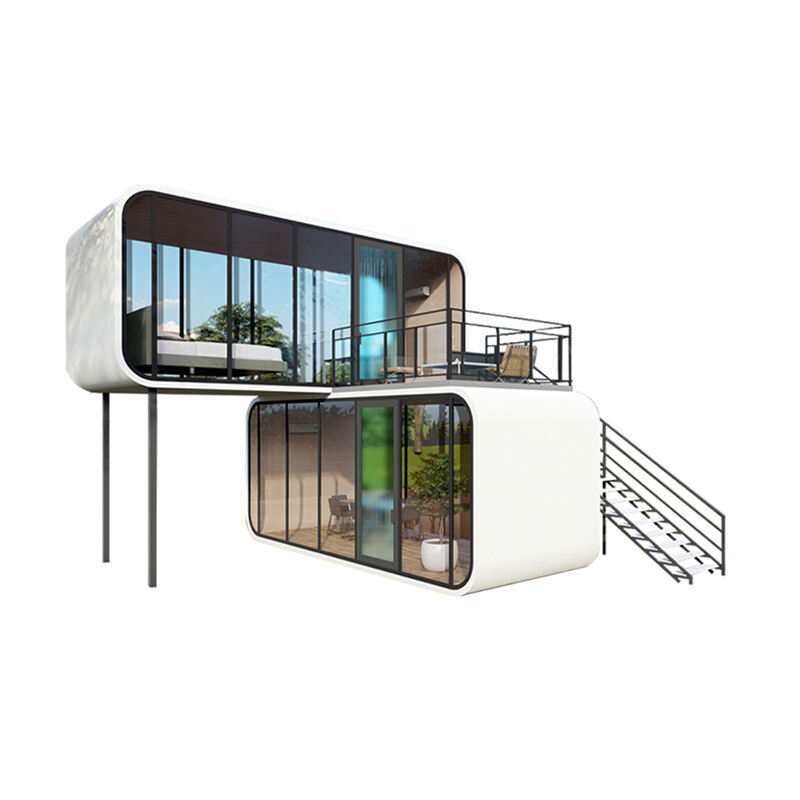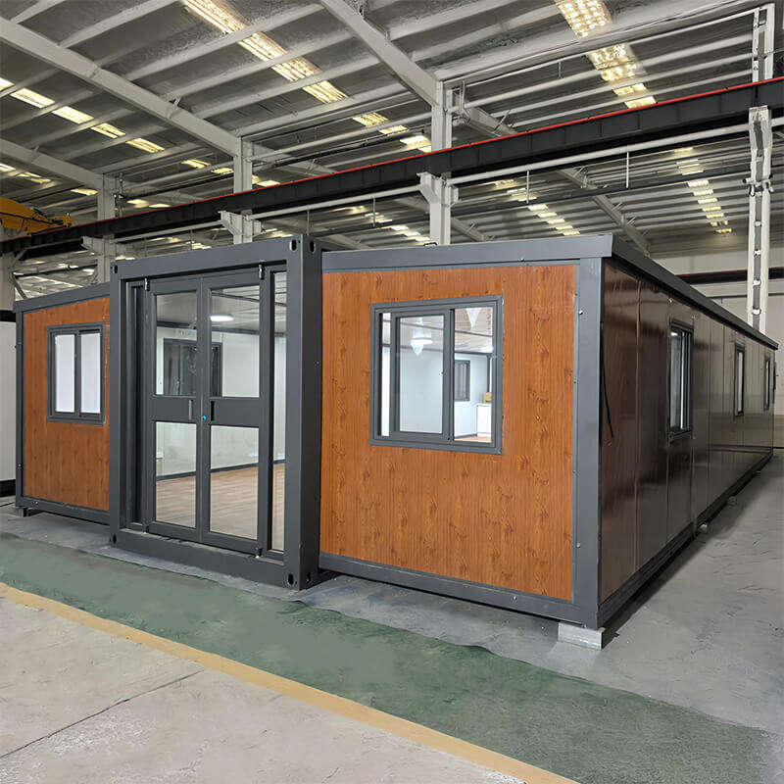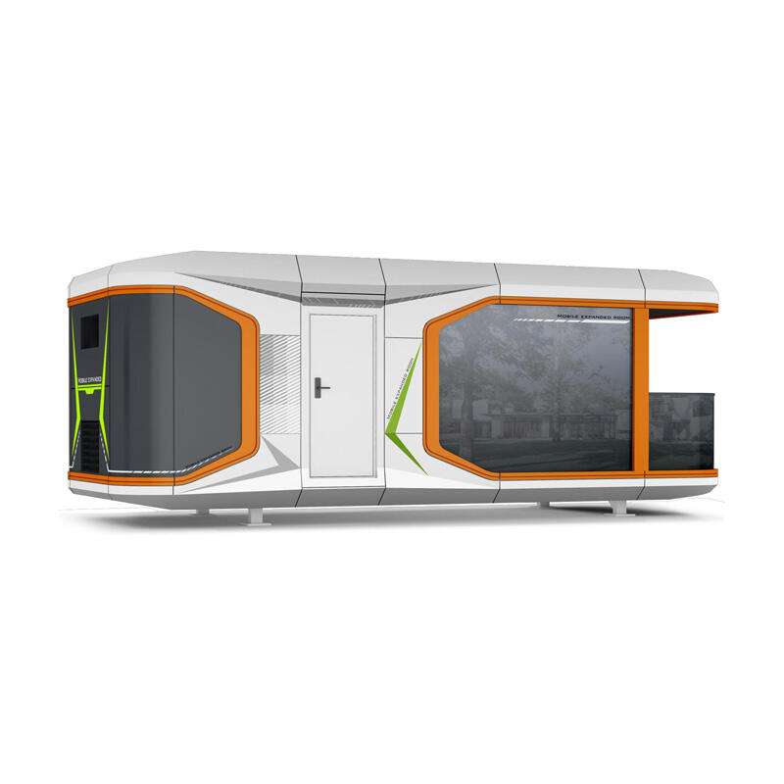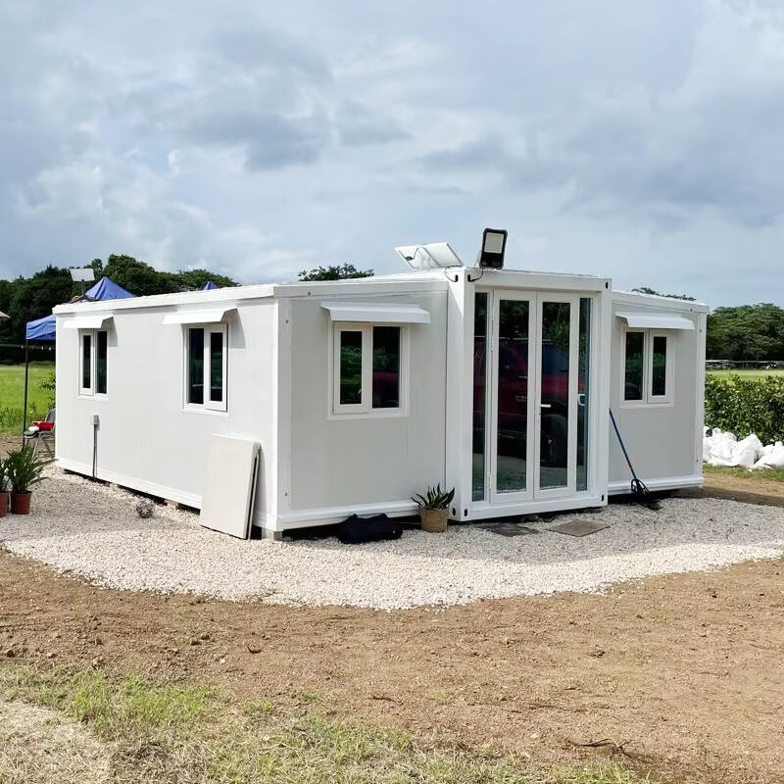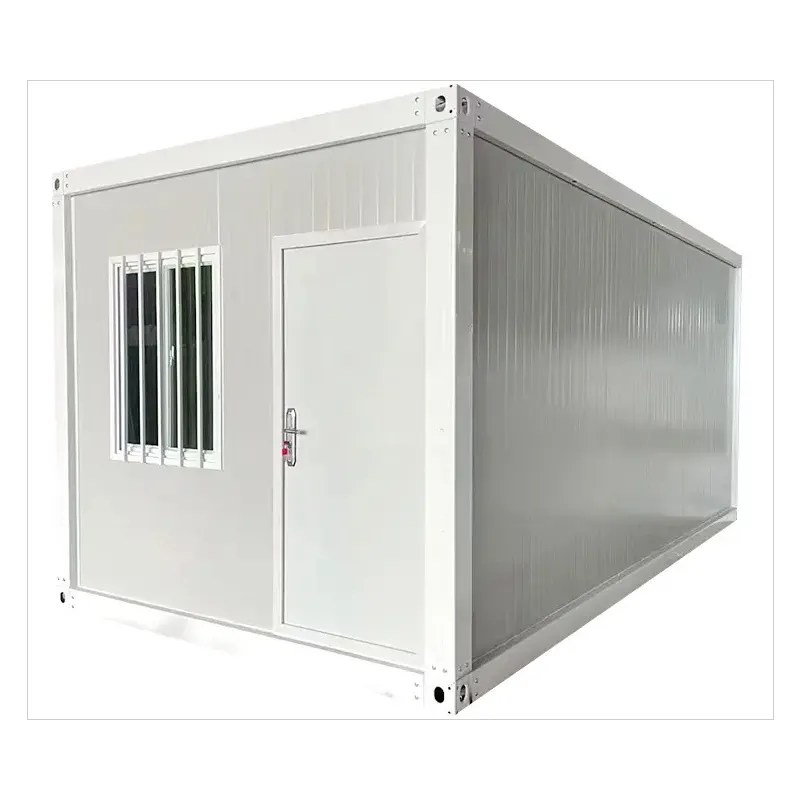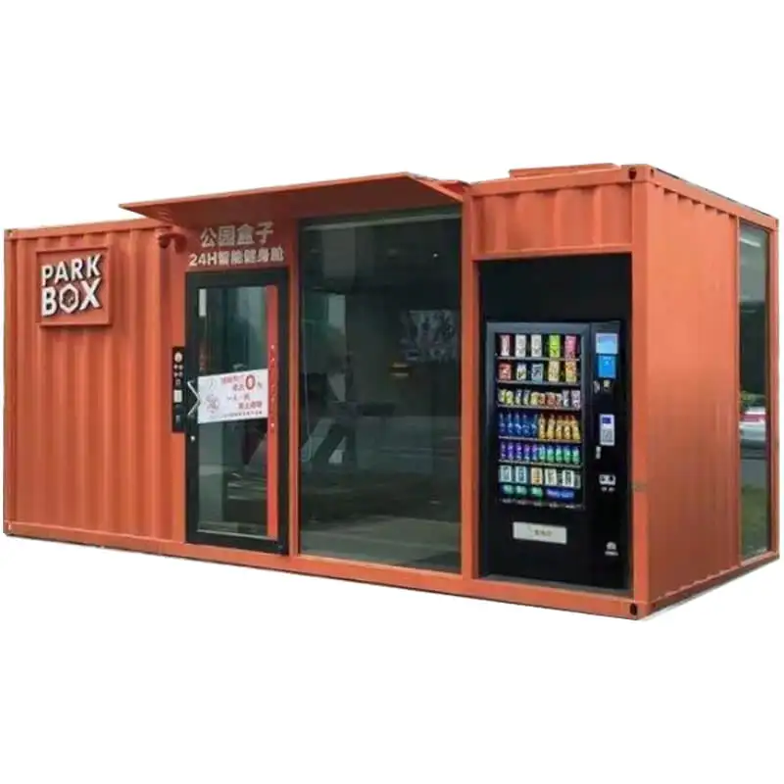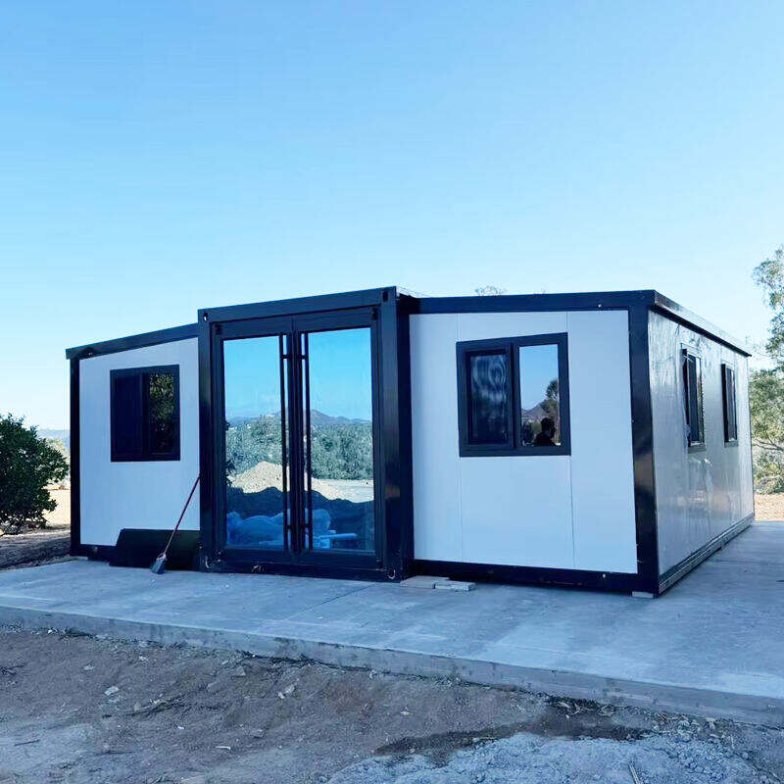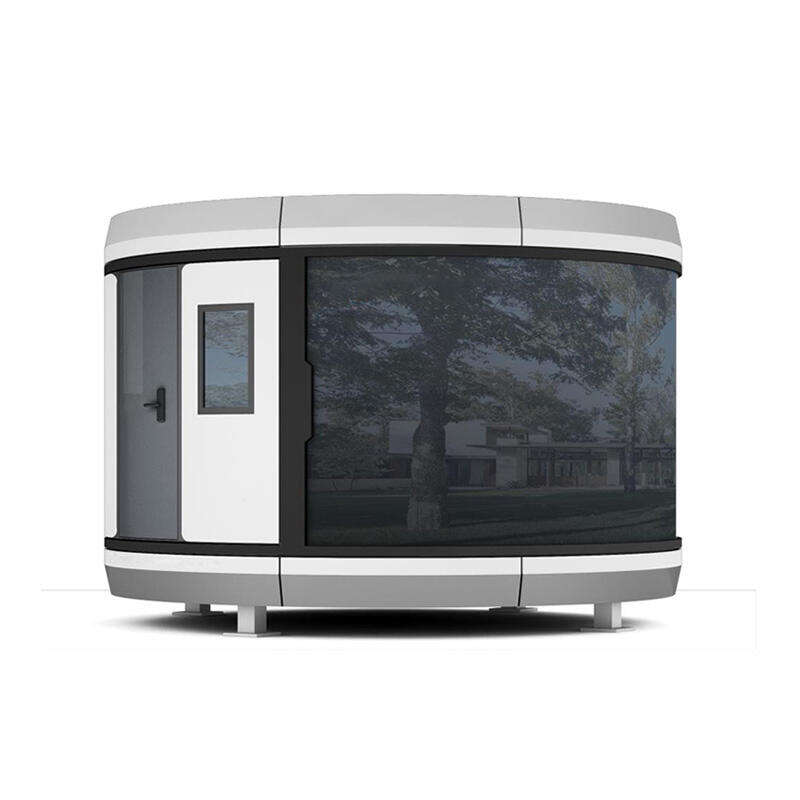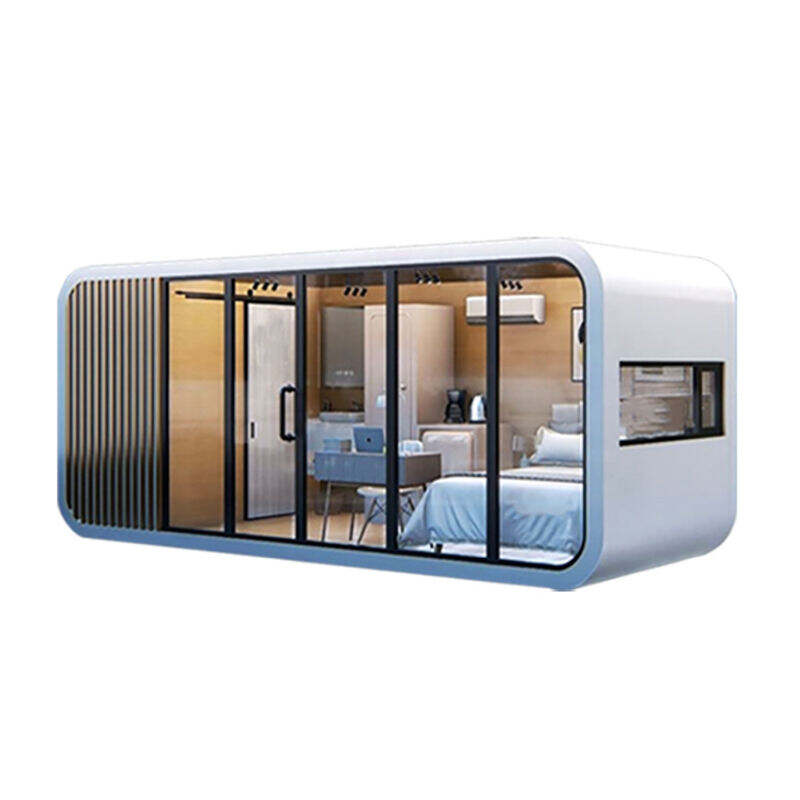2 bedroom 40 ft container home
A 2 bedroom 40 ft container home represents a modern approach to sustainable living, transforming a standard shipping container into a fully functional living space. This innovative dwelling typically offers approximately 320 square feet of thoughtfully designed living area, incorporating two separate bedrooms, a full bathroom, a kitchen, and a combined living and dining space. The structure utilizes high-grade steel construction, providing exceptional durability and weather resistance while maintaining excellent thermal properties through professional insulation. The home features energy-efficient windows and doors, modern electrical systems with LED lighting, and advanced plumbing installations that meet residential standards. The interior showcases clever space-saving solutions, including built-in storage, multi-functional furniture, and strategic room layouts that maximize every square foot. Contemporary amenities include air conditioning and heating systems, ensuring year-round comfort, while pre-installed utility connections make setup straightforward and efficient. The exterior can be customized with various finishing options, from modern industrial aesthetics to traditional siding, allowing homeowners to personalize their dwelling's appearance.

