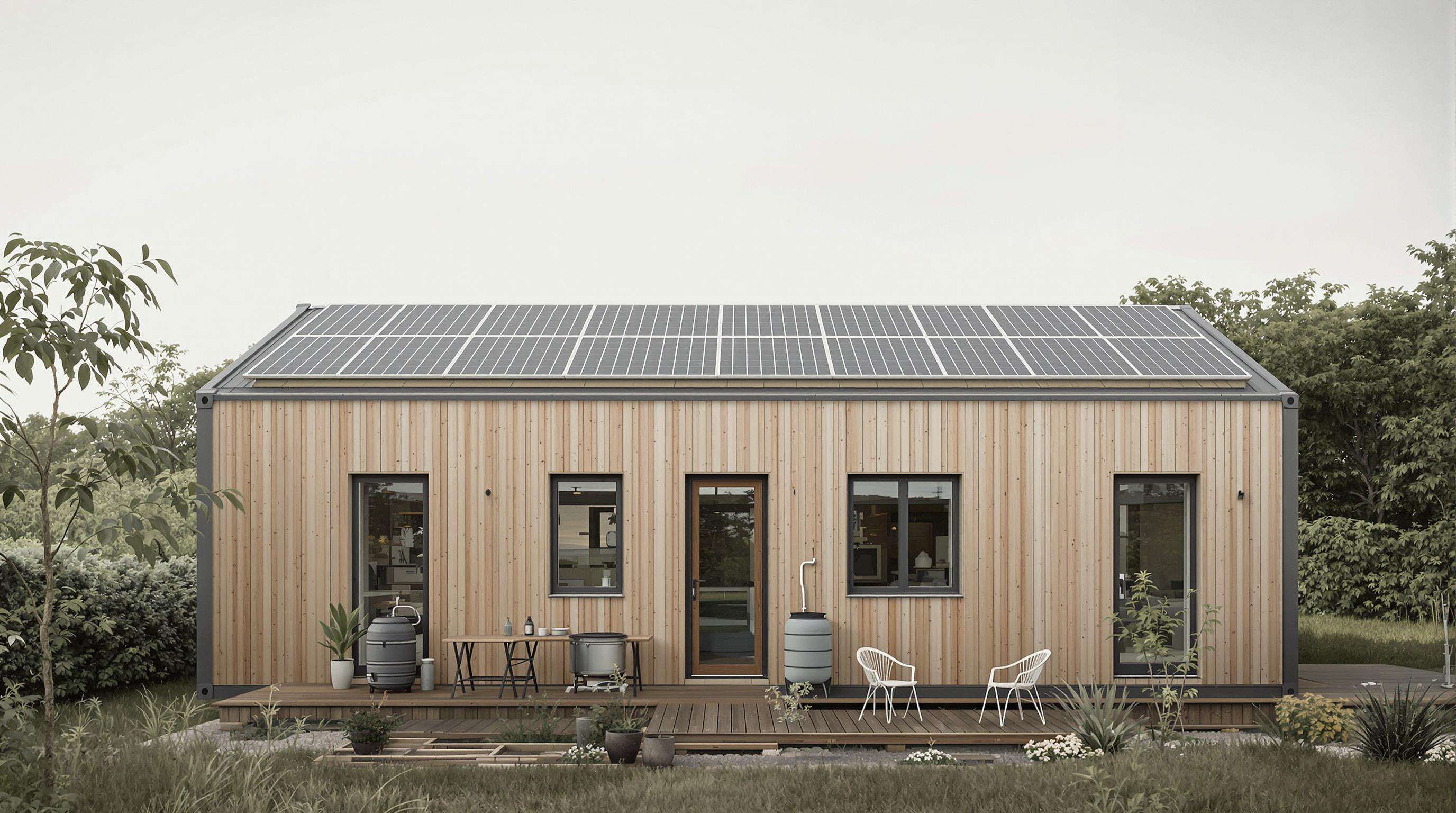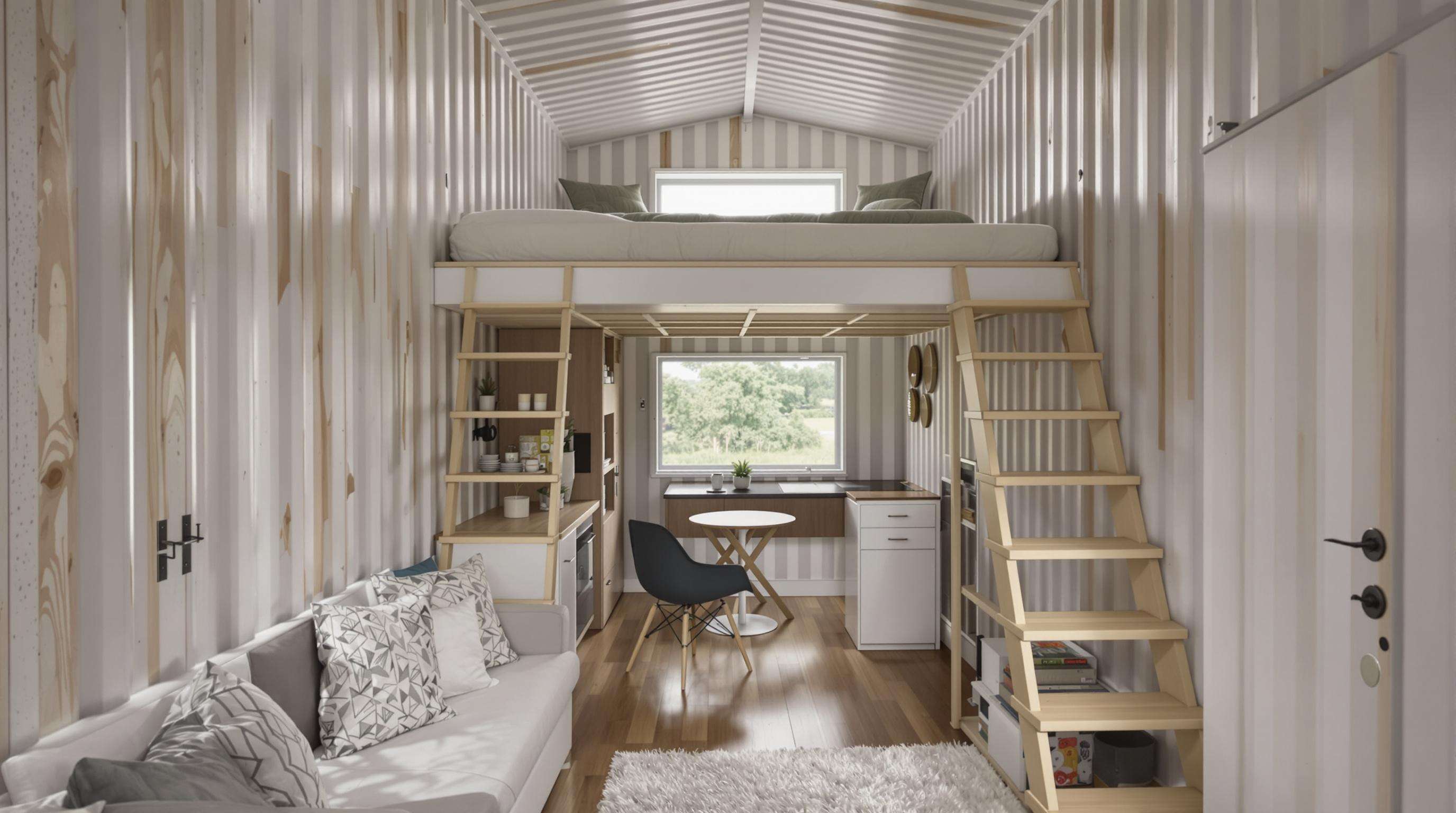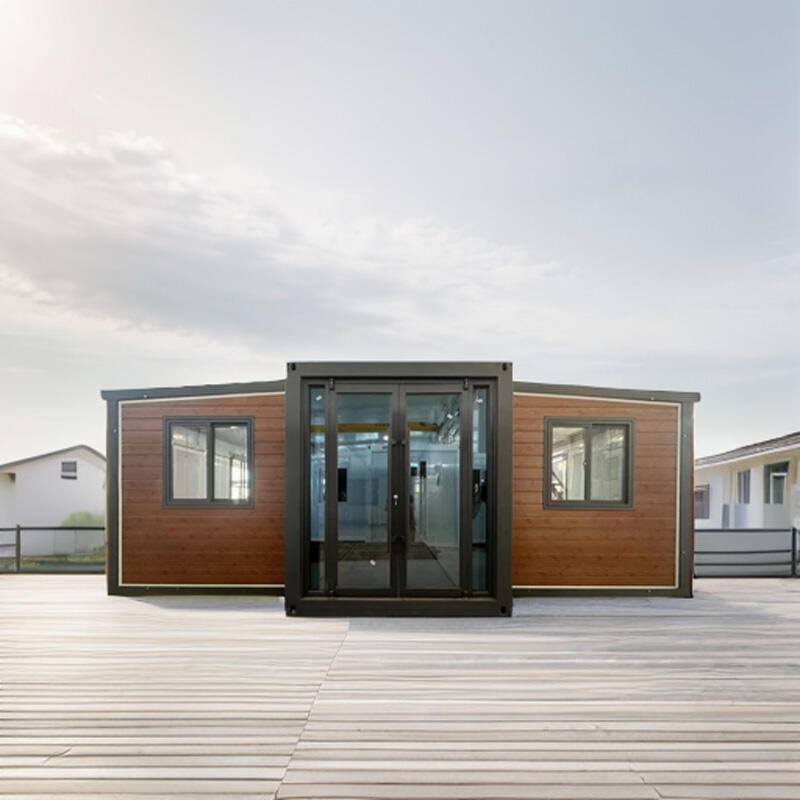עיצוב בר קיימא ותכונות ידידותיות לסביבה במבנה מודולרי לשנת 2025

יעילות אנרגטית ובידוד התואם לאקלים
בתי קונטיינר כיום ממקדים רבות בשמירה על נוחות פנימית למרות קיצוני מזג האוויר בחוץ, הודות לבחירת בידוד חכמה שנערכת לאזורים ספציפיים. בידוד ספוג טריזי דו-שכבתי יכול לצמצם את מעבר החום דרך הקירות בבערך שני שלישים, וחומרי שינוי הפאזה מיוחדים שibuים בלוחות הקירות עוזרים לשמור על טמפרטורות יציבות מבלי צורך באנרגיה נוספת. מבחינת מיקום הקונטיינרים ביחס לאור השמש, הבחירה הזו יוצרת הבדל גדול בכמות העבודה שהמערכות לחימום או קירור נאלצות לבצע. בונים באזורים מושלגים מכסים לעיתים קרובות את הגג בסיאוג'ל כדי למנוע היווצרות קרח, בעוד תושבי מדברים מכסים את פני השטח בחומרים מחזירים שפועלים על מנת לשלוח חזרה כמעט את כל אור השמש. הנעה מתאימה מאחורי הריצוף החיצוני גם מונעת בעיות של מקומות קרים ולחות חודרת לבניין. כל התיקונים המותאמים לאזורים השונים הללו פירושם שבני אדם נשארים נוחים לאורך כל שינויי העונה, ובנוסף הם פולטים פחות פחמן לאטמוספירה לאורך זמן.
שימוש בחומרי בנייה מותאמים וידידותיים לסביבה
בערך 97% מבניית בתי קונטיינר מתחילה עם מסגרות פליז מותאמות, תוך הסעת פסולת תעשייתית ממזבלות. בונים משלבים בהדרגה חומרים מתחדשים ובעלי השפעה מינימלית:
- פנליפן לחומות ולרצפות (צומח 30 פעמים מהר מהעץ קשה)
- בידוד ג'ינס מחזורית שנבנתה מ-80% טקסטיל מהצרכן
- עץ מחזורית קרשים שנאספו מהריסות
חומר דבק ללא רעל וחותמים על בסיס צמחי מחליפים חומרים עם פורמלדהיד, ומשפרים את איכות האוויר הפנימי. חדשנות כמו משטחי עבודה ממצלן קומפוזיטית וחומרי בטון נמוכי פחמן באמצעות אפר 석ף מצמצמים את הפליטות מהעוגן עד הצליבה ב-40% בהשוואה לבנייה מסורתית.
כוח סולרי, איסוף מי גשמים, וייכולת לפעול ללא רשת
בתי קונטיינר בפרצוף הזרוע ב-2025 יוצאים מהרשת הרגילה הודות לפתרונות טכנולוגיים ירוקים המותקנים במבנה. ברובם מותקנים על הגגות החזקים פאנלים סולריים מונוקריסטליים מבריקים, שמייצרים בדרך כלל כ-8 עד 12 קילוואט ביום. זוהי כמות אנרגיה מספקת להפעלת כל האורח, מכשירי המטבח ואפילו חיממים חשמליים, כאשר משלבים את זה עם טכניקות שמרנות של אגירת חום מסורתיות. למים, מערכות איסוף גשמים ממומשות את משימתן בסינון מי גשם ושמירתם בתחתונים גדולים מתחת לאדמה, ומכסות את כל צרכי המים הלא-שתיה. כאשר גרים במקום יבש במיוחד, כמה אנשים מתקינים יוצרי מים אטמוספריים פשוט כדי להבטיח. מי הטייפ מהמקלחות ומהכיורים מושרים לשימוש מחדש לצורך השקיה של גינות אנכיות, וקיימות גם מערכות ביוגז המפנות שאריות אוכל ל nhiên בישול אמתי. לבתי הקונטיינר ישנן קיטות מודולריות, כך שבעליהם יכולים לשדרג אותם שלב אחר שלב לאורך הזמן. חלק מהאנשים מתחילים להוסיף תאי דלק מימן אחרי כשנה וחצי, ובסופו של דבר מגיעים להיעדר תלות מוחלטת במערכותสาธารณיות מסורתיות.
עיצובים מודולריים ופתרונות פנים המותאמים לרווח

בית סטודיו בודד וקטן בית תצוגות
כשמדובר בהפיקות מרחב מוגבל, בתים המורכבים מحاניות תובלה מצטיינים בטווח של 160 עד 320 רגל מרובע. הם כוללים תכונות מחוכמות כמו פינות שינה מונפות שמשחררות כ־שני שלישי שטח הרצפה לשימושים אחרים. דגמים רבים מצוידים במיטות מורי שמתכופפות לתוך הקירות, והופכות את סלון המגורים לחדר אירוח ללילה כאשר יש צורך בכך. חלקם כוללים מדרגות עם תאים סודיים לשמירה במקום ארונות רגילים שמדבוקים בשטח יקר. אנשים המאהבים פשטות או חיים בערים שבהן שטח הוא פריט מפוקח, מוצאים את הבתים הקטנים הללו מושכים במיוחד. על פי מחקרים אחרונים של מומחים לבנייה מודולרית שפורסמו בשנה שעברה, בנייה באמצעות חניות תובלה מחייבת כמעט מחצית החומרים בהשוואה לשיטות בנייה רגילות.
הרכבות מרובות המכלים: צורת L, צורת U ובתי נפצלים
עיצובים בצורת L ו-U יוצרים בפועל מרחבים חיצוניים קטנים ונעימים שמסוגלים להגן מפני הרוח והאקלים, ובנוסף הם מכפילים ביעילות את השטח הפנימי הזמין לאזורים מגורים. חלק מהדגמים מגיעים עם חלקים נפתחים או מודולים נוספים שניתן להתקין בהמשך. כשיש צורך בשטח נוסף, ניתן להגדיל את השטח הכולל בכ-120%, תלוי בכמות הדרושה. רוב האנשים מתחילים עם משהו צנוע, אולי כ-320 רגל מרובע, ואז בונים את זה בהדרגה לאורך זמן עד שמתקרבים ל-700 רגל מרובע. את התהליך כולו הופכים לקל יותר בזכות החיבורים מוכנים מראש, מה שמצמצם את נפח העבודה בהשוואה להרחבות בתים רגילות. קבלנים מציינים צורך של כ-35% פחות שעות עבודה אנוש לפרויקטים מסוג זה, מה שנובע מהתאמה המדויקת של כל החלקים זה לזה.
עיצובים פתוחים ומרחבים רב-תפקידיים גמישים
בנוגע ליצירת תחושת מרחב במרחבים קטנים, תכנונים פתוחים מביאים תוצאות מרשימות, לעתים קרובות יוצרים אשליה של 40% יותר מרחב, וכן מאפשרים חדירת אור טבעי רב. הקסם נוצר כאשר מכניסים פנימה פריטי ריהוט חכמים שיכולים לשנות צורה על פי הדרישה. דמיינו איך הופכים את מה שהיה סלון אוכל למשרד ביתי מלא על ידי פישוט שולחנות, או סידור מחדש של מושבים מודולריים כך שיתאימו לימי קולנוע או זמן קריאה. כל הגמישות הזו אומרת שלבעלי בתים לא יצטרך להוציא מחצית מהסכום על שיפוצים אם הצרכים ישתנו בעתיד. וגם לאנשים שחובבים לגור בקונטיינרים המותאמים, קירות הזזה הם tuyệtimi כי הם מציעים פרטיות כשצריכים, אך שומרים על התחושה הבהירה והמרחבית שמייחדת את הבתים הייחודיים הללו.
אסתטיקה מודרנית ואינטגרציה של חיי המגורים בפנים וחוץ
העצמת האור הטבעי באמצעות חלונות גג וחלונות מקיר לקיר
עיצוב ביו-פילי הוא ליבה של בתים מכולות ב-2025, כאשר 87% מהאדריכלים משלבים חלונות גג או חלונות ענקיים כדי למזער את השימוש באור מלאכותי (ASID 2025). חלונות זכוכית מקיר לקיר, שגובהם לרוב 8–12 רגל, הופכים את הקליפות המетלתיות למרחבים מוארים. חלונות גג עם קטעים משופעים הופכים להיות נפוצים ב-23% מהשיפוצים, ומקסמים את אור היום תוך בקרה על קליטת חום שמשי.
חיפוי חזיתי, דלתות מחליקות, וחיבורים חלקים למרחבים חיצוניים
תיבות אינן חייבות להיראות תעשייתיות יותר ממה שהן, תודה לסיימים כמו עץ חרוך או חומרים מרוכבים שמחלימים את העבר הימי שלהן, ובפועל תורמים לשיפור בידוד הבניין מפני קיצוני טמפרטורה. הסתכלו סביב בכל פיתוח מודרני בימינו, והסיכויים גבוהים שמשם תראו קירות זכוכית נשלפים או דלתות סגנון אסם מחליקות. לפי הדוח האחרון של כתב העת Houses & Gardens משנת 2025, כשלושה מתוך ארבעה בניינים חדשים כוללים כיום סוג זה של גבול גמיש בין חללים פנימיים לחיצוניים, מה שמוריד משמעותית את עלויות האנרגיה. ולמקרה שיש חשש לגבי שימור שליטה באקלים למרות הפתחים הרחבים, מסגרות אלומיניום עם הפסקה תרמית נראות כמו פתרון מוצלח. סקירת מקרה עדכנית משנת 2024 הראתה שמערכות מיזוג אוויר שמרו על רמת יעילות גבוהה מאוד, גם עם פתחי דלתות מלאים, משהו שבעיניהם של מתקינים רבים הוכיח את עצמו בעבודות מתקנה בפועל.
סיום עכשווי וחדשנות בעיצוב בתים של מכולות
הדגמים הטובים של 2025 משלבים אופי תעשייתי עם חום אורגני:
- חומרה שחורה מלוכלכת ניגשת לציפוי קיר מבמבוק או פח
- מוסיפות עץ משוחזר מקפיצות רצפות בטון מלוכלך
- מערכות קיר מגנטי תומכות בתצוגות אמנות מודולריות
עיצובים היברידיים אלה משקפים צמיחה בשוק הבנייה לשימוש חוזר מתאים של 2.1B $, שבו 41% מהפרויקטים כוללים כעת מכולות שיט משופרות (דו"ח מגמות הדיור 2025)
שיפורים יוקרתיים ומודלים של בתים קונטרסרים יוקרתיים
פנים פרימיום: חומרים חכמים ומגמורות מעצבות
בתים יוקרתיים של מכולות ב-2025 משלבים קיימאיות עם אלגנטיות. משטח עבודה מקררץ מהנדס עשוי מ-85% מחומרים ממוחזרים (דו"ח מגמות הבנייה העולמית 2024) משולב עם עץ משוחזר וצבעי VOC נמוכים כדי להפחית את ההשפעה הסביבתית. חומרים חכמים כמו רצפות בטון מחליפות עצמן ופאנלים קירות מתאימים חום משפרים את העמידות מבלי לסכן עיצוב מינימליסטי.
מערכות בית חכם מותקנות— תאורה בשליטה קולית, ברזים חסרי מגע ומיזוג אוויר והתאמה אוטומטית לתחום המזג—are משולבות באופן חלק בתוך פנים בסגנון תעשייתי-אלגנטי. טכנולוגיות אלו מגדילות את הפונקציונליות ומעודדות את המוניטין של בתים מצריכים כמרחב מגורים מודרני, מודע לסביבה ועם טעם מושכל.
חדרי רחצה בסגנון ספא, מטבחות גורמה ופרטים המרכזים נוחות
הרומנטיקה של מותרות משתרעת גם לאזורים פונקציונליים: חדרי רחצה מציגים ראש מקלחת עייפ, אגרטנים עצמאיים וחימום רצפת טרוצו. במטבחות יש קונфорות אינדוקציה בשדרוג מקצועי וארונות בזיהום עם תאים חוסכי מקום.
מעצבים priorize נוחות באמצעות בידוד אקוסטי בין קירות פליז וחימום רצפת קרינה המופעל על ידי מערכים סולריים. גשרים רב-תכליתיים עם איחסון מוסתר ודלפקים שוקעים מדגימים כיצד דגמים מתקדמים משלבים יוקרה עם ניצול חכם של המרחב.
טכנולוגיה חכמה ואוטומציה בתי מגורים מודרניים מצריכים
שילוב של IoT לאבטחה, תאורה ובקרת אקלים
בתי קונטיינר הופכים לחכמים יותר עם מערכות אינטרנט של דברים (IoT) שמרשימות אותם הן תפקודיות והן אבטחה באמצעות שליטה מרכזית. אנשים יכולים כעת לשלוט באורות, לבדוק מצלמות אבטחה ולשנות את הגדרות הטמפרטורה באמצעות הטלפון או פשוט על ידי דיבור במרשנים חכמים. חיישני תנועה מגלים תנועות מוזרות סביב הבית, בעוד שסנפriers אוטומטיים נפתחים ונסגרים בהתאם לרמת האור מבחוץ. החלק הטוב ביותר? כבר אין צורך במפתחות, שכן נעלי ביומטריה פותחות את הדלת בעזרת זיהוי טביעת אצבע או פנים, וכל זה פועל על גבי רשתות סריג מאובטחות ברקע. מידע מזון שמגיע ישירות מהלווינים עוזר לכוונון מחדש של החימום ומיזוג האוויר באופן אוטומטי, ומבטיח שלא יבוזבז אנרגיה כשאף אחד לא נמצא בבית.
מערכות ניטור אנרגיה וחיים חכמים ברת-תוקף
כלים מתקדמים למעקב אחר הצריכה עוקבים אחרי כמות החשמל שנצרכת בבית ומציגים מתי מכשירים פועלים באפקטיביות או פשוט פועלים ללא סיבה ומבזבזים חשמל. מערכות חימום ואוורור חכמות חדשות יכולות להפחית את החשבונות החודשיים בכ-20 אחוז, לפחות כך הראו מחקרים עדכניים מהשנה שעברה על בתים ירוקים. עם פאנלים סולריים שמחוברים לפקדים מיוחדים, ניתן לראות במדויק כמה אנרגיה הפאנלים מייצרים כרגע. ובנוסף, בינה מלאכותית מבצעת גם פעולות מרשימות, כמו העברת משימות שדורשות אנרגיה רבה – למשל כביסה או רחיצת כלים – לתקופות שבהן תעריפי החשמל זולים יותר. מרבית המערכות מגיעות עם פאנלים של בקרה שמאפשרים למשתמש להתאים את הצריכה עד הפרט הקטן ביותר, מה שעוזר להם לחיות באופן יותר עוקבי מבלי להרגיש שהם רק מנחשים אם הם עושים את הדברים נכון.
שאלות נפוצות
אילו חומרים נפוצים לשימוש בבתי קונטיינר ב-2025?
חומרים נפוצים כוללים מסגרות פליז מחזוריות, ריפוד במבוק, בידוד ג'ינס מוחזר, עץ מחזור, ציוד לא רעיל, חומרי הרחקה על בסיס צמחי, ובטון נמוך פחמן עם אבקת פליז.
איך בתים מחcontainers משיגים יעילות אנרגטית?
הם משתמשים בידוד חכם, חומרי שינוי פאזה, מצעים מחזירים קרינה, ומערכות אוורור מותאמות, וכך מקטינים את הצורך במדיח או קירור מוגזם ואת הפלטת הפחמן.
האם בתים מחcontainers מספקים חיים מחוץ לרשת?
כן, רוב הבתים מחcontainers מצוידים בפאנלים סולריים, מערכות איסוף מי גשמים ומעברי ביוגז, ומאפשרים לממשיכי הבית להתקדם לעצמאות מהשירותים הרגילים.
איך טכנולוגיה חכמה מעצימה את בתי הcontainers?
שילוב אינטרנט של הדברים (IoT) מציע אבטחה, תאורה ופיקוח על האקלים דרך מערכות שליטה מרכזיות, נעלי ביומטריה וחומרים חכמים, ומאפשר אוטומציה חלקה וחיים בעלי יעילות אנרגטית.
אילו תכונות מותרות קיימות בתי containers יוקרתיים?
בתי קונטיינר מתקדמים מצוידים במטבחות אופייניים לאופיון, משטחי קוורץ מהנדסים, חדרי רחצה בסגנון ספא, חומרים חכמים, מיזוג אוויר המגיב לאקלים, ואורות בשליטה קולית.

