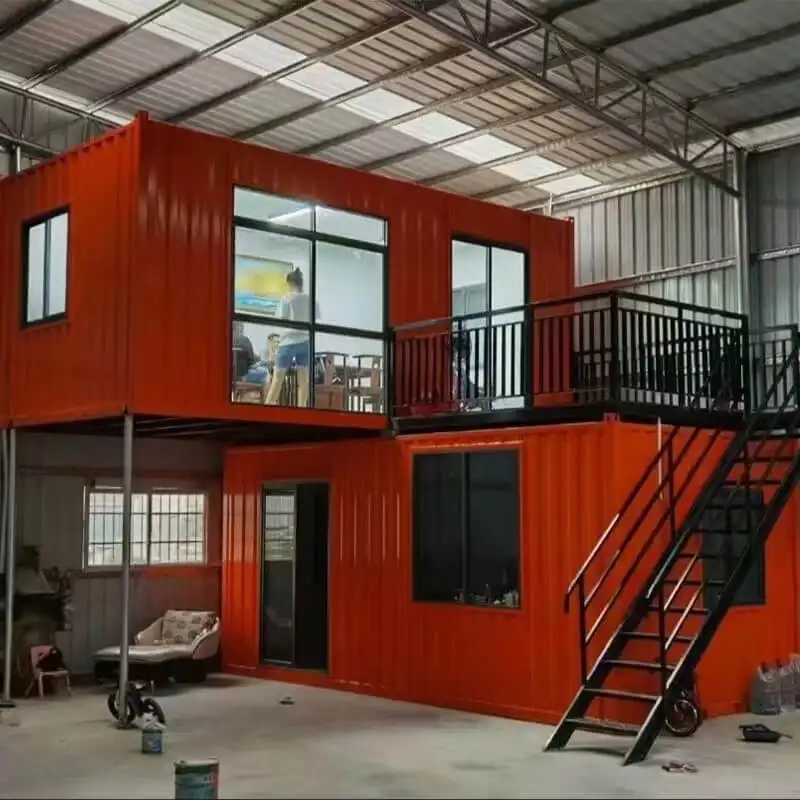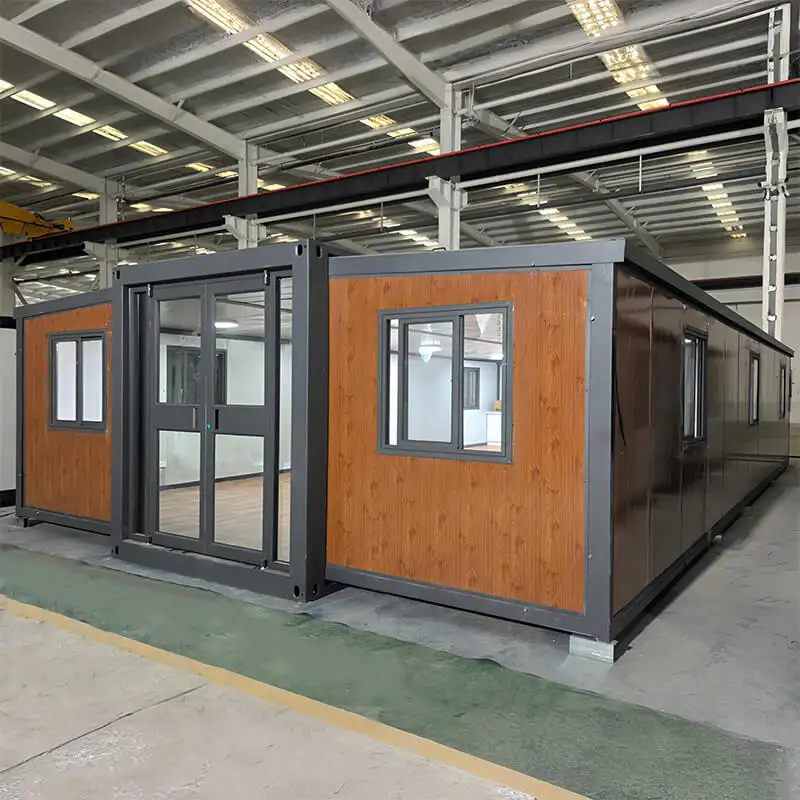הבנת המושג המודרני של בתים פרוסים
שוק הדיור משתנה במהירות, ובתים פרוסים צצים כפתרון חדשני למשפחות שגדלות. בית ניתן להרחבה הוא דירת מגורים בעיצוב חכם שאפשר להתאים ולגדול יחד עם תושביה, ומציע גמישות שאין בתים מסורתיים. חדשנות ארכיטקטונית זו משלבת עקרונות עיצוב חכמים עם פונקציונליות מעשית, ומייצרת מרחב מגורים שממש מבין את האופי הדינמי של חיי המשפחה.
במהותה, בית פריסה כולל תכונות מובנות המאפשרות שינויי עתיד ותרומות ללא שינויים מבניים גדולים. בין אם מדובר בהוספת חדר שינה נוסף, הרחבת אזור המגורים או יצירת משרד בבית, בתים מתאימים אלו מעוצבים כדי לעמוד בדרישות משתנות של החיים, תוך שמירה על שלמות ארכיטקטונית ועל סגנון.
יתרונות מרכזיים של בית ניתן להרחבה עיצוב
יתרונות פיננסיים של בנייה הדרגתית
אחד היבטים המרשימים ביותר של בית פריסה הוא היעילות הפיננסית שלו. במקום להשקיע כמויות גדולות מראש בבית גדול יותר, משפחות יכולות להתחיל עם רגליים קטנות יותר ולצמוח בהתאם לצרכים ולמשאבים הזמינים. גישה זו מאפשרת ניהול תקציב טוב יותר, מקטינה את החוב הראשוני על המשכנתא, ונותנת ביטחון בכך שתרומות עתידיות הן אפשריות.
גישת ההשקעה בשלבים של בית ניתן להרחבה עוזרת גם להגנה מפני תנודות בשוק. על ידי בנייה בפזות, בעלי בתים יכולים לתזמן את הרחבות שלהם בהתאם לתקופות מועדמות בשוק וליכולתם הכספית, מה שהופך את בעלות על הבית לנגישה וברת קיימא יותר עבור משפחות רבות.
תקינות ותפוקה סביבתית
בתים ניתנים להרחבה מייצגים גישה ברת קיימא יותר לאדריכלות מגורים. על ידי בניית רק מה שנחוץ כשזה נחוץ, בתים אלו מפחיתים את בזבוז המשאבים ומקטינים את הרגל האקולוגית הכוללת. היכולת להתאים חללים קיימים במקום לעבור לבתים גדולים יותר גם מקטינה את הרגל הפחמנית المرتبطة בבנייה חדשה.
עיצובי בתים מודרניים ניתנים להרחבה לעתים קרובות כוללים תכונות וחומרים ידידותיים לסביבה, מה שגורם להם להיות פופולריים יותר בקרב משפחות דואגות לסביבה. מאינטגרציה של פנלים סולריים ועד לחומרי בנייה בר-קיימא, בתים אלו יכולים לגדול בצורה ירוקה יחד עם התפשטותם הפיזית.

תכונות עיצוב שהופכות בתים פרוסים למתאימים למשפחות
תכנון מתקנים גמיש ומרחבים מודולריים
ההצלחה של בית פריסה נמצאת בעיצוב הראשוני המושכל. אדריכלים מודרניים יוצרים תוכניות ריצוף עם נקודות הרחבה אסטרטגיות, כדי להבטיח שתוספות עתידיות ישתלבו בצורה חלקה עם המבנה המקורי. לעצם העניין, בתוכניות אלו קיימים לרוב אלמנטים מודולריים שניתן לשנות או להעביר בקלות ככל שהבית גדל.
מאפיינים נפוצים כוללים קירות נעים, חדרים רב-תכליתיים ונקודות חיבור מוקדמים מראש עבור תוספות עתידיות. אלמנטים אלו מאפשרים למשפחות לארגן מחדש את החללים בהתאם לצרכים המשתנים שלהם, בין יצירת חדר לתינוק ובין הקמת מרחב ריטריה לבני נוער או משרד בבית.
פתרונות אחסון חכמים ואופטימיזציה של השטח
בתים פרוסים מצטיינים במקסום השטח הזמין באמצעות פתרונות אחסון מתקדמים. רהיטים בנויים, מערכות אחסון אנכיות ורכיבים רב-תכליתיים עוזרים למשפחות לשמור על סדר ונוחות גם לפני התפשטות המבנה. תכונות אלו מבטיחות ששטח הרגל הראשוני הקטן יישאר מעשי ונעים לחיות בו.
אדריכלים העוסקים בתכנון בתים פרוסים מקדישים תשומת לב מיוחדת לצורכי התנועה וליחסים בין החללים, ומייצרים בתים שממש feel נרחבים ללא תלות בגודלם הנוכחי. תשומת הלב הזו לפרטי פרטים הופכת את חיי היום-יום של המשפחה לנוחים ויעילים יותר.
תכנון צמיחה עתידית בבתים פרוסים
תזמון אסטרטגי של הרחבה
הרחבת בית מוצלחת דורשת תכנון זהיר והתחשבות באבני דרך של המשפחה. בין אם מדובר בתכנון לקראת הולדת ילד חדש, הארכת מקום להורים זקנים או יצירת מרחב לעסק מהבית, התאמת זמני ההרחבה לשינויים חיוניים אלו מבטיחה ערך מוסף מרבי מהשקעה.
משפחות צריכות לפתח חזון ארוך טווח לבית הניתן להרחבה, תוך שיקול של גורמים כגון גילם של הילדים, תכניות קריירה ושינויים אפשריים בסגנון החיים. חזון זה עוזר בקבלת החלטות מושכלות בנוגע לזמן ולדרך שבה יש להרחיב את הבית.
שיקולים טכניים ותקנות בנייה
לפני שנכנסים להתחייבות לבניית בית ניתן להרחבה, על המשפחות להבין את תקני הבנייה המקומיים ואת תקנות האזוריים שעלולים להשפיע על הרחבות עתידיות. עבודה עם אדריכלים וקבלנים בעלי ניסיון המתמחים בבתי מגורים ניתנים להרחבה יכולה לעזור לנווט בהצלחה דרישות טכניות אלו.
חשוב לדאוג לכך שמערכות תשתית, יסודות ורכיבים מבניים יתוכננו לתמוך בהרחבות עתידיות כבר מההתחלה. הכנה זו עשויה לכלול לוחות חשמל בגודל מוגדל, מיקום אסטרטגי של צינורות אביזציה ואזורים של יסודות מוגברים בהם מתוכננות התוספות.
השפעה על סגנון החיים של המשפחה ועל הקהילה
יצירת קשרים קהילתיים עמידים
יתרון מכריע אחד של בית פריסה הוא האפשרות להישאר בשכונה זו כאשר המשפחה גדלה. יציבות זו מאפשרת לילדים לשמור על קשרים בבית הספר, למשפחות לבנות קשרים חזקים עם הקהילה, ולהורים להימנע מהמתח שבעזיבה.
בתים פרוסים הופכים לעיתים קרובות למרכזיים בתוך הקהילות שלהם, ומדגימים גישה חדשנית לחיים ברת-קיימא, וכן מעוררים אחרים לשקול פתרונות דיור מתאימים. בתים אלו יכולים לעזור ליצור שכונות יציבות וחמימות יותר, שבהן משפחות יכולות לצמוח ולבסס עתיד.
התאמה משפחתית ארוכת טווח
ב мерצף ההתפתחות של המשפחה, צרכיה במרחב משתנים בצורה דרמטית. בית פריסה מספק גמישות כדי לעמוד בשינויים הללו מבלי לעבור תהליך העברה. בין אם מדובר ביצירת חללים מיוחדים לתחביבים או בהתאמת אזורים לחיים בנוער מתקדם, בתים אלו תומכים במשפחות בכל שלבי החיים.
היתרנות של בתים פרוסים גם הופכת אותם למשיכים לחיים רב-דורתיים, ומאפשרת למשפחות ליצור חללים מבודדים אך קשורים שמעודדים הן עצמאות והן אחווה משפחתית.
שאלות נפוצות
מהו המחיר הטיפוסי של בית פריסה בהשוואה לבתים מסורתיים?
העלות הראשונית של בית פריסה נמוכה לעתים קרובות יותר מאלו של בתים מסורתיים דומים, שכן מתחילים עם טבילה קטנה יותר. עם זאת, העלות הכוללת לאורך זמן תלויה במידת ההרחבות ובמועדים שבהם הן מתבצעות. האפשרות לפזר את העלות לאורך זמן הופכת את בתי הפריסה לנהנים מניהול פיננסי קל יותר עבור משפחות רבות.
מהן ההרחבות הנפוצות ביותר לבתים פרטיים?
בהרחבות פופולריות נכללים הוספת חדרי שינה, הרחבת אזורי מגורים, יצירת משרדים בבית, ופיתוח חללים בממגר או באיש. סוג ההרחבה מסווג לעתים קרובות לפי שלבי צמיחה של המשפחה, החל מהכנסת ילדים חדשים ועד ליצירת חללים נפרדים עבור בני נוער או ילדים מבוגרים שחוזרים לבית.
כמה זמן לקח לפרויקט הרחבה של בית ממוצע?
משך פרויקט הרחבה משתנה בהתאם להיקפו, אך רוב תוספות המגורים אורכות בין שלושה לשישה חודשים להשלמתן. לוח זמנים זה כולל קבלת היתרים, עבודות בנייה ונגיעות אחרונות. בתים הניתנים להרחבה מתוכננים היטב לרוב בעלי זמני השלמה מהירים יותר בשל נקודות ההרחבה המתוכננות מראש שלהם.

