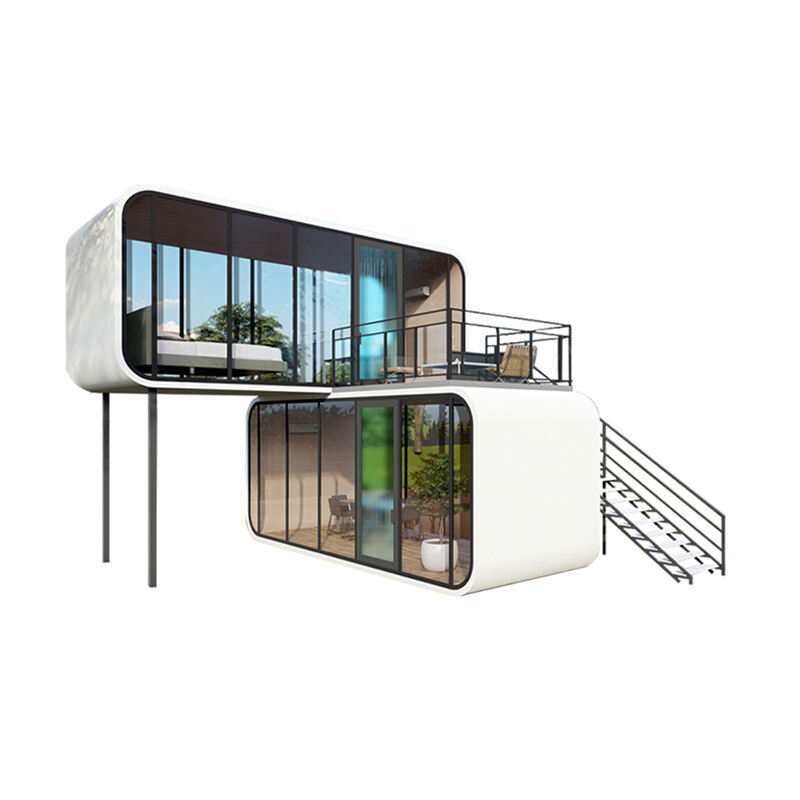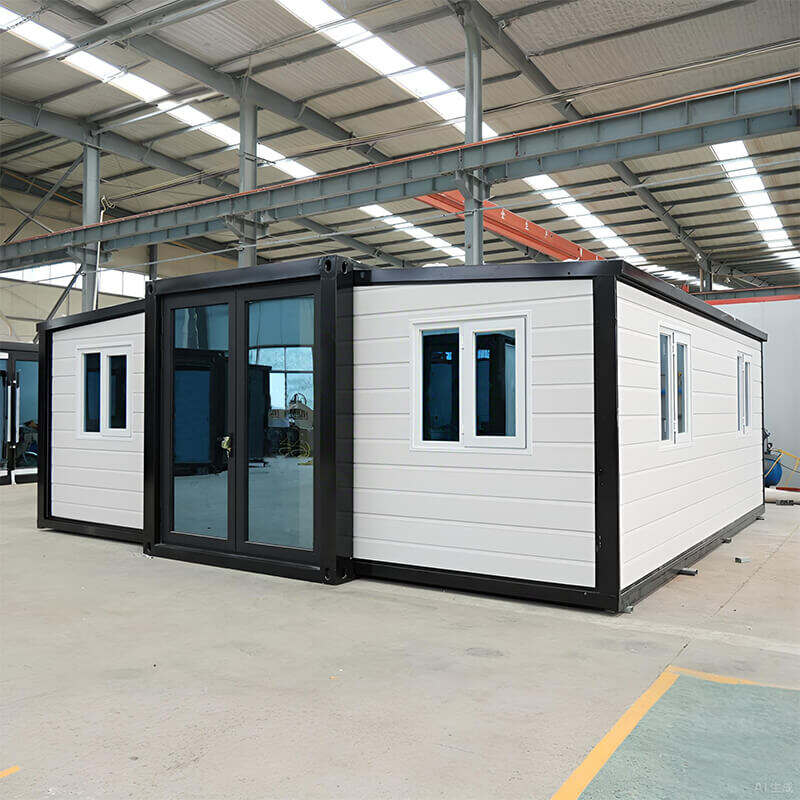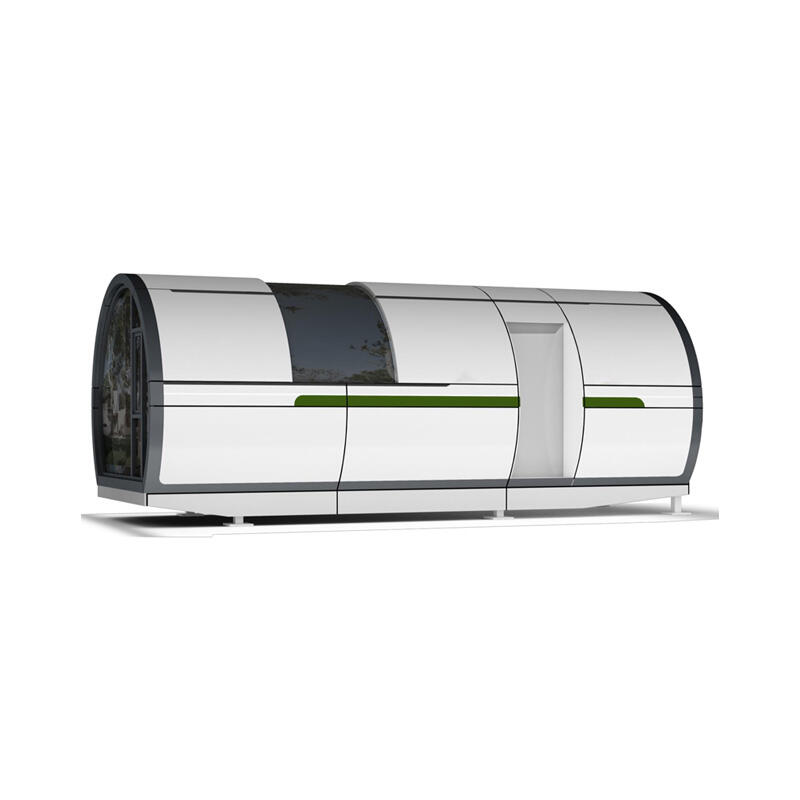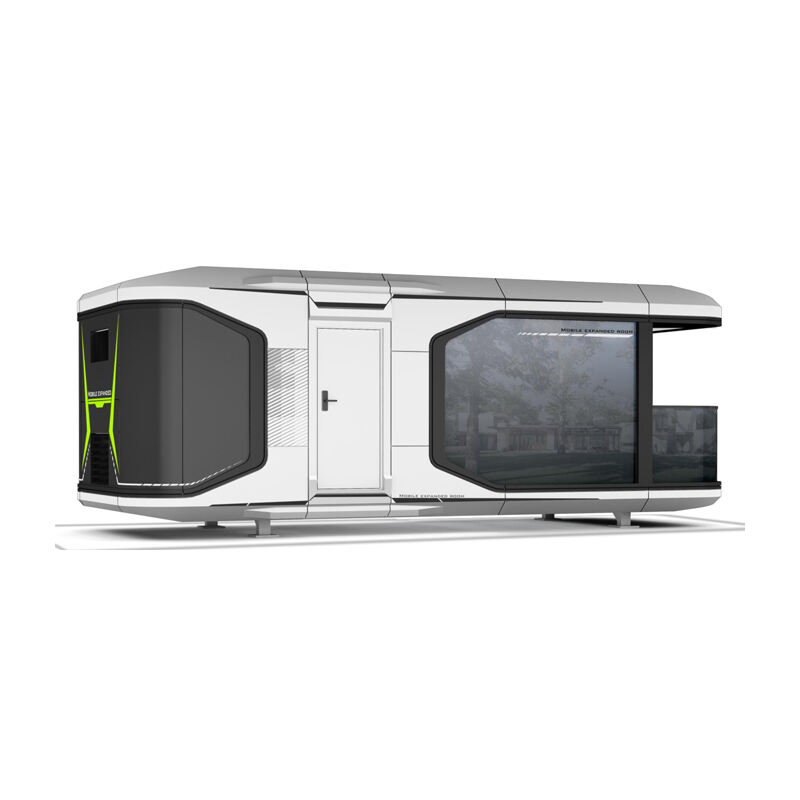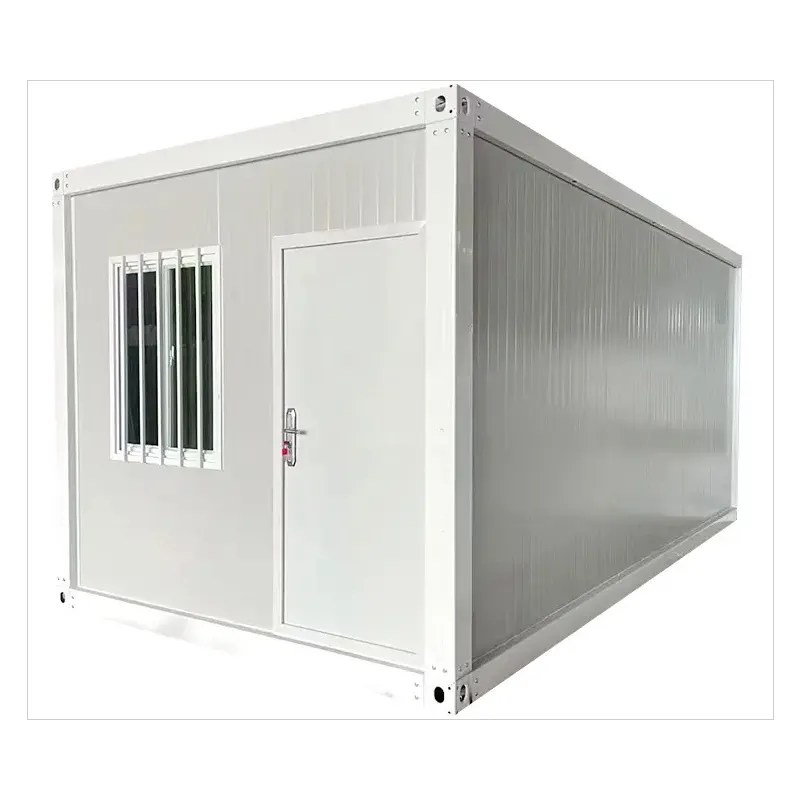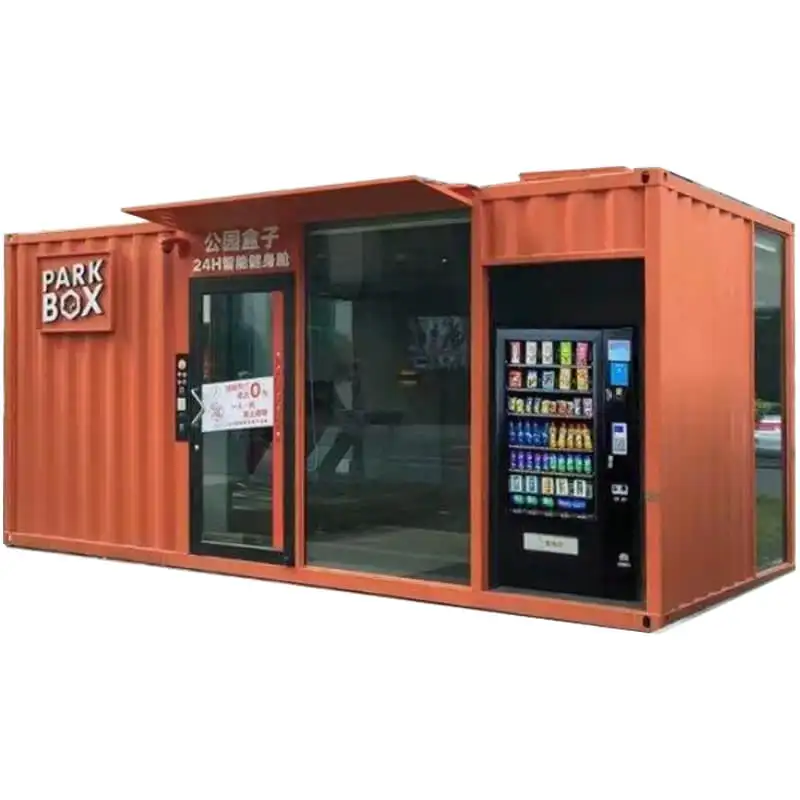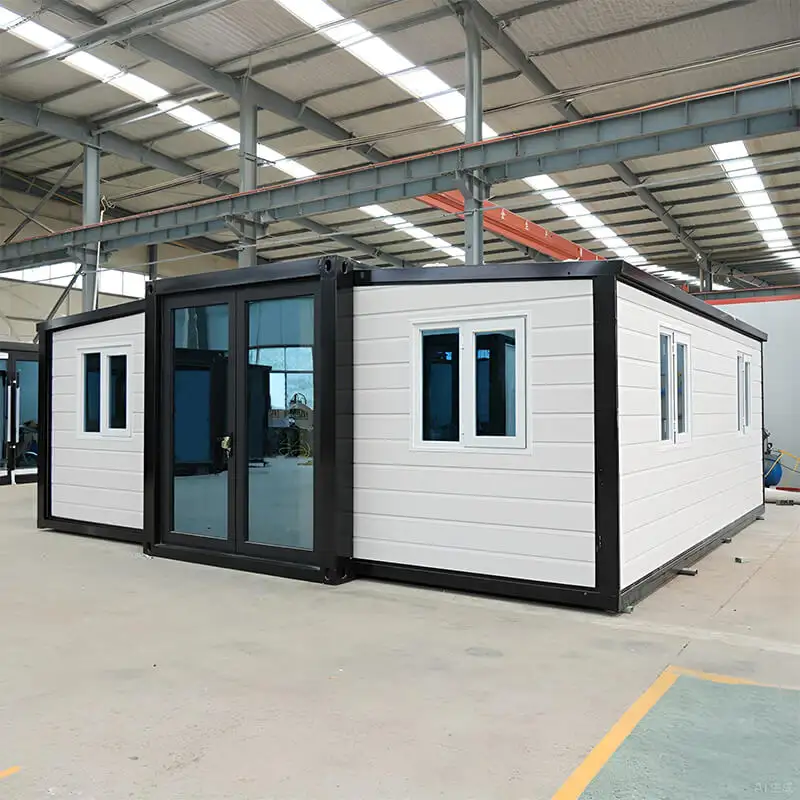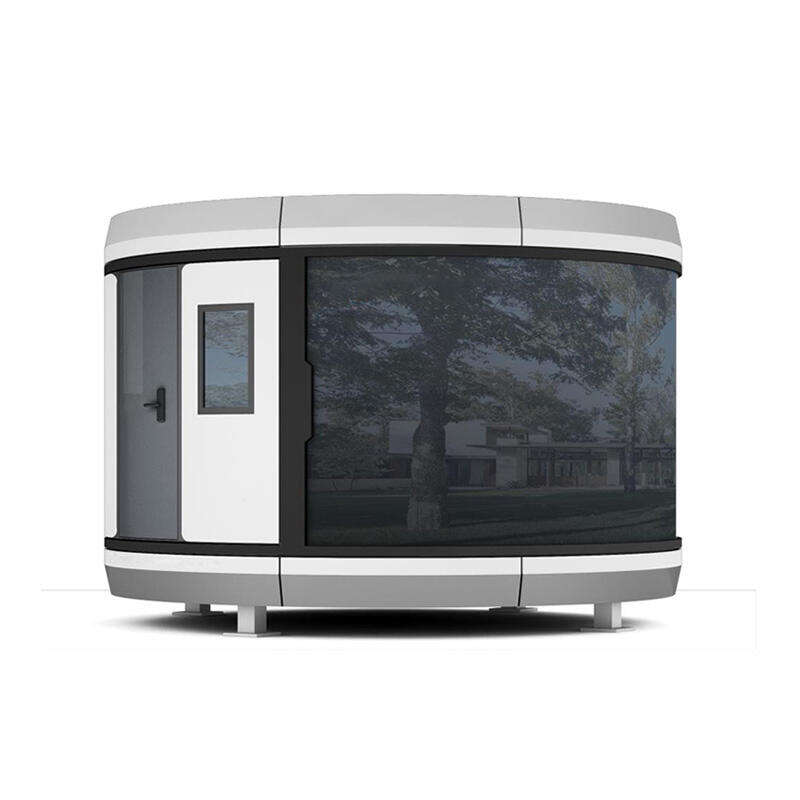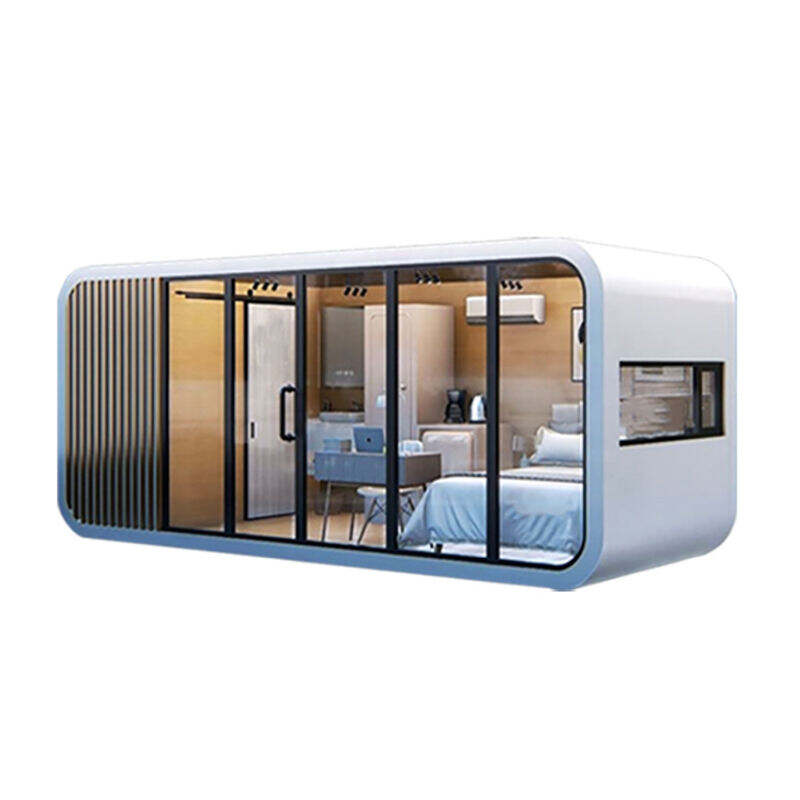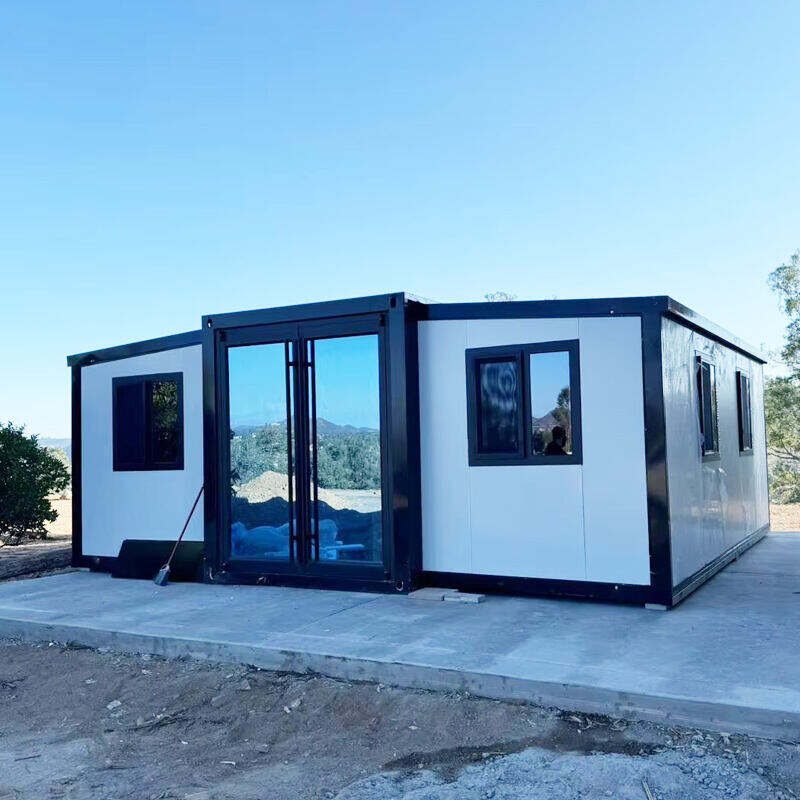fold out container house
The fold out container house represents a revolutionary approach to modern living and temporary accommodation solutions. This innovative housing solution transforms from a standard shipping container into a fully functional living space through an ingenious folding mechanism. When transported, it maintains the dimensions of a regular 20 or 40-foot container, but upon arrival, it expands to reveal a spacious living area up to three times its original size. The structure features high-grade steel construction, reinforced with thermal insulation materials that ensure comfort in various weather conditions. The folding mechanism utilizes hydraulic systems for smooth deployment, typically achieving full setup within 2-3 hours. Each unit comes equipped with pre-installed electrical wiring, plumbing systems, and modern amenities, making it ready for immediate occupancy. The interior space is thoughtfully designed with modular components, including built-in furniture and adjustable partitions, allowing for customizable layouts. Advanced weatherproofing technologies and corrosion-resistant materials ensure durability and longevity, while energy-efficient windows and doors contribute to sustainable living practices. These units can be used for various applications, from temporary housing and emergency shelters to mobile offices and remote work stations.

