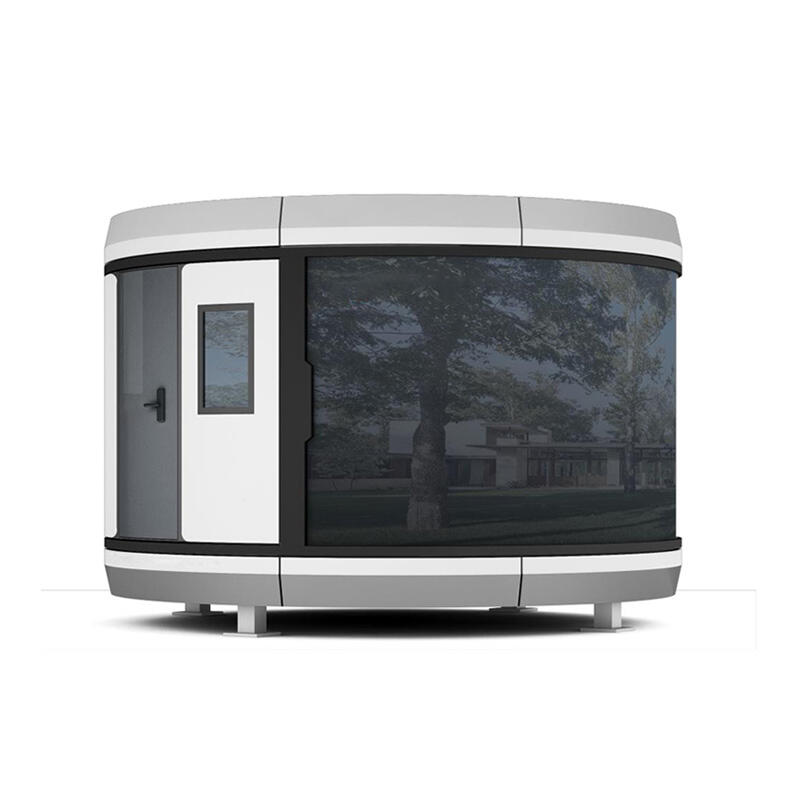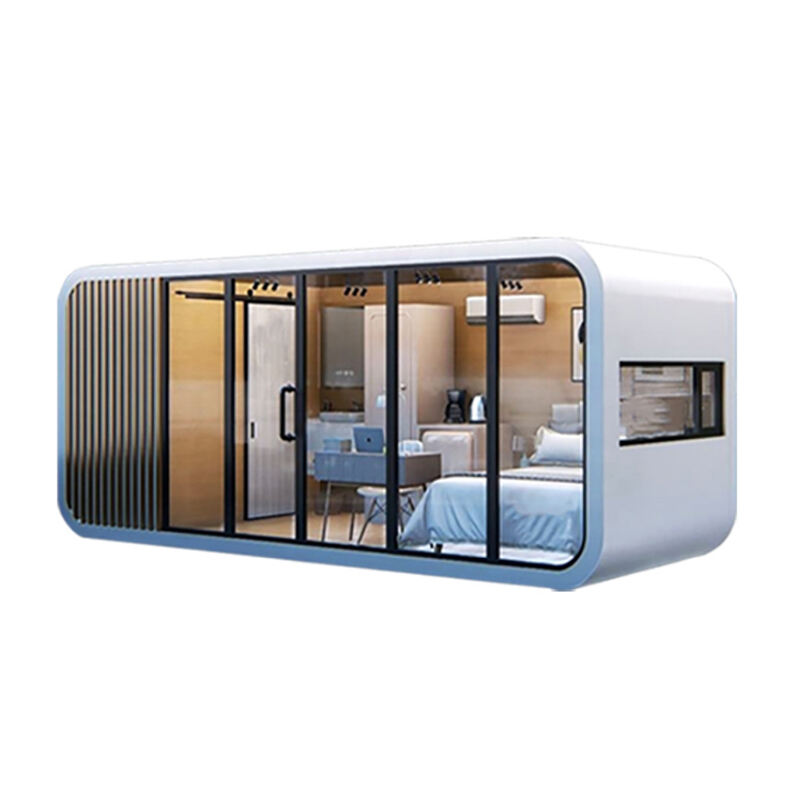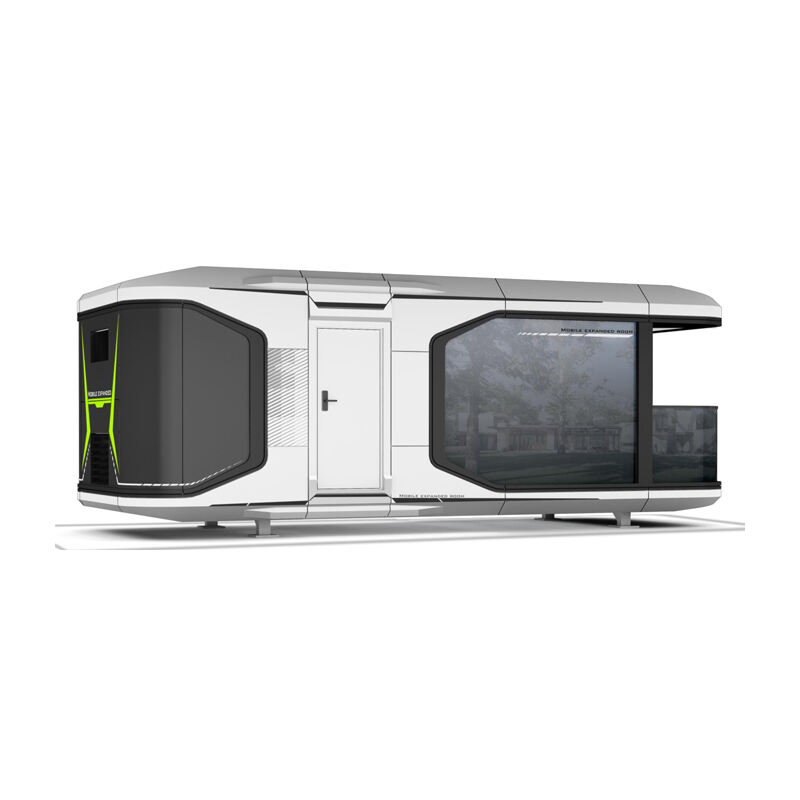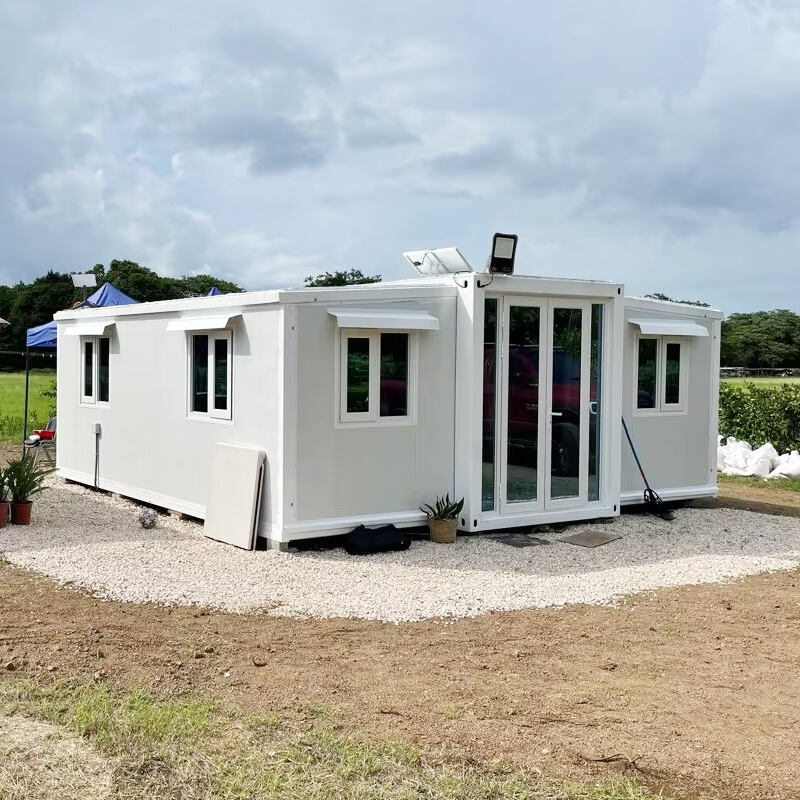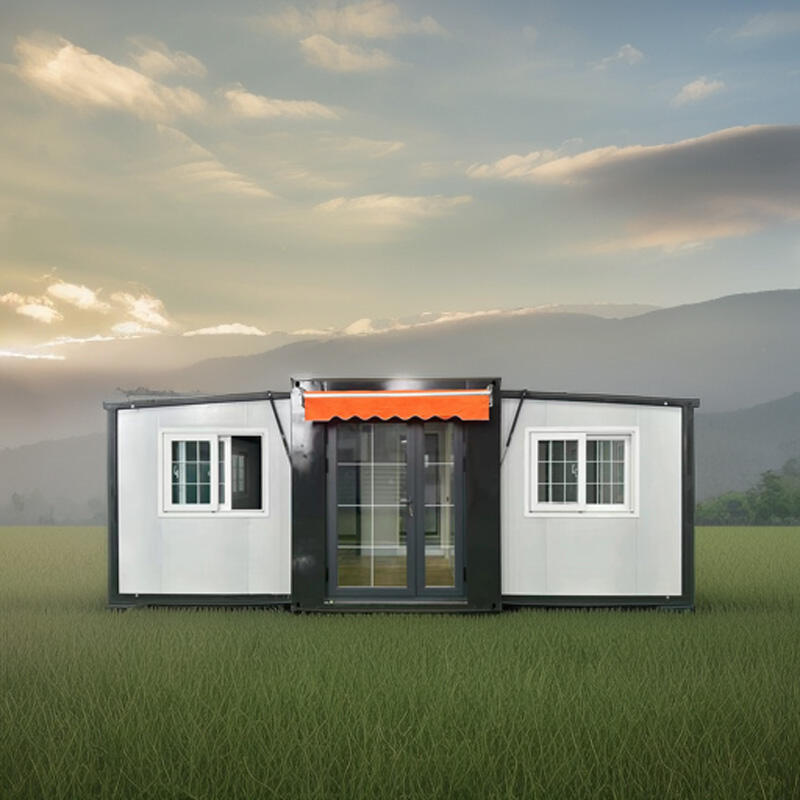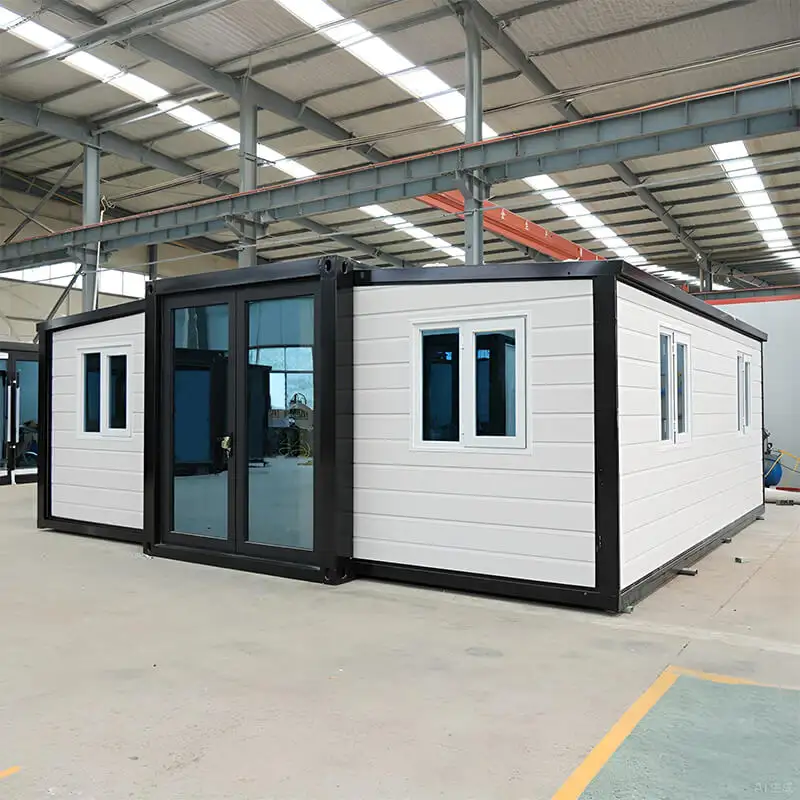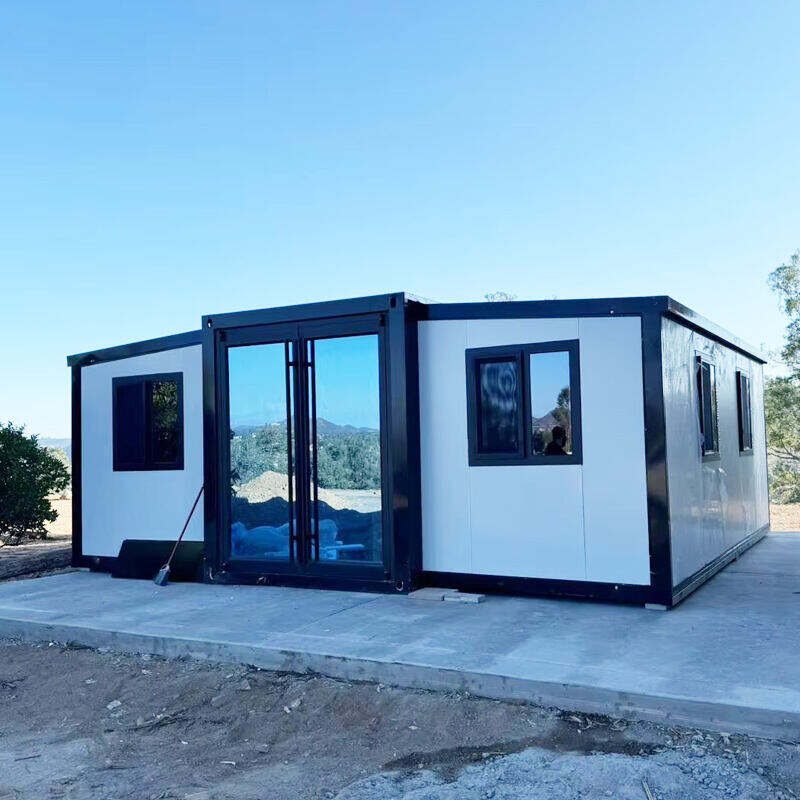double container home
A double container home represents an innovative approach to modern living, combining two shipping containers to create a spacious and sustainable dwelling. These architectural marvels typically utilize standard 40-foot containers positioned side by side or stacked, offering approximately 640 square feet of customizable living space. The construction process involves professional modification of industrial-grade steel containers, including precise cutting for windows, doors, and internal connections. Advanced insulation systems are integrated into the walls, floor, and ceiling, ensuring optimal temperature control and energy efficiency. The homes feature reinforced structural supports, weather-resistant exterior coatings, and modernized utility systems for electricity, plumbing, and HVAC. Interior designs often incorporate open-concept layouts, maximizing space utilization while maintaining a contemporary aesthetic. These homes are equipped with energy-efficient appliances, LED lighting systems, and smart home technology integration capabilities. The modular nature of container homes allows for various configurations and easy transportation to different locations. They meet international building codes and standards while offering a unique blend of durability, sustainability, and modern comfort.

